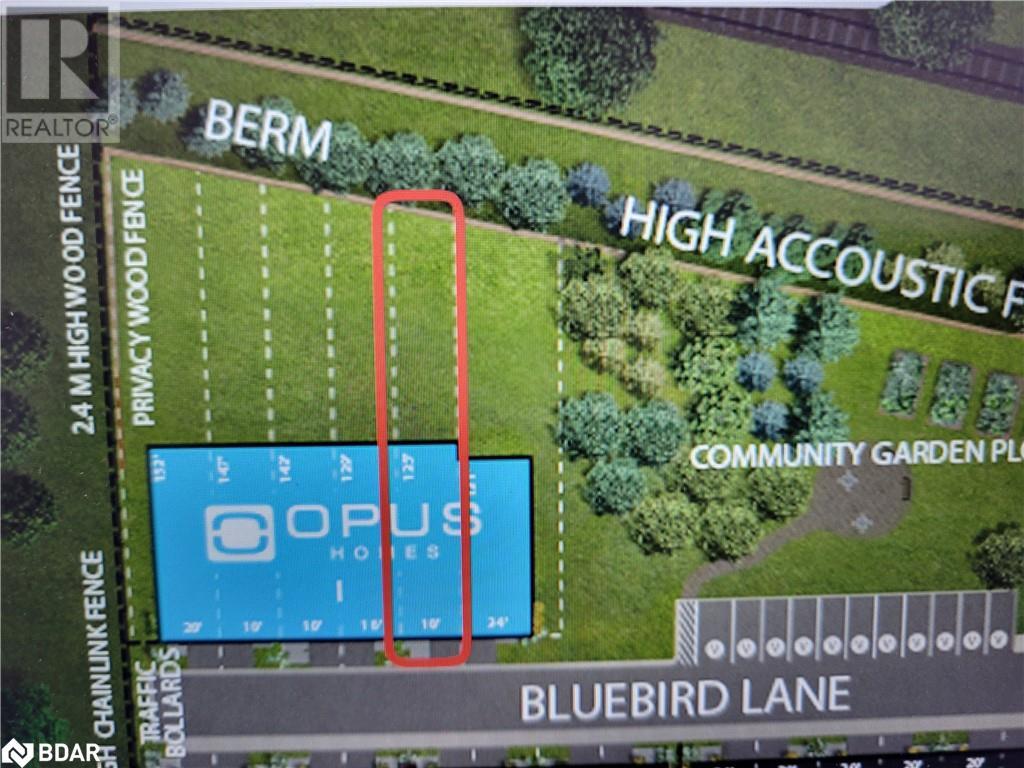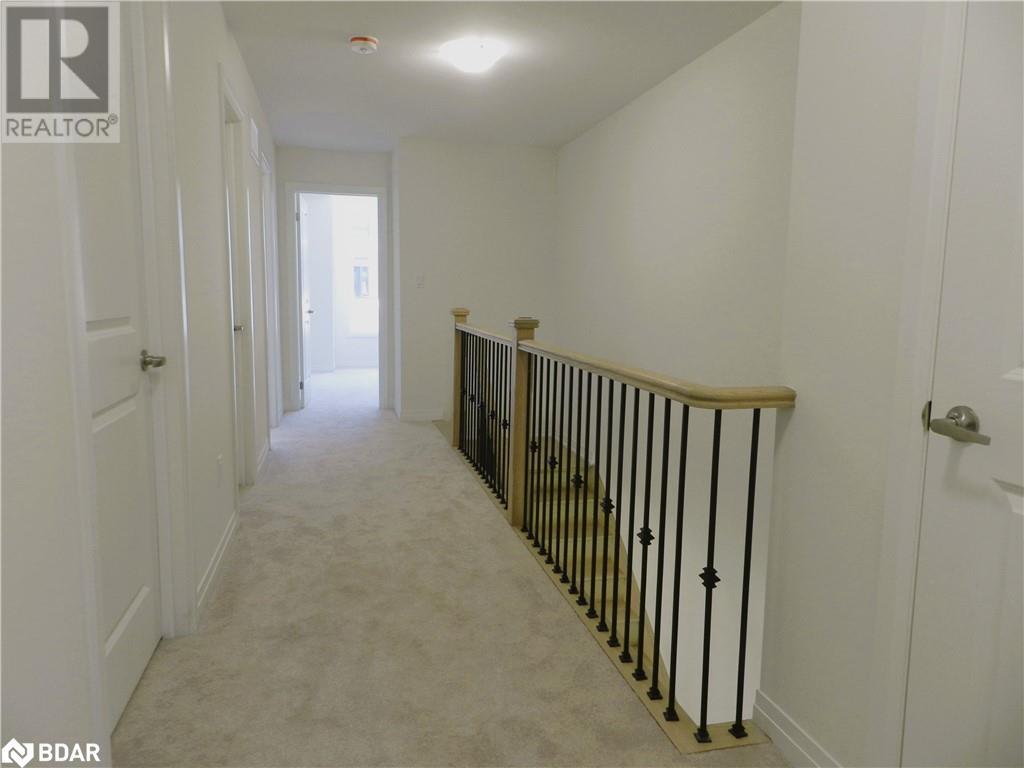30 Bluebird Lane Barrie, Ontario L9J 0M3
$963,000Maintenance,
$197.21 Monthly
Maintenance,
$197.21 MonthlyThis Brand New Townhome is offered By 2021 and 2024 Home Builder of the Year OPUS HOMES. This traditional 2-storey townhome boasts an extra deep lot perfect for creating your very own private oasis and family retreat. Enter to 9ft ceilings on both main & 2nd floors. The Open concept main floor provides a family sized kitchen finished with stone counters, undermounted sink, designer inspired extended kitchen cabinets Stainless Steel Appliances* and Hood fan. All overlooking an expansive great room featuring an electric Fireplace complete with Stone Mantel. 2nd level features 3 bedrooms, providing ample comfort with an oversized primary bedroom complete with a 4 piece ensuite and walk-in closet. The 2nd floor also features an additional 4 piece main bath, a tiled laundry closet with drain complete with full size front load washer/dryer*. This home also features: Smooth Ceilings 9main and 2nd hall), 200AMP electrical service, Sewage backflow Protector, 3-pice bath rough-in (basement).*Seller will provide from Builders standard appliance appliance package: Stainless Steel fridge, Stove and Dishwasher. White, Washer and Dryer. (id:58043)
Property Details
| MLS® Number | 40634224 |
| Property Type | Single Family |
| AmenitiesNearBy | Golf Nearby, Public Transit, Schools, Shopping |
| Features | Paved Driveway |
| ParkingSpaceTotal | 2 |
Building
| BathroomTotal | 3 |
| BedroomsAboveGround | 3 |
| BedroomsTotal | 3 |
| Appliances | Dishwasher, Dryer, Refrigerator, Stove, Washer, Hood Fan |
| ArchitecturalStyle | 2 Level |
| BasementDevelopment | Unfinished |
| BasementType | Full (unfinished) |
| ConstructionStyleAttachment | Attached |
| CoolingType | Central Air Conditioning |
| ExteriorFinish | Brick, Concrete |
| FireplaceFuel | Electric |
| FireplacePresent | Yes |
| FireplaceTotal | 1 |
| FireplaceType | Other - See Remarks |
| FoundationType | Poured Concrete |
| HalfBathTotal | 1 |
| HeatingFuel | Natural Gas |
| HeatingType | Forced Air |
| StoriesTotal | 2 |
| SizeInterior | 1665 Sqft |
| Type | Row / Townhouse |
| UtilityWater | Municipal Water |
Parking
| Attached Garage |
Land
| AccessType | Highway Access |
| Acreage | No |
| LandAmenities | Golf Nearby, Public Transit, Schools, Shopping |
| Sewer | Municipal Sewage System |
| SizeDepth | 131 Ft |
| SizeFrontage | 18 Ft |
| SizeTotalText | Under 1/2 Acre |
| ZoningDescription | Residential |
Rooms
| Level | Type | Length | Width | Dimensions |
|---|---|---|---|---|
| Second Level | Laundry Room | Measurements not available | ||
| Second Level | 4pc Bathroom | Measurements not available | ||
| Second Level | 4pc Bathroom | Measurements not available | ||
| Second Level | Bedroom | 13'6'' x 8'4'' | ||
| Second Level | Bedroom | 11'9'' x 8'4'' | ||
| Second Level | Primary Bedroom | 18'0'' x 11'6'' | ||
| Main Level | 2pc Bathroom | Measurements not available | ||
| Main Level | Great Room | 17'0'' x 13'0'' | ||
| Main Level | Breakfast | 9'10'' x 10'4'' | ||
| Main Level | Kitchen | 11'5'' x 7'2'' |
https://www.realtor.ca/real-estate/27304266/30-bluebird-lane-barrie
Interested?
Contact us for more information
Charles Collura
Salesperson
9100 Jane St Bldg L #77
Vaughan, Ontario L4K 0A4


















