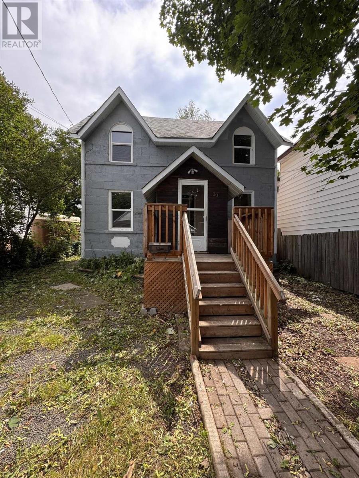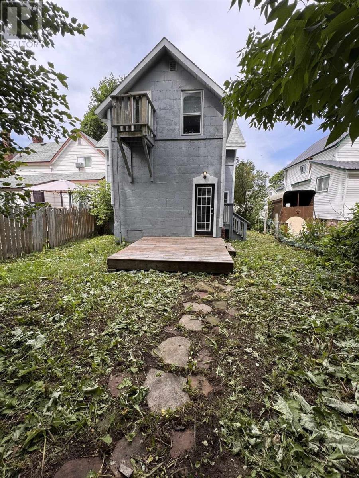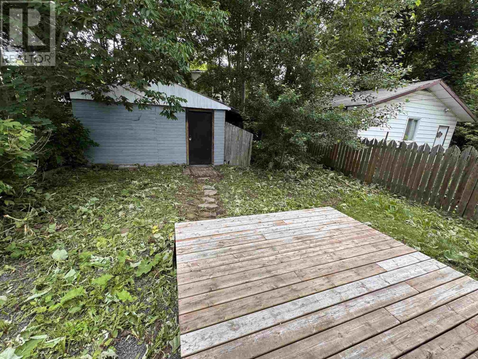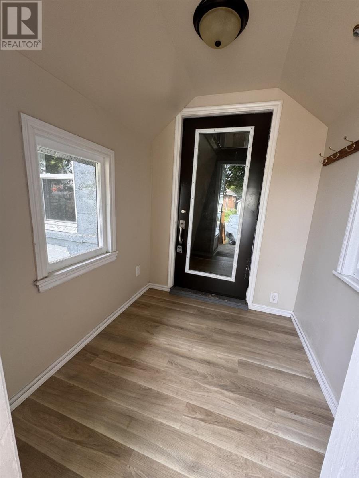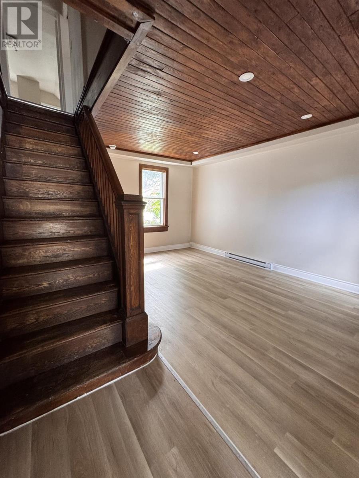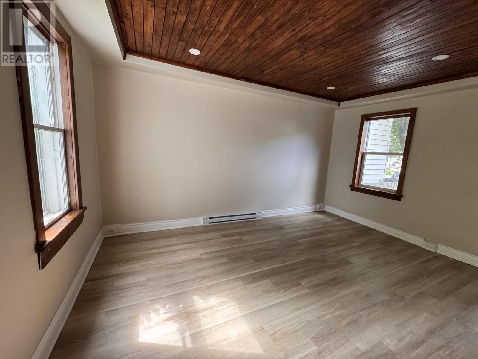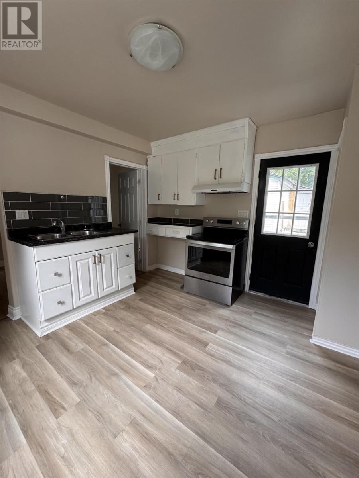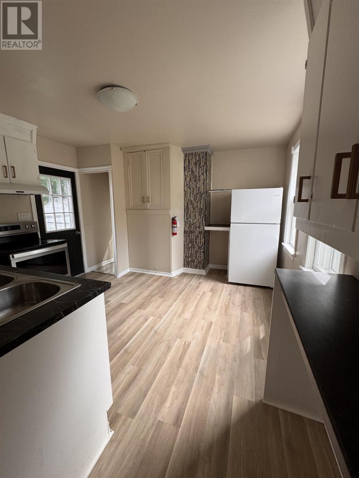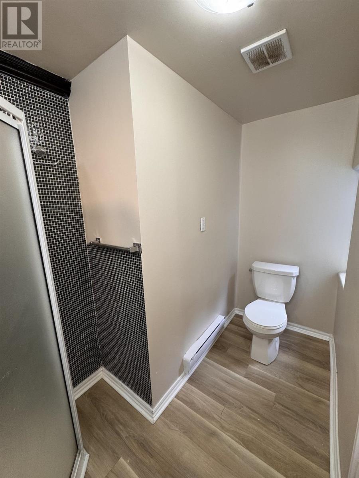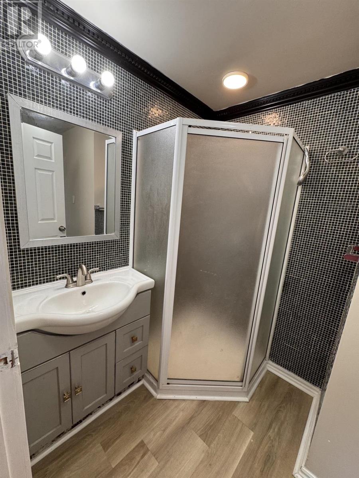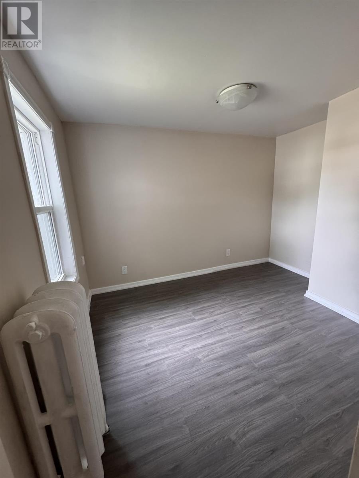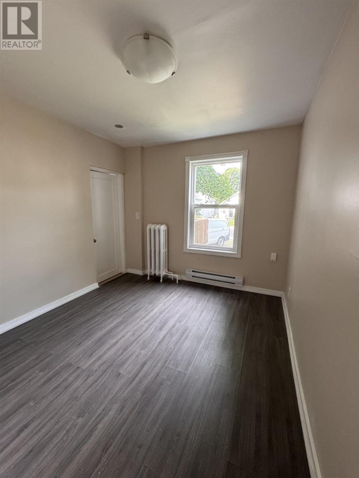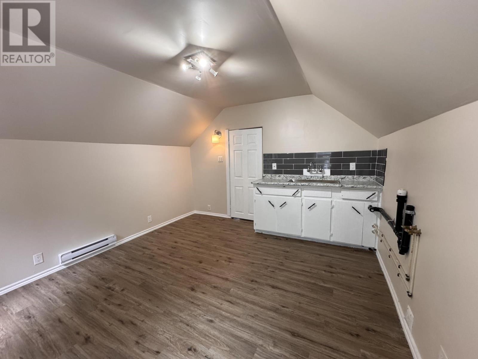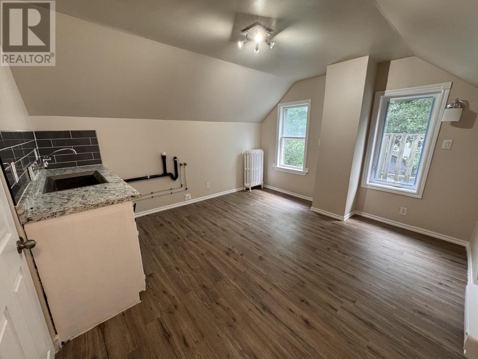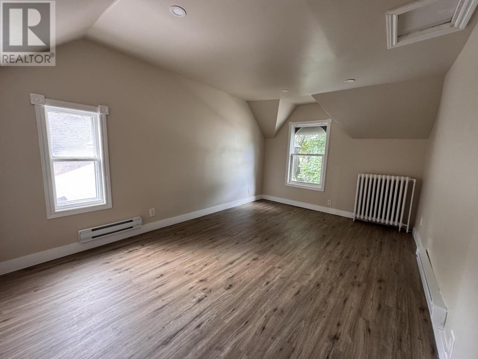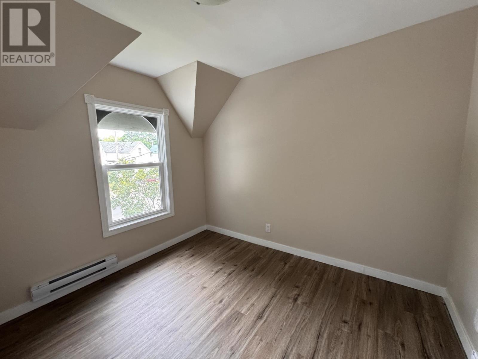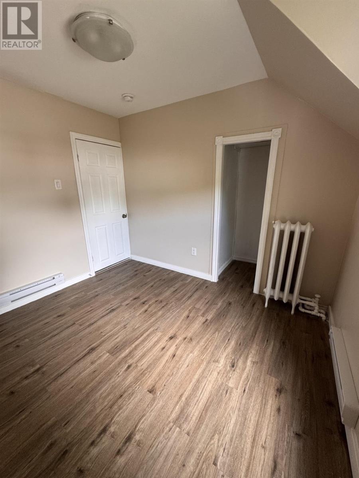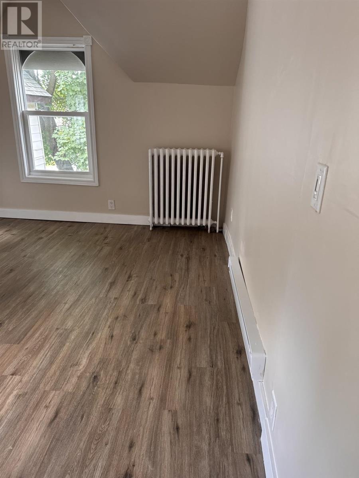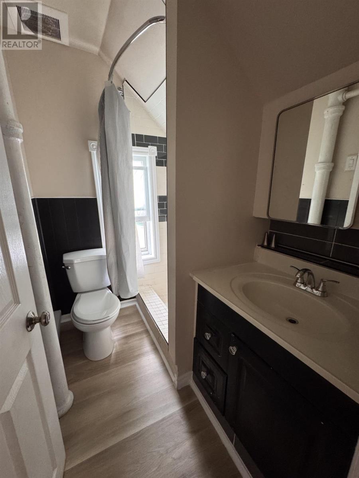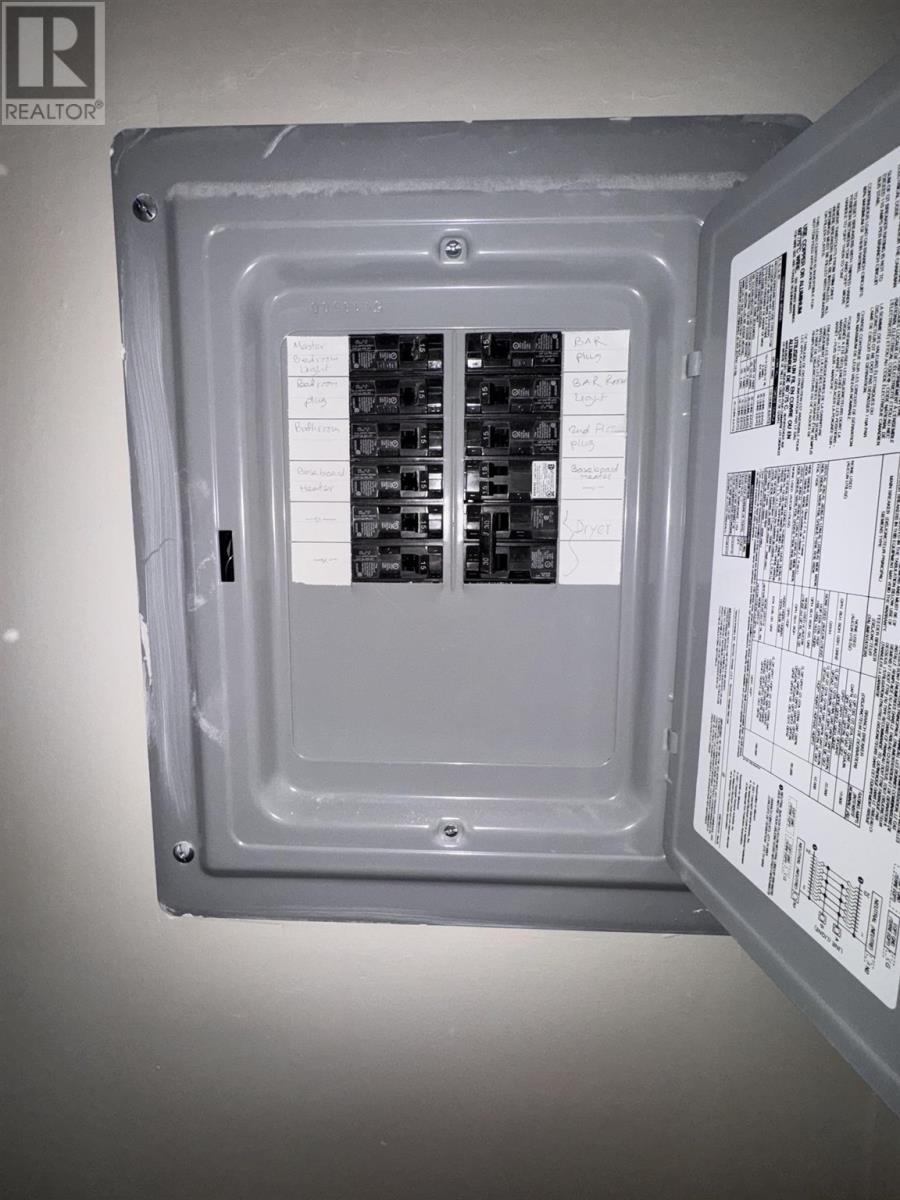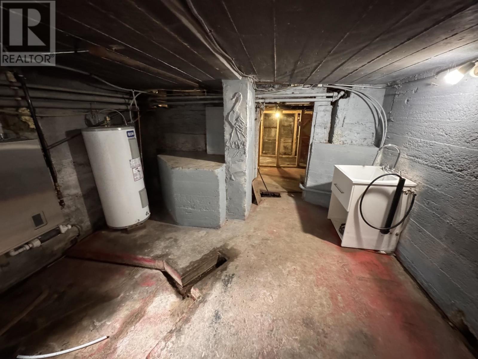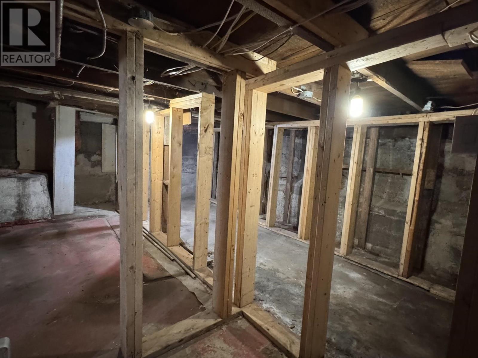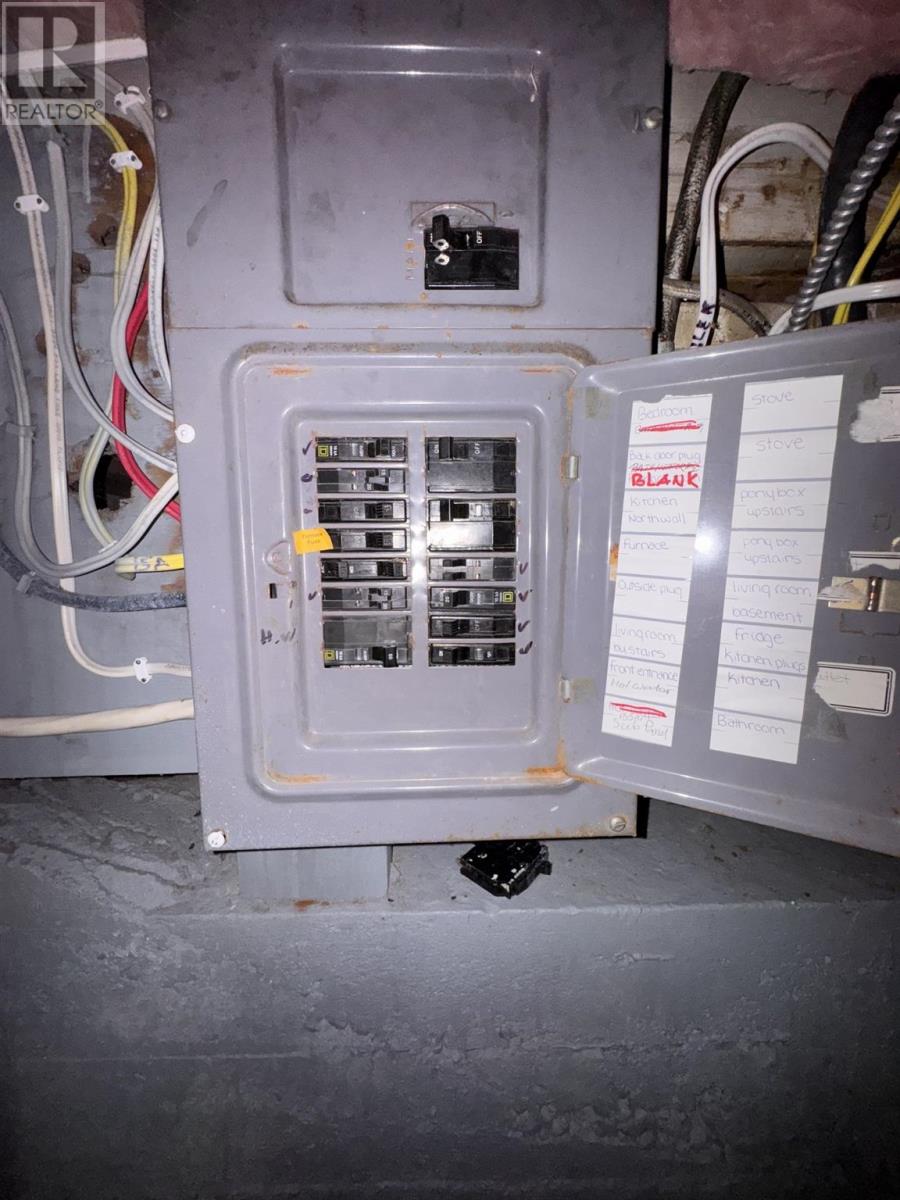30 Grosvenor Ave Sault Ste. Marie, Ontario P6B 2L9
$185,000
This charming three bedroom, two bathroom two story home is full of character and ideally located near amenities. Recent updates include basement support (2020), roof (2020), electrical (2020), windows (2021), newer flooring throughout, and conversion to electric baseboard heating (2025). A large garage with laneway access adds extra storage and convenience. Don't miss out - contact your REALTOR® today to book a showing! (id:58043)
Property Details
| MLS® Number | SM252877 |
| Property Type | Single Family |
| Community Name | Sault Ste. Marie |
| Features | Crushed Stone Driveway |
Building
| Bathroom Total | 2 |
| Bedrooms Above Ground | 3 |
| Bedrooms Total | 3 |
| Architectural Style | 2 Level |
| Basement Development | Unfinished |
| Basement Type | Full (unfinished) |
| Constructed Date | 1903 |
| Construction Style Attachment | Detached |
| Exterior Finish | Concrete Block |
| Foundation Type | Poured Concrete |
| Heating Fuel | Electric |
| Heating Type | Baseboard Heaters |
| Stories Total | 2 |
| Size Interior | 1,001 Ft2 |
Parking
| Garage | |
| Gravel |
Land
| Acreage | No |
| Size Frontage | 33.0000 |
| Size Total Text | Under 1/2 Acre |
Rooms
| Level | Type | Length | Width | Dimensions |
|---|---|---|---|---|
| Second Level | Laundry Room | 13'3" x 12'5" | ||
| Second Level | Bathroom | 3PCE | ||
| Second Level | Bedroom | 9'2" x 10'1" | ||
| Second Level | Bedroom | 15'6" x 10'3" | ||
| Main Level | Porch | 5'8" x 6'3" | ||
| Main Level | Living Room | 15'1" x 13'6" | ||
| Main Level | Bedroom | 9' x 9'3" | ||
| Main Level | Kitchen | 12'6" x 13'4" | ||
| Main Level | Bathroom | 3PCE |
Utilities
| Cable | Available |
| Electricity | Available |
| Natural Gas | Available |
| Telephone | Available |
https://www.realtor.ca/real-estate/28955778/30-grosvenor-ave-sault-ste-marie-sault-ste-marie
Contact Us
Contact us for more information

Stacey Cleave
Salesperson
(705) 759-6170
766 Bay Street
Sault Ste. Marie, Ontario P6A 0A1
(705) 942-6000
1-northernadvantage-saultstemarie.royallepage.ca/


