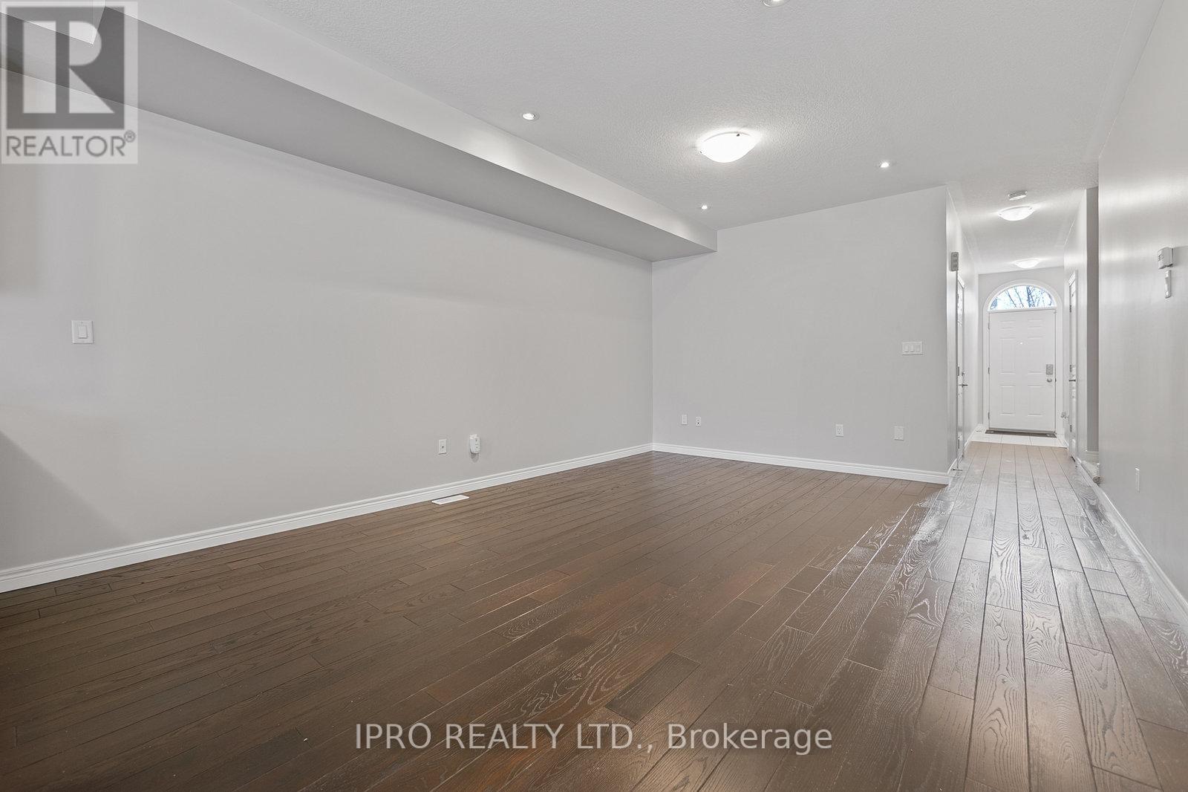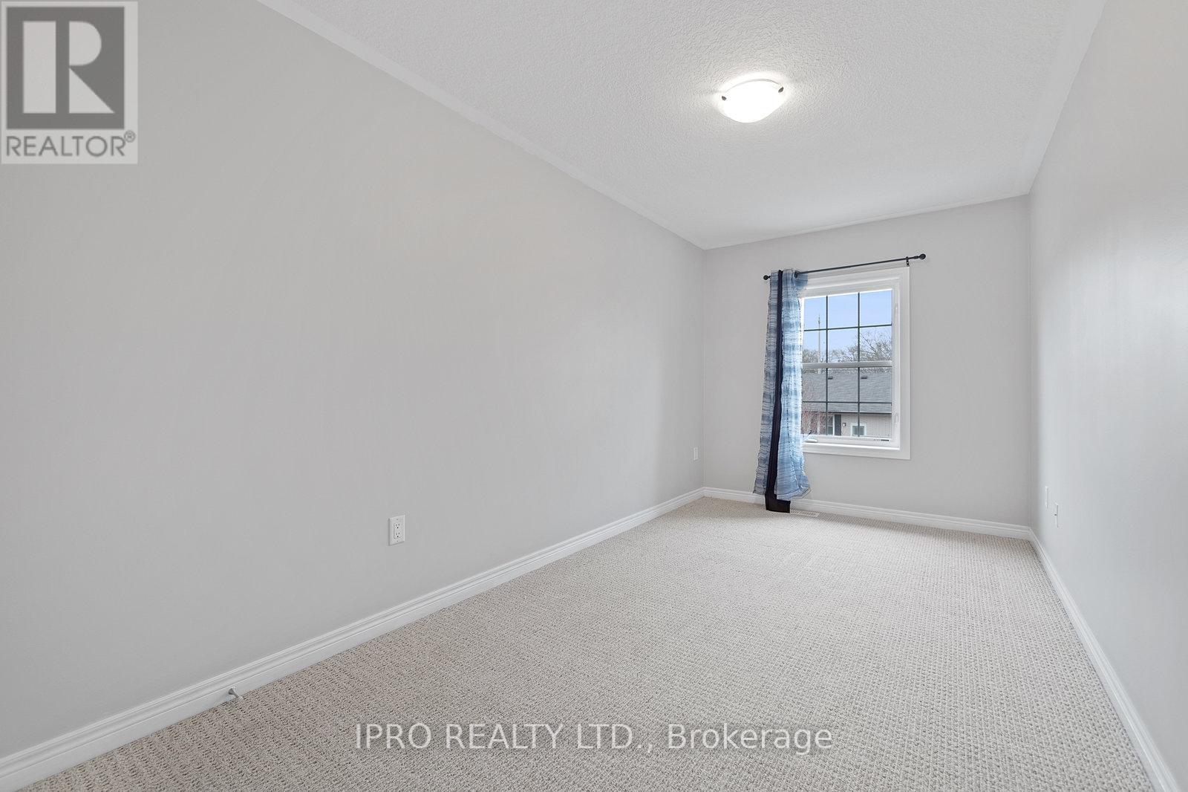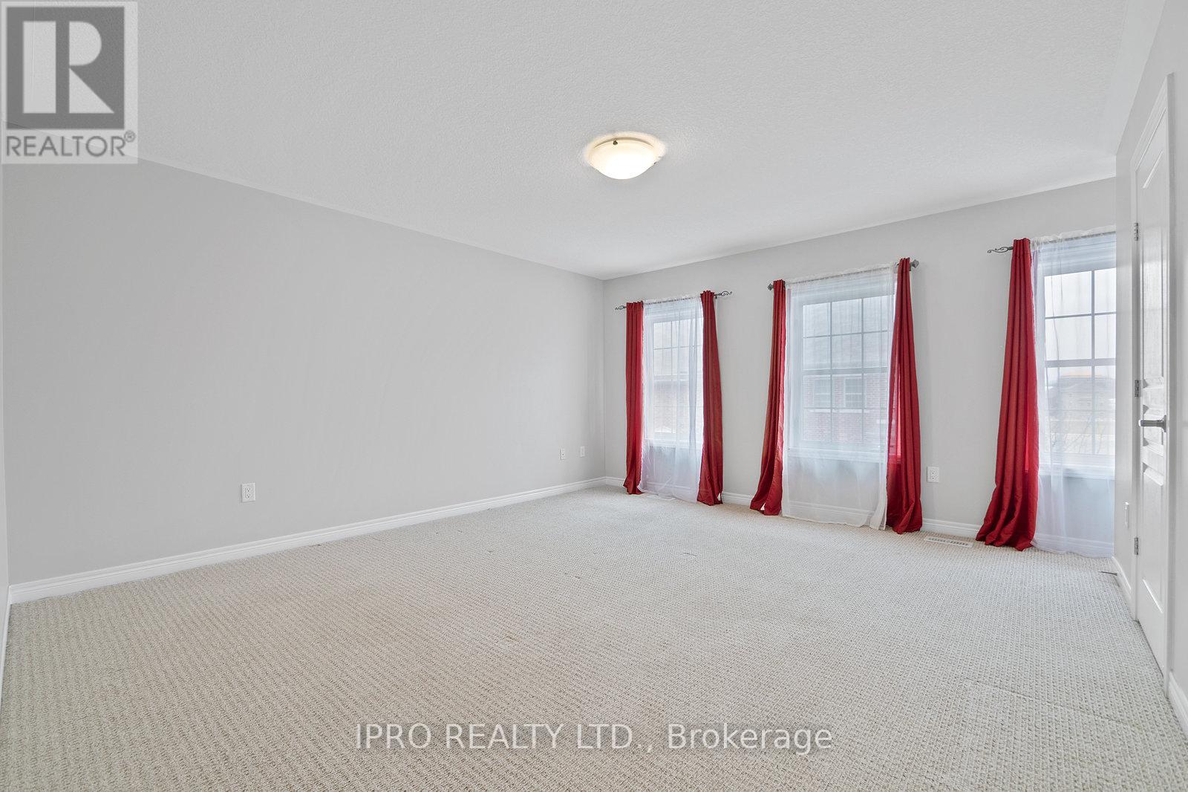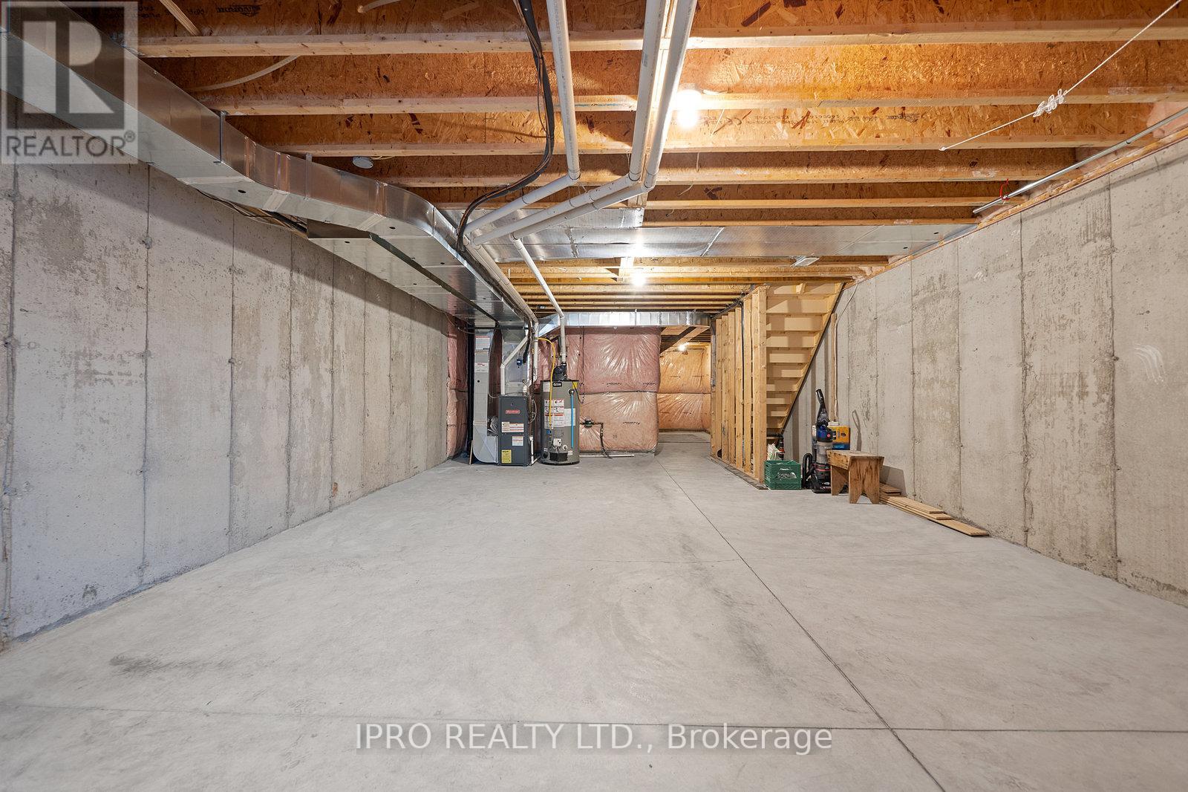30 Robert Peel Road Kitchener, Ontario N2H 0B3
$2,795 Monthly
Step Into Comfortable Living In This Spacious, Open-Concept Townhome Nestled In A European-Styled, Peaceful Neighbourhood! Boasting 10-Foot Ceilings On The Main Floor, 3 Bedrooms, 2.5 Bathrooms, And Over 1800 Square Feet Above Grade Plus A Generously Sized Unfinished Basement.The Kitchen Features A Large Granite-Topped Island, Granite Counters, Backsplash, And Stainless Steel Appliances, With A Walkout To The Spacious Backyard. Parking Is Easy With Two Spots, Including A Garage, Plus Ample Visitor Parking.Enjoy Upper-Level Laundry And A Large Master Suite With 3 Large Bright Windows, His-And-Her Closets, And A Private Ensuite. Minutes From Downtown Kitchener, The GO Station, Google Office, And Just 10 Minutes To Waterloo And Laurier Universities. This Home Offers Excellent GO And Public Transit Access. Don't Miss Your Chance To Experience Refined Living. Schedule A Viewing Today! (id:58043)
Property Details
| MLS® Number | X12203638 |
| Property Type | Single Family |
| Neigbourhood | Mt. Hope |
| Amenities Near By | Public Transit, Schools, Park |
| Community Features | Community Centre |
| Parking Space Total | 2 |
Building
| Bathroom Total | 3 |
| Bedrooms Above Ground | 3 |
| Bedrooms Total | 3 |
| Age | 6 To 15 Years |
| Appliances | Central Vacuum, Dishwasher, Dryer, Microwave, Hood Fan, Stove, Washer, Window Coverings, Refrigerator |
| Basement Development | Unfinished |
| Basement Type | Full (unfinished) |
| Construction Style Attachment | Attached |
| Cooling Type | Central Air Conditioning |
| Exterior Finish | Concrete |
| Flooring Type | Hardwood, Carpeted |
| Foundation Type | Concrete |
| Half Bath Total | 1 |
| Heating Fuel | Natural Gas |
| Heating Type | Forced Air |
| Stories Total | 2 |
| Size Interior | 1,500 - 2,000 Ft2 |
| Type | Row / Townhouse |
| Utility Water | Municipal Water |
Parking
| Attached Garage | |
| Garage |
Land
| Acreage | No |
| Fence Type | Fenced Yard |
| Land Amenities | Public Transit, Schools, Park |
| Sewer | Sanitary Sewer |
Rooms
| Level | Type | Length | Width | Dimensions |
|---|---|---|---|---|
| Second Level | Primary Bedroom | 4 m | 4.69 m | 4 m x 4.69 m |
| Second Level | Bedroom 2 | 2.7 m | 4.61 m | 2.7 m x 4.61 m |
| Second Level | Bedroom 3 | 2.44 m | 4.61 m | 2.44 m x 4.61 m |
| Second Level | Laundry Room | 2 m | 2 m | 2 m x 2 m |
| Ground Level | Living Room | 4 m | 5.73 m | 4 m x 5.73 m |
| Ground Level | Dining Room | 3.02 m | 3.35 m | 3.02 m x 3.35 m |
| Ground Level | Kitchen | 2.32 m | 3.35 m | 2.32 m x 3.35 m |
Utilities
| Cable | Available |
| Electricity | Available |
| Sewer | Installed |
https://www.realtor.ca/real-estate/28432276/30-robert-peel-road-kitchener
Contact Us
Contact us for more information

Zaid Siddiqui
Salesperson
(647) 868-5421
www.zaid.ca/
30 Eglinton Ave W. #c12
Mississauga, Ontario L5R 3E7
(905) 507-4776
(905) 507-4779
www.ipro-realty.ca/











































