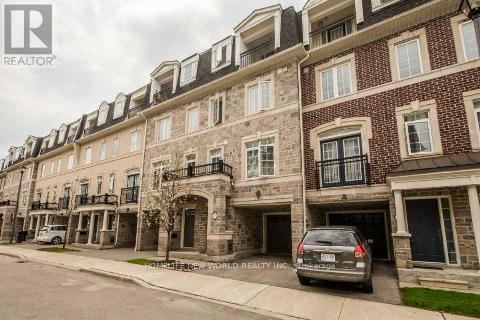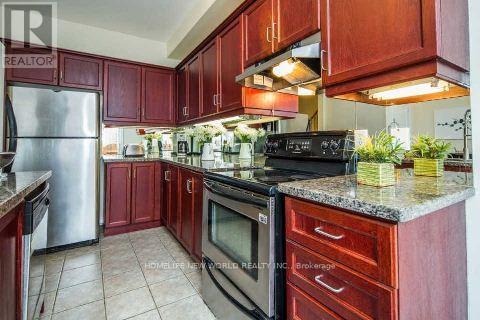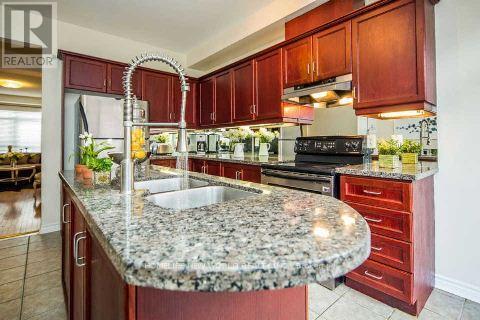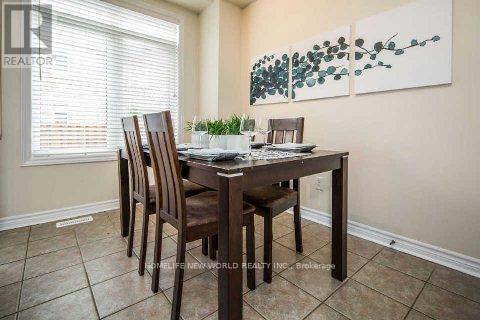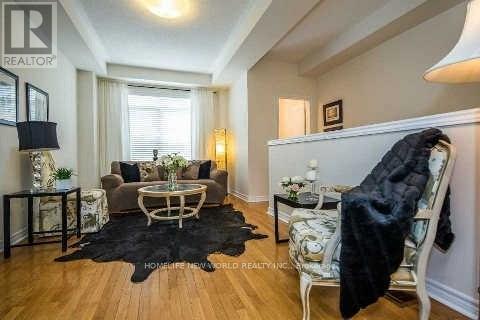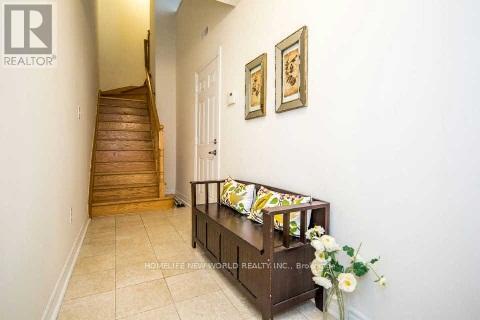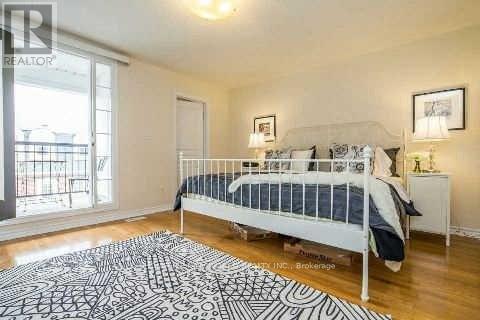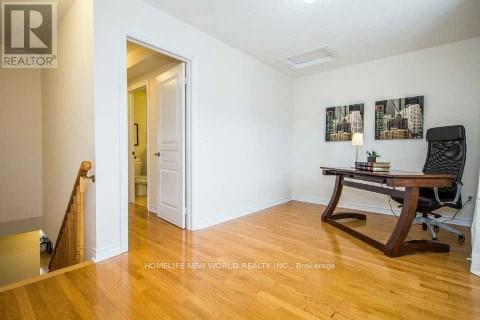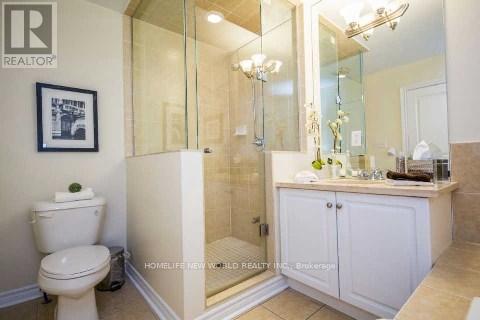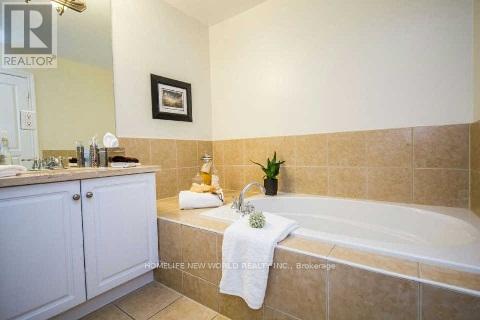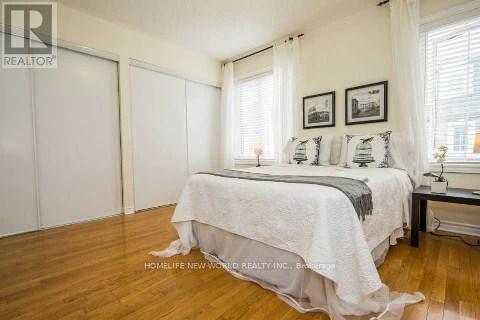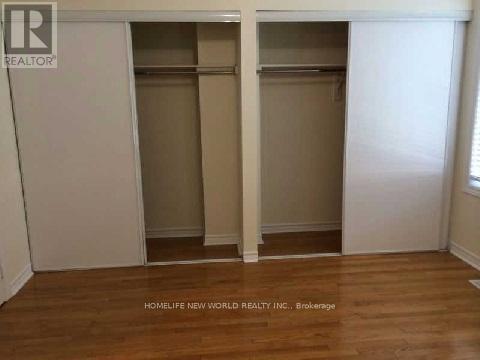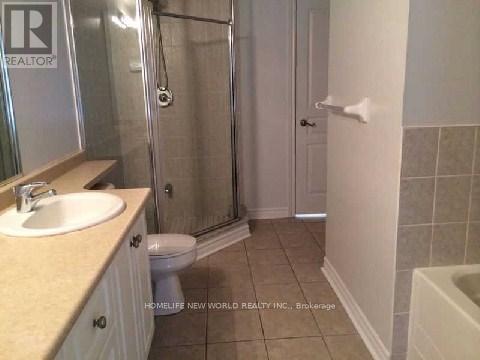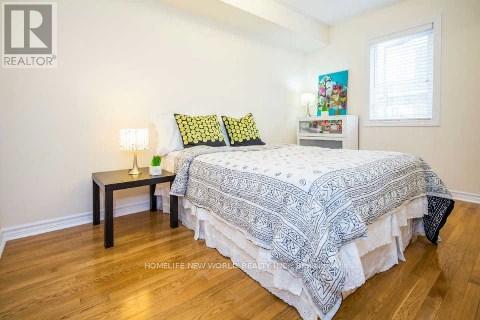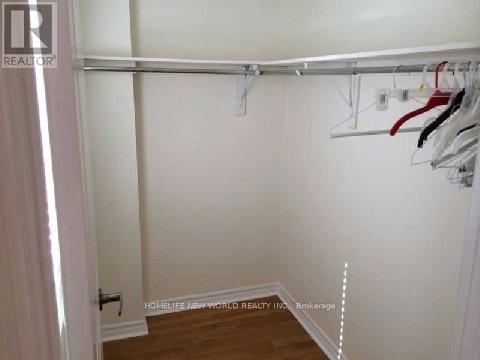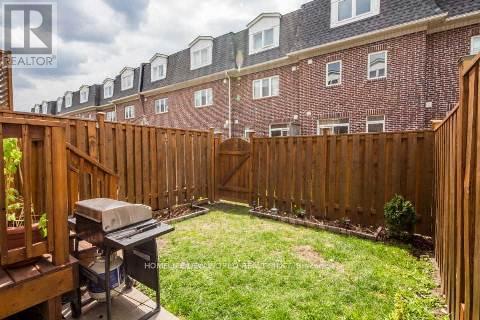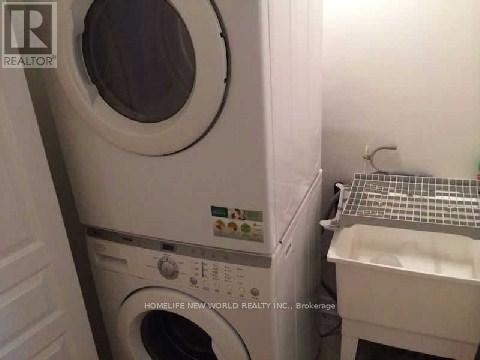30 Routliffe Lane Toronto, Ontario M2N 0A2
4 Bedroom
3 Bathroom
2,000 - 2,500 ft2
Central Air Conditioning
Forced Air
$3,900 Monthly
Location! Luxurious Townhome, Approx 2100 Sqft, Gorgeous 3+1 Bedrooms And 3 Washrooms W/9' Ceiling On Main, Excellent Layout With Spacious Rooms, Great Sized Kitchen W/ Breakfast Area, Granite Counter Tops W/Island, 2nd Flr Laundry Rm. Hardwood Flr Thru-Out, Private Fenced Backyard, Garage With Storage. Steps To Finch Subway Station, Ttc, Community Centre Across The Street And All North York Amenities. (id:58043)
Property Details
| MLS® Number | C12411492 |
| Property Type | Single Family |
| Neigbourhood | Newtonbrook West |
| Community Name | Newtonbrook West |
| Amenities Near By | Park, Public Transit |
| Community Features | Community Centre |
| Parking Space Total | 2 |
Building
| Bathroom Total | 3 |
| Bedrooms Above Ground | 3 |
| Bedrooms Below Ground | 1 |
| Bedrooms Total | 4 |
| Appliances | Dryer, Freezer, Hood Fan, Stove, Washer, Window Coverings, Refrigerator |
| Basement Development | Finished |
| Basement Type | Partial (finished) |
| Construction Style Attachment | Attached |
| Cooling Type | Central Air Conditioning |
| Exterior Finish | Brick, Stone |
| Flooring Type | Hardwood |
| Foundation Type | Concrete |
| Half Bath Total | 1 |
| Heating Fuel | Natural Gas |
| Heating Type | Forced Air |
| Stories Total | 3 |
| Size Interior | 2,000 - 2,500 Ft2 |
| Type | Row / Townhouse |
| Utility Water | Municipal Water |
Parking
| Garage |
Land
| Acreage | No |
| Fence Type | Fenced Yard |
| Land Amenities | Park, Public Transit |
| Sewer | Sanitary Sewer |
| Size Depth | 71 Ft ,2 In |
| Size Frontage | 16 Ft |
| Size Irregular | 16 X 71.2 Ft |
| Size Total Text | 16 X 71.2 Ft |
Rooms
| Level | Type | Length | Width | Dimensions |
|---|---|---|---|---|
| Second Level | Bedroom 2 | 4.01 m | 2.45 m | 4.01 m x 2.45 m |
| Second Level | Bedroom 3 | 3.66 m | 3.88 m | 3.66 m x 3.88 m |
| Third Level | Primary Bedroom | 4.59 m | 3.96 m | 4.59 m x 3.96 m |
| Third Level | Den | 4.63 m | 2.74 m | 4.63 m x 2.74 m |
| Main Level | Living Room | 5.27 m | 3.02 m | 5.27 m x 3.02 m |
| Main Level | Dining Room | 5.27 m | 3.05 m | 5.27 m x 3.05 m |
| Main Level | Kitchen | 4.62 m | 4.41 m | 4.62 m x 4.41 m |
| Main Level | Eating Area | 4.62 m | 4.41 m | 4.62 m x 4.41 m |
Contact Us
Contact us for more information
Tom Tan
Salesperson
Homelife New World Realty Inc.
201 Consumers Rd., Ste. 205
Toronto, Ontario M2J 4G8
201 Consumers Rd., Ste. 205
Toronto, Ontario M2J 4G8
(416) 490-1177
(416) 490-1928
www.homelifenewworld.com/


