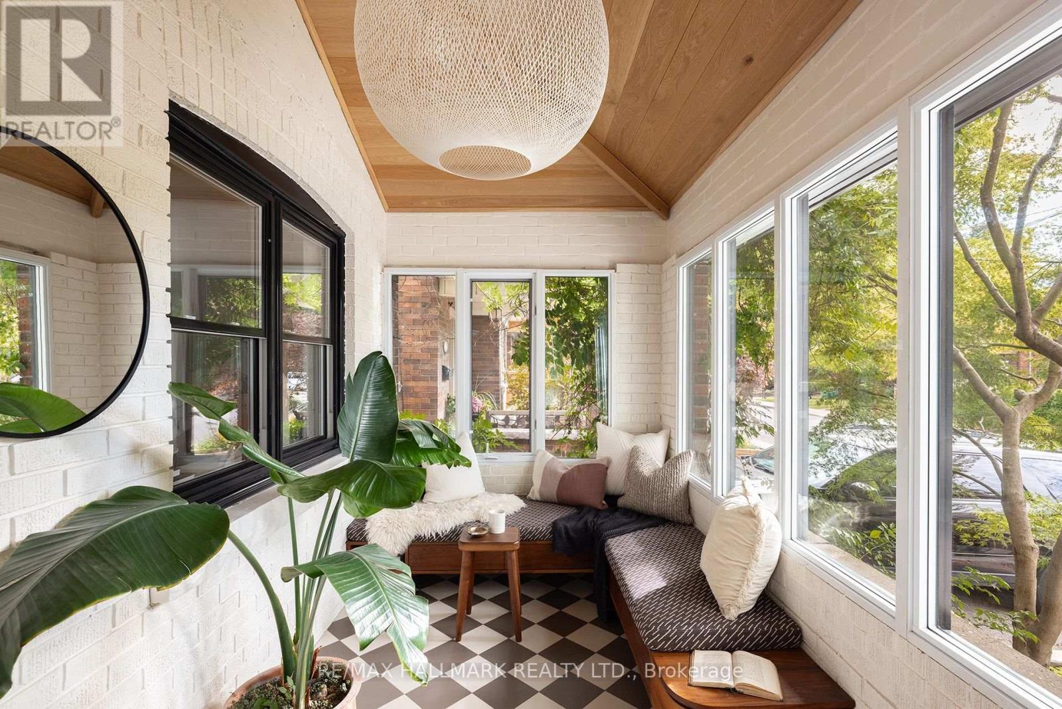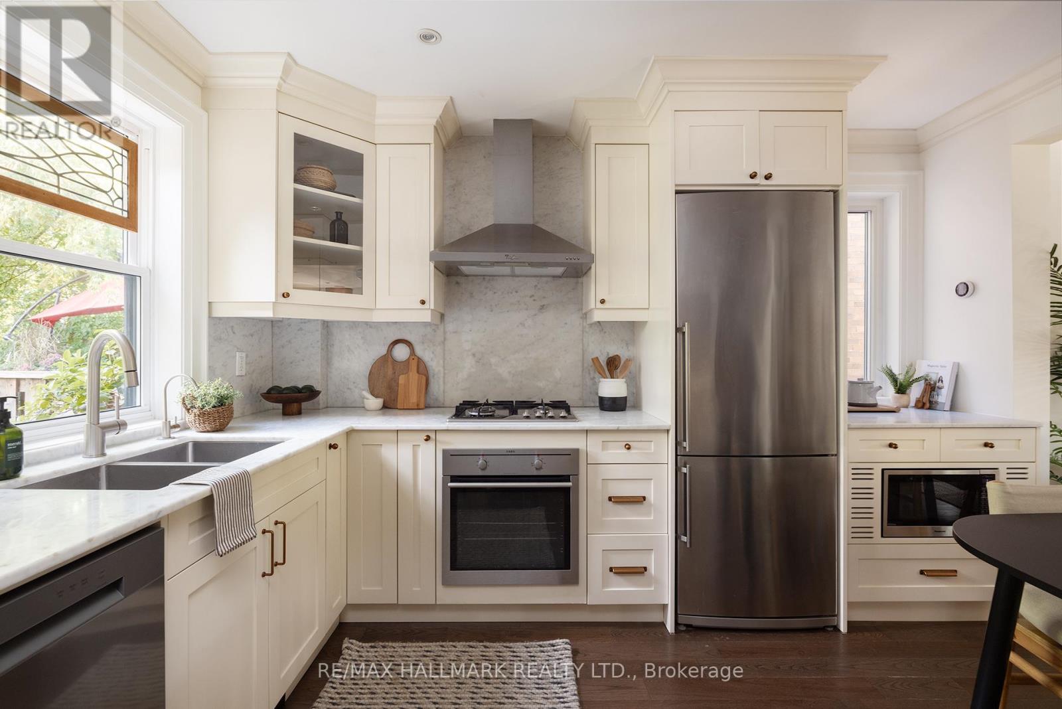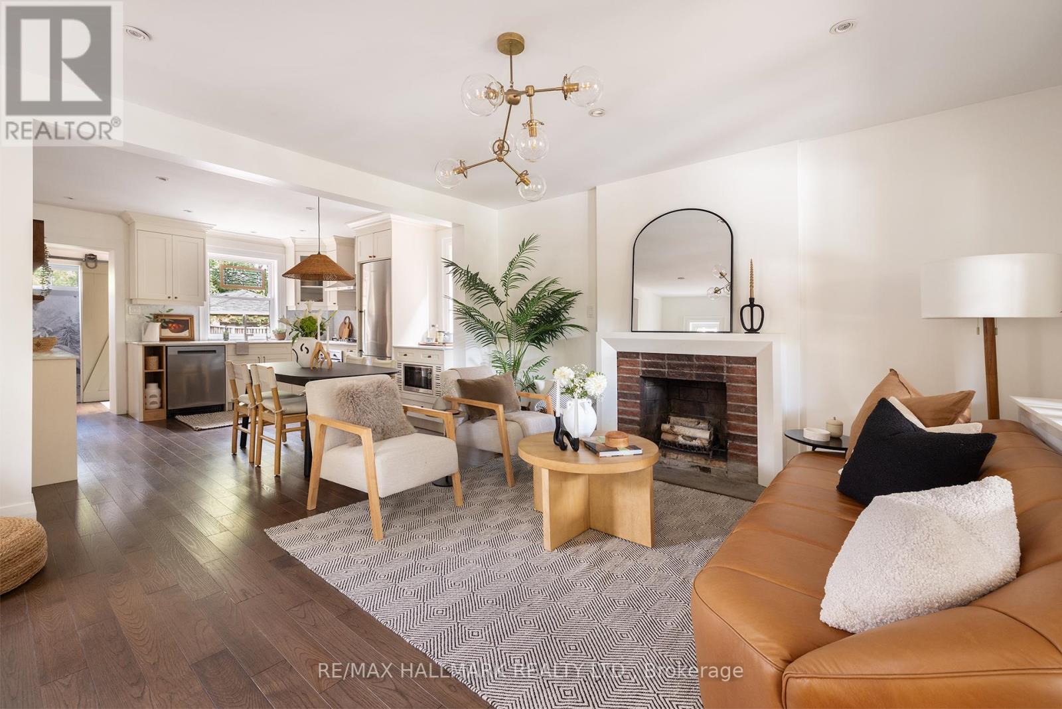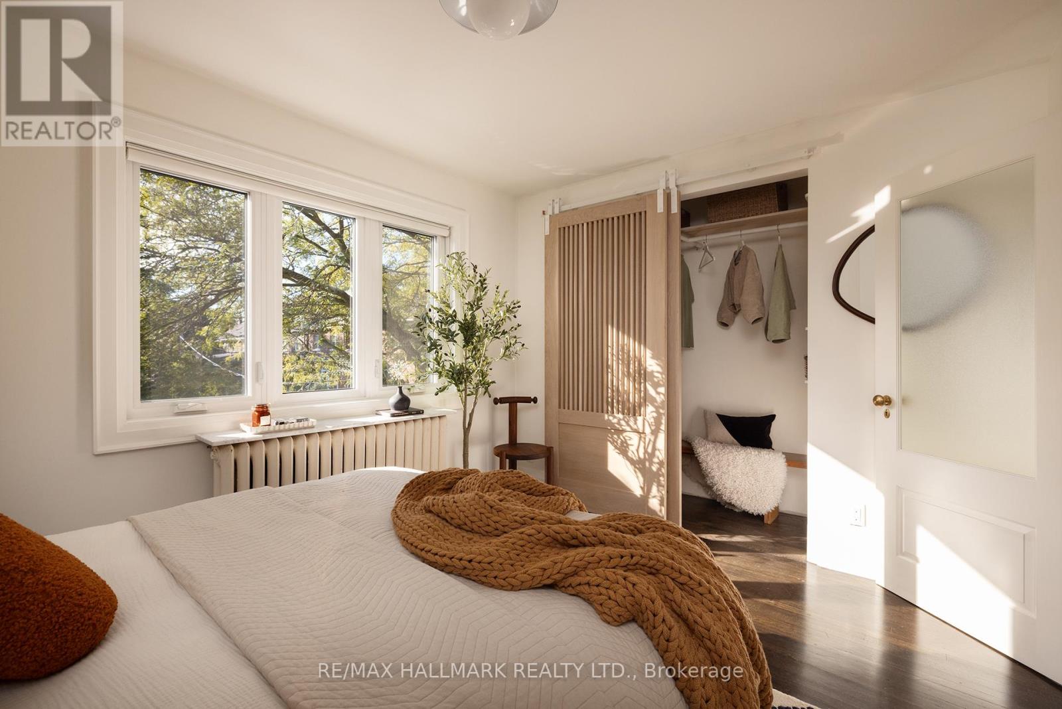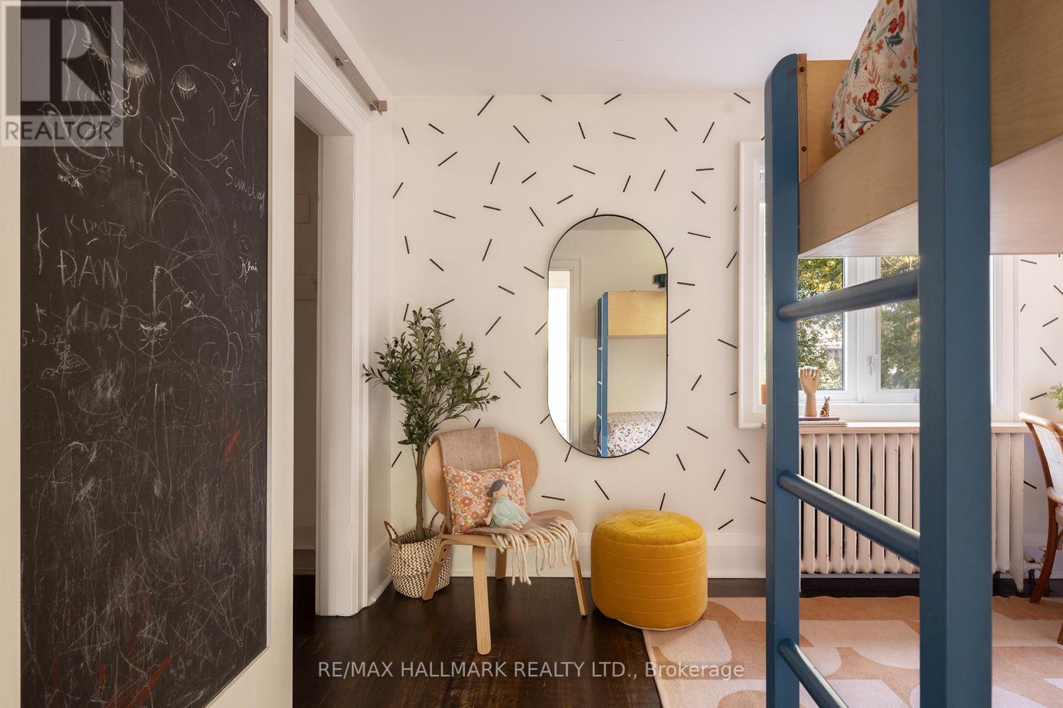30 Saint Marks Road Toronto, Ontario M6S 2H8
$1,298,000
This Stunning Two-Bedroom Plus One Home Was Featured In House and Home Magazine-2015! With So Many Custom & Hand-Crafted Details, Including Every Door In The House, The Charm Of This Home Will Grab Your Attention From The Moment You Walk In. You Will Appreciate The Renovated Basement & Sunroom (2021) Both With Ample Custom-Built Storage and Heated Flooring. The Main & Second Floors Were completely Updated In 2012 Preserving The Original Trim & Character & Included New Windows. The Air Conditioning Was Installed in 2018, & The Roof Was Replaced In 2019. The Whole Home Has Been Freshly Painted In A Soft White Tone & Offers A Neutral Backdrop For The Stunning Wood-Burning Fireplace A Perfect Place To Sit On A Chilly Autumn Evening With Friends & Family. The Elegant Kitchen, With Crown Mounding & Stainless Steel Appliances, Feature Custom White Shaker Cabinetry With Marble Countertops & Backsplash. Access To The Backyard Is Found Through A Lovely Back Mudroom & Convenient Main Floor Guest Bathroom. Located In The Humber River Parkland. **** EXTRAS **** Two Bedrooms On The 2nd Floor Feature High Baseboards To Help Maintain The Homes Charm & Custom Closet Doors. The Primary Bedroom Window Faces South & Lets In Lots Of Natural Light. Located In The Humber River Parkland. (id:58043)
Property Details
| MLS® Number | W9392252 |
| Property Type | Single Family |
| Community Name | Runnymede-Bloor West Village |
| AmenitiesNearBy | Place Of Worship, Public Transit, Schools |
| Features | Ravine, Sump Pump |
| ParkingSpaceTotal | 4 |
| Structure | Deck, Patio(s) |
Building
| BathroomTotal | 3 |
| BedroomsAboveGround | 2 |
| BedroomsBelowGround | 1 |
| BedroomsTotal | 3 |
| Amenities | Fireplace(s) |
| BasementDevelopment | Finished |
| BasementType | Full (finished) |
| ConstructionStyleAttachment | Detached |
| CoolingType | Wall Unit |
| ExteriorFinish | Brick |
| FireplacePresent | Yes |
| FireplaceTotal | 1 |
| FlooringType | Ceramic, Hardwood |
| FoundationType | Poured Concrete |
| HalfBathTotal | 1 |
| HeatingFuel | Natural Gas |
| HeatingType | Hot Water Radiator Heat |
| StoriesTotal | 2 |
| SizeInterior | 1099.9909 - 1499.9875 Sqft |
| Type | House |
| UtilityWater | Municipal Water |
Parking
| Detached Garage |
Land
| Acreage | No |
| FenceType | Fenced Yard |
| LandAmenities | Place Of Worship, Public Transit, Schools |
| Sewer | Sanitary Sewer |
| SizeDepth | 71 Ft ,9 In |
| SizeFrontage | 25 Ft |
| SizeIrregular | 25 X 71.8 Ft |
| SizeTotalText | 25 X 71.8 Ft |
Rooms
| Level | Type | Length | Width | Dimensions |
|---|---|---|---|---|
| Second Level | Primary Bedroom | 3 m | 3.84 m | 3 m x 3.84 m |
| Second Level | Bedroom 2 | 3.07 m | 3.58 m | 3.07 m x 3.58 m |
| Basement | Bedroom 3 | 2.34 m | 4.14 m | 2.34 m x 4.14 m |
| Basement | Recreational, Games Room | 4.27 m | 3.07 m | 4.27 m x 3.07 m |
| Basement | Laundry Room | 3.12 m | 3.43 m | 3.12 m x 3.43 m |
| Ground Level | Sunroom | 1.98 m | 4.29 m | 1.98 m x 4.29 m |
| Ground Level | Living Room | 4.22 m | 4.62 m | 4.22 m x 4.62 m |
| Ground Level | Dining Room | 4.22 m | 4.62 m | 4.22 m x 4.62 m |
| Ground Level | Kitchen | 3.68 m | 3.61 m | 3.68 m x 3.61 m |
| Ground Level | Mud Room | 1.14 m | 2.13 m | 1.14 m x 2.13 m |
Interested?
Contact us for more information
Brian Kirwin Reece
Salesperson
630 Danforth Ave
Toronto, Ontario M4K 1R3


