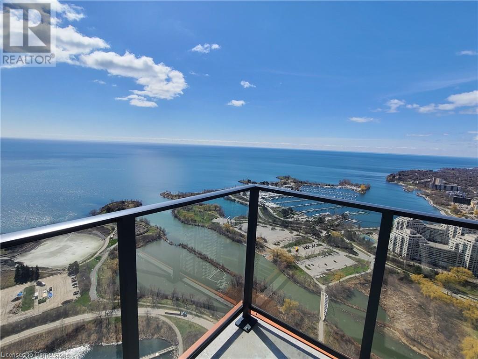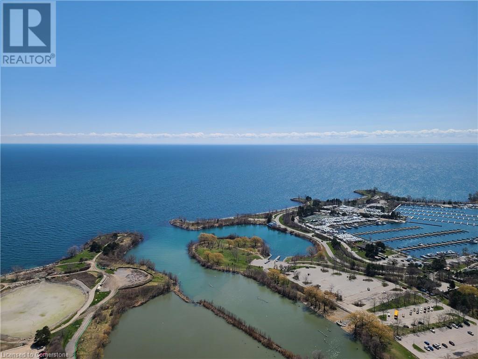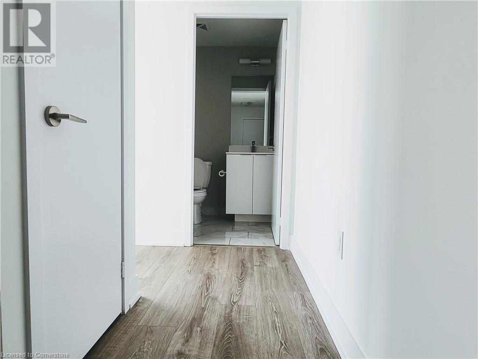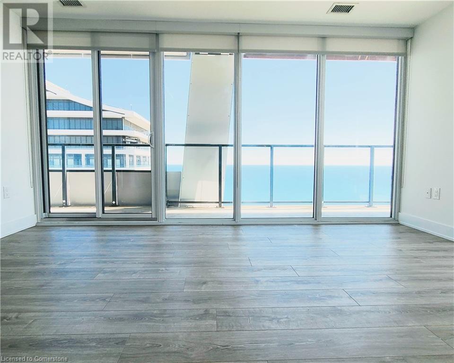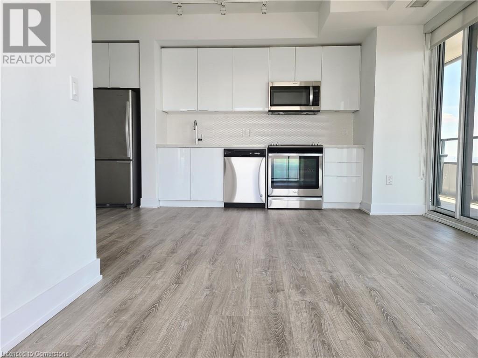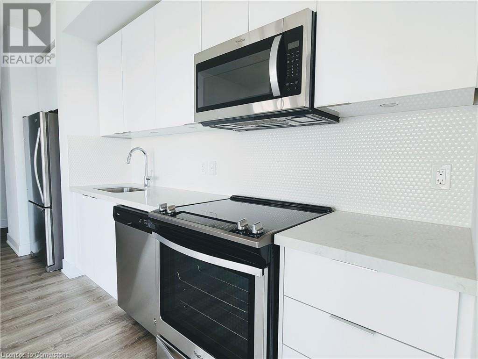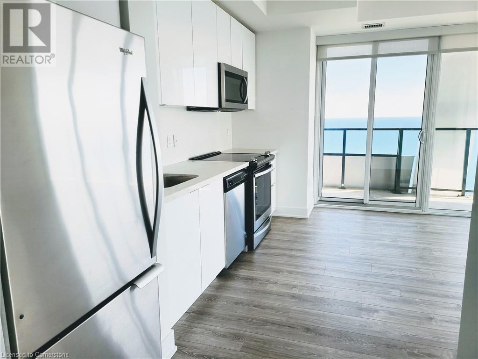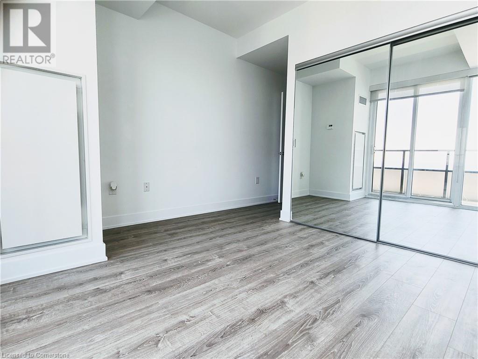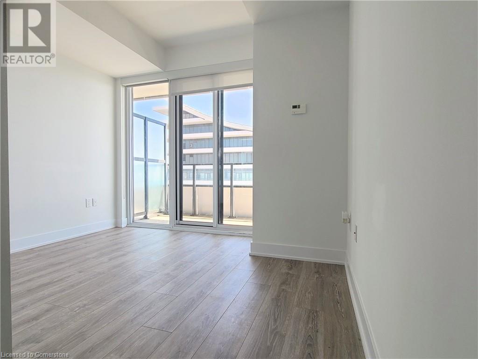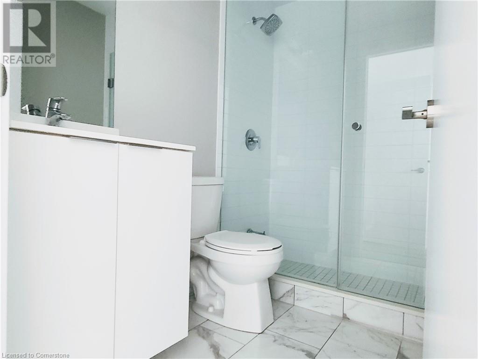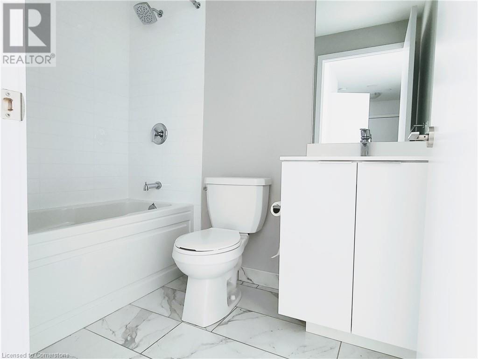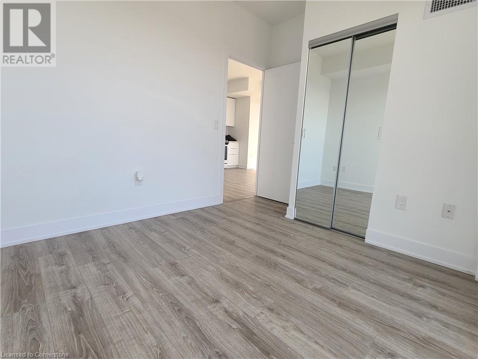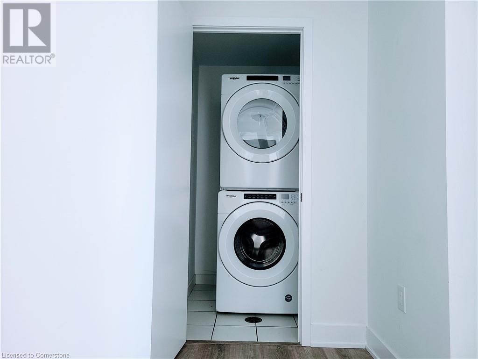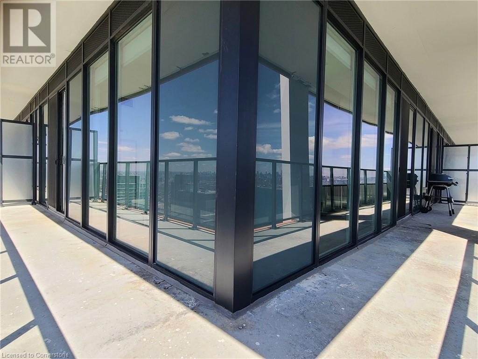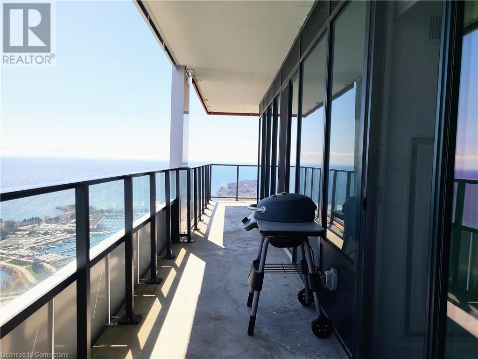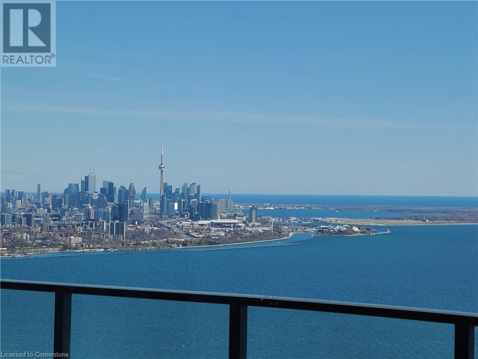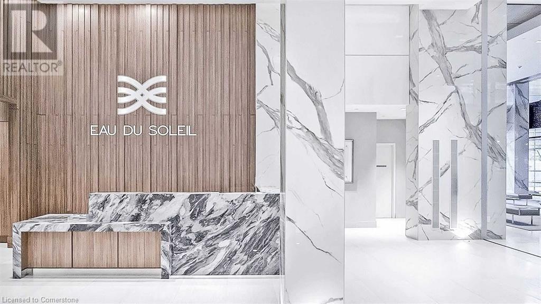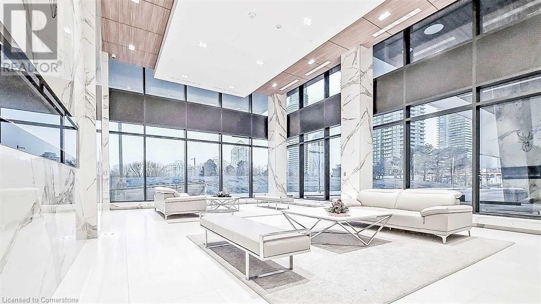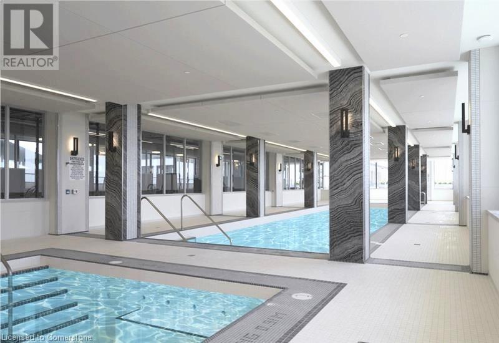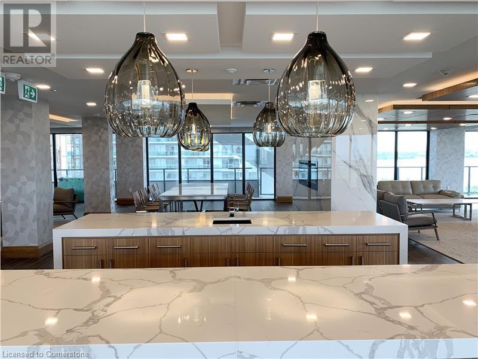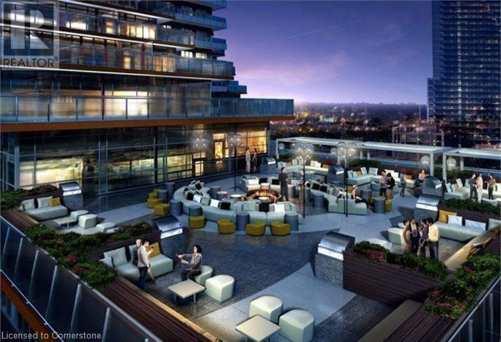30 Shore Breeze Drive Unit# 5007 Toronto, Ontario M8V 0J1
$3,700 MonthlyInsurance, Landscaping, Property Management, Parking
Impressive Corner Unit In Fantastic Resort Like Eau Du Soliel. Stunning Views Of Lake Ontario, Marina And Cn Tower From The 300 Sq Ft Wrap-Around Balcony And Floor To Ceiling Windows. Bright And Spacious Unit Steps From Fining Dining, Trails, Transit And Parks. Includes Exclusive Access To Eds Sky Lounge, available only for residents of floors 50 and above.Resort Style Amenities Incl. Gym, Indoor Pool, Sauna, Yoga & Pilates Studios, Spin, Bbq Terrace, Party Rooms, 24 Hr Concierge And Guest Suites. 2019 Upgrades include glass shower door, tiles, countertops, window treatments. Move In And Enjoy The Luxury And Convenience Offered By This Phenomenal Waterfront Community. 1 Parking, 1 Locker. Water & Hydro To Be Paid By Tenant. (id:58043)
Property Details
| MLS® Number | 40683990 |
| Property Type | Single Family |
| Neigbourhood | Etobicoke |
| AmenitiesNearBy | Marina, Public Transit, Schools |
| CommunityFeatures | Quiet Area |
| EquipmentType | None |
| Features | Southern Exposure, Visual Exposure, Balcony |
| ParkingSpaceTotal | 2 |
| PoolType | Indoor Pool |
| RentalEquipmentType | None |
| StorageType | Locker |
Building
| BathroomTotal | 2 |
| BedroomsAboveGround | 2 |
| BedroomsTotal | 2 |
| Amenities | Car Wash, Exercise Centre, Guest Suite, Party Room |
| Appliances | Dishwasher, Dryer, Microwave, Refrigerator, Stove, Washer, Hood Fan, Window Coverings |
| BasementType | None |
| ConstructionMaterial | Concrete Block, Concrete Walls |
| ConstructionStyleAttachment | Attached |
| CoolingType | Central Air Conditioning |
| ExteriorFinish | Concrete, Metal |
| FireProtection | Alarm System, Security System |
| HeatingFuel | Natural Gas |
| HeatingType | Forced Air |
| StoriesTotal | 1 |
| SizeInterior | 746 Sqft |
| Type | Apartment |
| UtilityWater | Municipal Water |
Parking
| Underground | |
| None |
Land
| Acreage | No |
| LandAmenities | Marina, Public Transit, Schools |
| Sewer | Municipal Sewage System |
| SizeTotalText | Unknown |
| ZoningDescription | C |
Rooms
| Level | Type | Length | Width | Dimensions |
|---|---|---|---|---|
| Main Level | 4pc Bathroom | 8'0'' x 6'0'' | ||
| Main Level | Bedroom | 9'3'' x 8'0'' | ||
| Main Level | 4pc Bathroom | 7'0'' x 8'0'' | ||
| Main Level | Primary Bedroom | 10'11'' x 10'0'' | ||
| Main Level | Kitchen/dining Room | 21'6'' x 13'8'' | ||
| Main Level | Living Room | 21'6'' x 10'0'' |
https://www.realtor.ca/real-estate/27721652/30-shore-breeze-drive-unit-5007-toronto
Interested?
Contact us for more information
Christy Scalia
Salesperson
1122 Wilson Street W Suite 200
Ancaster, Ontario L9G 3K9




