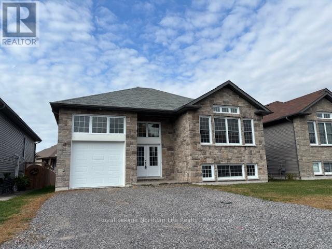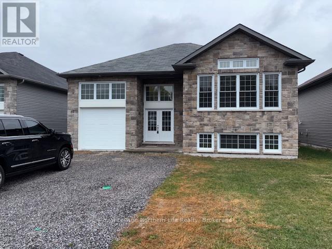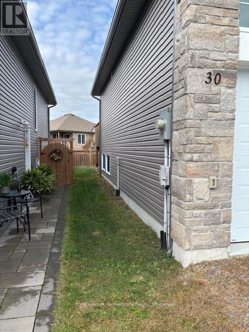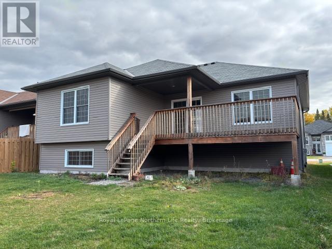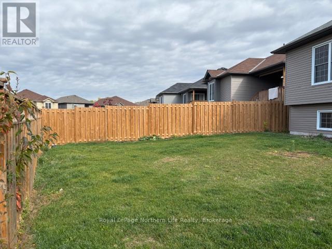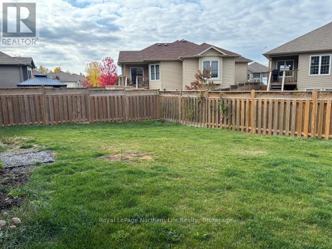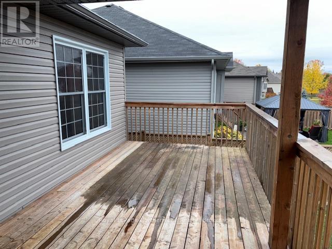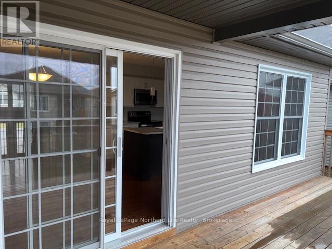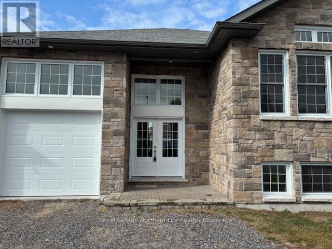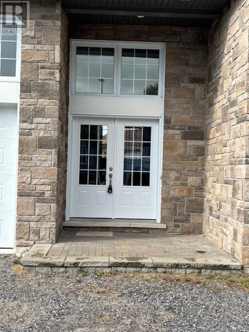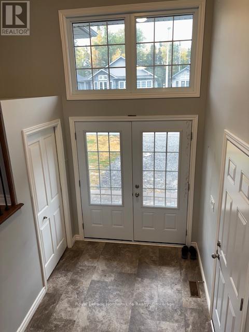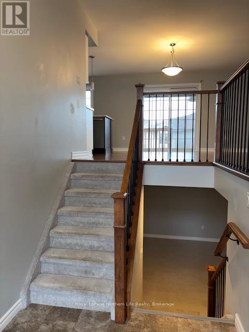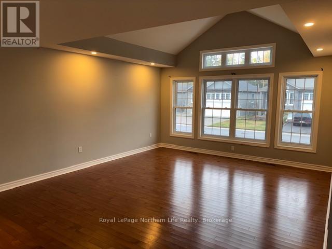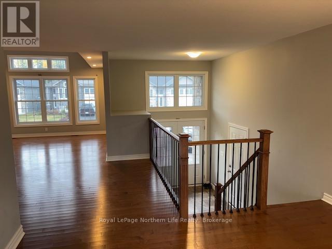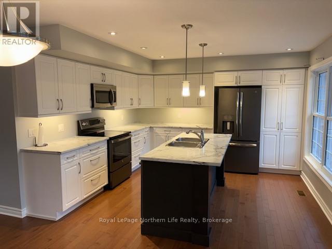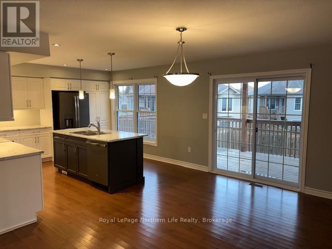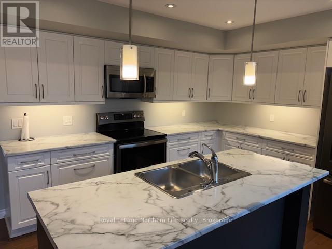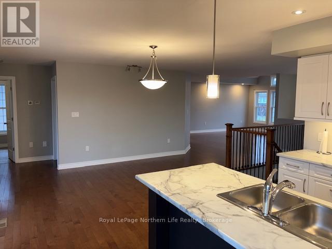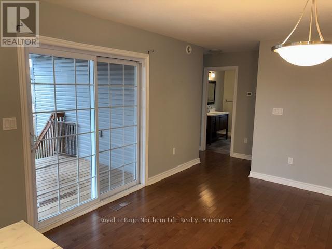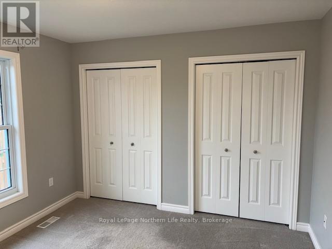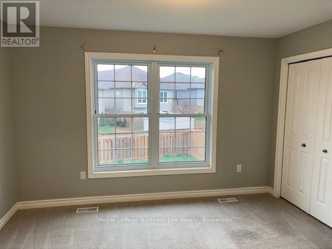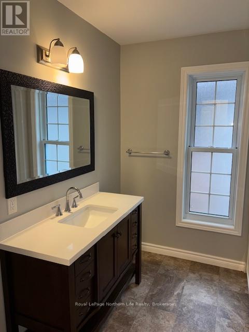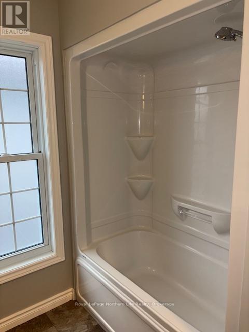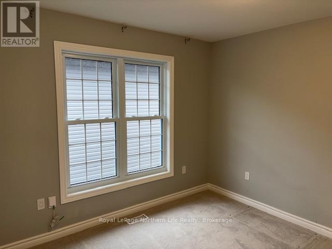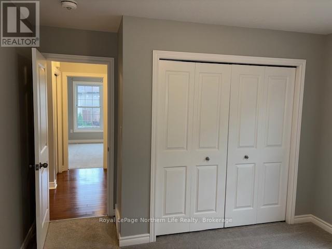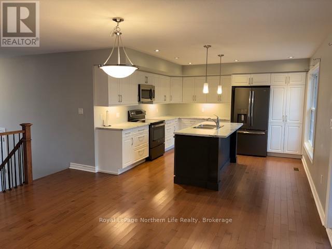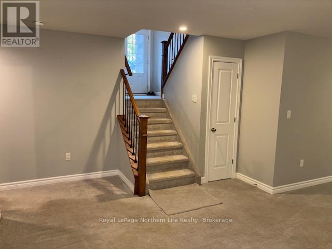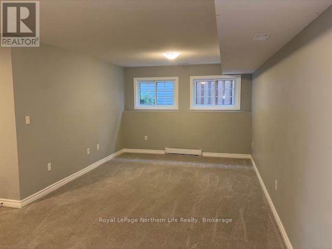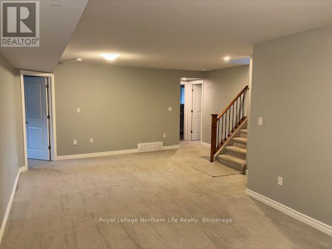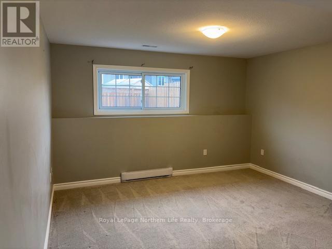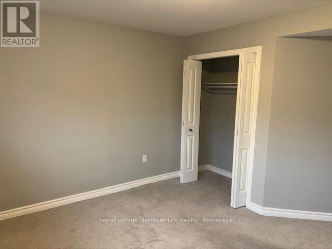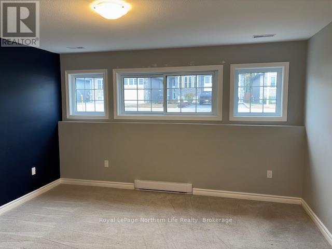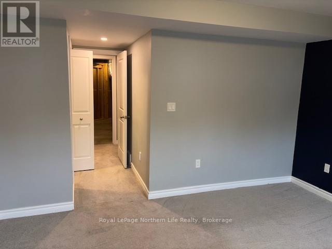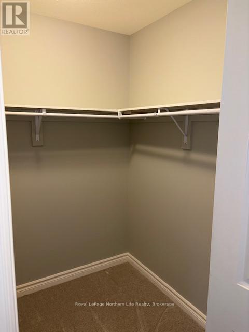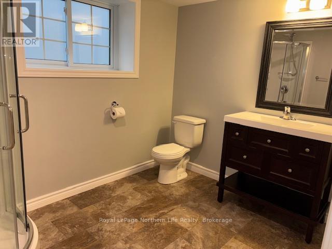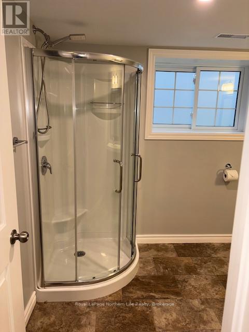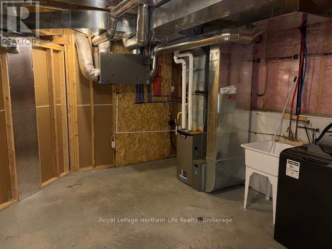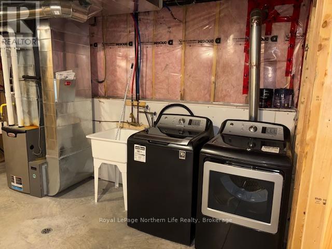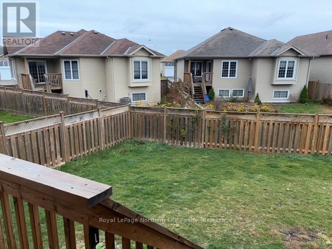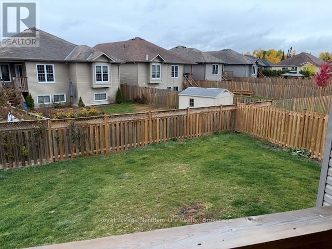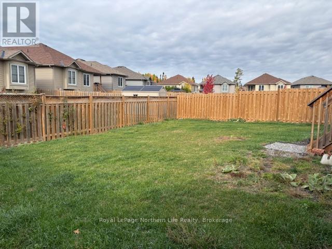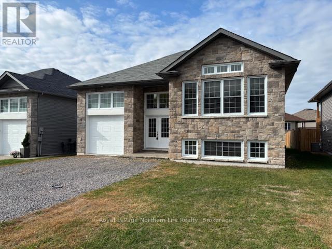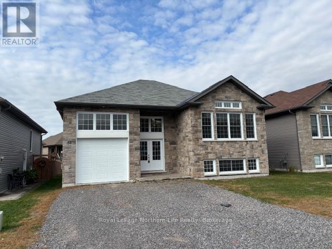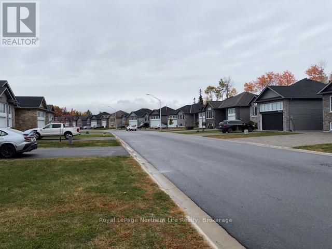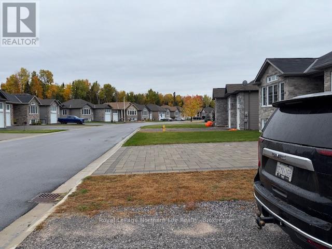30 Trillium Drive North Bay, Ontario P1A 0A1
$3,300 Monthly
30 Trillium Dr. - For lease. Located in beautiful Trillium Woods subdivision off Booth Rd. Close to schools, shopping, new area and sports complex and field. 5 year old detached bungalow with 1.5 car garage. Kenalex built. 1337 sq' on main floor, 2+2 bedrooms, 2 baths. Hardwood floors in living room, dining room & kitchen, with counter island. Glass doors onto 21x10 deck. 25x12 lower family room. Rental could be minimum of 1 year or longer. $3,300.00/mth plus hydro, gas heat and water. Immediate possession. (id:58043)
Property Details
| MLS® Number | X12471641 |
| Property Type | Single Family |
| Community Name | Ferris |
| Amenities Near By | Hospital, Public Transit, Schools |
| Equipment Type | Water Heater, Water Heater - Tankless |
| Features | Level Lot |
| Parking Space Total | 5 |
| Rental Equipment Type | Water Heater, Water Heater - Tankless |
| Structure | Deck |
Building
| Bathroom Total | 2 |
| Bedrooms Above Ground | 2 |
| Bedrooms Below Ground | 2 |
| Bedrooms Total | 4 |
| Architectural Style | Raised Bungalow |
| Basement Development | Partially Finished |
| Basement Type | N/a (partially Finished) |
| Construction Style Attachment | Detached |
| Cooling Type | None, Air Exchanger |
| Exterior Finish | Aluminum Siding, Brick Facing |
| Flooring Type | Vinyl, Hardwood, Concrete |
| Foundation Type | Block |
| Heating Fuel | Natural Gas |
| Heating Type | Forced Air |
| Stories Total | 1 |
| Size Interior | 1,100 - 1,500 Ft2 |
| Type | House |
| Utility Water | Municipal Water |
Parking
| Attached Garage | |
| Garage |
Land
| Acreage | No |
| Land Amenities | Hospital, Public Transit, Schools |
| Landscape Features | Landscaped |
| Sewer | Sanitary Sewer |
| Surface Water | Lake/pond |
Rooms
| Level | Type | Length | Width | Dimensions |
|---|---|---|---|---|
| Basement | Recreational, Games Room | 7.6 m | 3.6 m | 7.6 m x 3.6 m |
| Basement | Bedroom 3 | 4.2 m | 3.6 m | 4.2 m x 3.6 m |
| Basement | Bedroom 4 | 4.6 m | 3.6 m | 4.6 m x 3.6 m |
| Basement | Utility Room | 4.4 m | 3.5 m | 4.4 m x 3.5 m |
| Main Level | Foyer | 3 m | 2 m | 3 m x 2 m |
| Main Level | Living Room | 6 m | 4.5 m | 6 m x 4.5 m |
| Main Level | Dining Room | 4.9 m | 3.9 m | 4.9 m x 3.9 m |
| Main Level | Kitchen | 3.9 m | 2.7 m | 3.9 m x 2.7 m |
| Main Level | Primary Bedroom | 3.9 m | 3.3 m | 3.9 m x 3.3 m |
| Main Level | Bedroom 2 | 3.5 m | 3.2 m | 3.5 m x 3.2 m |
https://www.realtor.ca/real-estate/29009479/30-trillium-drive-north-bay-ferris-ferris
Contact Us
Contact us for more information

Mike Holmes B.a.
Broker
117 Chippewa Street West
North Bay, Ontario P1B 6G3
(705) 472-2980


