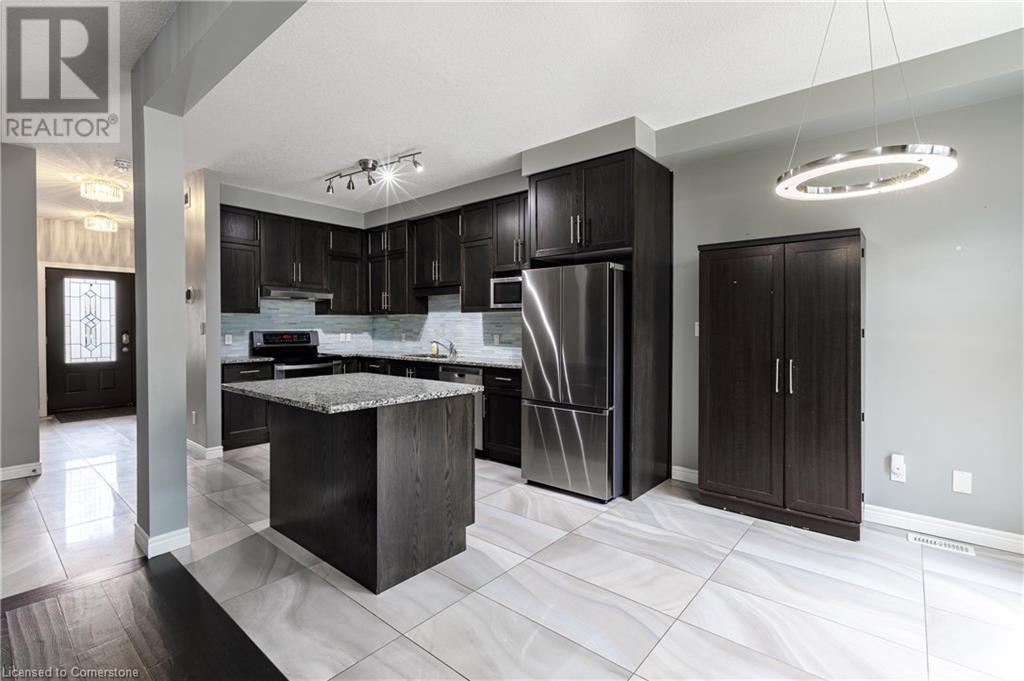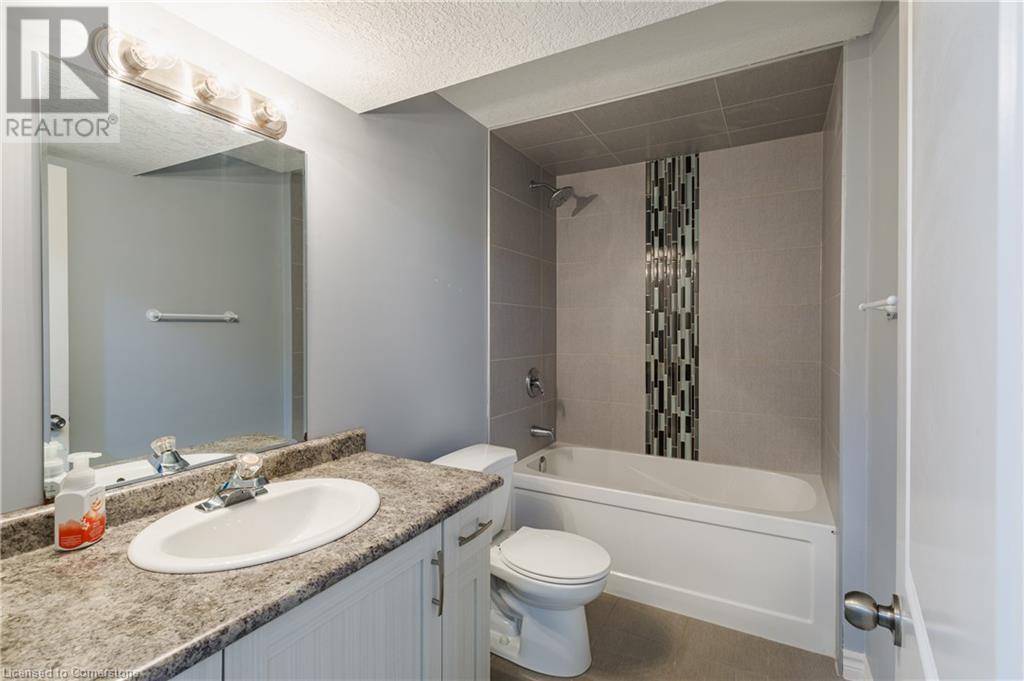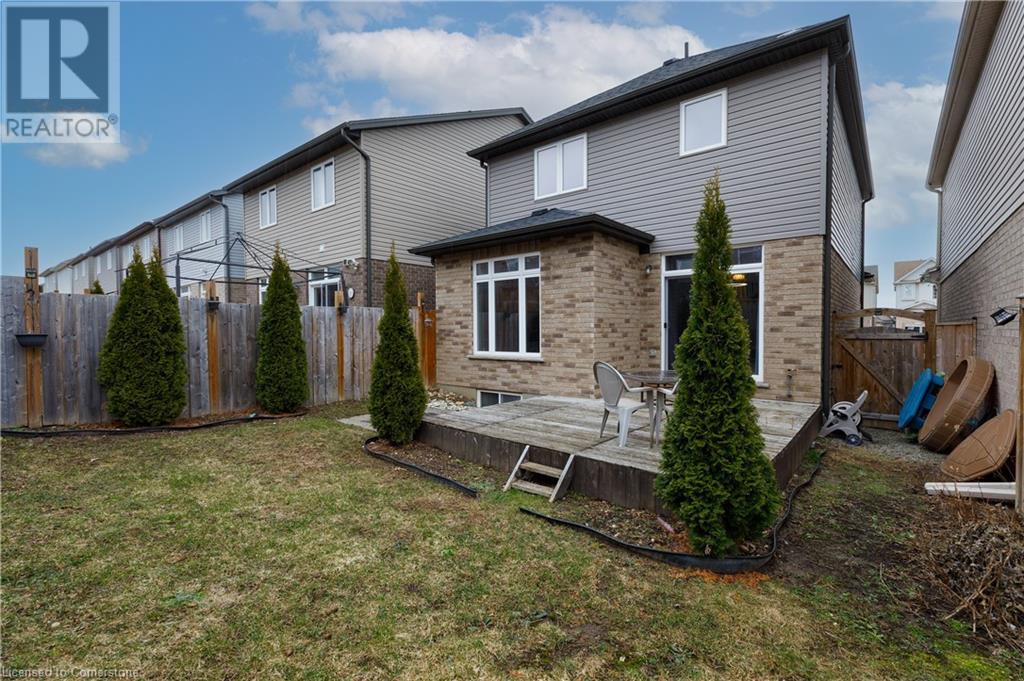30 Willowrun Drive Kitchener, Ontario N2A 0H5
$3,100 MonthlyInsurance
This stunning modern home offers an ideal blend of elegance, functionality, and comfort, perfectly suited for family living. Featuring 9-foot ceilings, upgraded trim, and impressive 4-foot-wide oak stairs and railings, the home is finished with beautiful hardwood flooring and 16x32 porcelain tiles throughout. The exceptional kitchen is designed with solid oak cabinets, granite countertops, an upgraded range hood, a kitchen island, stainless steel appliances, a fridge water line, a spacious pantry, and a tasteful backsplash, making it perfect for both everyday living and entertaining. The large master bedroom is complemented by a walk-in closet and a 3-piece ensuite for added convenience. The second floor also includes 2 other large bedrooms and a well-appointed 4-piece bathroom. The fully finished basement is a standout feature, offering a huge recreational room, 8-foot ceilings, and a 4-piece bathroom, providing plenty of space for relaxation and entertainment. This carpet free home boasts a total of 3 bedrooms and 4 bathrooms, all for a clean and modern aesthetic. The private backyard is ready for summer gatherings, complete with a BBQ gas line for your convenience. The garage provides ample storage space, along with an insulated garage door and opener. The cold cellar is neatly finished with tiles and shelves for additional storage. Meticulously maintained and exceptionally clean, this property is thoughtfully designed and in a prime location. This is an outstanding opportunity for anyone seeking a move-in-ready residence in a peaceful and family-oriented community. (id:58043)
Property Details
| MLS® Number | 40704967 |
| Property Type | Single Family |
| Neigbourhood | Grand River South |
| AmenitiesNearBy | Airport, Park, Place Of Worship, Playground, Public Transit, Schools, Ski Area |
| CommunityFeatures | Quiet Area |
| EquipmentType | Water Heater |
| Features | Paved Driveway, Automatic Garage Door Opener |
| ParkingSpaceTotal | 3 |
| RentalEquipmentType | Water Heater |
Building
| BathroomTotal | 4 |
| BedroomsAboveGround | 3 |
| BedroomsTotal | 3 |
| Appliances | Dishwasher, Dryer, Microwave, Refrigerator, Stove, Water Meter, Water Softener, Washer, Garage Door Opener |
| ArchitecturalStyle | 2 Level |
| BasementDevelopment | Finished |
| BasementType | Full (finished) |
| ConstructedDate | 2015 |
| ConstructionStyleAttachment | Detached |
| CoolingType | Central Air Conditioning |
| ExteriorFinish | Brick, Vinyl Siding |
| FireProtection | Smoke Detectors |
| FoundationType | Poured Concrete |
| HalfBathTotal | 1 |
| HeatingFuel | Natural Gas |
| HeatingType | Forced Air |
| StoriesTotal | 2 |
| SizeInterior | 1630 Sqft |
| Type | House |
| UtilityWater | Municipal Water |
Parking
| Attached Garage |
Land
| AccessType | Highway Access, Highway Nearby |
| Acreage | No |
| FenceType | Fence |
| LandAmenities | Airport, Park, Place Of Worship, Playground, Public Transit, Schools, Ski Area |
| Sewer | Municipal Sewage System |
| SizeDepth | 98 Ft |
| SizeFrontage | 30 Ft |
| SizeTotalText | Under 1/2 Acre |
| ZoningDescription | Res |
Rooms
| Level | Type | Length | Width | Dimensions |
|---|---|---|---|---|
| Second Level | 4pc Bathroom | Measurements not available | ||
| Second Level | Bedroom | 11'0'' x 11'0'' | ||
| Second Level | Bedroom | 13'0'' x 11'0'' | ||
| Second Level | Full Bathroom | Measurements not available | ||
| Second Level | Primary Bedroom | 15'0'' x 13'0'' | ||
| Basement | 4pc Bathroom | Measurements not available | ||
| Basement | Laundry Room | Measurements not available | ||
| Basement | Recreation Room | Measurements not available | ||
| Main Level | 2pc Bathroom | Measurements not available | ||
| Main Level | Dining Room | 10'0'' x 9'0'' | ||
| Main Level | Living Room | 12'0'' x 20'0'' | ||
| Main Level | Kitchen | 10'0'' x 14'0'' |
https://www.realtor.ca/real-estate/28075218/30-willowrun-drive-kitchener
Interested?
Contact us for more information
Emanuel Catana
Salesperson
619 Wild Ginger Ave. Unit D23
Waterloo, Ontario N2V 2X1
Simona Catana
Salesperson
619 Wild Ginger Ave. Unit D23
Waterloo, Ontario N2V 2X1




































