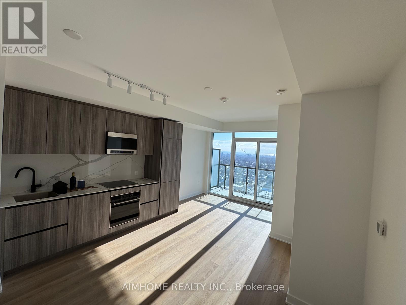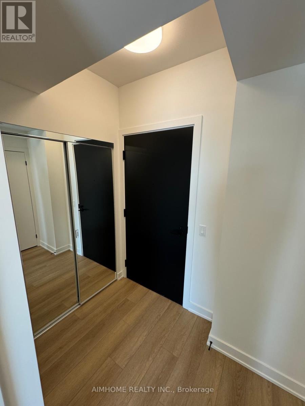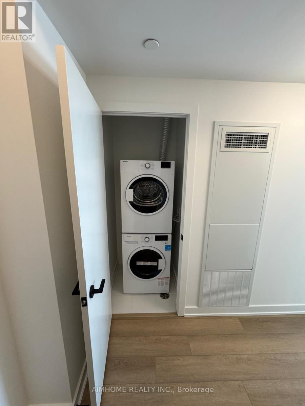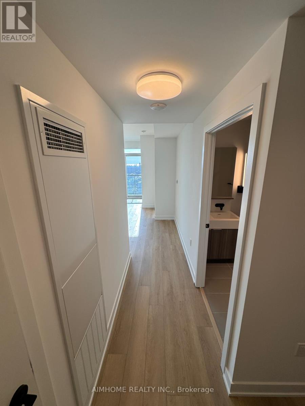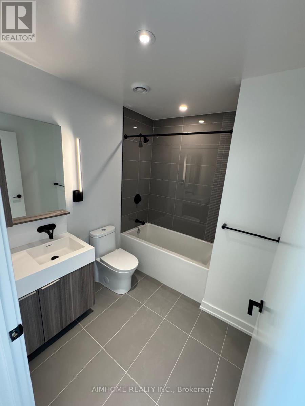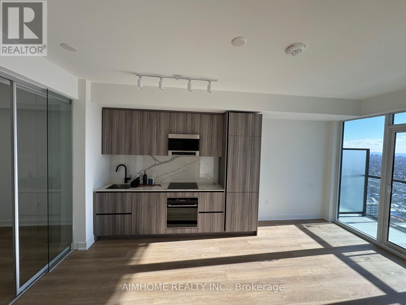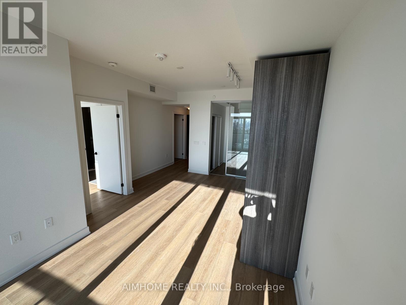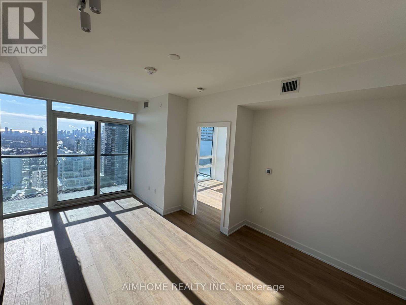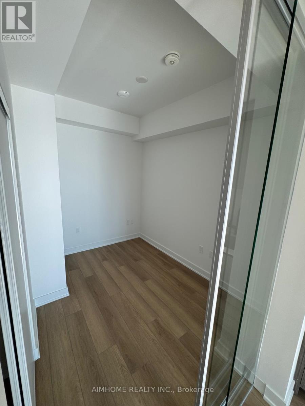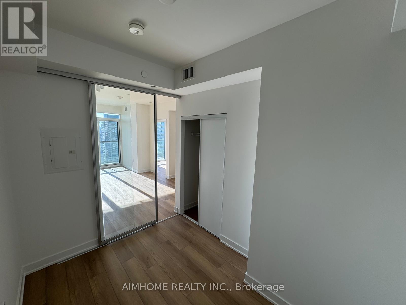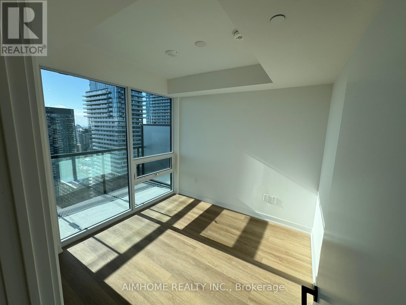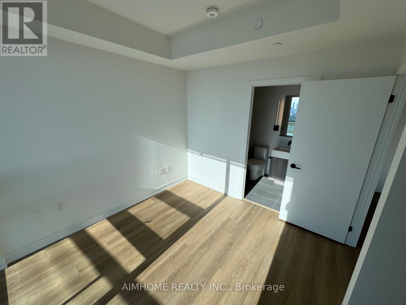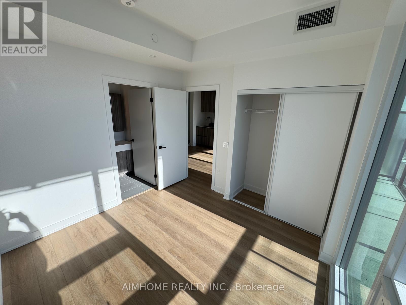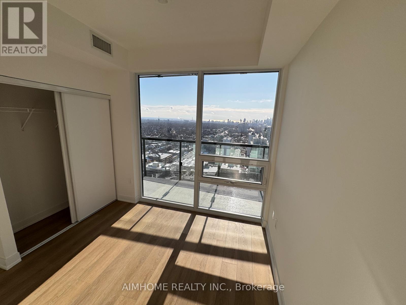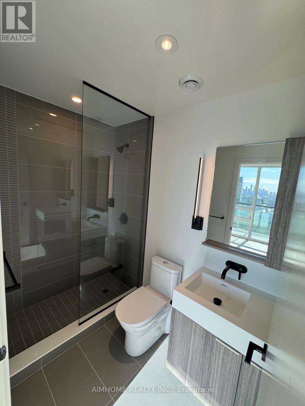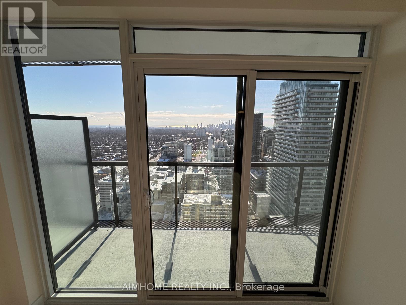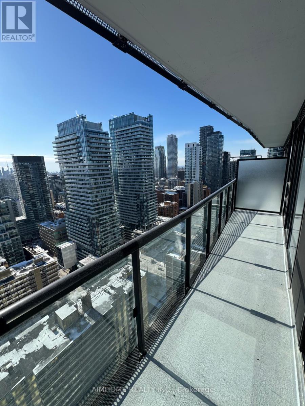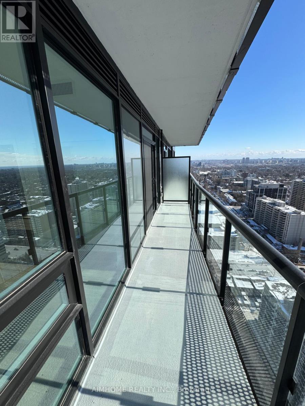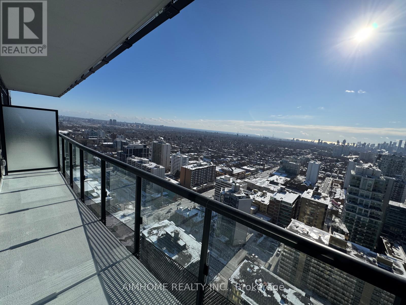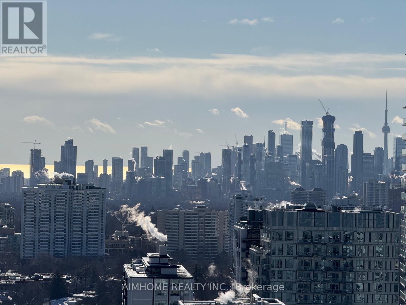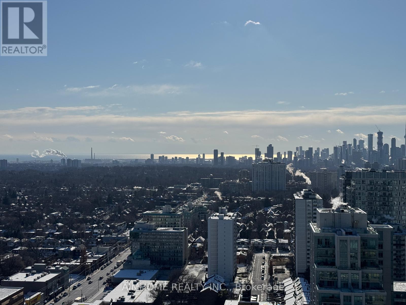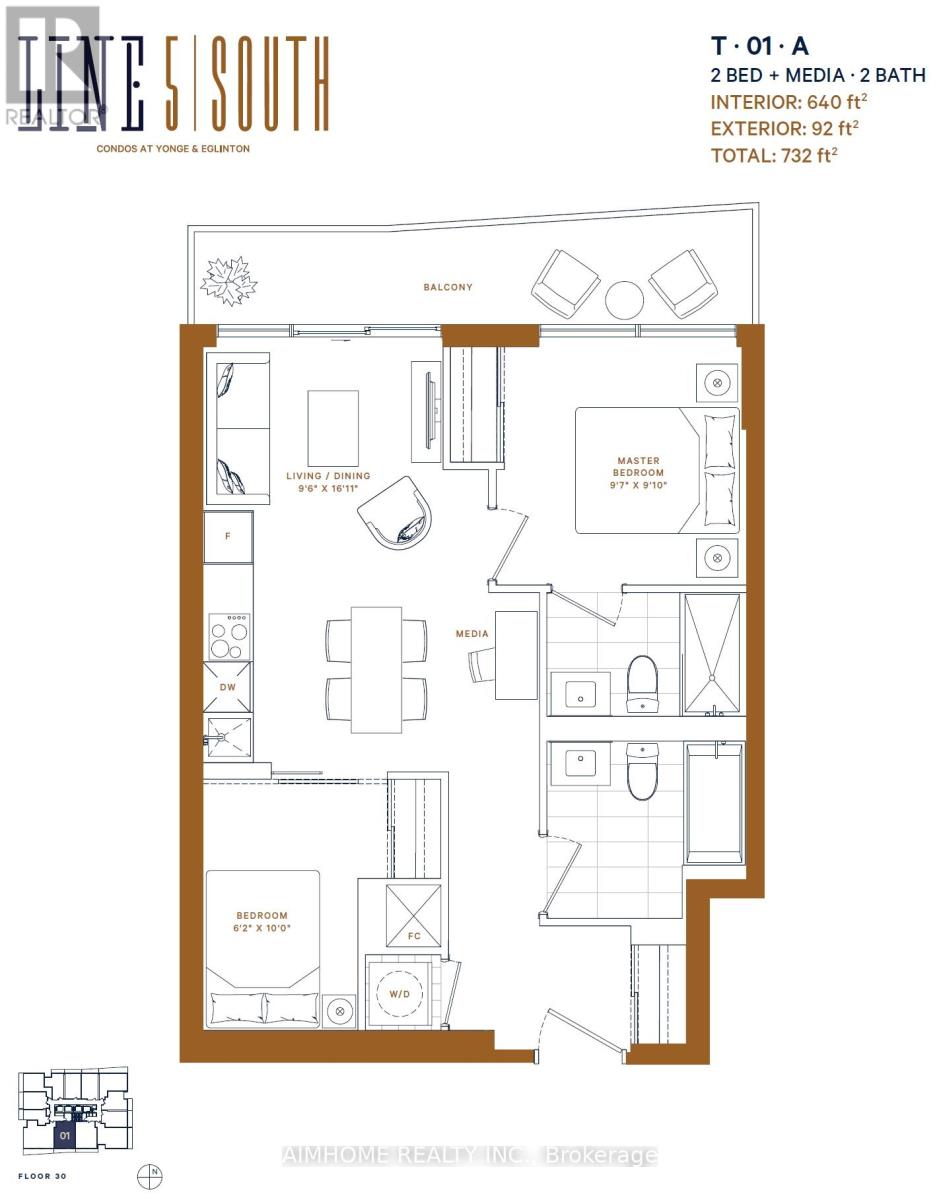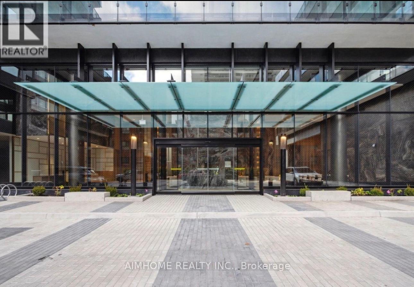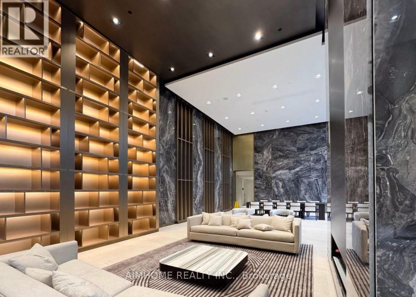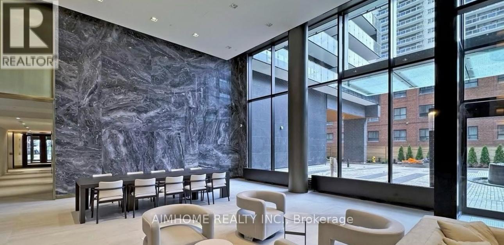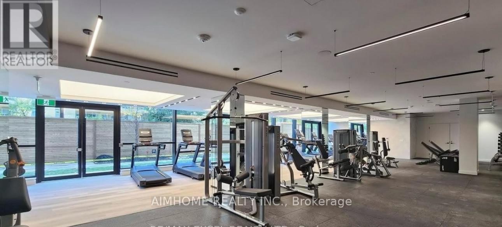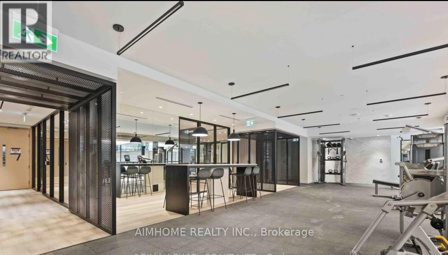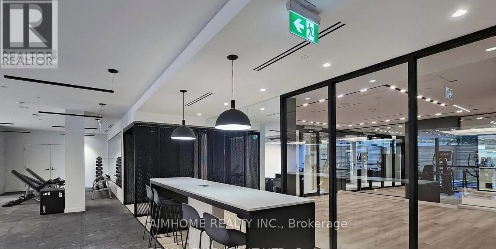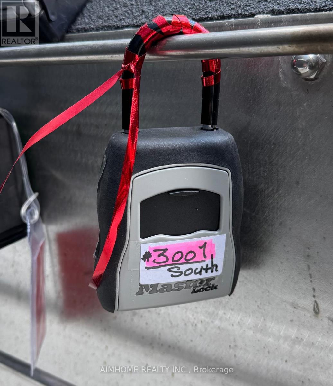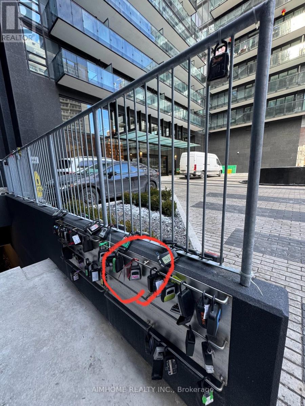3001 - 127 Broadway Avenue Toronto, Ontario M4P 1V4
$2,500 Monthly
Welcome to this luxurious, upgraded 2-bedroom, 2-bathroom condo on the 30th floor of the prestigious Line 5 Condos at Yonge & Eglinton! This stunning south-facing suite is drenched in natural sunlight throughout the day, thanks to its floor-to-ceiling windows that frame unobstructed panoramic views of downtown Toronto and Lake Ontario. The seamless blend of light and skyline creates a bright, warm, and inviting atmosphere high above the city.The open-concept layout boasts premium finishes, high-end laminate flooring, and 9-foot smooth ceilings, offering both elegance and functionality. The modern upgraded chef's kitchen is ideal for cooking and entertaining, featuring quartz countertops, a designer backsplash, built-in stainless steel appliances, and ample storage. Both bedrooms are spacious, with the primary suite including a private ensuite and stunning city views.Residents of Line 5 Condos enjoy resort-inspired amenities such as a state-of-the-art fitness centre, yoga studio, sauna, outdoor pool, rooftop terrace with BBQ areas, outdoor theatre, and 24-hour concierge service.Ideally situated just steps from Eglinton Subway Station and the upcoming Crosstown LRT, as well as top-rated schools, trendy restaurants, shopping, and entertainment, this location offers the ultimate in urban luxury and convenience. Experience sunlight, skyline, and sophistication in this exceptional 30th-floor suite. Don't miss your chance to call this sun-filled gem your next home! (id:58043)
Property Details
| MLS® Number | C12482735 |
| Property Type | Single Family |
| Neigbourhood | Don Valley West |
| Community Name | Mount Pleasant West |
| Community Features | Pets Not Allowed |
| Features | Balcony |
| View Type | View Of Water |
Building
| Bathroom Total | 2 |
| Bedrooms Above Ground | 2 |
| Bedrooms Total | 2 |
| Age | New Building |
| Basement Type | None |
| Exterior Finish | Aluminum Siding |
| Heating Fuel | Natural Gas |
| Heating Type | Forced Air |
| Size Interior | 700 - 799 Ft2 |
| Type | Apartment |
Parking
| Underground | |
| No Garage |
Land
| Acreage | No |
Rooms
| Level | Type | Length | Width | Dimensions |
|---|---|---|---|---|
| Main Level | Family Room | 5.16 m | 2.9 m | 5.16 m x 2.9 m |
| Main Level | Dining Room | 5.16 m | 2.9 m | 5.16 m x 2.9 m |
| Main Level | Kitchen | 5.16 m | 2.9 m | 5.16 m x 2.9 m |
| Main Level | Bedroom | 3 m | 2.67 m | 3 m x 2.67 m |
| Main Level | Bedroom 2 | 3 m | 1.88 m | 3 m x 1.88 m |
Contact Us
Contact us for more information
Saeid Kohrangi
Salesperson
2175 Sheppard Ave E. Suite 106
Toronto, Ontario M2J 1W8
(416) 490-0880
(416) 490-8850
www.aimhomerealty.ca/


