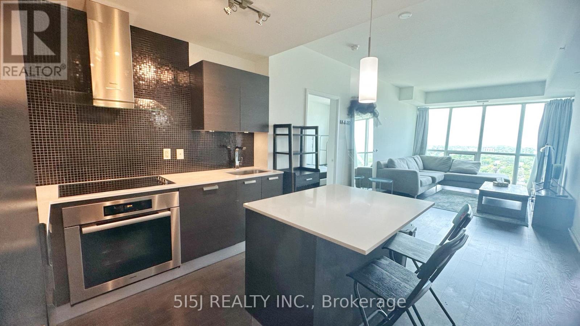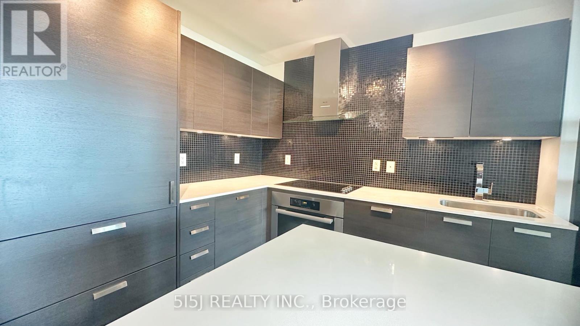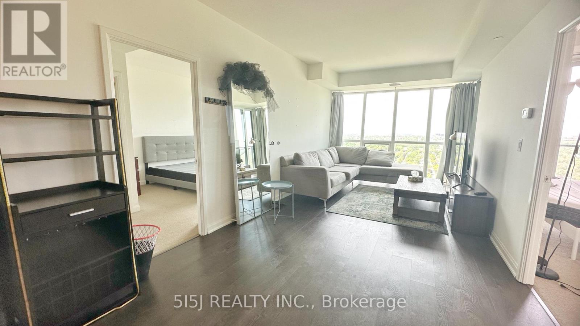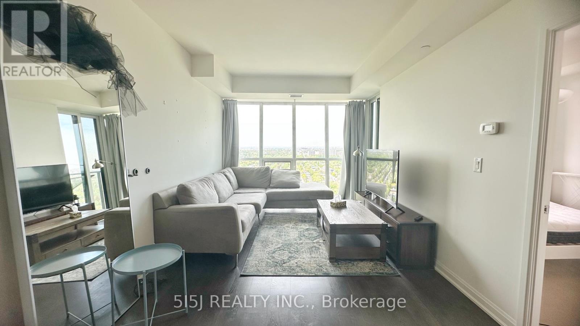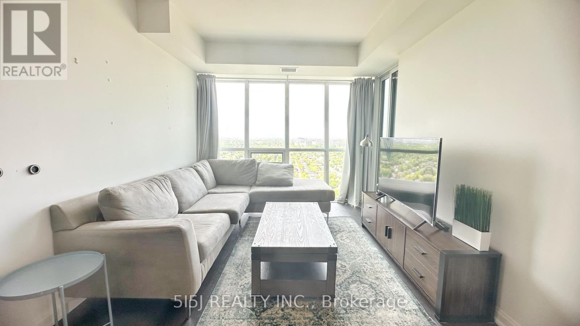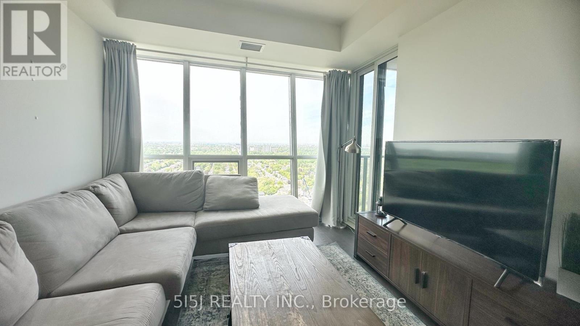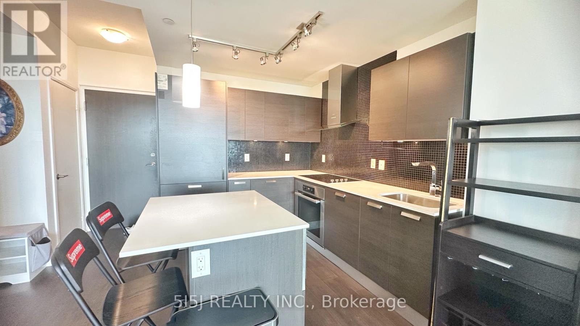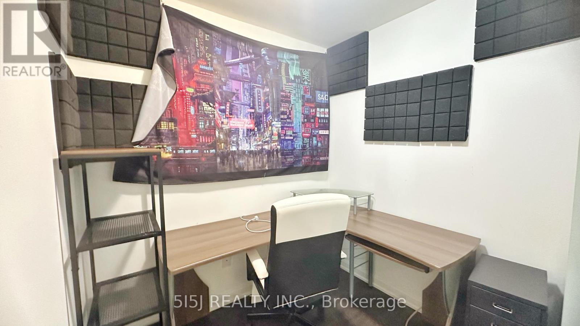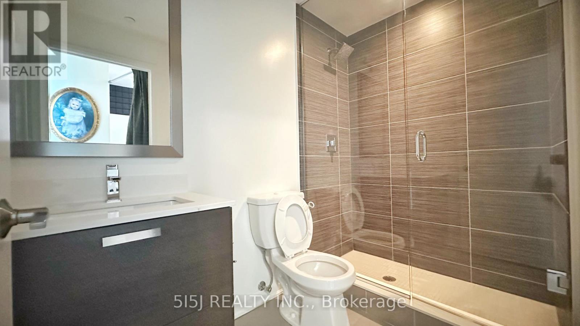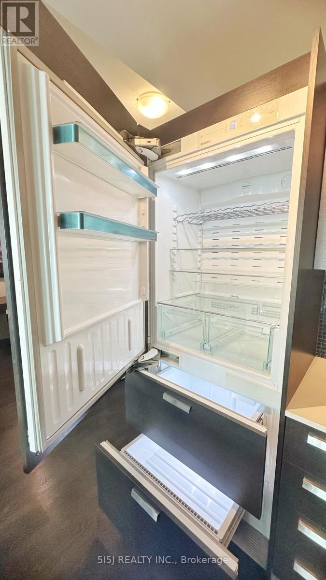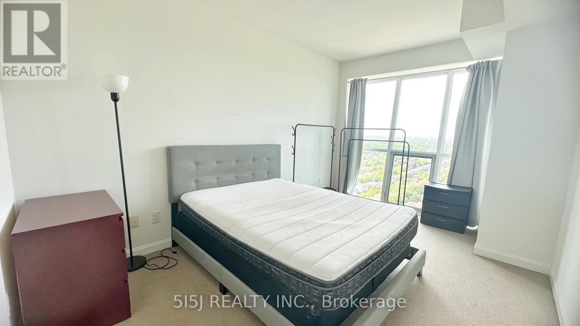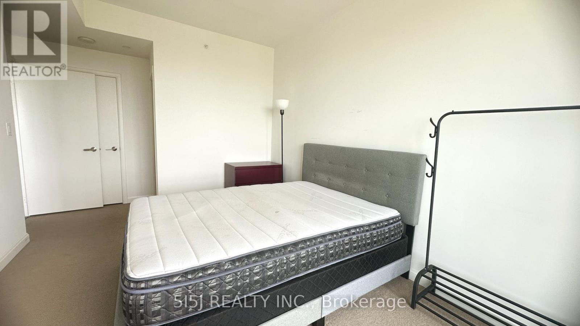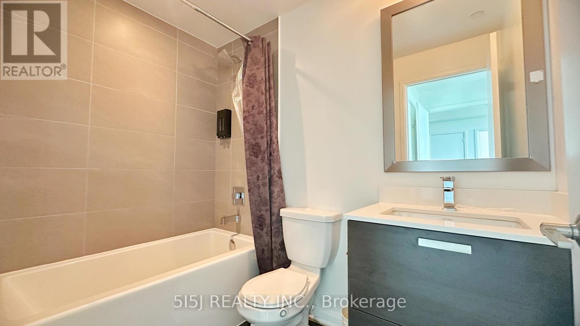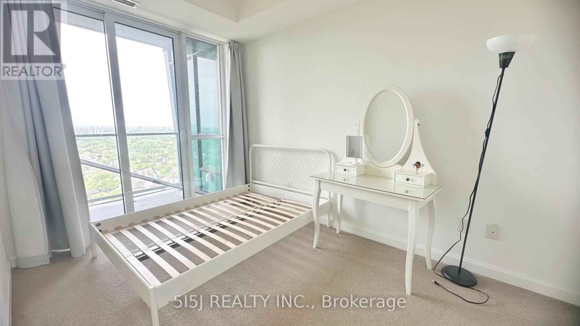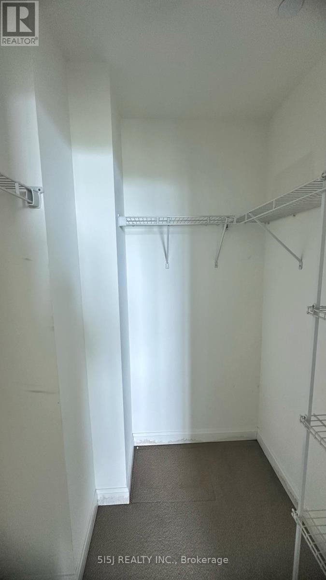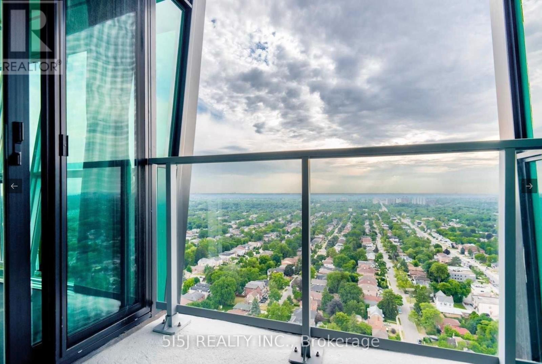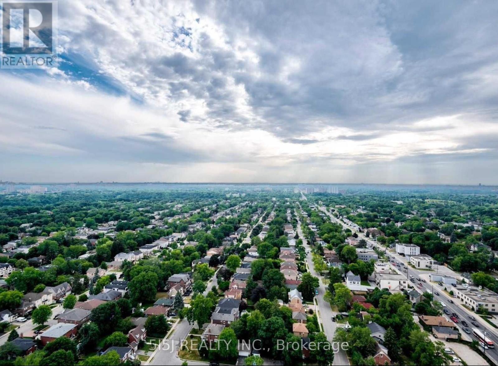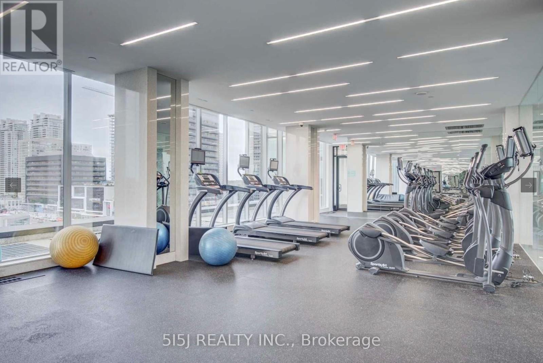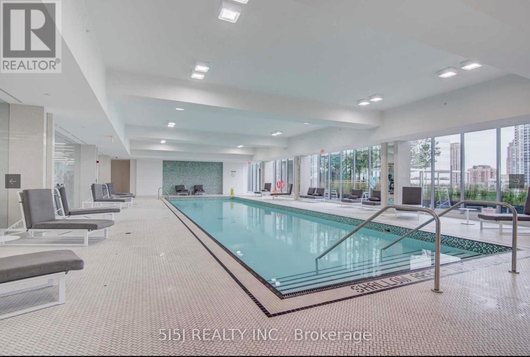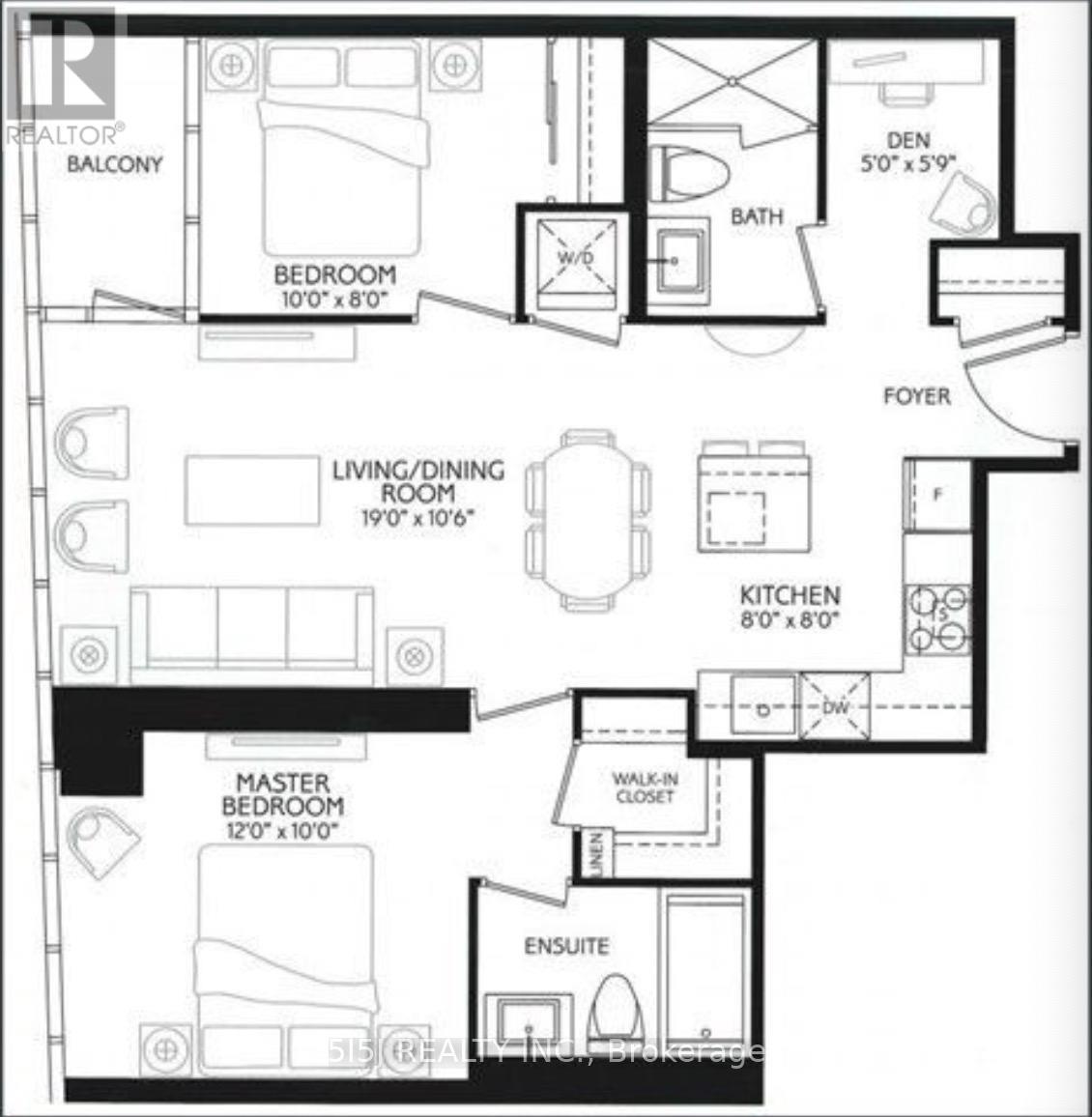3006 - 11 Bogert Avenue Toronto, Ontario M2N 0H4
$3,450 Monthly
Yonge/Sheppard Excellent Location! Amazing Floor Plan W/Sun-Filled 2 Bdrms+Den, 2 Washrooms. Flr To Ceiling Windows W/Panoramic Unobstructed Breathtaking View From The 30th Floor. Sophisticated Split 2 Bdrms Floor Plan. Bright & Spacious Liv & Din W/O To Balcony. 9 Ft. Smooth Ceiling. Modern Kitchen W/Central Island, Built-In Integrated Appliances. 5 Star Amenities 2/Pool, Outdoor Gardens, Gym And So Much More. Direct Access To 2 Subway Lines & Minutes To 401. Steps To Shops, Restaurants, Parks, Theatre & Etc. Including Furnitures (id:58043)
Property Details
| MLS® Number | C12177841 |
| Property Type | Single Family |
| Neigbourhood | Lansing-Westgate |
| Community Name | Lansing-Westgate |
| Amenities Near By | Park, Public Transit |
| Community Features | Pet Restrictions |
| Features | Balcony |
| Parking Space Total | 1 |
| Pool Type | Indoor Pool |
| View Type | View |
Building
| Bathroom Total | 2 |
| Bedrooms Above Ground | 2 |
| Bedrooms Below Ground | 1 |
| Bedrooms Total | 3 |
| Amenities | Exercise Centre, Party Room |
| Appliances | Cooktop, Dishwasher, Dryer, Furniture, Hood Fan, Microwave, Oven, Washer, Window Coverings, Refrigerator |
| Cooling Type | Central Air Conditioning |
| Exterior Finish | Concrete |
| Flooring Type | Laminate, Carpeted |
| Heating Fuel | Natural Gas |
| Heating Type | Forced Air |
| Size Interior | 800 - 899 Ft2 |
| Type | Apartment |
Parking
| Underground | |
| Garage |
Land
| Acreage | No |
| Land Amenities | Park, Public Transit |
Rooms
| Level | Type | Length | Width | Dimensions |
|---|---|---|---|---|
| Ground Level | Living Room | 6.4 m | 3.05 m | 6.4 m x 3.05 m |
| Ground Level | Dining Room | 6.4 m | 3.05 m | 6.4 m x 3.05 m |
| Ground Level | Kitchen | 2.74 m | 2.44 m | 2.74 m x 2.44 m |
| Ground Level | Primary Bedroom | 4.27 m | 3.05 m | 4.27 m x 3.05 m |
| Ground Level | Bedroom 2 | 3.05 m | 2.44 m | 3.05 m x 2.44 m |
| Ground Level | Den | 1.83 m | 1.52 m | 1.83 m x 1.52 m |
Contact Us
Contact us for more information

Alan Shao
Broker of Record
121 Willowdale Ave #101
Toronto, Ontario M2N 6A3
(416) 901-8678
(905) 597-8678


