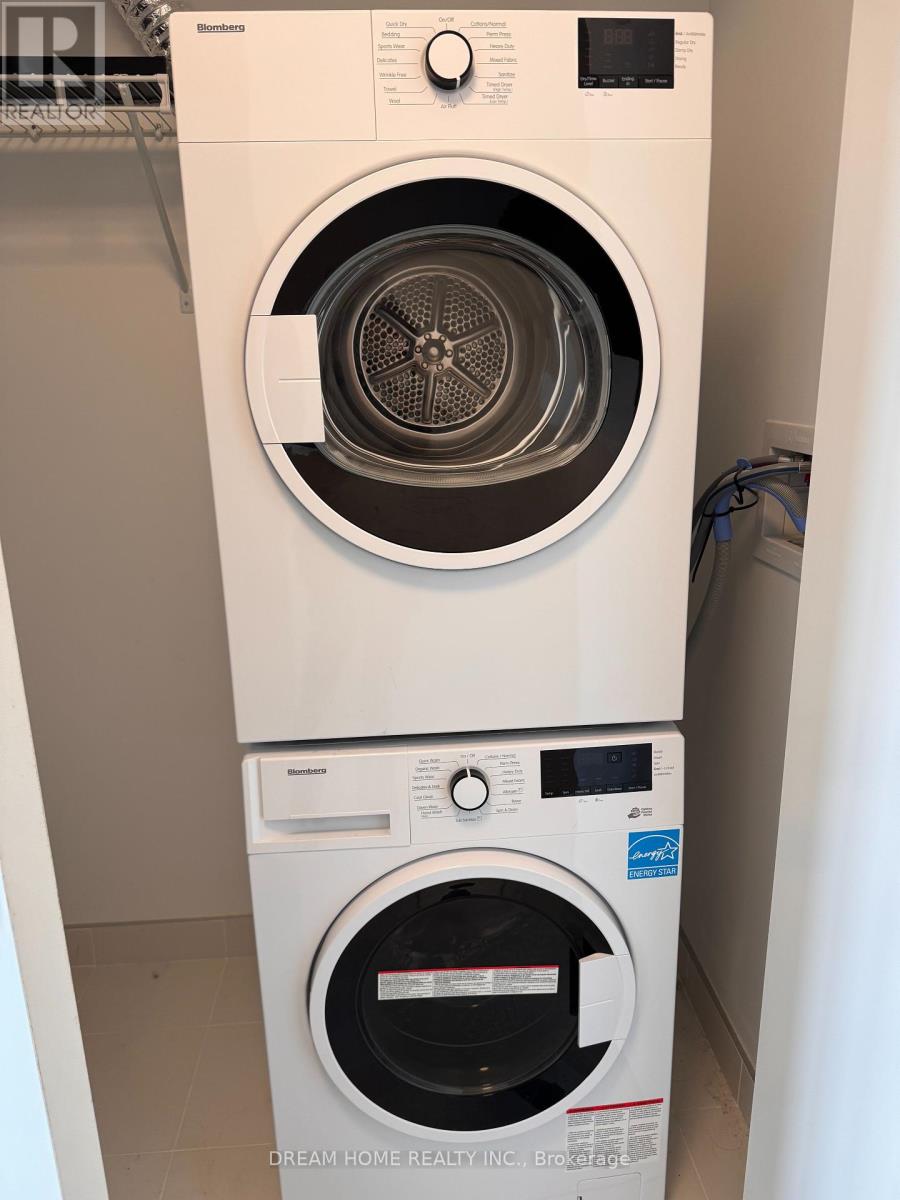3007 - 3883 Quartz Road Mississauga, Ontario L5B 0M4
$2,500 Monthly
Brand New Landmarking (M City) In Downtown Mississauga* Luxurious 1 Bedroom + Den Condo Unit with 2 Full Baths In The Heart Of City Centre* 9ft Ceilings, Floor To Ceiling Windows For Lots Of Natural Light. Primary Bedroom Boasts A 4 Piece Ensuite Including Standing Shower & A Bath Tub Also Offers A Large Closet! Spacious Den Can Be Used As 2nd Bedroom Or Home Office* 2 Full Bathrooms*Laminate Floors Throughout & Elegant Custom Designed Kitchen W Stainless Steel Appliances, Tall Cabinetry For Lots of Storage Space, Quartz Counters & Backsplash*Open Concept with Walk-out to A Large Balcony For Breathtaking View Of Lake Ontario* This Unit Comes With two Parking Ensuite Stacked Washer Dryer.Sought AfterM2 Condo Building Offers Amenities: Salt Water Outdoor Pool, Rooftop Skating Rink, 24 Hours Concierge, Exercise Room, Outdoor BBQ's, Etc. **** EXTRAS **** Close Proximity To All Amenities, Square One, Sheridan College, Restaurants, Shopping, GO Transit, Highways (403,401,407), Living Arts Centre & Celebration Square.* Everything At Your Door Step (id:58043)
Property Details
| MLS® Number | W11886019 |
| Property Type | Single Family |
| Neigbourhood | City Centre |
| Community Name | City Centre |
| AmenitiesNearBy | Hospital, Park, Public Transit |
| CommunityFeatures | Pet Restrictions |
| Features | Balcony |
| ParkingSpaceTotal | 1 |
| PoolType | Outdoor Pool |
Building
| BathroomTotal | 2 |
| BedroomsAboveGround | 1 |
| BedroomsBelowGround | 1 |
| BedroomsTotal | 2 |
| Amenities | Security/concierge, Exercise Centre, Recreation Centre, Storage - Locker |
| Appliances | Dishwasher, Dryer, Microwave, Refrigerator, Stove, Washer |
| CoolingType | Central Air Conditioning |
| ExteriorFinish | Concrete |
| FireProtection | Security Guard |
| FlooringType | Laminate |
| HeatingFuel | Natural Gas |
| HeatingType | Forced Air |
| SizeInterior | 599.9954 - 698.9943 Sqft |
| Type | Apartment |
Parking
| Underground |
Land
| Acreage | No |
| LandAmenities | Hospital, Park, Public Transit |
Rooms
| Level | Type | Length | Width | Dimensions |
|---|---|---|---|---|
| Main Level | Dining Room | 3.66 m | 3.94 m | 3.66 m x 3.94 m |
| Main Level | Living Room | 3.66 m | 3.94 m | 3.66 m x 3.94 m |
| Main Level | Primary Bedroom | 3.56 m | 2.57 m | 3.56 m x 2.57 m |
| Main Level | Den | 2.08 m | 2.39 m | 2.08 m x 2.39 m |
Interested?
Contact us for more information
Janice Zhang
Broker
206 - 7800 Woodbine Avenue
Markham, Ontario L3R 2N7
























