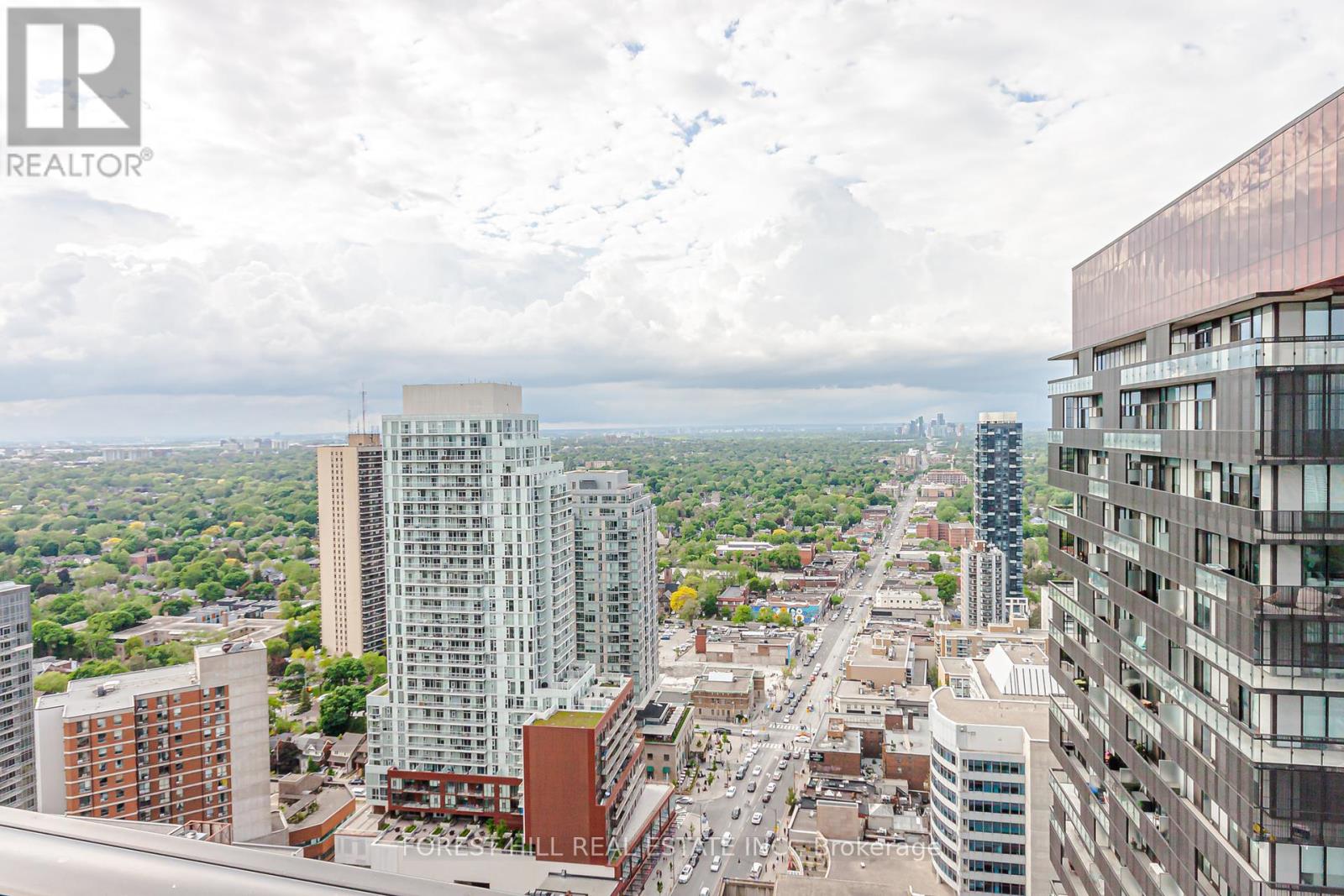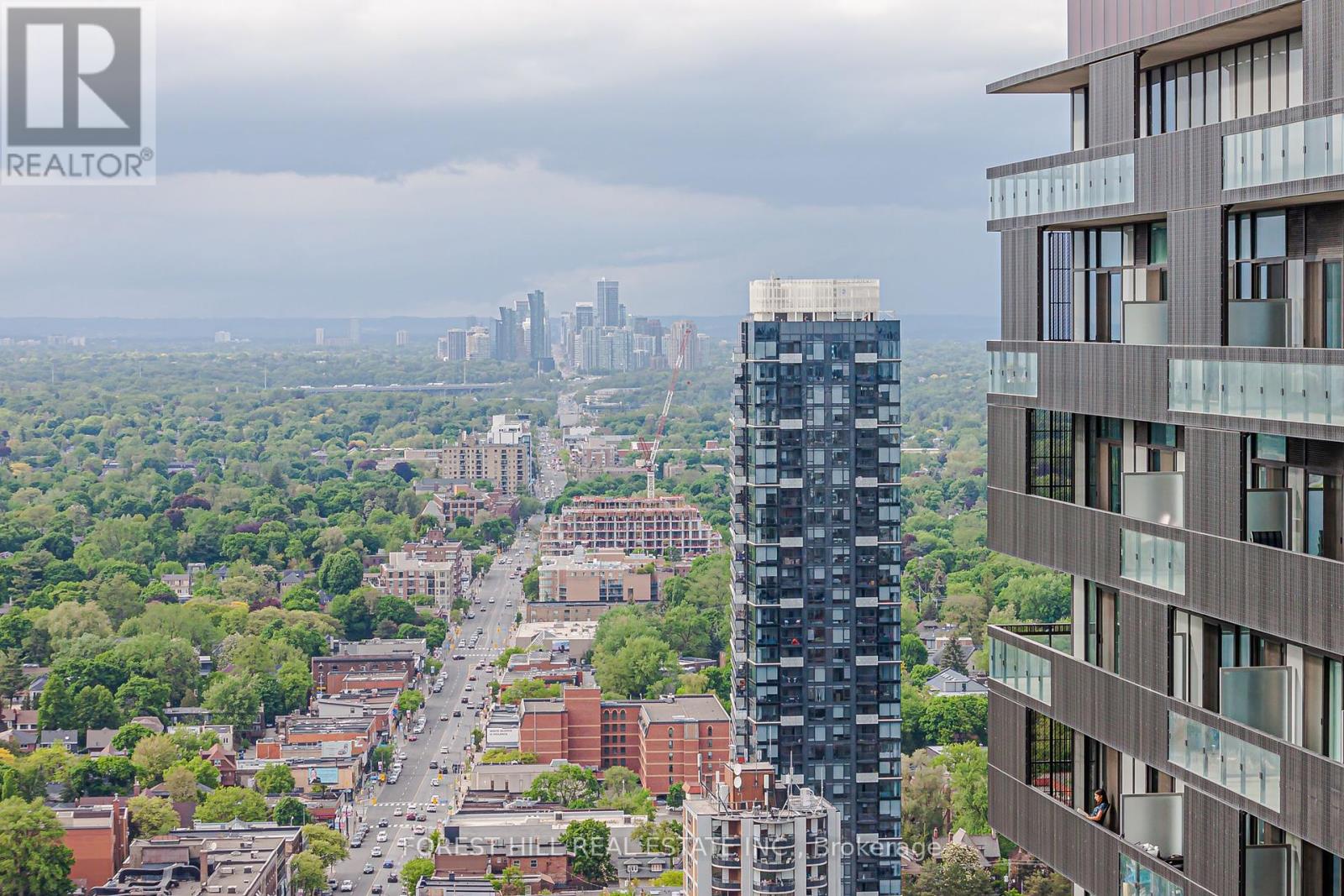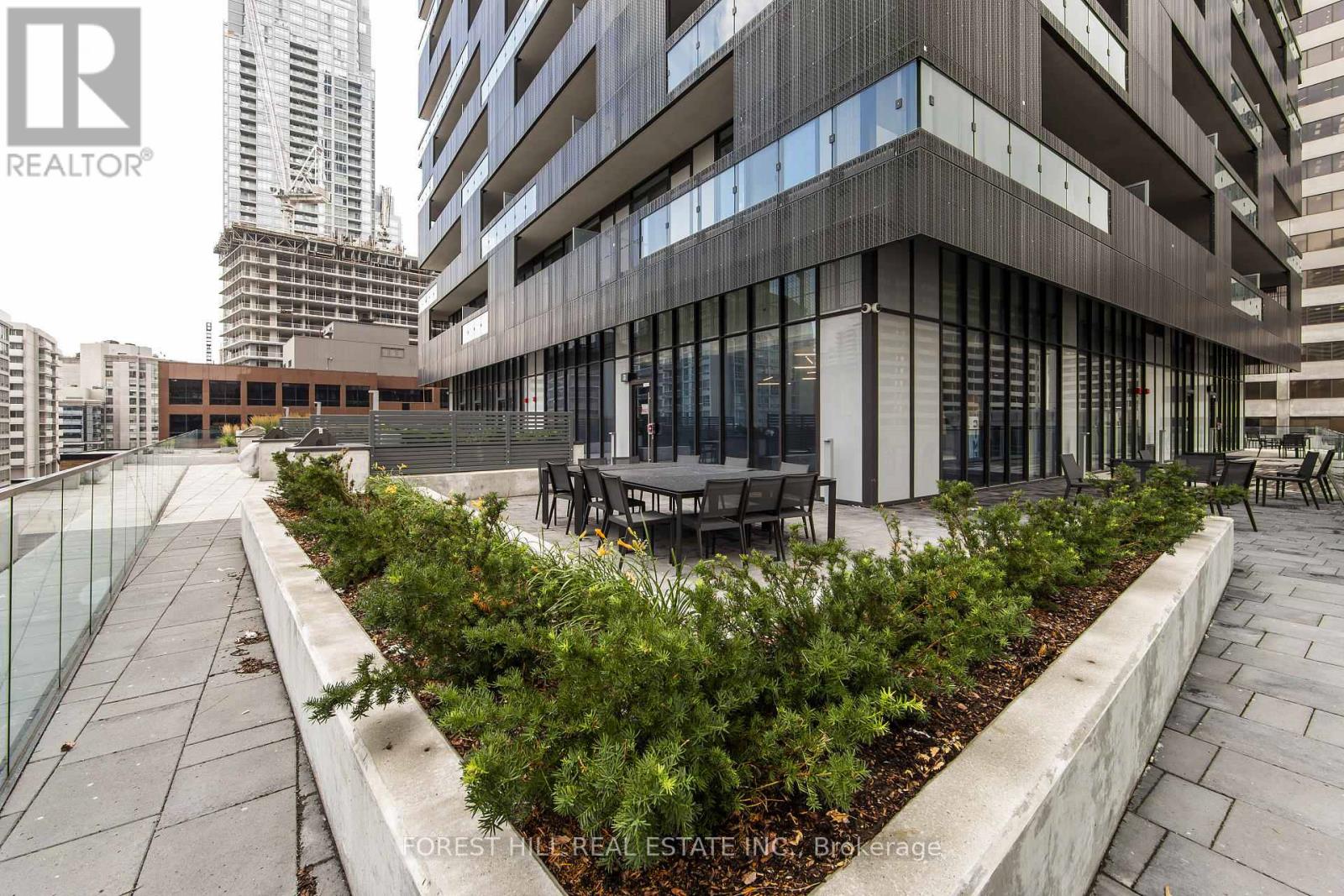3008 - 8 Eglinton Avenue E Toronto, Ontario M4P 0C1
$2,950 Monthly
Perfect Location In The Heart Of Midtown.City's Most Vibrant Yonge & Eglinton. Direct Access To Eglinton Subway Station(Yonge Line, And Ftr Eglinton Lrt) Can Take You To Anywhere In The City.Fabulous Two Split Bdr Layout With 257Sq.F. Wrap Around Balcony With Sweeping, Unobstructed Views, Efficient Kitchen W/ Built In High End Appliances And Mobile Centre Island. Steps To Shops, Restaurants,Theatres, And More. Incredible High-End Amenities **** EXTRAS **** Integrated Fridge, Cook-Top, S/S Microwave, Oven, Dishwasher, Stacked Washer & Dryer.One Locker, 24 Hr Security, Fabulous Glass Swimming Pool Overlooking The City Skyline, Yoga Studio, Lounge, Party Room, Outdoor Bbq (id:58043)
Property Details
| MLS® Number | C10423451 |
| Property Type | Single Family |
| Neigbourhood | Mount Pleasant East |
| Community Name | Mount Pleasant East |
| AmenitiesNearBy | Public Transit, Place Of Worship, Schools |
| CommunityFeatures | Pets Not Allowed |
| Features | Balcony |
| PoolType | Indoor Pool |
| ViewType | View |
Building
| BathroomTotal | 2 |
| BedroomsAboveGround | 2 |
| BedroomsTotal | 2 |
| Amenities | Security/concierge, Exercise Centre, Party Room, Storage - Locker |
| CoolingType | Central Air Conditioning |
| ExteriorFinish | Concrete |
| FlooringType | Hardwood |
| HeatingFuel | Natural Gas |
| HeatingType | Forced Air |
| SizeInterior | 599.9954 - 698.9943 Sqft |
| Type | Apartment |
Parking
| Underground |
Land
| Acreage | No |
| LandAmenities | Public Transit, Place Of Worship, Schools |
Rooms
| Level | Type | Length | Width | Dimensions |
|---|---|---|---|---|
| Flat | Living Room | 4.45 m | 2.68 m | 4.45 m x 2.68 m |
| Flat | Dining Room | 4.45 m | 2.68 m | 4.45 m x 2.68 m |
| Flat | Primary Bedroom | 3.17 m | 2.78 m | 3.17 m x 2.78 m |
| Flat | Bedroom 2 | 2.77 m | 2.5 m | 2.77 m x 2.5 m |
| Flat | Kitchen | 3.08 m | 3.08 m x Measurements not available | |
| Flat | Bathroom | 1.86 m | 1.52 m | 1.86 m x 1.52 m |
| Flat | Bathroom | 2.16 m | 1.52 m | 2.16 m x 1.52 m |
| Flat | Foyer | 2.07 m | 1.31 m | 2.07 m x 1.31 m |
Interested?
Contact us for more information
Lana Povzikov
Salesperson
9001 Dufferin St Unit A9
Thornhill, Ontario L4J 0H7






































