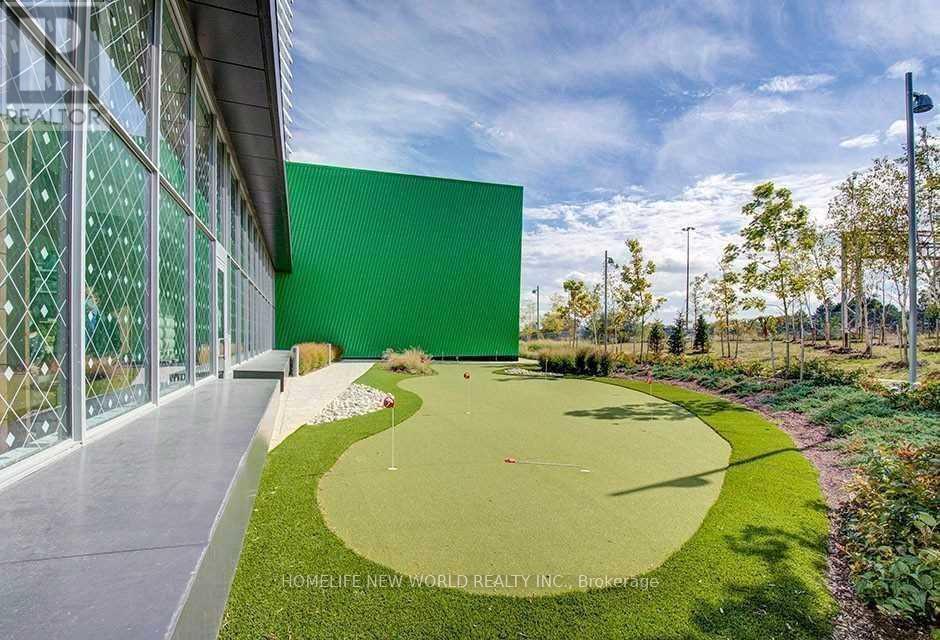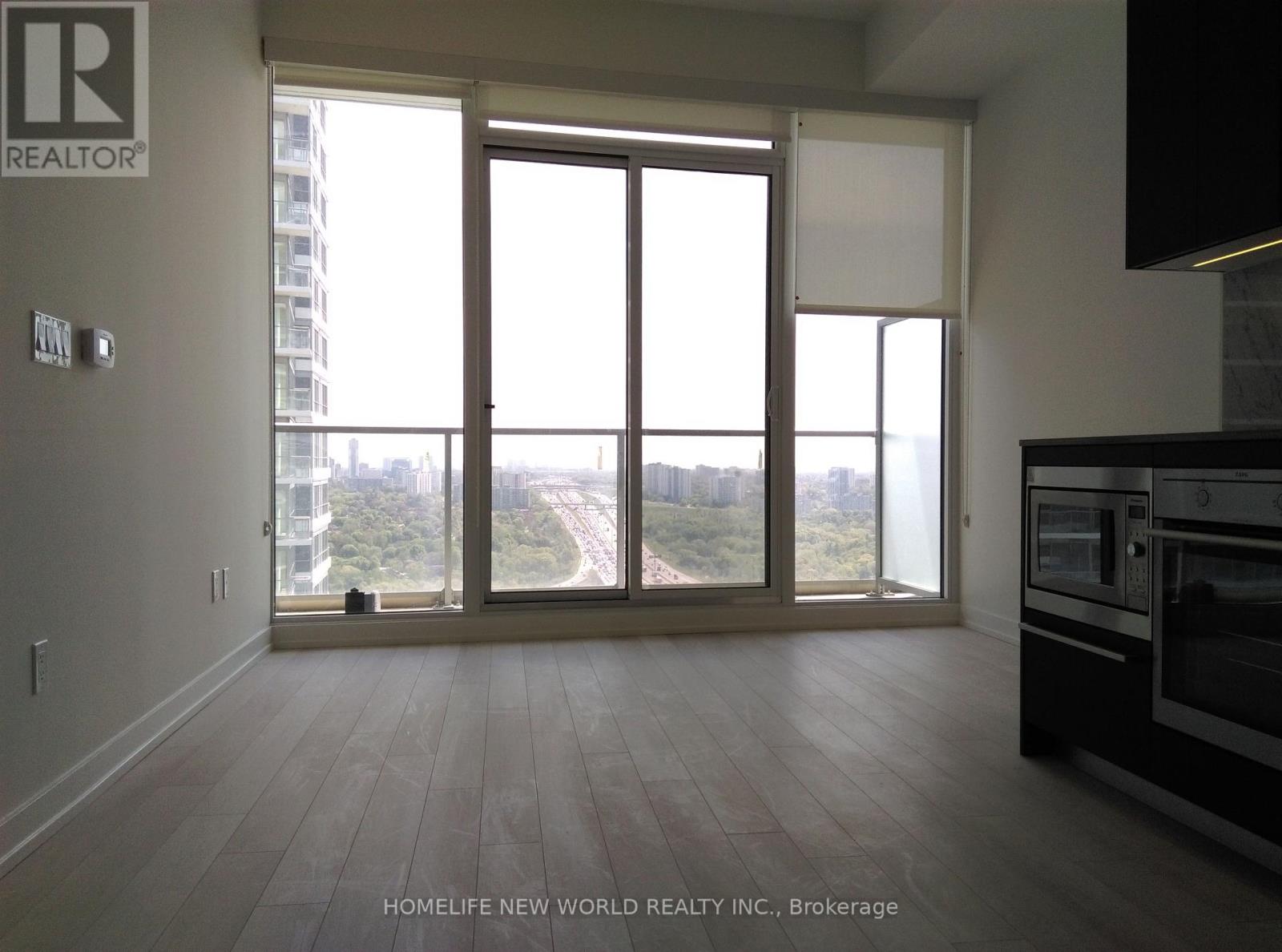3009 - 115 Mcmahon Drive Toronto, Ontario M2K 0E3
$2,500 Monthly
High Floor Condo In Prestige Bayview Village. 9-Ft Ceilings; Modern Kitchen With B/I Appliances, Quartz Countertop, And Cabinet Organizers; Spa-Like Bathrooms With Marble Tiles; Full-Sized Washer/Dryer; Floor To Ceiling Windows With Roller Blinds. Steps To Shopping, Subway, Go Station, North York General Hospital, Easy Access To Highway 401/404. Extra Wide Parking At P1 Level. **** EXTRAS **** Integrated Fridge & Dishwasher, S/S Appliances: Electric Cooktop, Oven & Microwave, Front-Loading Washer/Dryer. Roller Blinds. 1 Extra Wide Parking at P1 Level + 1 Locker Included. (id:58043)
Property Details
| MLS® Number | C11924513 |
| Property Type | Single Family |
| Community Name | Bayview Village |
| AmenitiesNearBy | Hospital, Park, Public Transit |
| CommunityFeatures | Pets Not Allowed |
| Features | Balcony, Carpet Free |
| ParkingSpaceTotal | 1 |
Building
| BathroomTotal | 1 |
| BedroomsAboveGround | 1 |
| BedroomsBelowGround | 1 |
| BedroomsTotal | 2 |
| Amenities | Storage - Locker |
| CoolingType | Central Air Conditioning |
| ExteriorFinish | Concrete |
| FlooringType | Laminate |
| HeatingFuel | Natural Gas |
| HeatingType | Forced Air |
| SizeInterior | 499.9955 - 598.9955 Sqft |
| Type | Apartment |
Parking
| Underground |
Land
| Acreage | No |
| LandAmenities | Hospital, Park, Public Transit |
Rooms
| Level | Type | Length | Width | Dimensions |
|---|---|---|---|---|
| Flat | Kitchen | 2.34 m | 3.39 m | 2.34 m x 3.39 m |
| Flat | Primary Bedroom | 3.36 m | 2.92 m | 3.36 m x 2.92 m |
| Flat | Den | 1.71 m | 1.6 m | 1.71 m x 1.6 m |
| Flat | Living Room | 7.41 m | 3.39 m | 7.41 m x 3.39 m |
| Flat | Dining Room | 7.41 m | 3.39 m | 7.41 m x 3.39 m |
Interested?
Contact us for more information
Ken Chu
Salesperson
201 Consumers Rd., Ste. 205
Toronto, Ontario M2J 4G8













