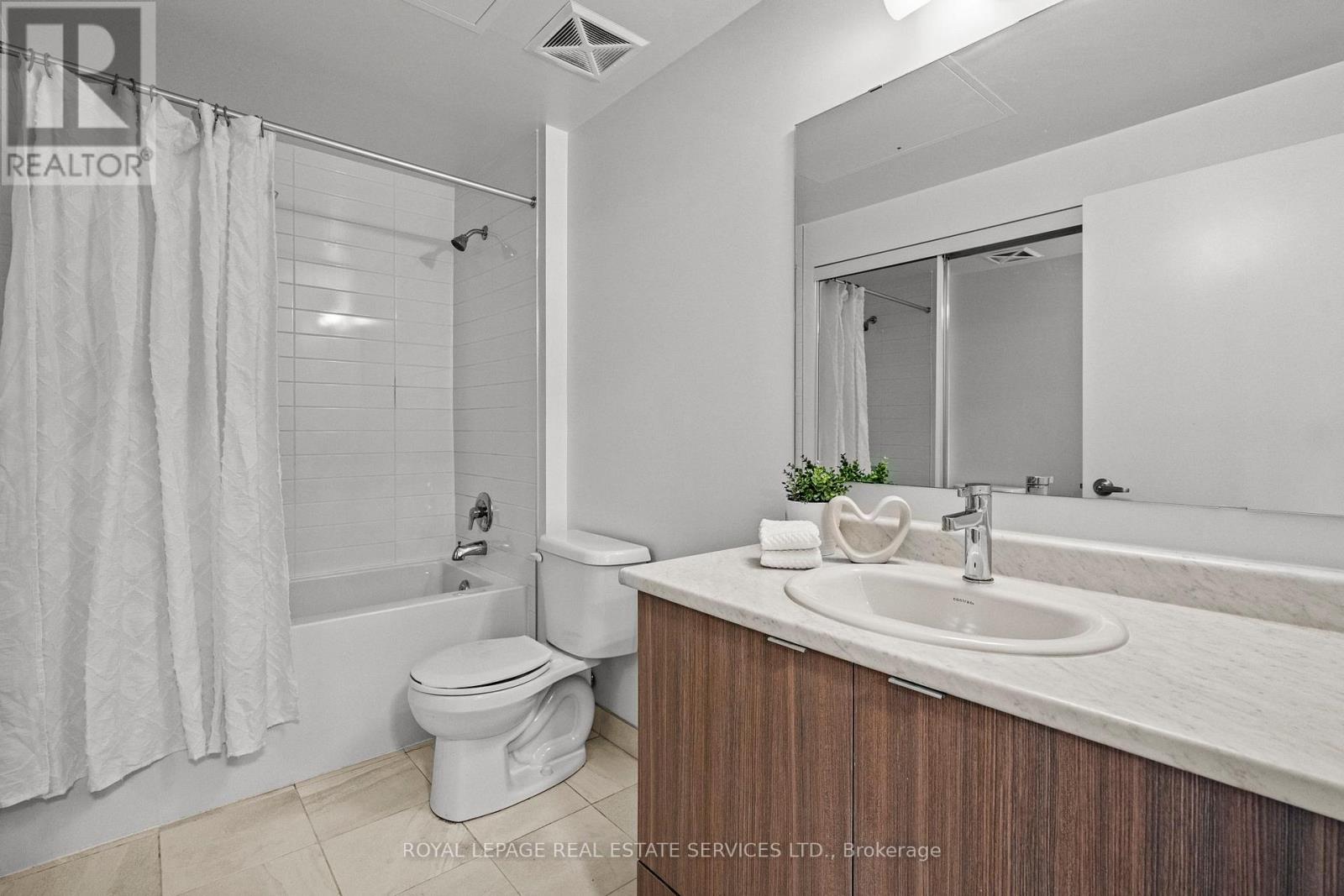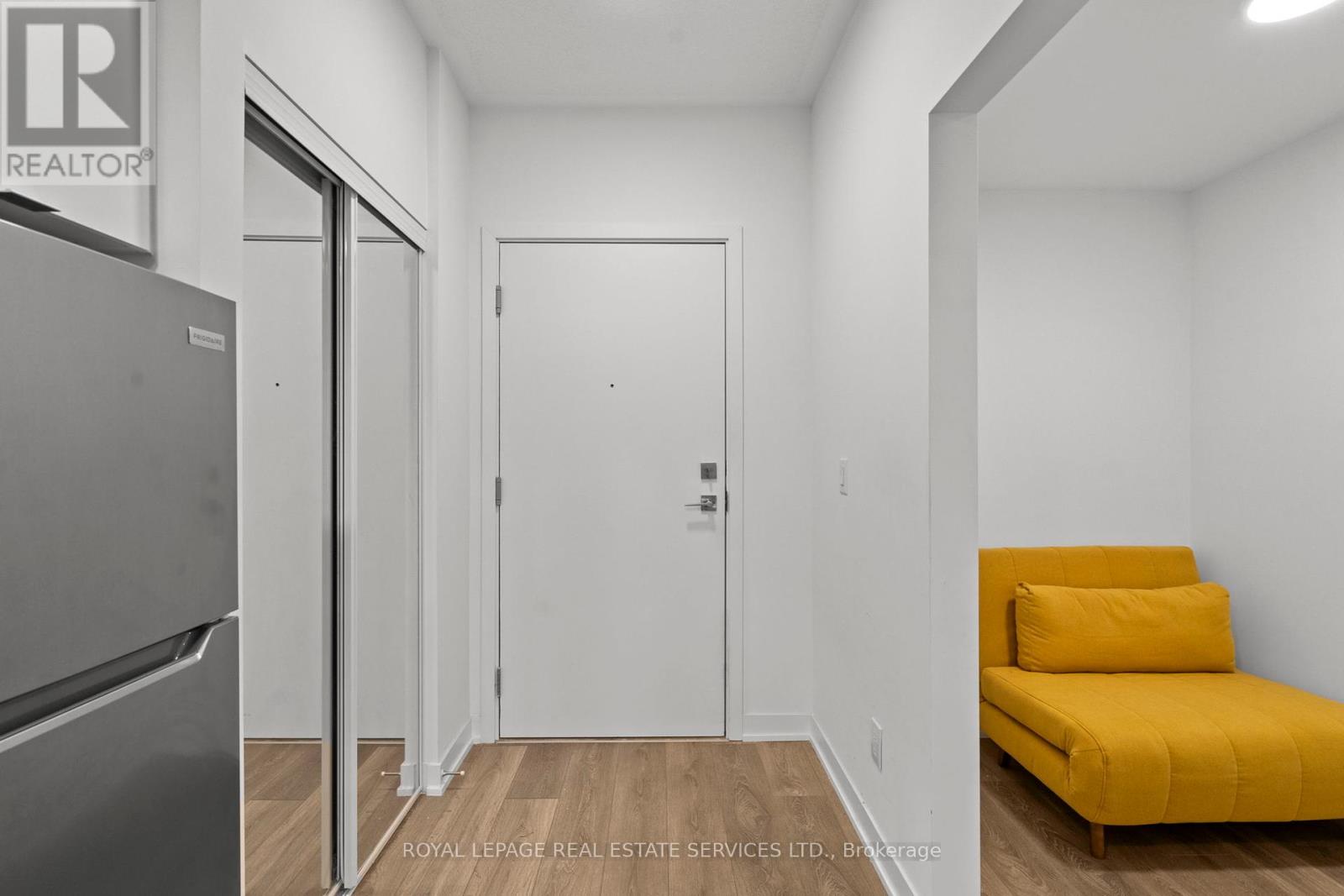301 - 160 Canon Jackson Drive Toronto, Ontario M6M 0B6
$2,300 Monthly
Step into your ideal home in the heart of central Toronto! This bright and spacious 1-bedroom plus den, 1-bath condo offers the perfect blend of modern living and convenience. Featuring a sleek kitchen with stainless steel appliances, a center island with breakfast bar, and stylish two-tone cabinetry and stone countertops. The generously-sized primary bedroom boasts a large double closet, providing ample storage. The 4-piece bathroom showcases tile flooring and a classic white tiled shower. Plus, enjoy the added convenience of ensuite laundry. Exceptional amenities include a BBQ area, a kid-friendly park, a party room, and a fitness center, making this condo perfect for both relaxation and socializing. Located in the vibrant Daniels Keelesdale neighborhood, you'll have quick access to Highways 401 and 400, with public transit just steps away. Yorkdale Shopping Centre, grocery stores, libraries, and schools are all within easy reach. For outdoor enthusiasts, King Georges-Keele Parkette, Green Hills, and Gulliver Park are just a short walk away. The unit is not to be missed! (id:58043)
Property Details
| MLS® Number | W11928715 |
| Property Type | Single Family |
| Community Name | Beechborough-Greenbrook |
| AmenitiesNearBy | Park, Public Transit |
| CommunityFeatures | Pet Restrictions |
| Features | Balcony, Level |
| ParkingSpaceTotal | 1 |
Building
| BathroomTotal | 1 |
| BedroomsAboveGround | 1 |
| BedroomsBelowGround | 1 |
| BedroomsTotal | 2 |
| Amenities | Exercise Centre, Party Room, Visitor Parking, Storage - Locker |
| Appliances | Garage Door Opener Remote(s), Dishwasher, Dryer, Refrigerator, Stove, Washer, Window Coverings |
| CoolingType | Central Air Conditioning |
| ExteriorFinish | Brick, Stucco |
| FoundationType | Poured Concrete |
| HeatingFuel | Natural Gas |
| HeatingType | Forced Air |
| SizeInterior | 499.9955 - 598.9955 Sqft |
| Type | Apartment |
Parking
| Underground |
Land
| Acreage | No |
| LandAmenities | Park, Public Transit |
Rooms
| Level | Type | Length | Width | Dimensions |
|---|---|---|---|---|
| Main Level | Living Room | 3.2 m | 3.1 m | 3.2 m x 3.1 m |
| Main Level | Kitchen | 3.2 m | 2.1 m | 3.2 m x 2.1 m |
| Main Level | Primary Bedroom | 3.07 m | 2.8 m | 3.07 m x 2.8 m |
| Main Level | Den | 2.4 m | 1.7 m | 2.4 m x 1.7 m |
Interested?
Contact us for more information
Mirjana Wheeler
Salesperson
251 North Service Rd #102
Oakville, Ontario L6M 3E7





































