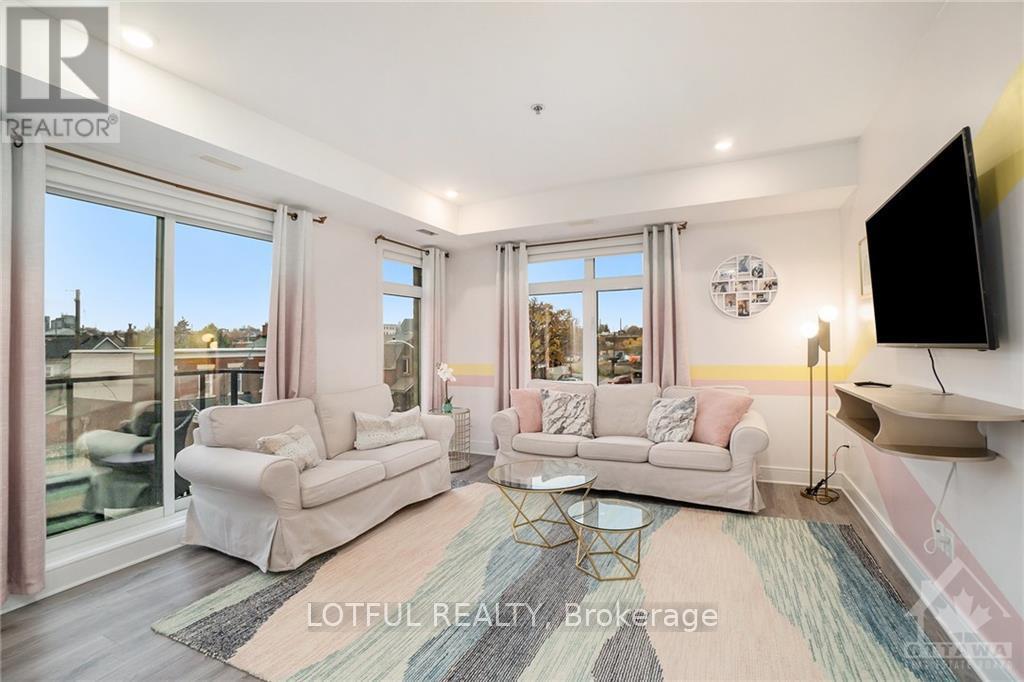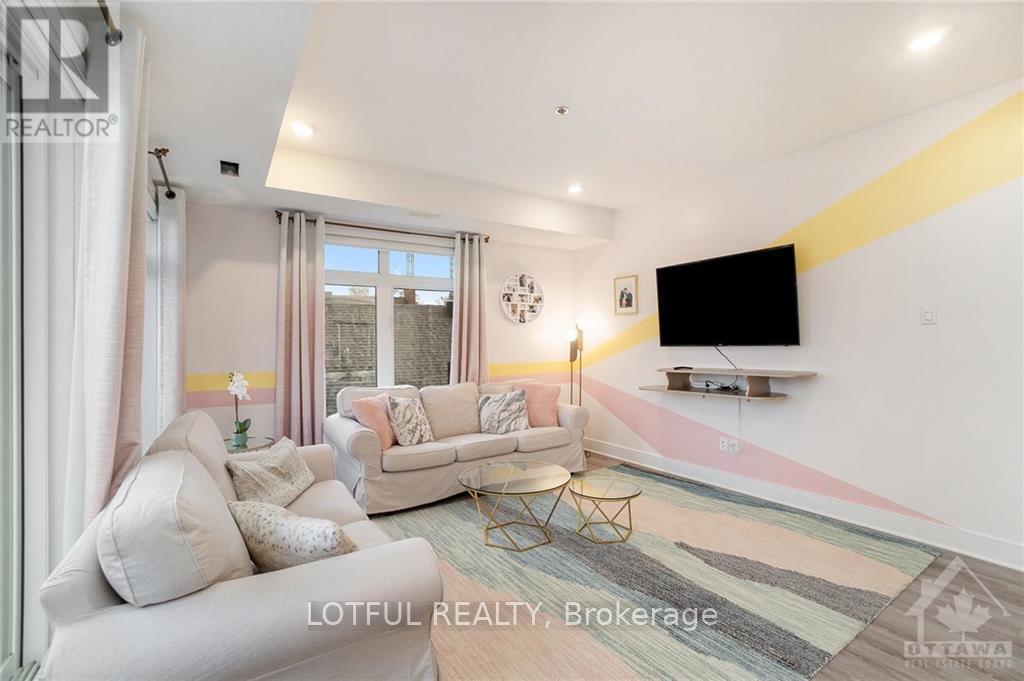301 - 170 Preston Street Ottawa, Ontario K1R 7P7
$2,800 Monthly
Nestled in the heart of Little Italy on bustling Preston Street, this boutique condo combines contemporary elegance with ultimate convenience. With two bedrooms and two full baths, this bright and welcoming unit enjoys abundant natural light. The open-concept living and dining area is ideal for entertaining, while the gourmet kitchen, featuring stainless steel appliances and generous counter space, is perfect for culinary enthusiasts. The primary bedroom offers a private ensuite, and the second bedroom serves well as a guest room or home office. Additional highlights include a reserved underground parking spot with a 120v outlet, a storage locker, and access to a rooftop terrace with stunning views, BBQ, and seating areas. Living on Preston Street places you in the heart of Ottawa's dynamic dining scene, cultural attractions, and close to all essentials, including an LRT station. This property delivers a blend of sleek design and unbeatable location., Flooring: Ceramic, Flooring: Laminate, Deposit: 5600 (id:58043)
Property Details
| MLS® Number | X10411320 |
| Property Type | Single Family |
| Neigbourhood | Centretown West |
| Community Name | 4205 - West Centre Town |
| AmenitiesNearBy | Public Transit, Park |
| ParkingSpaceTotal | 1 |
Building
| BathroomTotal | 2 |
| BedroomsAboveGround | 2 |
| BedroomsTotal | 2 |
| Amenities | Storage - Locker |
| Appliances | Dishwasher, Dryer, Hood Fan, Microwave, Refrigerator, Stove, Washer |
| CoolingType | Central Air Conditioning |
| ExteriorFinish | Brick, Stucco |
| HeatingFuel | Natural Gas |
| HeatingType | Forced Air |
| SizeInterior | 899.9921 - 998.9921 Sqft |
| Type | Apartment |
| UtilityWater | Municipal Water |
Parking
| Underground |
Land
| Acreage | No |
| LandAmenities | Public Transit, Park |
| ZoningDescription | Residential |
Rooms
| Level | Type | Length | Width | Dimensions |
|---|---|---|---|---|
| Main Level | Primary Bedroom | 3.17 m | 5.08 m | 3.17 m x 5.08 m |
| Main Level | Bathroom | 1.49 m | 2.71 m | 1.49 m x 2.71 m |
| Main Level | Bathroom | 2.74 m | 1.67 m | 2.74 m x 1.67 m |
| Main Level | Foyer | 1.32 m | 1.77 m | 1.32 m x 1.77 m |
| Main Level | Bedroom | 3.68 m | 3.22 m | 3.68 m x 3.22 m |
| Main Level | Dining Room | 3.42 m | 2.05 m | 3.42 m x 2.05 m |
| Main Level | Kitchen | 3.3 m | 3.47 m | 3.3 m x 3.47 m |
| Main Level | Living Room | 3.78 m | 3.96 m | 3.78 m x 3.96 m |
https://www.realtor.ca/real-estate/27619281/301-170-preston-street-ottawa-4205-west-centre-town
Interested?
Contact us for more information
Omar Hashem
Broker of Record
58 Hampton Ave
Ottawa, Ontario K1Y 0N2




















