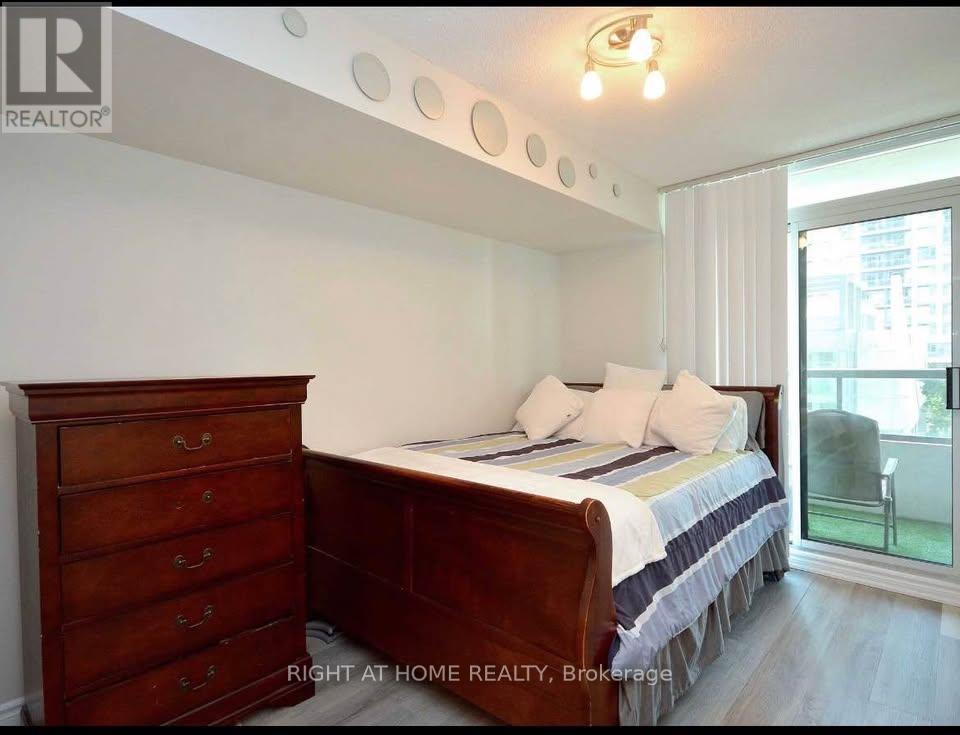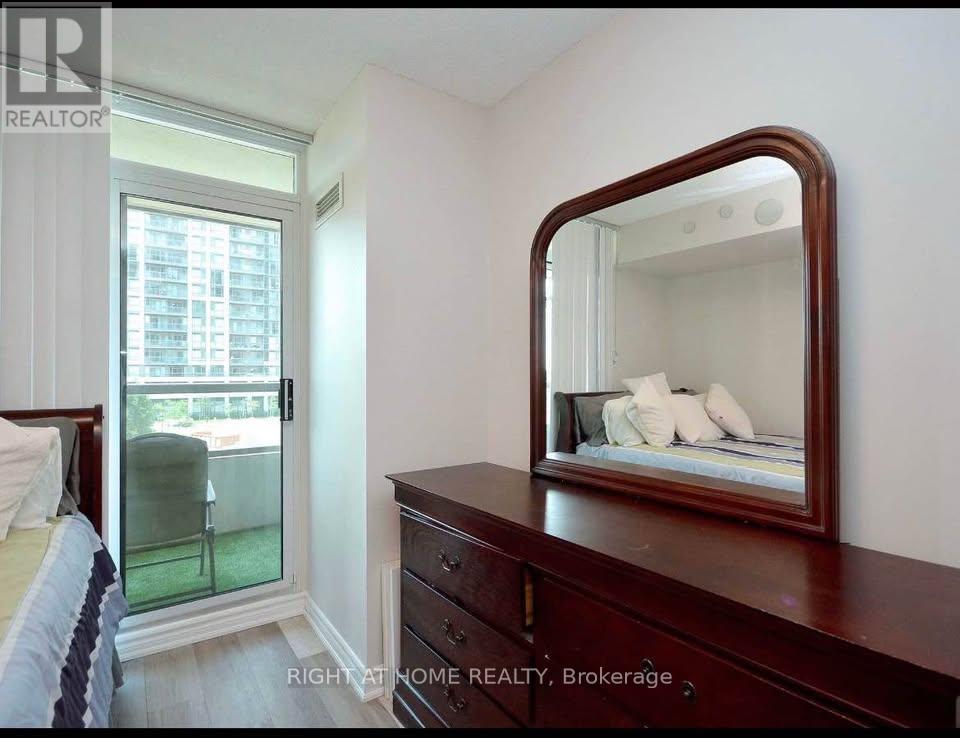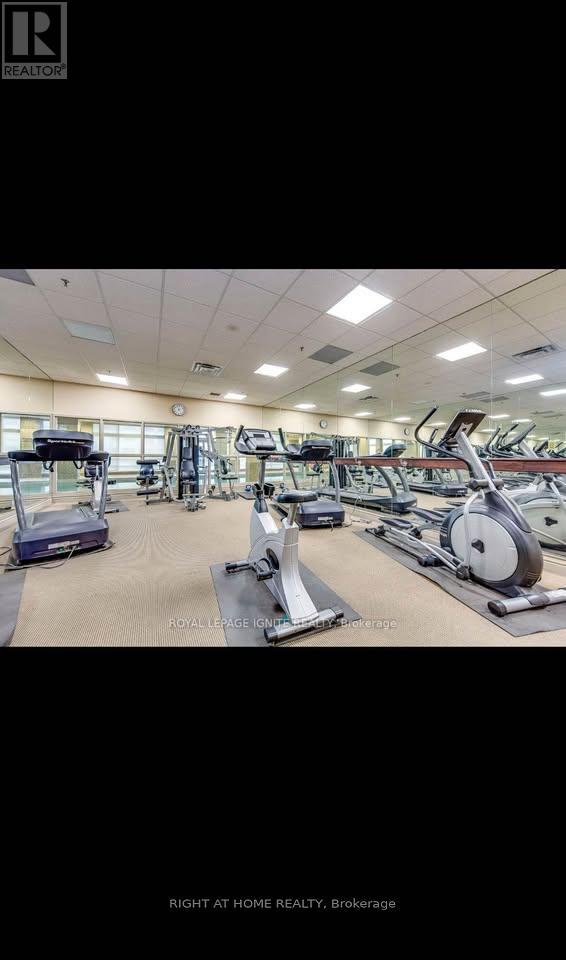301 - 335 Rathburn Road W Mississauga, Ontario L5B 0C8
$2,299 Monthly
Beautiful 1 Bed/1 Bath Condo W/ All The Fixings. Chef's Kitchen W/ S/S Appliances, Quartz Backsplash & Countertop & Modern Cabinets & Shelfs, Open Concept, Laminate Floors Throughout, New Lighting Fixtures & Upgraded Bath Room & Vanity. !S/S Fridge, S/S Stove, Dishwasher, Ensuite Washer And Dryer, 1 Parking Spot And 1 Locker. The In-Suite Laundry Adds Extra Convenience To Your Daily Routine. Minutes To Square One, City Centre, Go Transit, Sheridan College, and Public Transit, This Home Puts Everything You Need Right At Your Doorstep. Enjoy A Wide Range Of Fantastic Amenities Including 24-hour Concierge Service, An Indoor Swimming Pool, Sauna, Fully-Equipped Gym, Party Room, Guest Suites, Library, Tennis Court, Theatre, Sun Deck, BBQ Area and Even a Bowling Alley All Designed To Enhance Your Lifestyle. Plus, Parking Is Included And An Additional Locker Is Available for Extra Storage. (id:58043)
Property Details
| MLS® Number | W12084868 |
| Property Type | Single Family |
| Community Name | City Centre |
| Amenities Near By | Place Of Worship, Public Transit, Schools |
| Community Features | Pet Restrictions, Community Centre |
| Features | Balcony, In Suite Laundry |
| Parking Space Total | 1 |
| Structure | Tennis Court |
Building
| Bathroom Total | 1 |
| Bedrooms Above Ground | 1 |
| Bedrooms Total | 1 |
| Amenities | Security/concierge, Exercise Centre, Party Room, Visitor Parking, Storage - Locker |
| Cooling Type | Central Air Conditioning |
| Exterior Finish | Concrete |
| Flooring Type | Laminate, Ceramic |
| Heating Fuel | Natural Gas |
| Heating Type | Forced Air |
| Size Interior | 600 - 699 Ft2 |
| Type | Apartment |
Parking
| Underground | |
| Garage |
Land
| Acreage | No |
| Land Amenities | Place Of Worship, Public Transit, Schools |
Rooms
| Level | Type | Length | Width | Dimensions |
|---|---|---|---|---|
| Ground Level | Primary Bedroom | 3.05 m | 3.65 m | 3.05 m x 3.65 m |
| Ground Level | Kitchen | 2.5 m | 2.43 m | 2.5 m x 2.43 m |
| Ground Level | Living Room | 3.16 m | 6.12 m | 3.16 m x 6.12 m |
| Ground Level | Foyer | 1.68 m | 2.38 m | 1.68 m x 2.38 m |
Contact Us
Contact us for more information

Nareshkumar Kandukuri
Salesperson
www.facebook.com/kumarNrealtor
www.facebook.com/kumarNrealtor
242 King Street East #1
Oshawa, Ontario L1H 1C7
(905) 665-2500

































