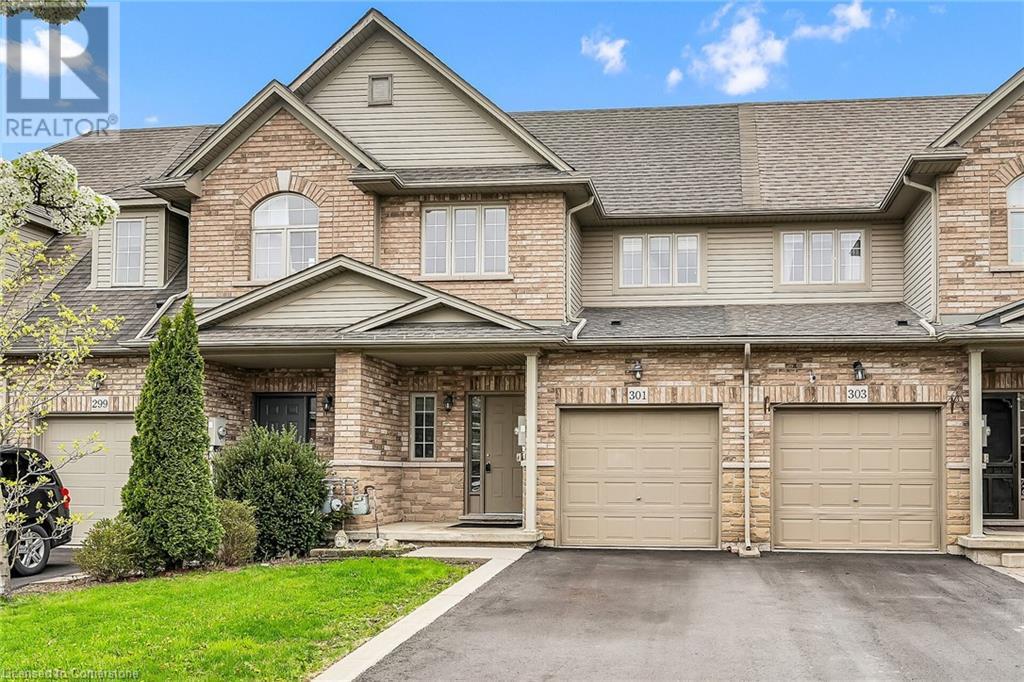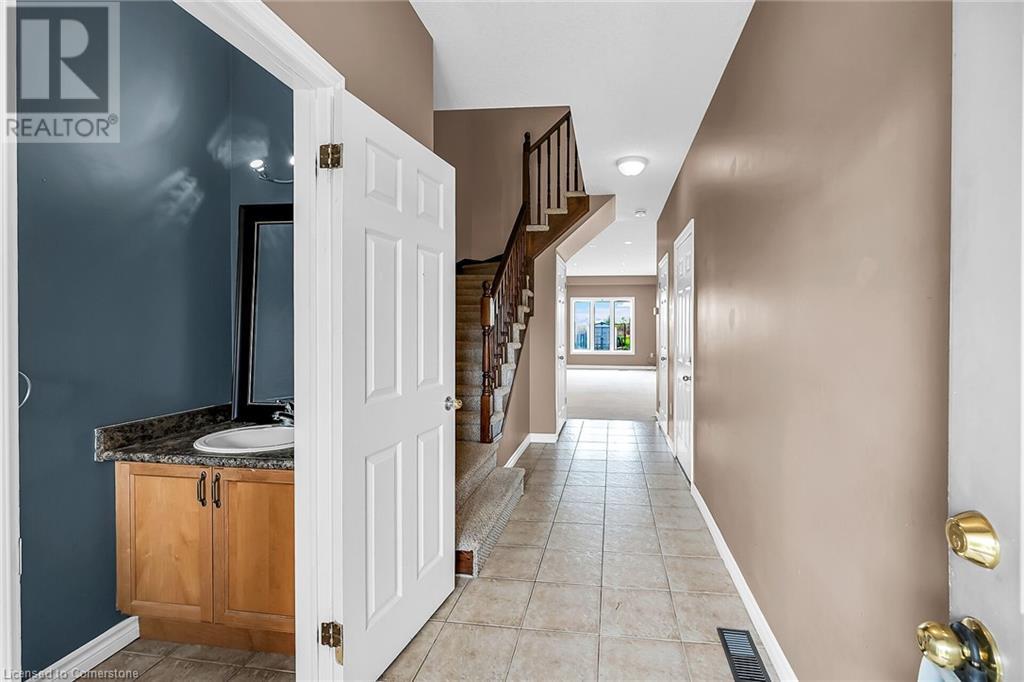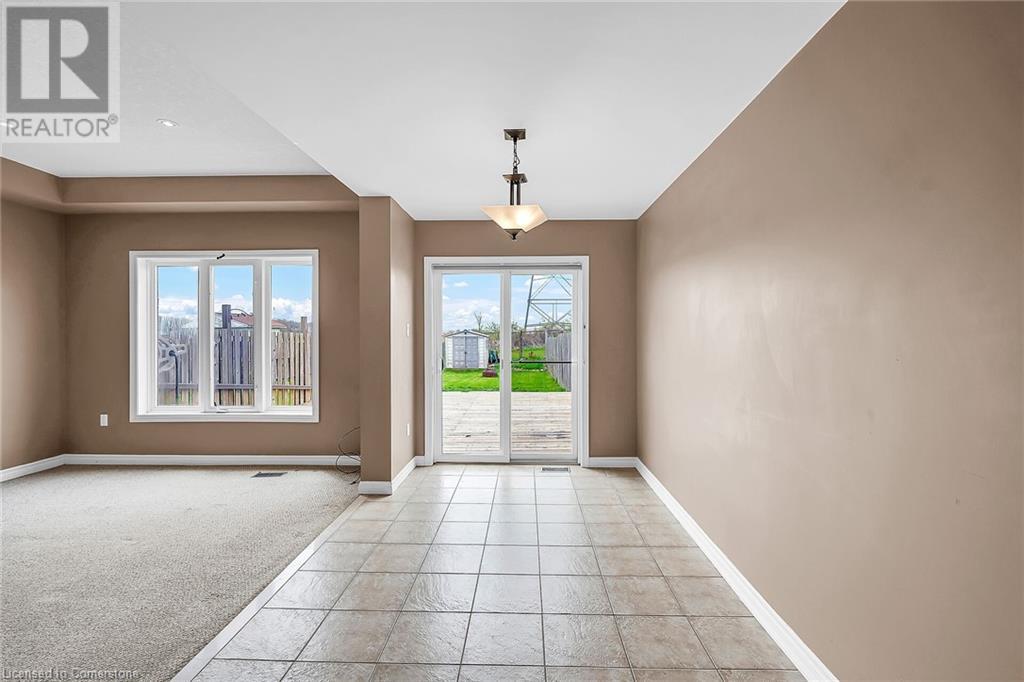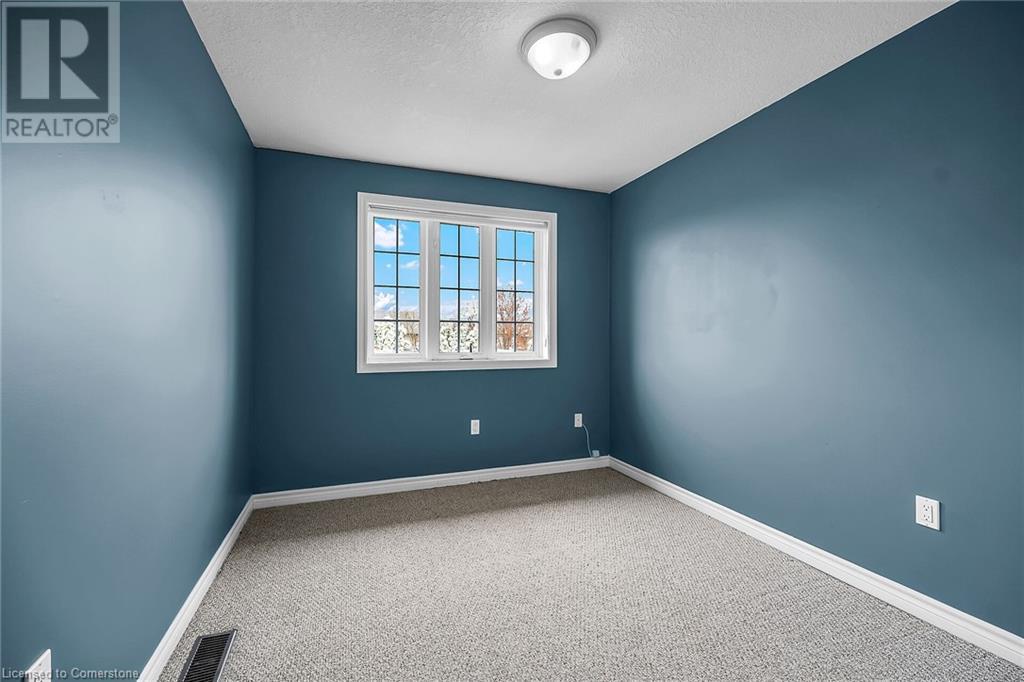301 Southbrook Drive Binbrook, Ontario L0R 1C0
$2,850 Monthly
Welcome to 301 Southbrook Dr in the heart of family-friendly Binbrook! This spacious 2.5-storey townhouse features approx. 1600 sq. ft. of well-designed living space, including 3 bedrooms and 2.5 bathrooms. Enjoy the open-concept main floor with an eat-in kitchen and walkout to a large backyard that backs onto scenic farmland. The primary suite offers a 4-piece ensuite and a large walk-in closet. Convenient bedroom-level laundry, a finished basement with a large rec room, and a single garage with additional driveway parking make this home ideal for renters seeking comfort, space, and convenience. Looking for AAA tenants only — applicants must have strong income, excellent credit, and solid references. (id:58043)
Property Details
| MLS® Number | 40726310 |
| Property Type | Single Family |
| Neigbourhood | Binbrook |
| Amenities Near By | Golf Nearby, Park, Place Of Worship, Schools |
| Community Features | Quiet Area, Community Centre |
| Equipment Type | Water Heater |
| Features | Conservation/green Belt, Paved Driveway |
| Parking Space Total | 3 |
| Rental Equipment Type | Water Heater |
Building
| Bathroom Total | 3 |
| Bedrooms Above Ground | 3 |
| Bedrooms Total | 3 |
| Appliances | Dishwasher, Dryer, Refrigerator, Stove, Washer |
| Architectural Style | 2 Level |
| Basement Development | Partially Finished |
| Basement Type | Full (partially Finished) |
| Constructed Date | 2004 |
| Construction Style Attachment | Attached |
| Cooling Type | Central Air Conditioning |
| Exterior Finish | Brick |
| Foundation Type | Poured Concrete |
| Half Bath Total | 1 |
| Heating Fuel | Natural Gas |
| Heating Type | Forced Air |
| Stories Total | 2 |
| Size Interior | 2,145 Ft2 |
| Type | Row / Townhouse |
| Utility Water | Municipal Water |
Parking
| Attached Garage |
Land
| Acreage | No |
| Land Amenities | Golf Nearby, Park, Place Of Worship, Schools |
| Sewer | Municipal Sewage System |
| Size Depth | 152 Ft |
| Size Frontage | 20 Ft |
| Size Total Text | Under 1/2 Acre |
| Zoning Description | Rm4-179 |
Rooms
| Level | Type | Length | Width | Dimensions |
|---|---|---|---|---|
| Second Level | Laundry Room | 7'9'' x 5'8'' | ||
| Second Level | 4pc Bathroom | 6'1'' x 7'4'' | ||
| Second Level | Bedroom | 9'4'' x 11'8'' | ||
| Second Level | Bedroom | 9'2'' x 10'2'' | ||
| Second Level | 4pc Bathroom | 5'7'' x 10'5'' | ||
| Second Level | Primary Bedroom | 12'11'' x 17'0'' | ||
| Basement | Recreation Room | 18'3'' x 24'6'' | ||
| Main Level | 2pc Bathroom | 3'1'' x 6'9'' | ||
| Main Level | Living Room | 11'0'' x 22'5'' | ||
| Main Level | Dining Room | 7'11'' x 12'7'' | ||
| Main Level | Eat In Kitchen | 7'11'' x 11'11'' | ||
| Main Level | Foyer | 8'1'' x 19'11'' |
https://www.realtor.ca/real-estate/28288859/301-southbrook-drive-binbrook
Contact Us
Contact us for more information
Reisha Dass
Broker
www.youtube.com/embed/C1npqySBmHw
www.youtube.com/embed/dzrcXsdRuM0
reishadass.com/
720 Guelph Line Unit A
Burlington, Ontario L7R 4E2
(905) 333-3500


















































