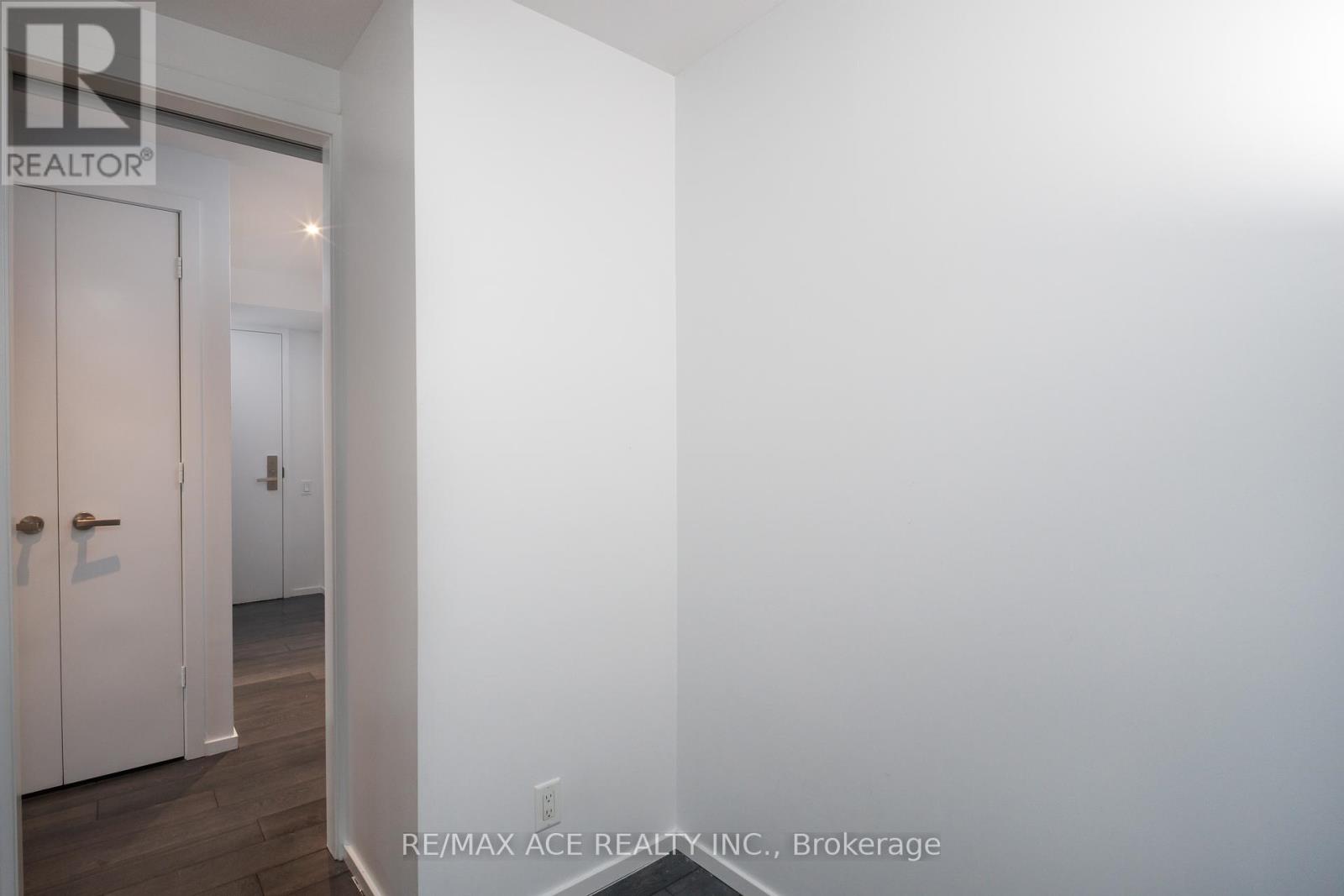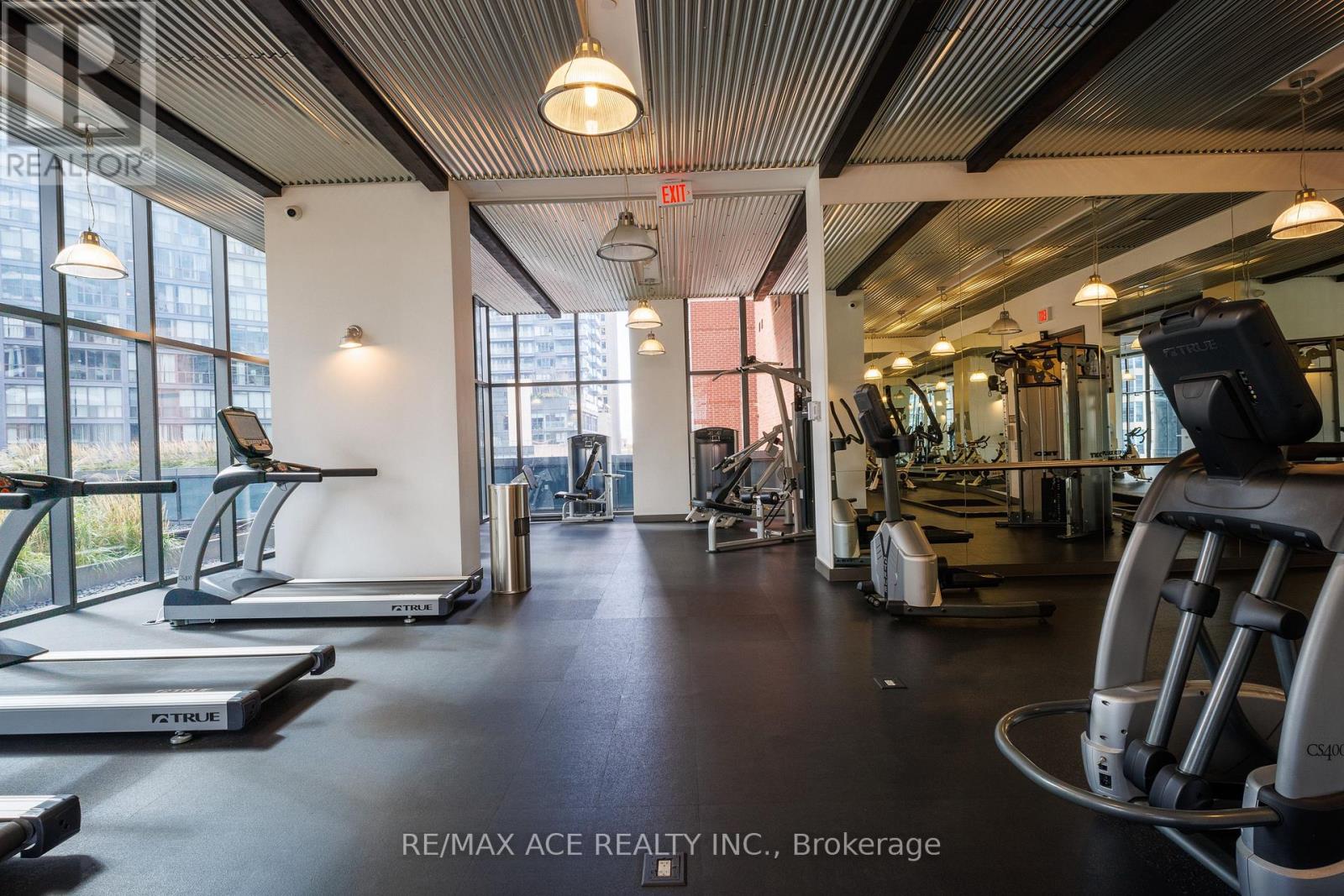3010 - 5 St Joseph Street Toronto, Ontario M4Y 1Z3
$3,200 Monthly
Live in Luxury at 5 St. Joseph! This immaculate corner 2+1 bedroom unit is suited for students seeking to live and experience Toronto to the fullest. With large bedrooms and 2 spa inspired full bathrooms, this property is the best example of comfort in the city. Need a space to concentrate? The den is fully separate and has a door; perfect for studying or working. Top tier, built in Miele appliances with lots of granite counter space makes the kitchen a highlight of this home. But the place you. will never want to leave is the living room...with floor to ceiling windows and a clear east view, this area is stunning. Extra large balcony with great views to get some fresh air and admire the scenery of Toronto. The building also has amazing amenities : Large Gym, Saunas, Hot Tubs, Study Rooms, Hang-Out Spaces, Party Hall and Much more! Come see why Five Condos is one of the best condos in all of Toronto! **** EXTRAS **** Students Welcomed! 3 min walk to U of T. 2 min walk to Wellesley Station. Located in the lively Bay Corridor; tons of restaurants and many other things to do nearby! (id:58043)
Property Details
| MLS® Number | C11912249 |
| Property Type | Single Family |
| Community Name | Bay Street Corridor |
| CommunityFeatures | Pet Restrictions |
| Features | Balcony |
| ParkingSpaceTotal | 1 |
Building
| BathroomTotal | 2 |
| BedroomsAboveGround | 2 |
| BedroomsBelowGround | 1 |
| BedroomsTotal | 3 |
| Appliances | Dishwasher, Dryer, Oven, Refrigerator, Washer, Window Coverings |
| CoolingType | Central Air Conditioning |
| ExteriorFinish | Concrete, Steel |
| FlooringType | Laminate |
| HeatingFuel | Natural Gas |
| HeatingType | Forced Air |
| SizeInterior | 799.9932 - 898.9921 Sqft |
| Type | Apartment |
Parking
| Underground |
Land
| Acreage | No |
Rooms
| Level | Type | Length | Width | Dimensions |
|---|---|---|---|---|
| Main Level | Living Room | 4.26 m | 3.04 m | 4.26 m x 3.04 m |
| Main Level | Kitchen | 3.45 m | 3.2 m | 3.45 m x 3.2 m |
| Main Level | Primary Bedroom | 3.7 m | 3 m | 3.7 m x 3 m |
| Main Level | Bedroom 2 | 2.5 m | 2.1 m | 2.5 m x 2.1 m |
| Main Level | Den | 2.5 m | 1.3 m | 2.5 m x 1.3 m |
Interested?
Contact us for more information
Chris Gunness
Salesperson
1286 Kennedy Road Unit 3
Toronto, Ontario M1P 2L5



























