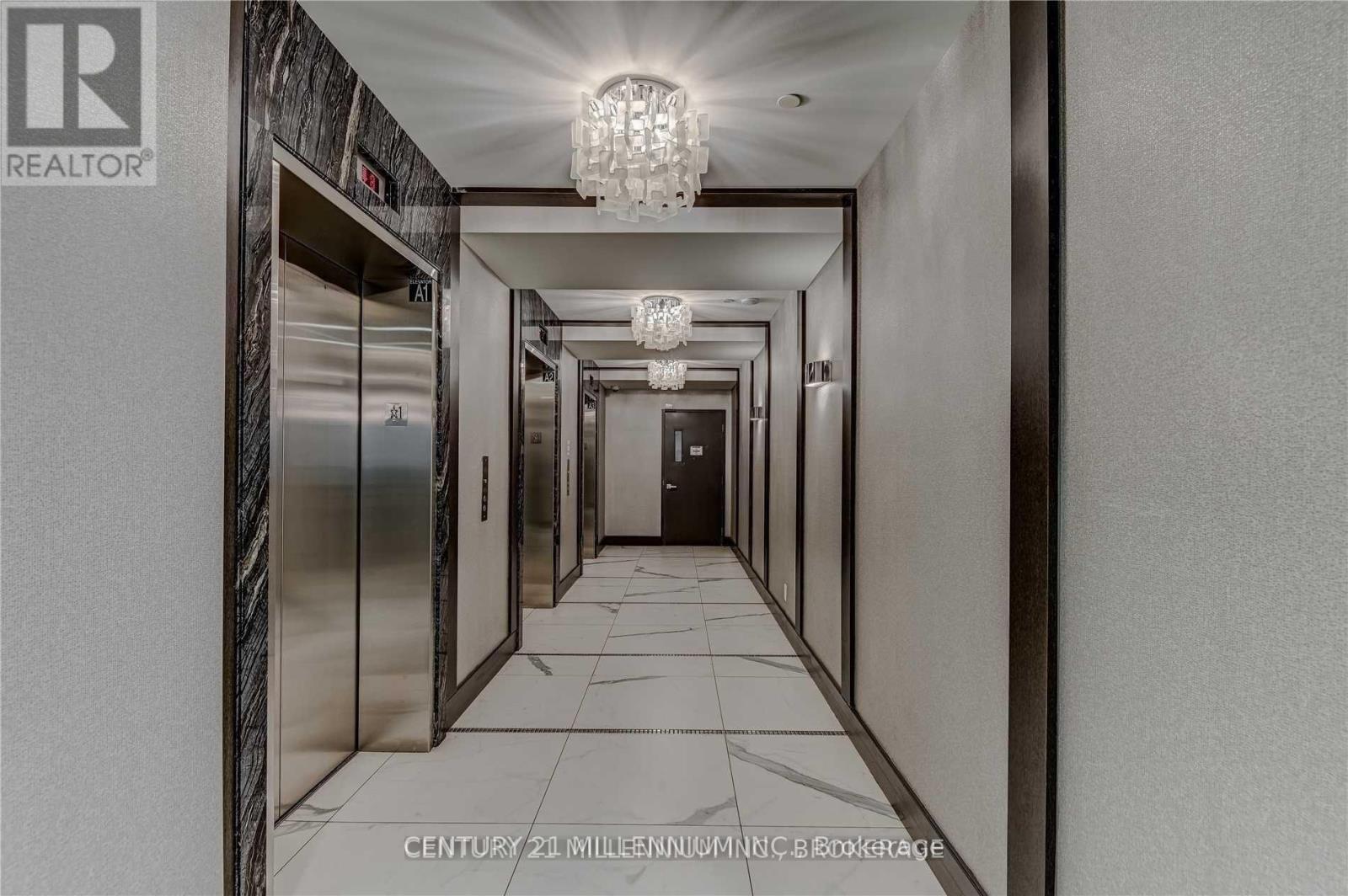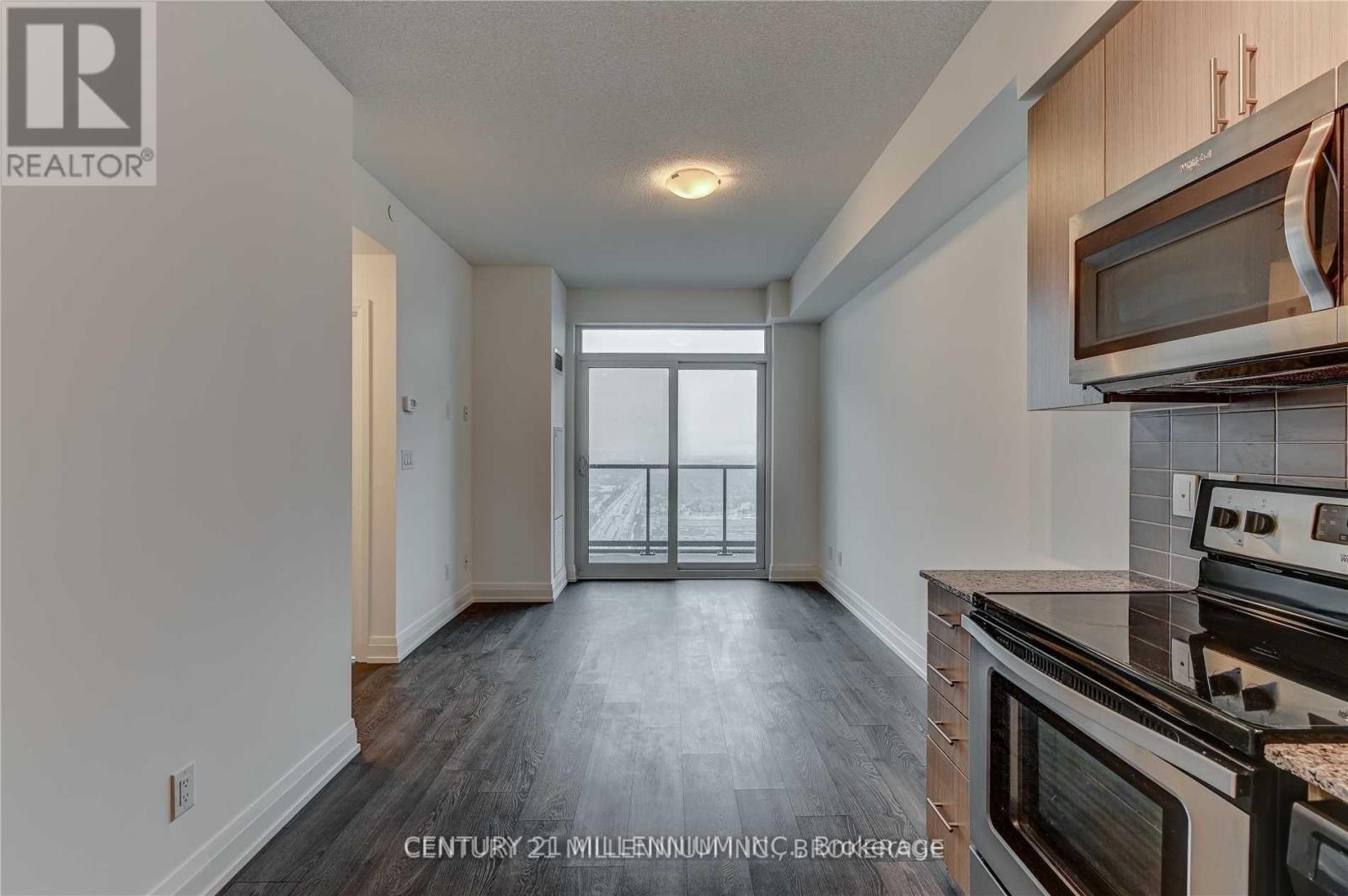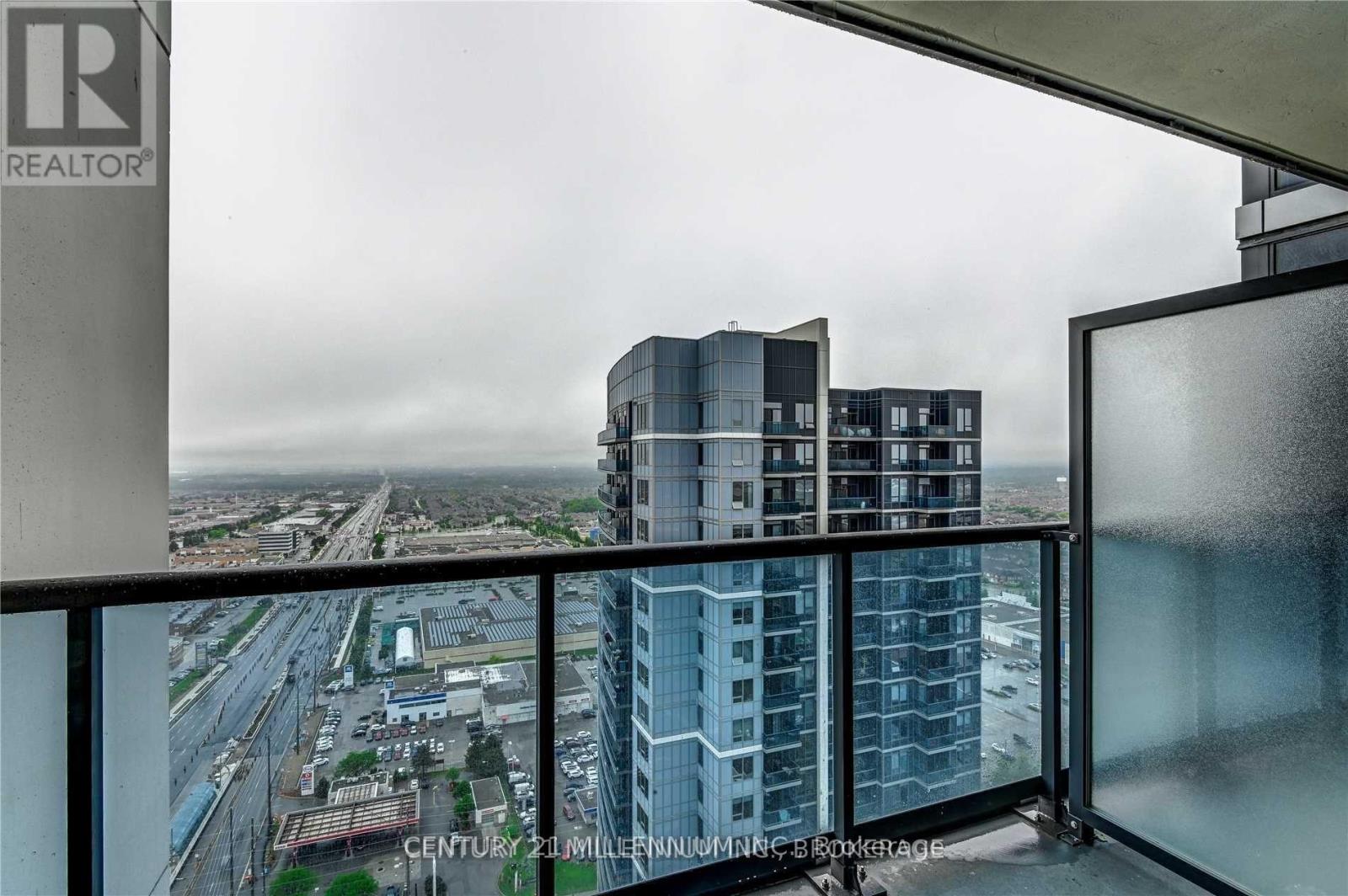3012 - 3600 Hwy 7 Vaughan, Ontario L4L 0G7
2 Bedroom
1 Bathroom
599.9954 - 698.9943 sqft
Indoor Pool
Central Air Conditioning
Forced Air
$2,495 Monthly
Welcome To This Gorgeous Unit In ""Centro Square"" Condo In Heart Of Vaughan. Contemporary Open Concept Layout, 1+ Den Unit 660 Sq.Ft + 40 Sq. Ft W/O To Balcony 1 Parking. Modern Unit Features 9 Ft Ceiling, Huge Windows Shining Sunlight All Day Long, Urban Kitchen W/Granite, Backsplash & S/S Appliances, Great Size Master Bedroom, 4Pc Ensuite W/Marble Cntr & Medicine Cabinet, Formal Spacious Den, W/O To Balcony West Amazing Views From 30th Floor. (id:58043)
Property Details
| MLS® Number | N11904777 |
| Property Type | Single Family |
| Community Name | Vaughan Corporate Centre |
| CommunityFeatures | Pet Restrictions |
| Features | Balcony |
| ParkingSpaceTotal | 1 |
| PoolType | Indoor Pool |
Building
| BathroomTotal | 1 |
| BedroomsAboveGround | 1 |
| BedroomsBelowGround | 1 |
| BedroomsTotal | 2 |
| Amenities | Exercise Centre, Party Room, Security/concierge |
| CoolingType | Central Air Conditioning |
| ExteriorFinish | Concrete |
| FlooringType | Laminate |
| HeatingFuel | Natural Gas |
| HeatingType | Forced Air |
| SizeInterior | 599.9954 - 698.9943 Sqft |
| Type | Apartment |
Parking
| Underground |
Land
| Acreage | No |
Rooms
| Level | Type | Length | Width | Dimensions |
|---|---|---|---|---|
| Main Level | Living Room | 6.67 m | 3.04 m | 6.67 m x 3.04 m |
| Main Level | Dining Room | 6.67 m | 3.04 m | 6.67 m x 3.04 m |
| Main Level | Kitchen | 6.67 m | 3.04 m | 6.67 m x 3.04 m |
| Main Level | Primary Bedroom | 4.29 m | 3.04 m | 4.29 m x 3.04 m |
| Main Level | Den | 2.4 m | 2.3 m | 2.4 m x 2.3 m |
Interested?
Contact us for more information
Ryan Anderson
Salesperson
Century 21 Millennium Inc.
181a Queen St E
Brampton, Ontario L6W 2B3
181a Queen St E
Brampton, Ontario L6W 2B3




















