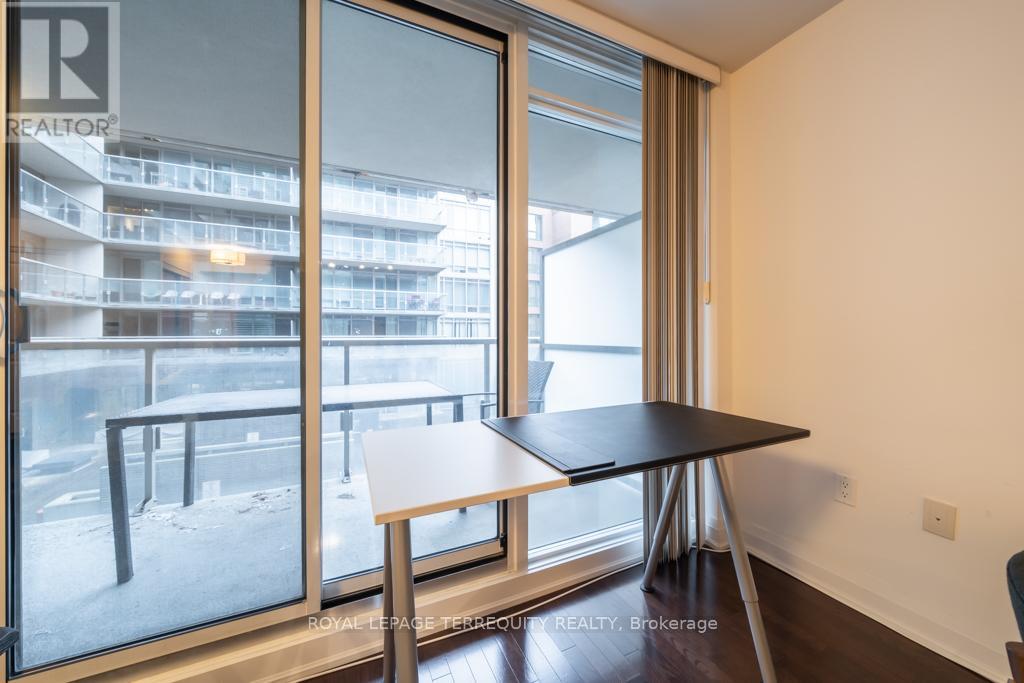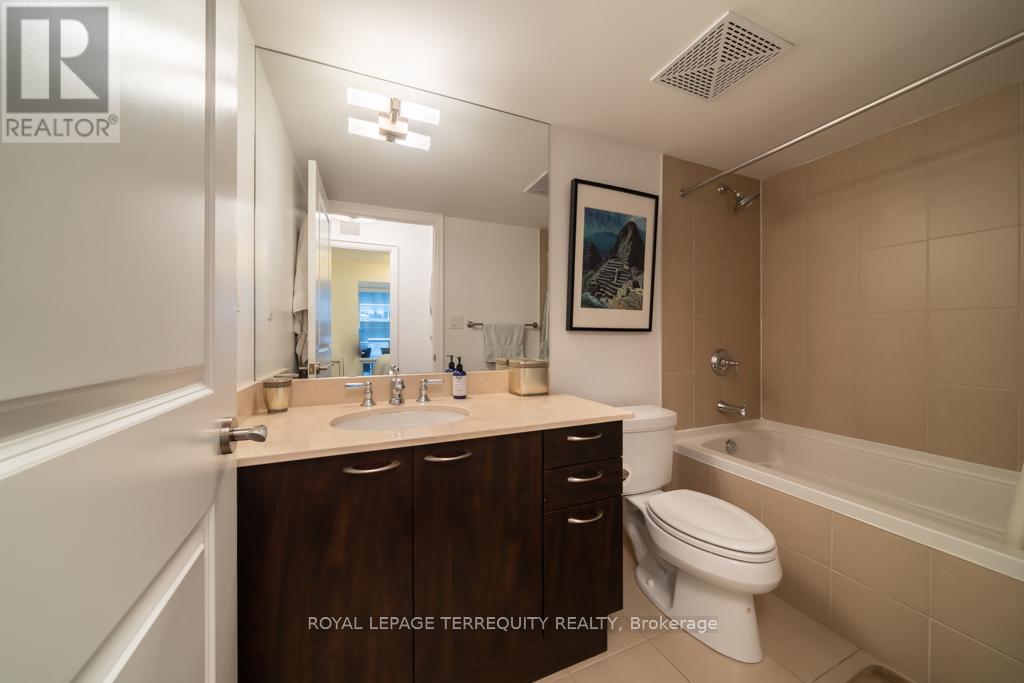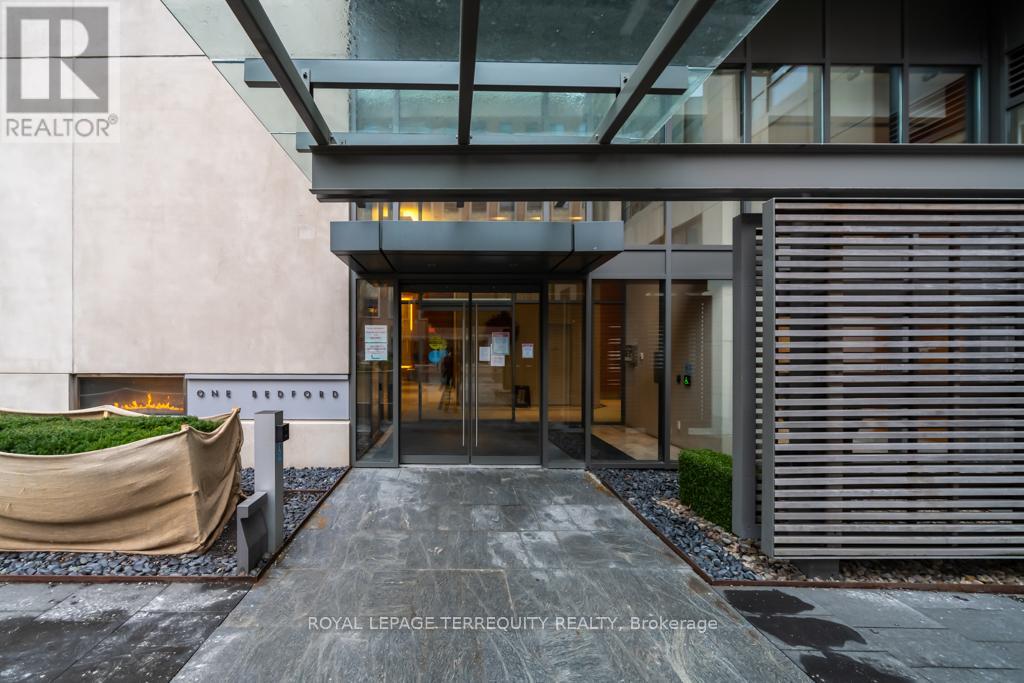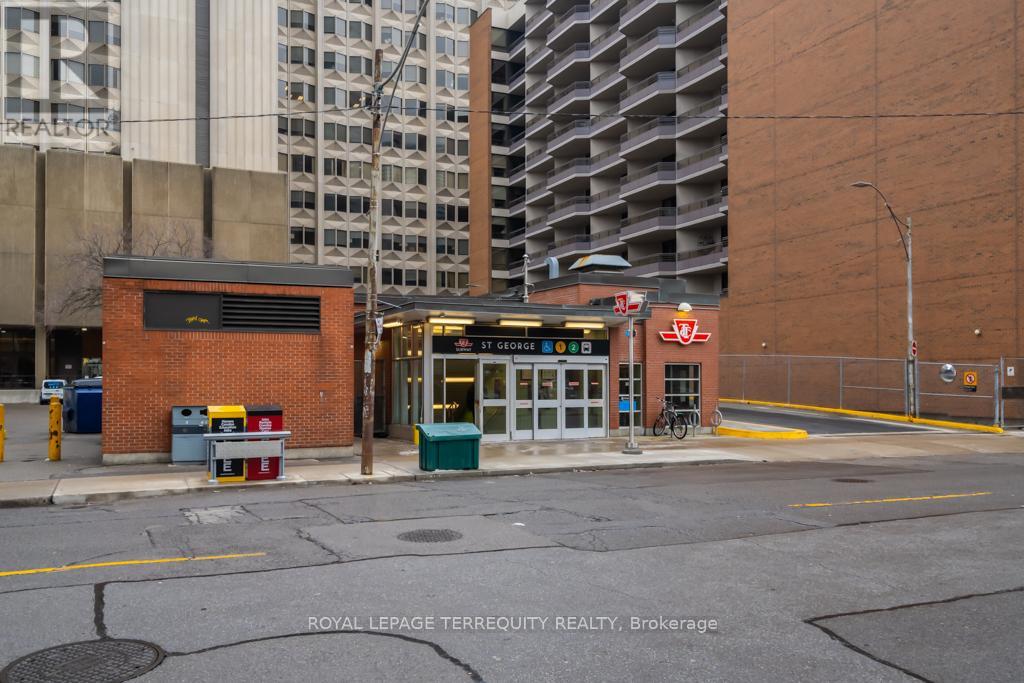302 - 1 Bedford Road Toronto, Ontario M5R 2B5
$2,995 Monthly
Welcome to One Bedford at Bloor! Suite 302 is an elegant and modern one-bedroom residence featuring soaring ceilings and expansive wall-to-wall, floor-to-ceiling windows that flood the space with natural light. The oversized balcony stretches the full width of the unit, offering a serene view of the building's courtyard. The sleek, contemporary kitchen boasts a breakfast bar, integrated and stainless steel appliances, a double sink, and granite countertops perfect for culinary enthusiasts. The generously sized bedroom includes a walk-in closet for ample storage. This well-designed layout is both functional and stylish, complemented by an unbeatable location. Just steps from the subway, University of Toronto, Varsity Centre, and The ROM, and only minutes from Yorkvilles premier shops and dining. Included with the unit are one parking spot and one locker, providing added convenience. **** EXTRAS **** Building amenities include concierge, exercise room/gym, indoor pool + sauna, party room & terrace with BBQ's. (id:58043)
Property Details
| MLS® Number | C11902863 |
| Property Type | Single Family |
| Neigbourhood | The Annex |
| Community Name | Annex |
| AmenitiesNearBy | Public Transit |
| CommunityFeatures | Pets Not Allowed |
| Features | Balcony |
| ParkingSpaceTotal | 1 |
| PoolType | Indoor Pool |
Building
| BathroomTotal | 1 |
| BedroomsAboveGround | 1 |
| BedroomsTotal | 1 |
| Amenities | Security/concierge, Exercise Centre, Party Room, Sauna, Storage - Locker |
| Appliances | Dishwasher, Dryer, Hood Fan, Microwave, Refrigerator, Stove, Washer |
| CoolingType | Central Air Conditioning |
| ExteriorFinish | Concrete |
| FlooringType | Carpeted, Tile |
| HeatingFuel | Natural Gas |
| HeatingType | Forced Air |
| SizeInterior | 599.9954 - 698.9943 Sqft |
| Type | Apartment |
Parking
| Underground |
Land
| Acreage | No |
| LandAmenities | Public Transit |
Rooms
| Level | Type | Length | Width | Dimensions |
|---|---|---|---|---|
| Main Level | Living Room | 5.1 m | 3.89 m | 5.1 m x 3.89 m |
| Main Level | Dining Room | 5.1 m | 3.89 m | 5.1 m x 3.89 m |
| Main Level | Kitchen | 3.89 m | 2.64 m | 3.89 m x 2.64 m |
| Main Level | Bedroom | 3.01 m | 3.54 m | 3.01 m x 3.54 m |
| Main Level | Bathroom | 2.77 m | 1.45 m | 2.77 m x 1.45 m |
https://www.realtor.ca/real-estate/27758224/302-1-bedford-road-toronto-annex-annex
Interested?
Contact us for more information
Rachel Currey
Broker
3082 Bloor St., W.
Toronto, Ontario M8X 1C8






























