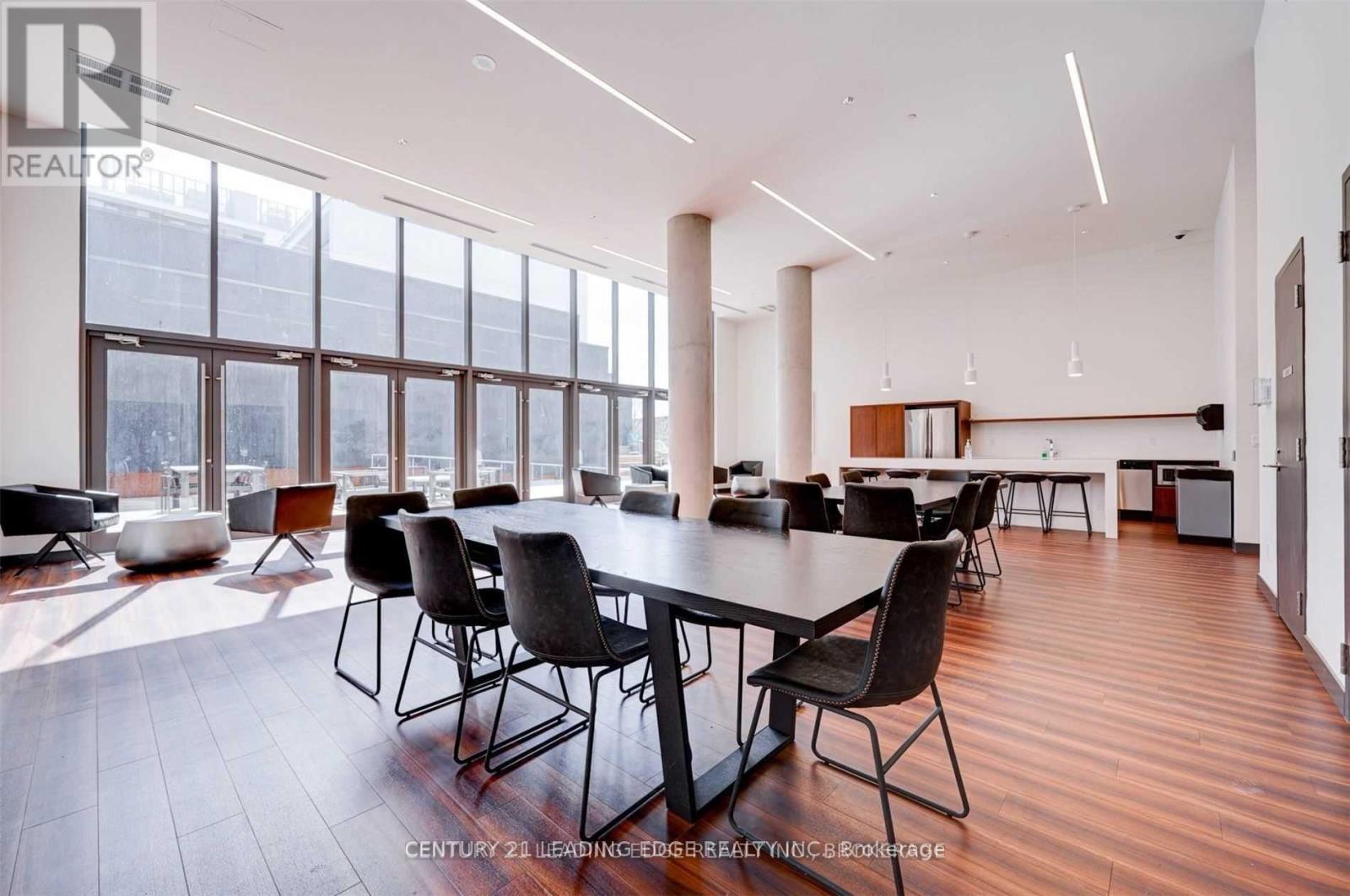302 - 120 Varna Drive Toronto, Ontario M6A 0B3
$2,600 Monthly
616 sf interior+ 273sf balcony = total of 889 sf. Sought After Cartier 2 Terrace Unit. 2 Bed, 2 Bath. Functional Layout. Modern Kitchen With Granite Counter Tops, Backsplash. New Flooring and New Carpet in Bedrooms. Stainless Steel Appliances. Walk-Out To Terrace From The Living Room, Great For Entertaining. Stackable Washer-Dryer. Steps To Yorkdale Subway Station And Shopping Centre. Minutes To Restaurants, Allen Rd., And Hwy 401.Amenities Include Gym, Party Room, Visitor Parking, Rooftop Patio, Concierge. Parking & Locker Included. (id:58043)
Property Details
| MLS® Number | C12006415 |
| Property Type | Single Family |
| Neigbourhood | North York |
| Community Name | Englemount-Lawrence |
| Community Features | Pet Restrictions |
| Parking Space Total | 1 |
Building
| Bathroom Total | 2 |
| Bedrooms Above Ground | 2 |
| Bedrooms Total | 2 |
| Amenities | Storage - Locker |
| Appliances | Dishwasher, Dryer, Stove, Washer, Refrigerator |
| Cooling Type | Central Air Conditioning |
| Exterior Finish | Concrete |
| Heating Fuel | Natural Gas |
| Heating Type | Forced Air |
| Size Interior | 600 - 699 Ft2 |
| Type | Apartment |
Parking
| Underground | |
| Garage |
Land
| Acreage | No |
Rooms
| Level | Type | Length | Width | Dimensions |
|---|---|---|---|---|
| Main Level | Living Room | 10.66 m | 10.07 m | 10.66 m x 10.07 m |
| Main Level | Bedroom | 9.15 m | 9.84 m | 9.15 m x 9.84 m |
| Main Level | Bedroom 2 | 9.15 m | 9.74 m | 9.15 m x 9.74 m |
Contact Us
Contact us for more information

Ranjna Bhardwaj
Salesperson
ranjna-bhardwaj.c21.ca/
www.facebook.com/Realtor-Ranjna-1233274020172646/
twitter.com/RanjnaRealtor
www.linkedin.com/in/ranjna-bhardwaj-31382989/
6311 Main Street
Stouffville, Ontario L4A 1G5
(905) 642-0001
(905) 640-3330
leadingedgerealty.c21.ca/
































