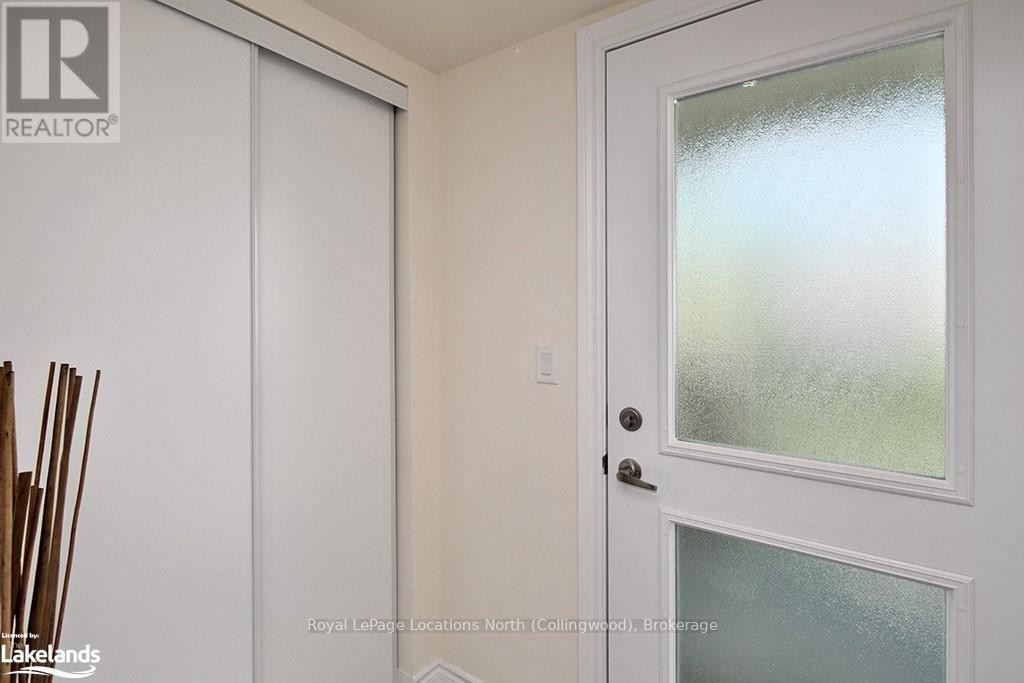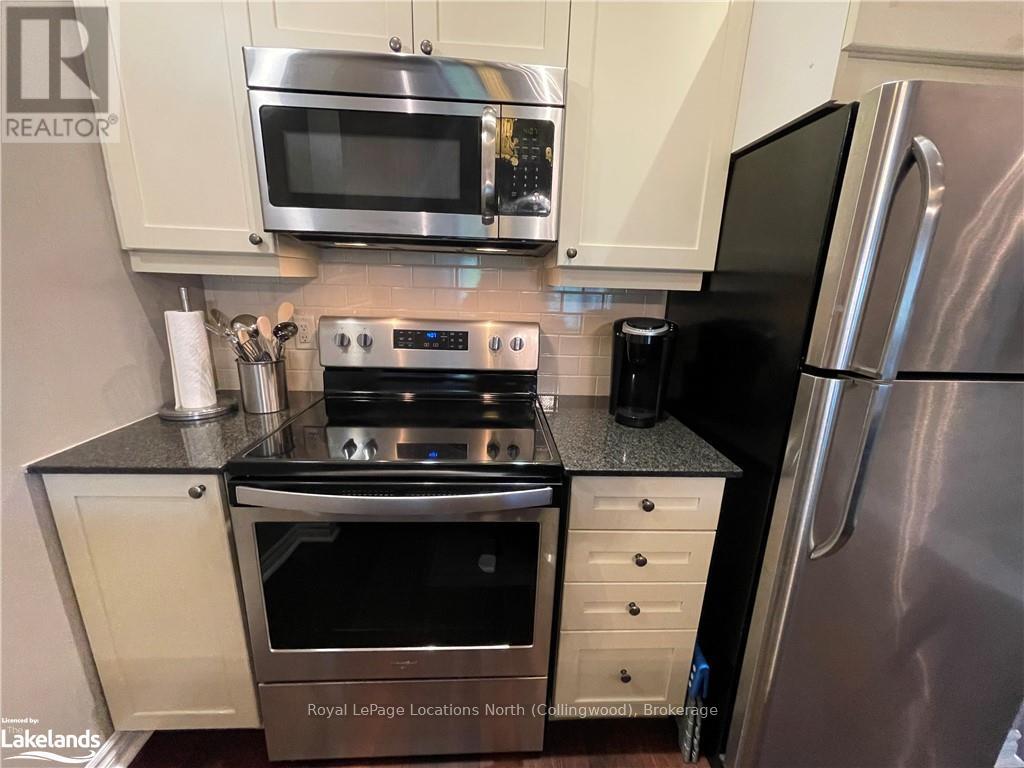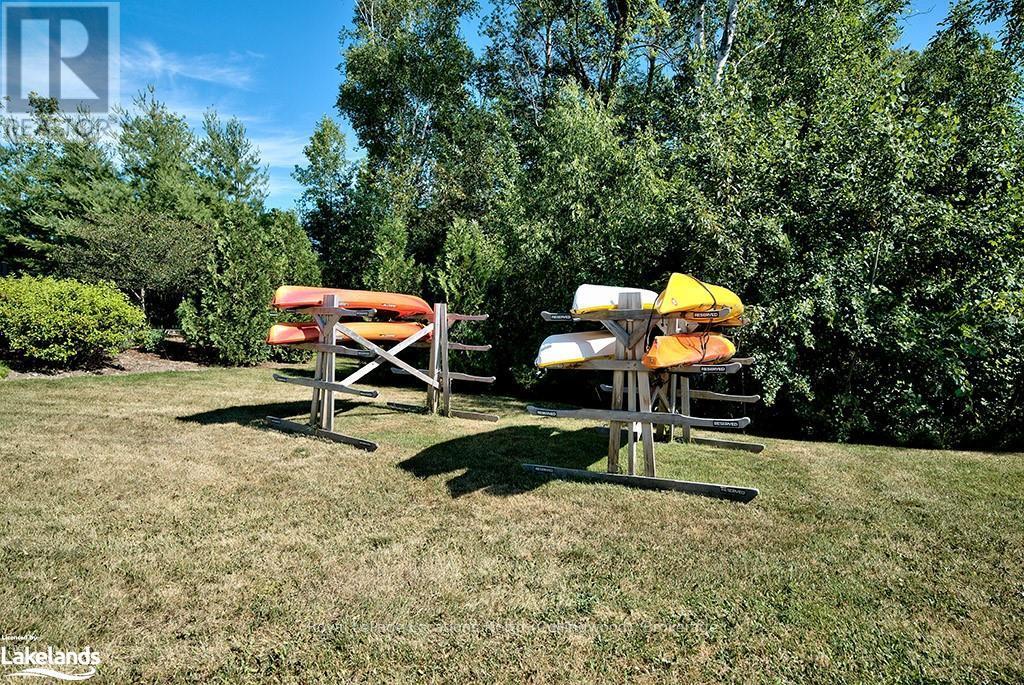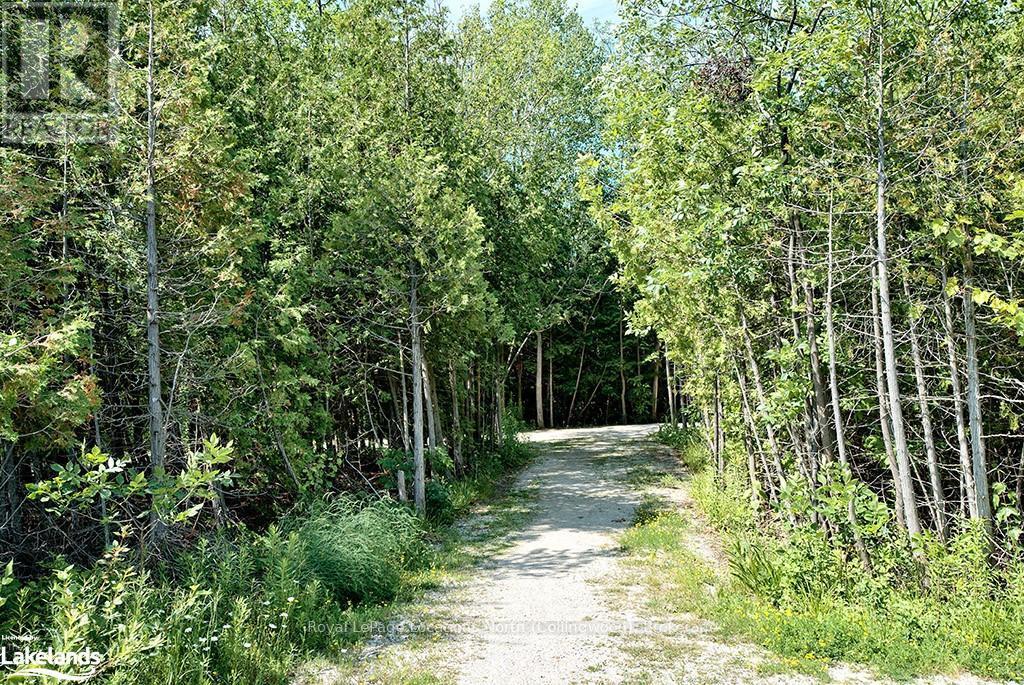302 - 3 Brandy Lane Drive Collingwood, Ontario L9Y 0X4
$9,250 Monthly
Seasonal Winter Rental in Wyldewood Collingwood! Three bedroom Balsam Wood model has been modified to add a main floor powder room, totaling 3 baths. Bright open concept main level with vaulted ceilings and a gas fireplace. Main floor Primary Bedroom with ensuite bath and a second bedroom for family and guests. The open loft/bedroom has its own full 4 piece ensuite. Private covered balcony with views to the pool. Building 3 is right beside The Outdoor Year Round Pool, so you don't' have far to walk for your winter swims! This condo complex has a lot to offer, four-season outdoor pool, workout room, book library, Collingwood trail system. Walk to the shopping, spa and dining at Living Waters Resort. Take a 5 Minute Drive to Historic Downtown Collinwood with amenities, shops, Boutiques, Dining and parks of Collingwood. Blue Mountain Ski Resort and Village is a short 10 Min. drive away. Outdoor storage is 5'4 x 4'2 for all of your gear. This is the winter rental lifestyle that you deserve! Book a showing today!!! (id:58043)
Property Details
| MLS® Number | S10437916 |
| Property Type | Single Family |
| Community Name | Collingwood |
| CommunityFeatures | Pet Restrictions |
| Features | Balcony |
| ParkingSpaceTotal | 1 |
| PoolType | Outdoor Pool |
Building
| BathroomTotal | 3 |
| BedroomsAboveGround | 3 |
| BedroomsTotal | 3 |
| Amenities | Visitor Parking, Storage - Locker |
| Appliances | Dishwasher, Dryer, Furniture, Microwave, Refrigerator, Stove, Washer, Window Coverings |
| CoolingType | Central Air Conditioning |
| ExteriorFinish | Vinyl Siding |
| FireplacePresent | Yes |
| FireplaceTotal | 1 |
| HalfBathTotal | 1 |
| HeatingFuel | Natural Gas |
| HeatingType | Forced Air |
| StoriesTotal | 2 |
| SizeInterior | 1199.9898 - 1398.9887 Sqft |
| Type | Row / Townhouse |
| UtilityWater | Municipal Water |
Land
| Acreage | No |
| ZoningDescription | R3-13 |
Rooms
| Level | Type | Length | Width | Dimensions |
|---|---|---|---|---|
| Second Level | Bedroom | 4.09 m | 2.46 m | 4.09 m x 2.46 m |
| Second Level | Bathroom | Measurements not available | ||
| Main Level | Kitchen | 2.41 m | 2.69 m | 2.41 m x 2.69 m |
| Main Level | Other | 5.59 m | 3.45 m | 5.59 m x 3.45 m |
| Main Level | Bathroom | Measurements not available | ||
| Main Level | Bedroom | 3.05 m | 3.07 m | 3.05 m x 3.07 m |
| Main Level | Primary Bedroom | 3.07 m | 3.84 m | 3.07 m x 3.84 m |
| Main Level | Bathroom | Measurements not available |
Utilities
| Cable | Installed |
https://www.realtor.ca/real-estate/27500128/302-3-brandy-lane-drive-collingwood-collingwood
Interested?
Contact us for more information
Graig King
Salesperson
112 Hurontario St
Collingwood, Ontario L9Y 2L8


























