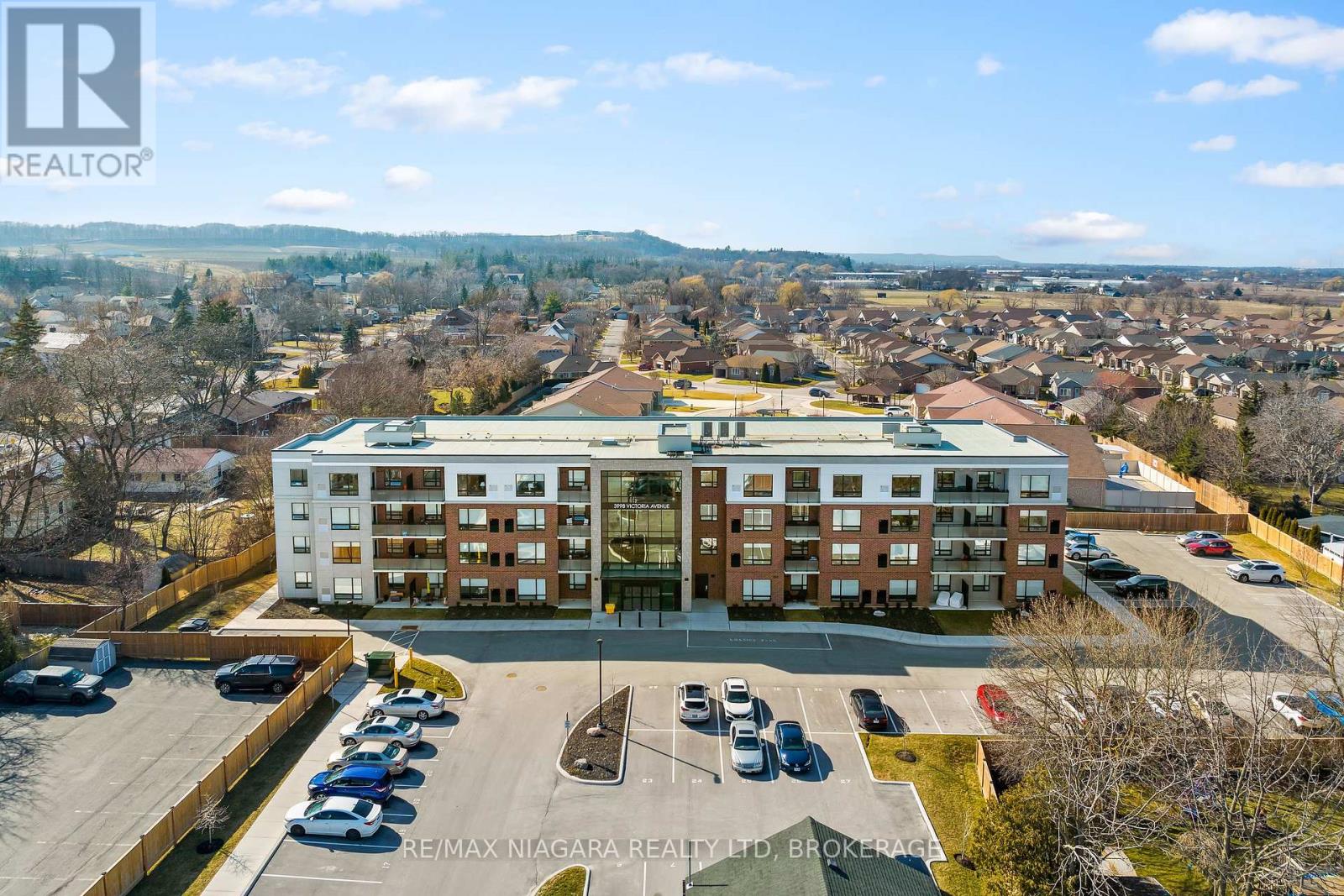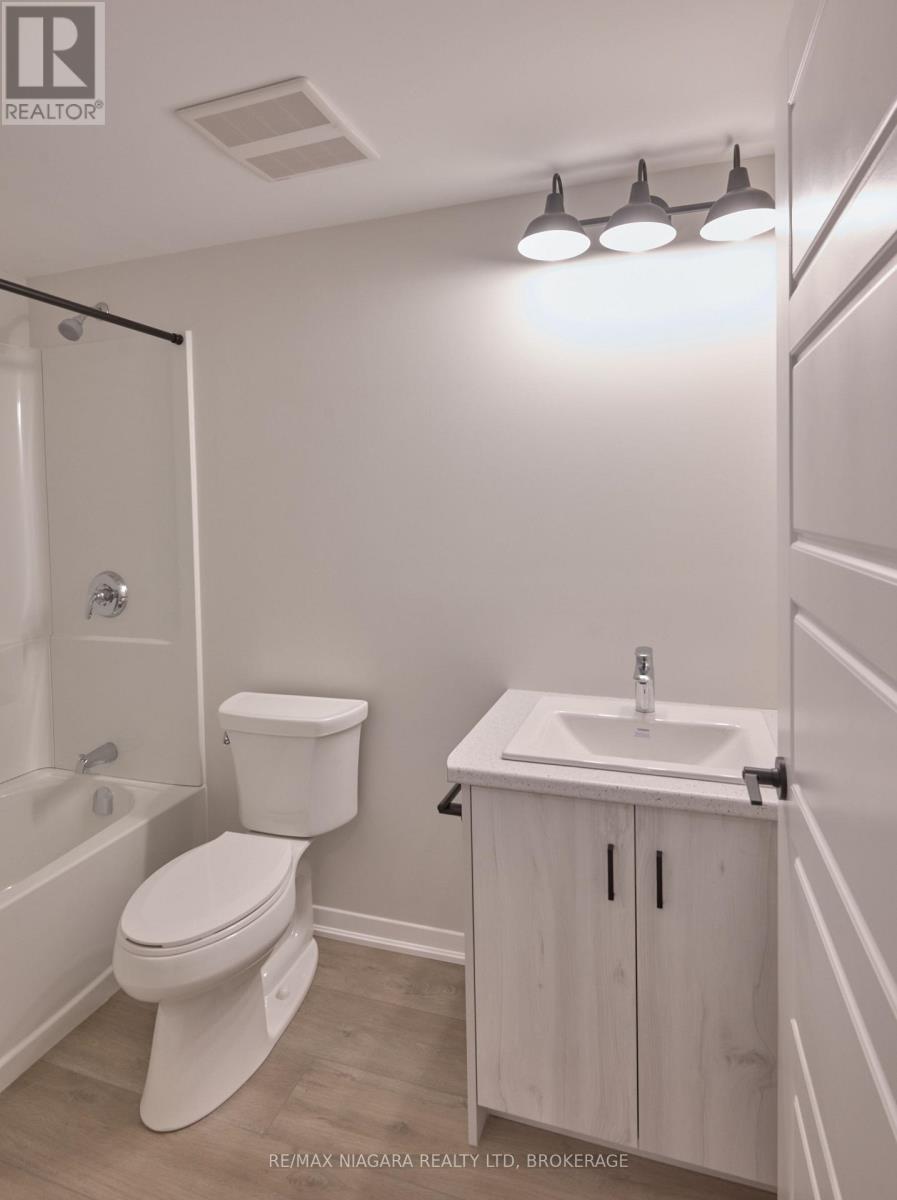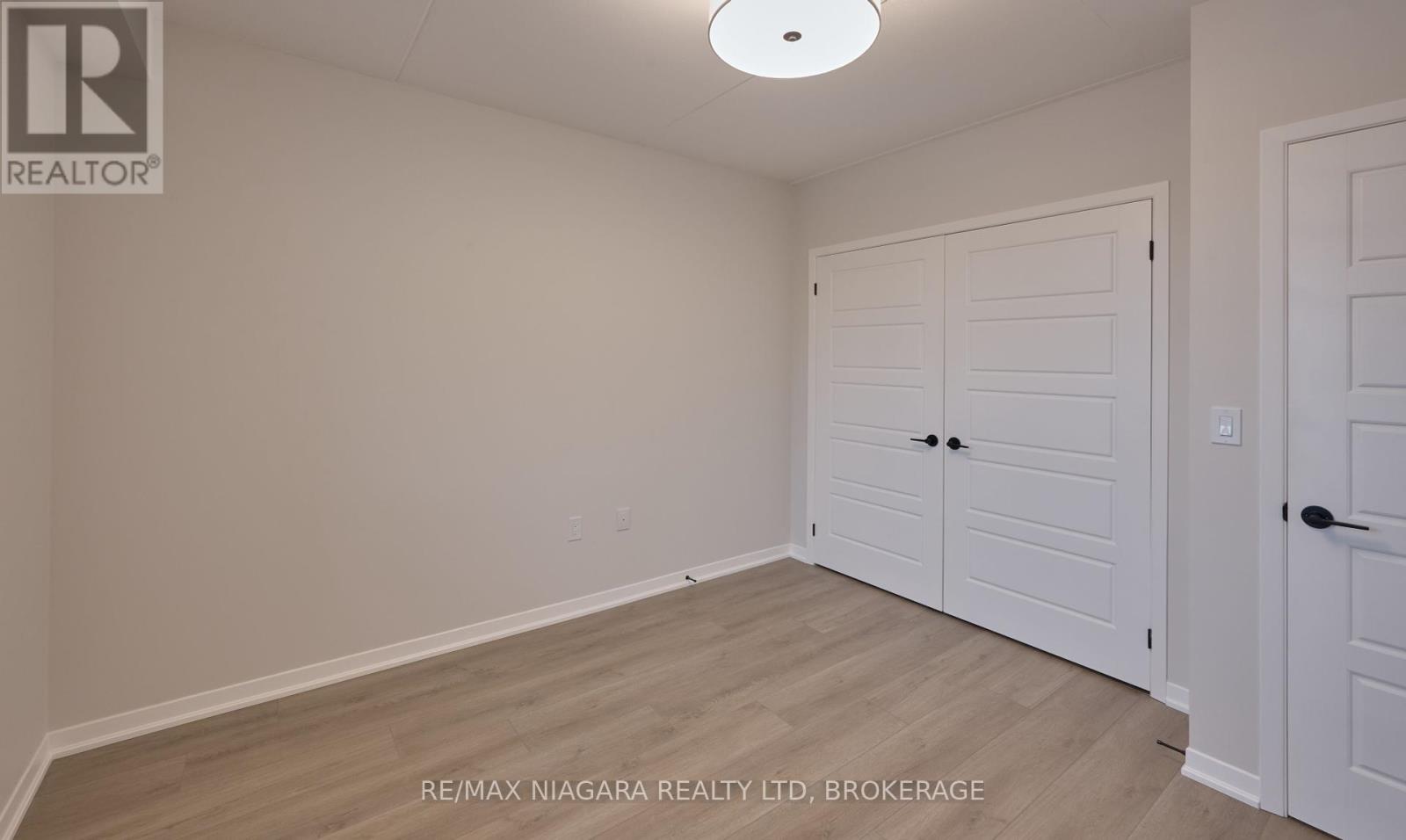302 - 3998 Victoria Avenue Lincoln, Ontario L0R 2C0
$2,400 Monthly
Welcome to unit 302 in Adelaar, a fantastic brand new 4-storey luxury condominium built by Lincoln Construction. Nestled in the heart of Vineland with Lake Ontario to your North, this condo is conveniently located near many wineries and fruit farms. This 2 bedroom and 1 bath corner unit condo offers a nice, open layout of 990 sq. ft. with a spacious private balcony. It also has a great sized den, which could also be used as a home office, or converted into a third bedroom if necessary. Bonus features include luxury vinyl plank flooring throughout, beautiful hard surface countertops, upgraded light fixtures/pot lights, window coverings and appliances installed in your suite. This condo also offers upscale amenities such as the multi-purpose family room/lounge with kitchenette and large harvest table to host gatherings with family and friends. There is a brand new fitness room exclusively for Adelaar residents, and a gorgeous lobby/sitting area with high ceilings and tons of natural light. One small dog or cat permitted per unit. Tenant is responsible for water and hydro fees. Recent credit check and references required. This is a beautiful unit in a wonderful small town, conveniently located only a few minutes from the QEW for an easy commute. (id:58043)
Property Details
| MLS® Number | X12186439 |
| Property Type | Single Family |
| Community Name | 980 - Lincoln-Jordan/Vineland |
| Community Features | Pet Restrictions |
| Features | Wheelchair Access, Balcony |
| Parking Space Total | 1 |
Building
| Bathroom Total | 1 |
| Bedrooms Above Ground | 2 |
| Bedrooms Total | 2 |
| Age | 0 To 5 Years |
| Amenities | Exercise Centre, Party Room, Visitor Parking |
| Appliances | Water Heater |
| Cooling Type | Central Air Conditioning |
| Foundation Type | Poured Concrete |
| Heating Fuel | Natural Gas |
| Heating Type | Forced Air |
| Size Interior | 900 - 999 Ft2 |
| Type | Apartment |
Parking
| No Garage |
Land
| Acreage | No |
Rooms
| Level | Type | Length | Width | Dimensions |
|---|---|---|---|---|
| Main Level | Living Room | 4.08 m | 5.53 m | 4.08 m x 5.53 m |
| Main Level | Kitchen | 2.33 m | 3.09 m | 2.33 m x 3.09 m |
| Main Level | Bedroom | 3.55 m | 3.88 m | 3.55 m x 3.88 m |
| Main Level | Bathroom | Measurements not available | ||
| Main Level | Den | 3.55 m | 3.09 m | 3.55 m x 3.09 m |
| Main Level | Bedroom | 3.12 m | 3.88 m | 3.12 m x 3.88 m |
Utilities
| Wireless | Available |
Contact Us
Contact us for more information

Sarah Moiseff
Salesperson
261 Martindale Rd., Unit 14c
St. Catharines, Ontario L2W 1A2
(905) 687-9600
(905) 687-9494
www.remaxniagara.ca/























