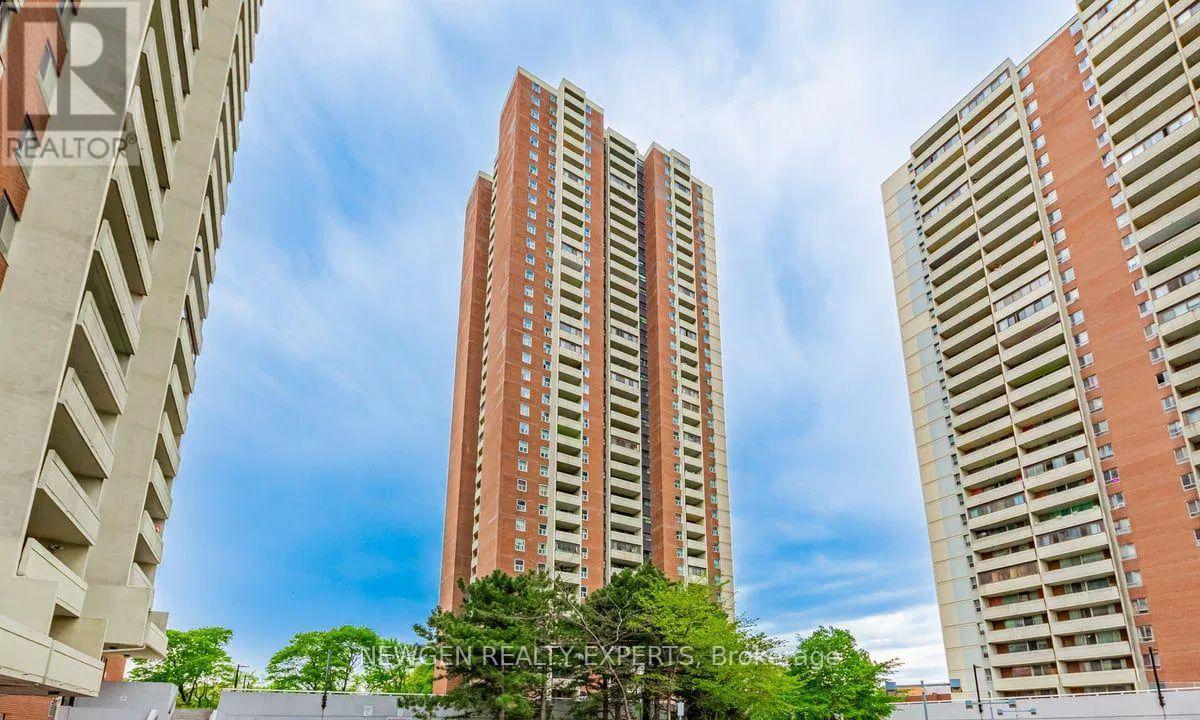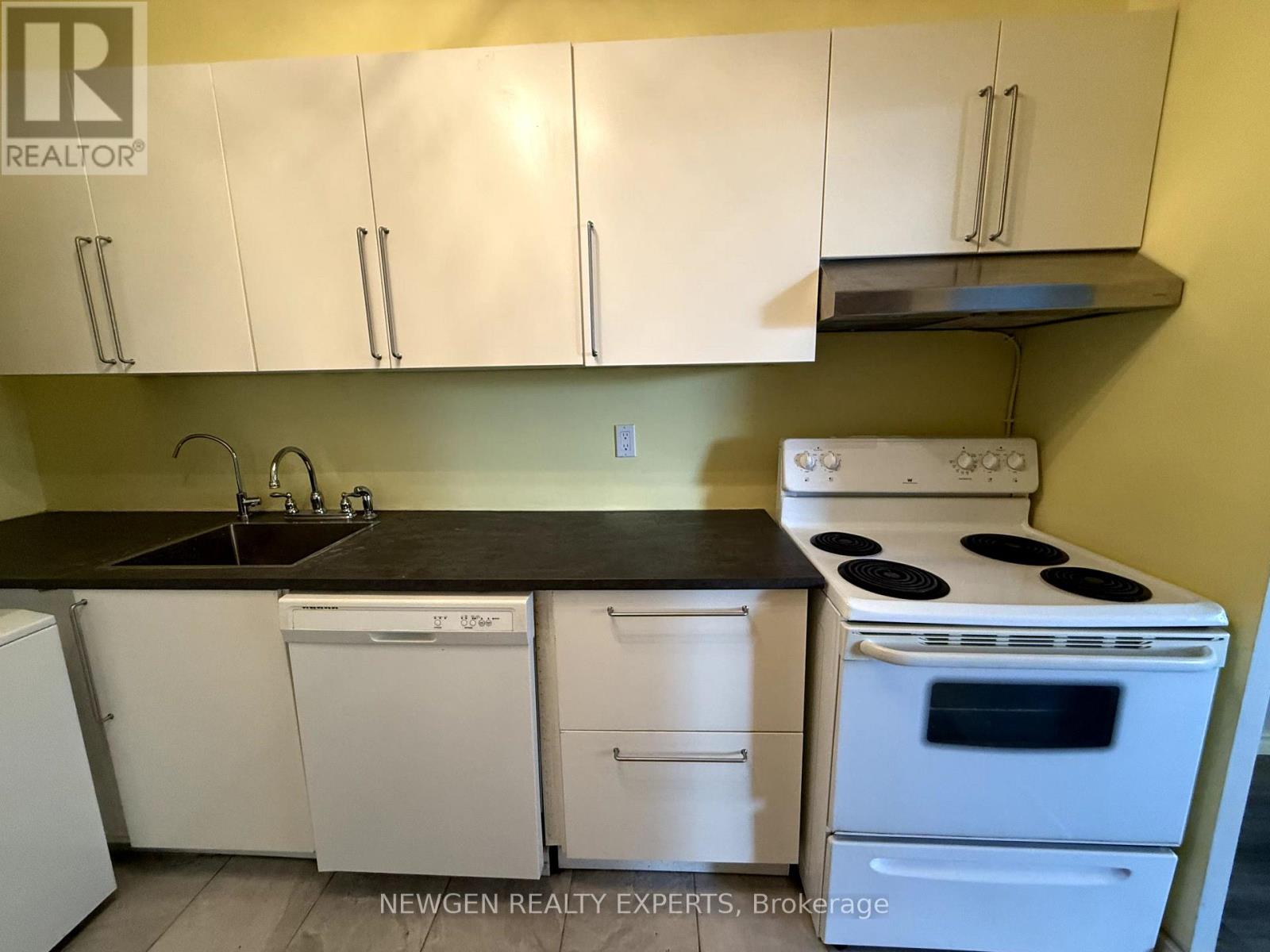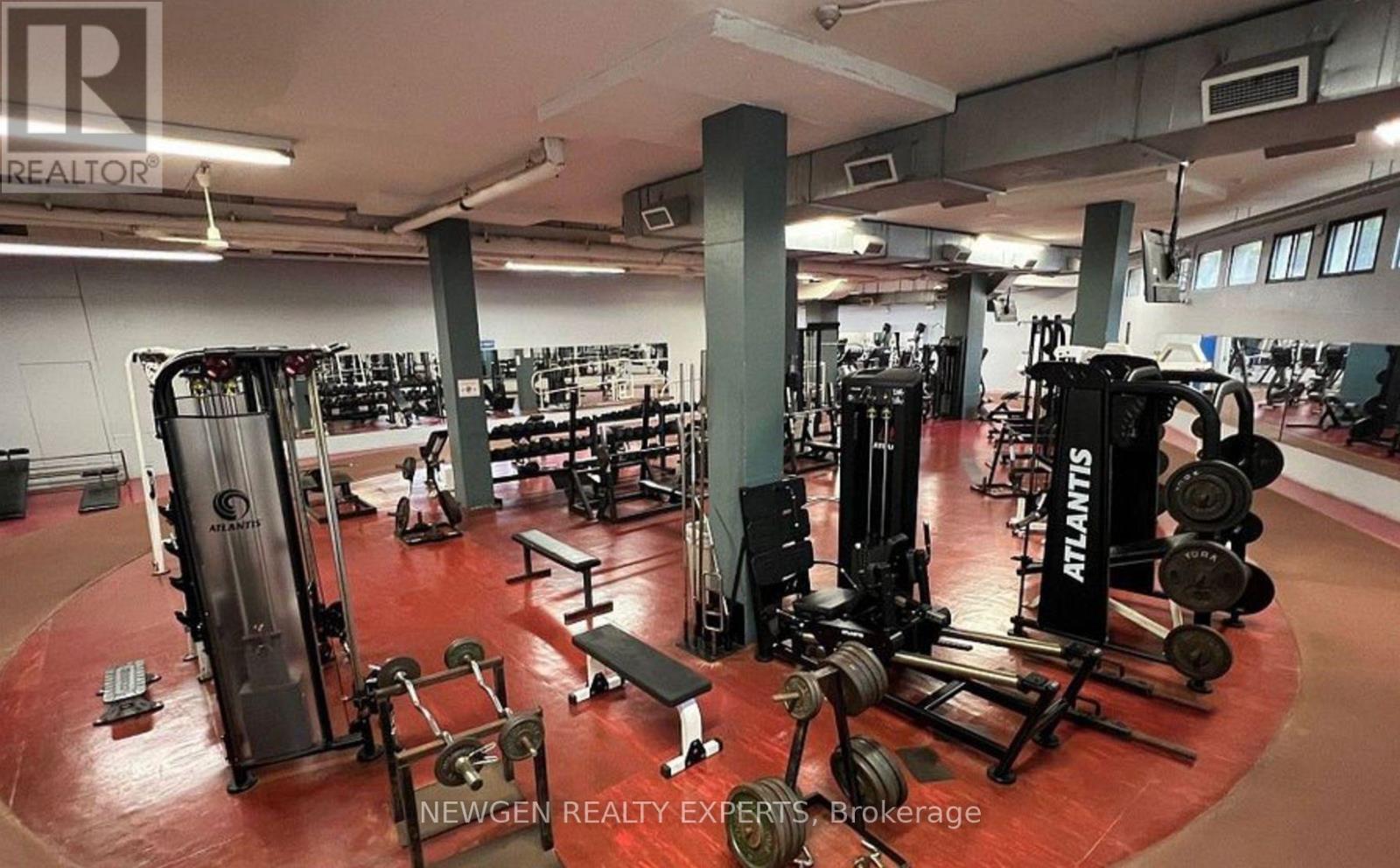302 - 5 Massey Square Toronto, Ontario M4C 5L6
$2,295 Monthly
Welcome to 5 Massey Square, your urban oasis in the heart of the city! Just minutes from the scenic Taylor-Massey Creek trails, The Beaches, and the vibrant shopping, dining, and entertainment of Danforth Avenue. Commuting is a breeze with easy access to the DVP and TTC. This incredibly spacious unit is bathed in natural light, featuring western exposure and a generous open balcony perfect for relaxing or entertaining. Enjoy the convenience of an ensuite washer and dryer, along with a large open-concept living and dining area. The buildings prime location puts you in easy access to TTC and Victoria Park Station. This is the perfect home for modern city living. Enjoy world class building amenities include squash and basketball courts, an indoor olympic pool, racquetball and a fully equipped fitness centre The area also includes a daycare, elementary school, and a grocery/ convenience store. Don't miss this incredible opportunity!. Extras: Ample parking available for rent through management. Free visitor parking. Locker rentals available for also available on a first come, first serve basis. Upgrades in progress to lobby, intercom, and building security systems. (id:58043)
Property Details
| MLS® Number | E12082680 |
| Property Type | Single Family |
| Neigbourhood | East York |
| Community Name | Crescent Town |
| Amenities Near By | Park, Place Of Worship, Public Transit, Schools |
| Communication Type | High Speed Internet |
| Community Features | Pets Not Allowed, Community Centre |
| Features | Elevator, Balcony, In Suite Laundry |
| Structure | Squash & Raquet Court |
Building
| Bathroom Total | 1 |
| Bedrooms Above Ground | 1 |
| Bedrooms Total | 1 |
| Amenities | Exercise Centre, Visitor Parking |
| Exterior Finish | Brick |
| Fire Protection | Security Guard |
| Flooring Type | Laminate, Tile |
| Heating Fuel | Electric |
| Heating Type | Radiant Heat |
| Size Interior | 800 - 899 Ft2 |
| Type | Apartment |
Parking
| No Garage |
Land
| Acreage | No |
| Land Amenities | Park, Place Of Worship, Public Transit, Schools |
Rooms
| Level | Type | Length | Width | Dimensions |
|---|---|---|---|---|
| Main Level | Living Room | 6.96 m | 4.26 m | 6.96 m x 4.26 m |
| Main Level | Dining Room | 2.6 m | 2.1 m | 2.6 m x 2.1 m |
| Main Level | Kitchen | 2.7 m | 2.6 m | 2.7 m x 2.6 m |
| Main Level | Primary Bedroom | 5.1 m | 4.26 m | 5.1 m x 4.26 m |
| Main Level | Bathroom | 2.7 m | 2.4 m | 2.7 m x 2.4 m |
https://www.realtor.ca/real-estate/28167708/302-5-massey-square-toronto-crescent-town-crescent-town
Contact Us
Contact us for more information
Ali Karovalia
Salesperson
(647) 980-5717
karovaliahomes.com/
www.facebook.com/abdulkrealtor/
www.linkedin.com/in/ali-karovalia-rpr-47921091/
2000 Argentia Rd Plaza 1 #418
Mississauga, Ontario L5N 2R7
(905) 236-2000
(905) 593-2006
Abdul T. Karovalia
Salesperson
www.karovaliahomes.com/
2000 Argentia Rd Plaza 1 #418
Mississauga, Ontario L5N 2R7
(905) 236-2000
(905) 593-2006




























