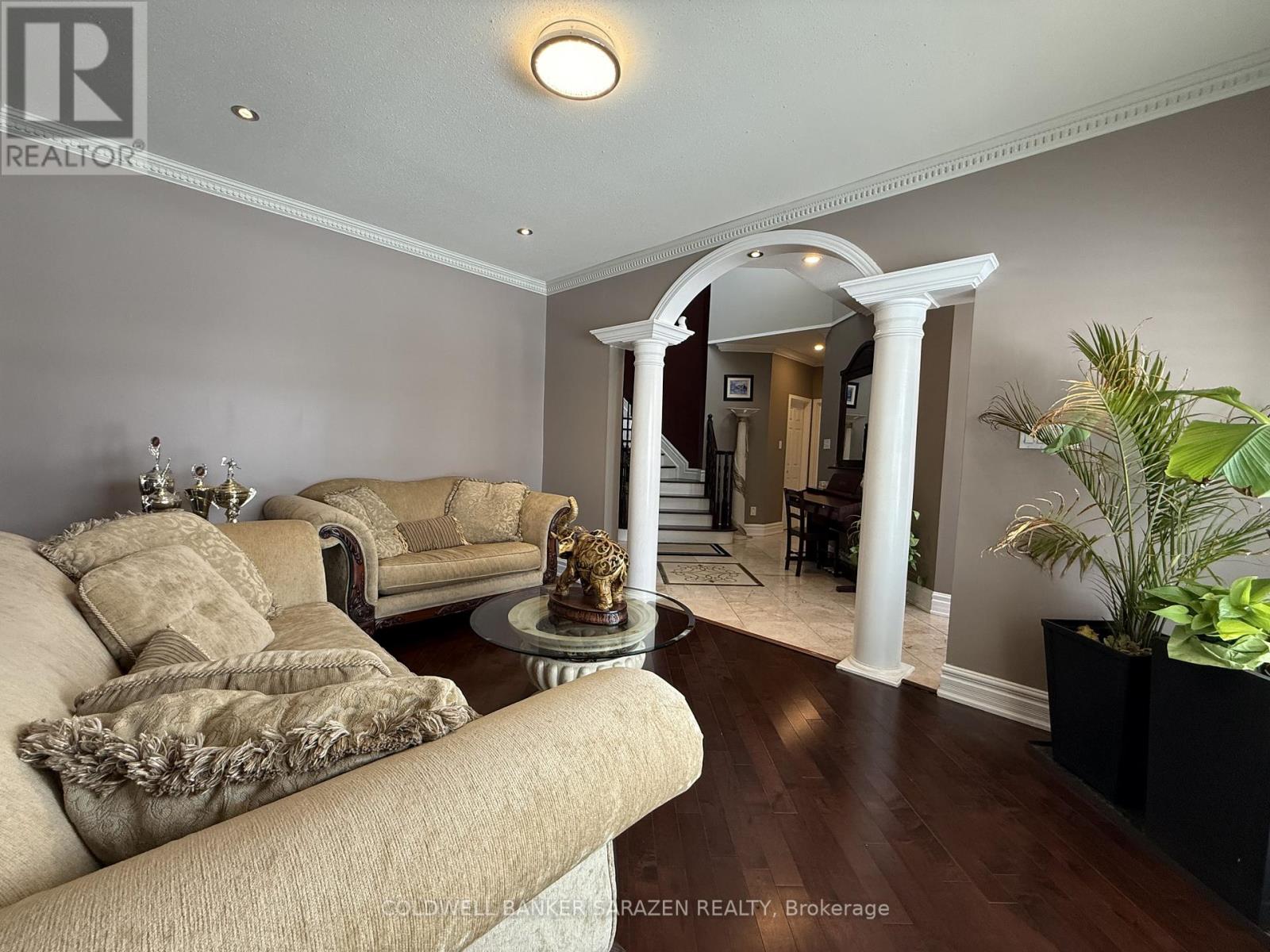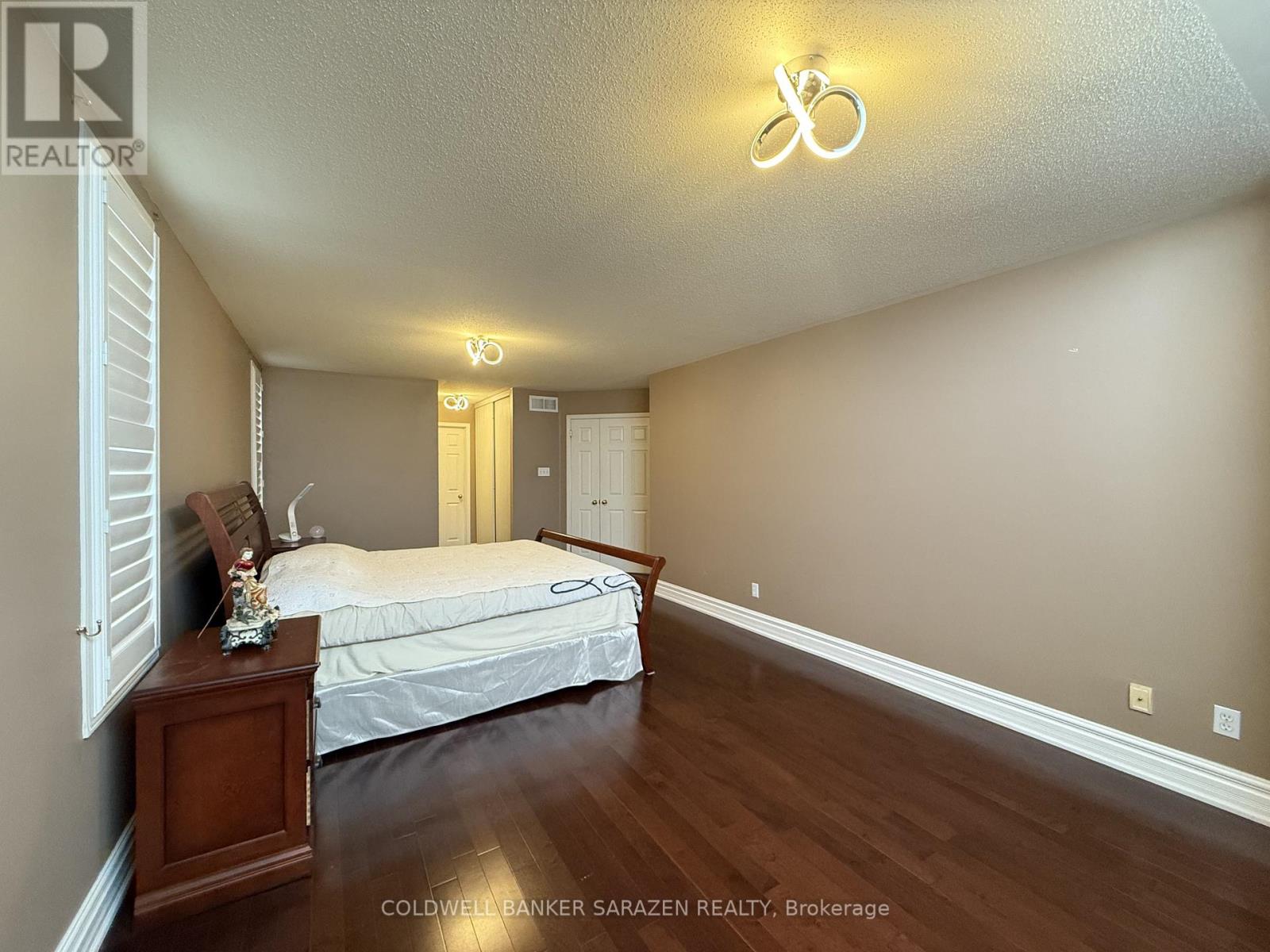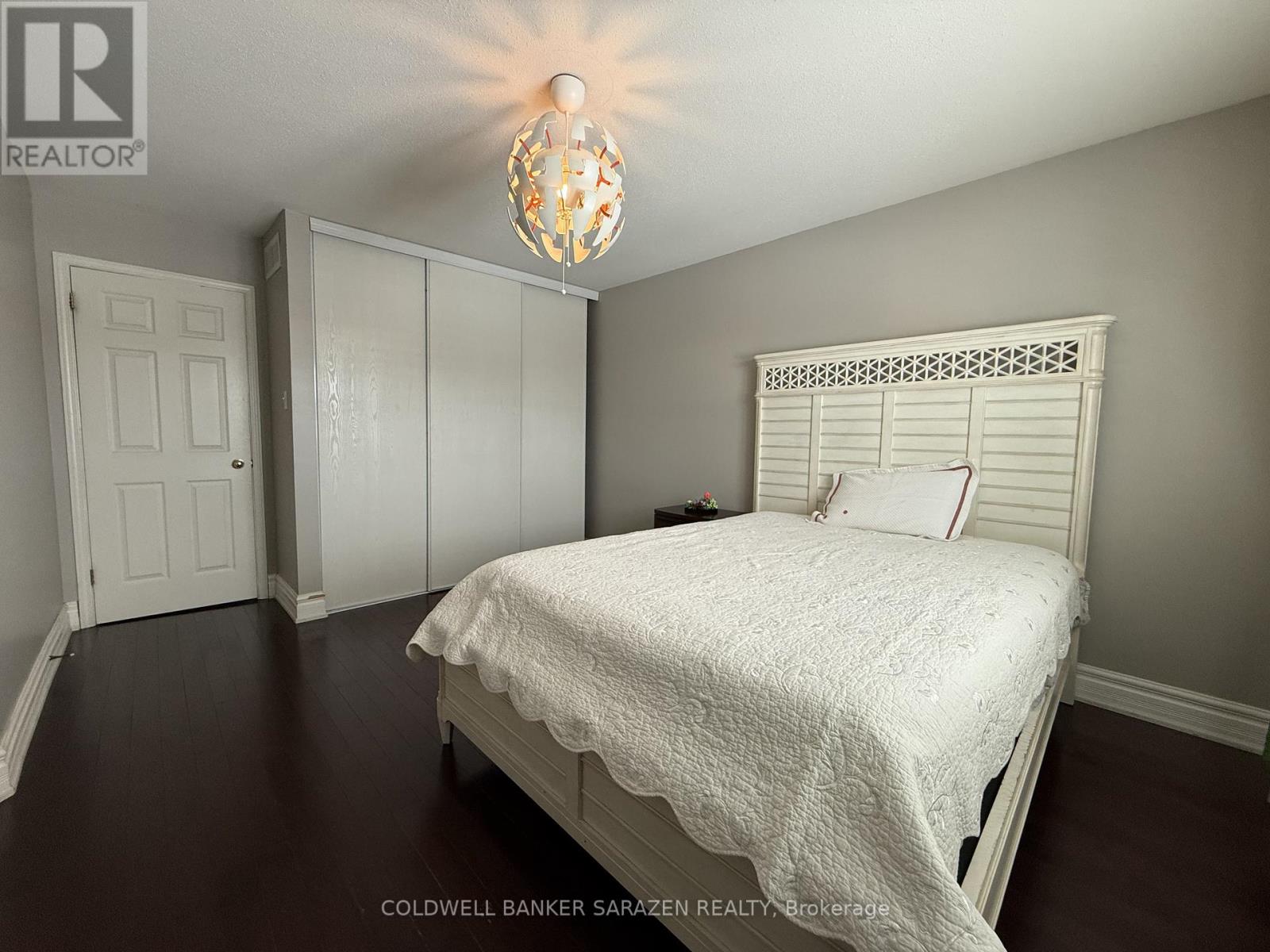302 Edgemoore Crescent W Ottawa, Ontario K2W 1H9
$3,350 Monthly
Welcome to 302 Edgemoore Crescent, a charming home in Kanata, Morgant Grant neighbourhood, Ottawa's vibrant and family-friendly community. Ideally located near top-rated schools and high-tech park! This property is perfect for families seeking both quality education and modern conveniences. Nestled in a safe neighbourhood with abundant parks, recreational facilities, and local events, the home also offers easy access to shopping centres, dining, and entertainment. Commuting is effortless with nearby public transit and major roadways. This well-maintained residence features spacious living areas, modern appliances, and a beautifully landscaped yard, providing the ideal setting for making lasting family memories. Don't miss the opportunity to call this home yours. Schedule a viewing today! (id:58043)
Property Details
| MLS® Number | X11906306 |
| Property Type | Single Family |
| Neigbourhood | Morgan's Grant |
| Community Name | 9008 - Kanata - Morgan's Grant/South March |
| AmenitiesNearBy | Park, Schools, Public Transit |
| CommunityFeatures | Community Centre |
| Features | Carpet Free |
| ParkingSpaceTotal | 4 |
| Structure | Deck |
Building
| BathroomTotal | 3 |
| BedroomsAboveGround | 4 |
| BedroomsTotal | 4 |
| Amenities | Fireplace(s) |
| Appliances | Garage Door Opener Remote(s), Dishwasher, Dryer, Hood Fan, Stove, Washer |
| BasementDevelopment | Unfinished |
| BasementType | N/a (unfinished) |
| ConstructionStyleAttachment | Detached |
| CoolingType | Central Air Conditioning, Air Exchanger |
| ExteriorFinish | Brick, Vinyl Siding |
| FireplacePresent | Yes |
| FireplaceTotal | 1 |
| FoundationType | Poured Concrete |
| HalfBathTotal | 1 |
| HeatingFuel | Natural Gas |
| HeatingType | Forced Air |
| StoriesTotal | 2 |
| SizeInterior | 2499.9795 - 2999.975 Sqft |
| Type | House |
| UtilityWater | Municipal Water |
Parking
| Attached Garage |
Land
| Acreage | No |
| FenceType | Fenced Yard |
| LandAmenities | Park, Schools, Public Transit |
| Sewer | Sanitary Sewer |
| SizeDepth | 100 Ft ,7 In |
| SizeFrontage | 44 Ft ,10 In |
| SizeIrregular | 44.9 X 100.6 Ft |
| SizeTotalText | 44.9 X 100.6 Ft |
Rooms
| Level | Type | Length | Width | Dimensions |
|---|---|---|---|---|
| Second Level | Primary Bedroom | 3.66 m | 6.83 m | 3.66 m x 6.83 m |
| Second Level | Bedroom | 3.35 m | 4.57 m | 3.35 m x 4.57 m |
| Second Level | Bedroom | 3.35 m | 3.66 m | 3.35 m x 3.66 m |
| Second Level | Bedroom | 3.23 m | 3.35 m | 3.23 m x 3.35 m |
| Main Level | Laundry Room | 2.1 m | 0.91 m | 2.1 m x 0.91 m |
| Main Level | Family Room | 5.67 m | 4.57 m | 5.67 m x 4.57 m |
| Main Level | Kitchen | 4.51 m | 5.23 m | 4.51 m x 5.23 m |
| Main Level | Office | 3.35 m | 3.17 m | 3.35 m x 3.17 m |
| Main Level | Dining Room | 3.51 m | 3.54 m | 3.51 m x 3.54 m |
| Main Level | Foyer | 2.13 m | 3.35 m | 2.13 m x 3.35 m |
| Main Level | Living Room | 4.72 m | Measurements not available x 4.72 m |
Utilities
| Cable | Available |
| Sewer | Available |
Interested?
Contact us for more information
Mythini Sundralingam
Salesperson
1090 Ambleside Drive
Ottawa, Ontario K2B 8G7



























