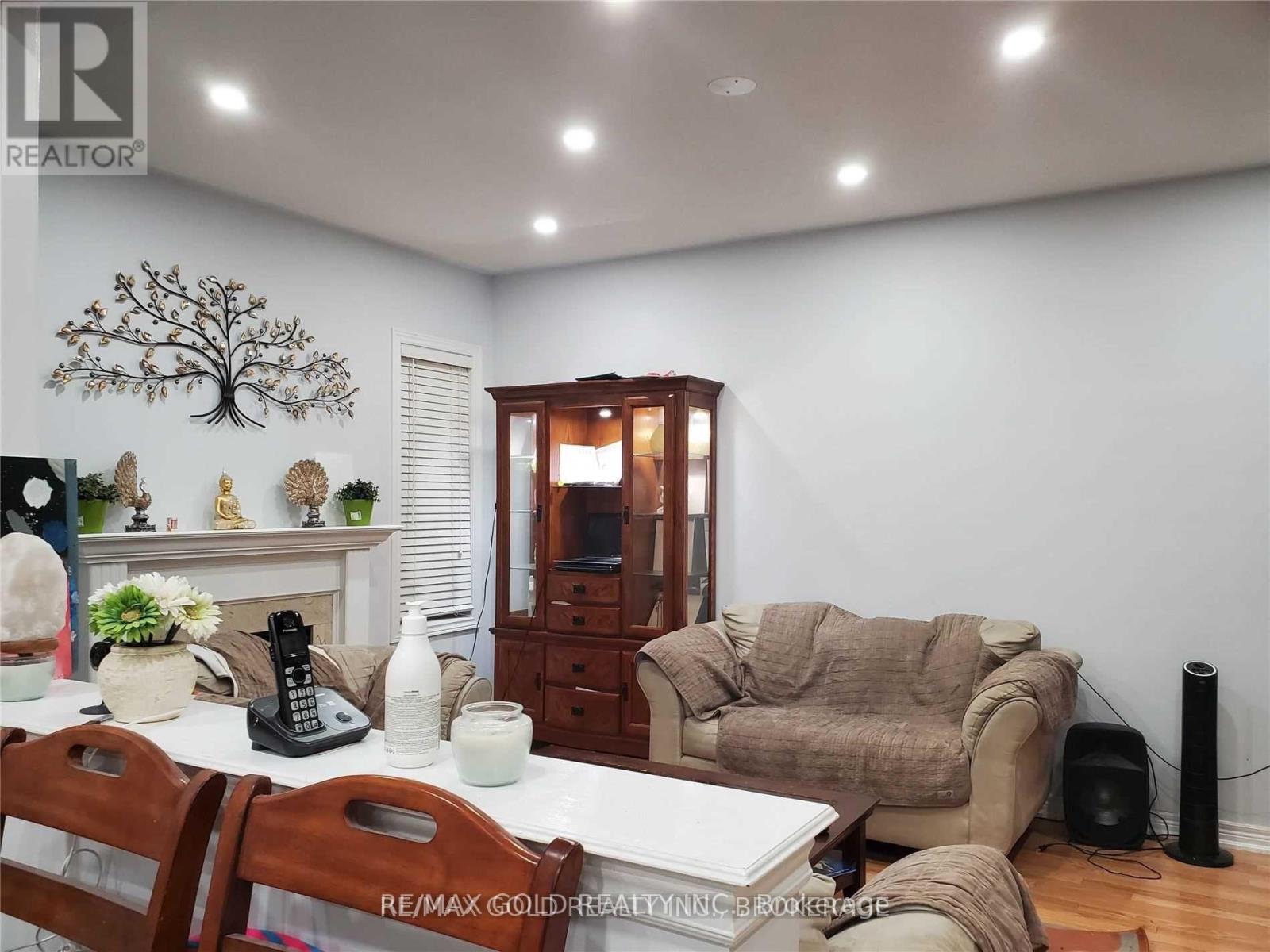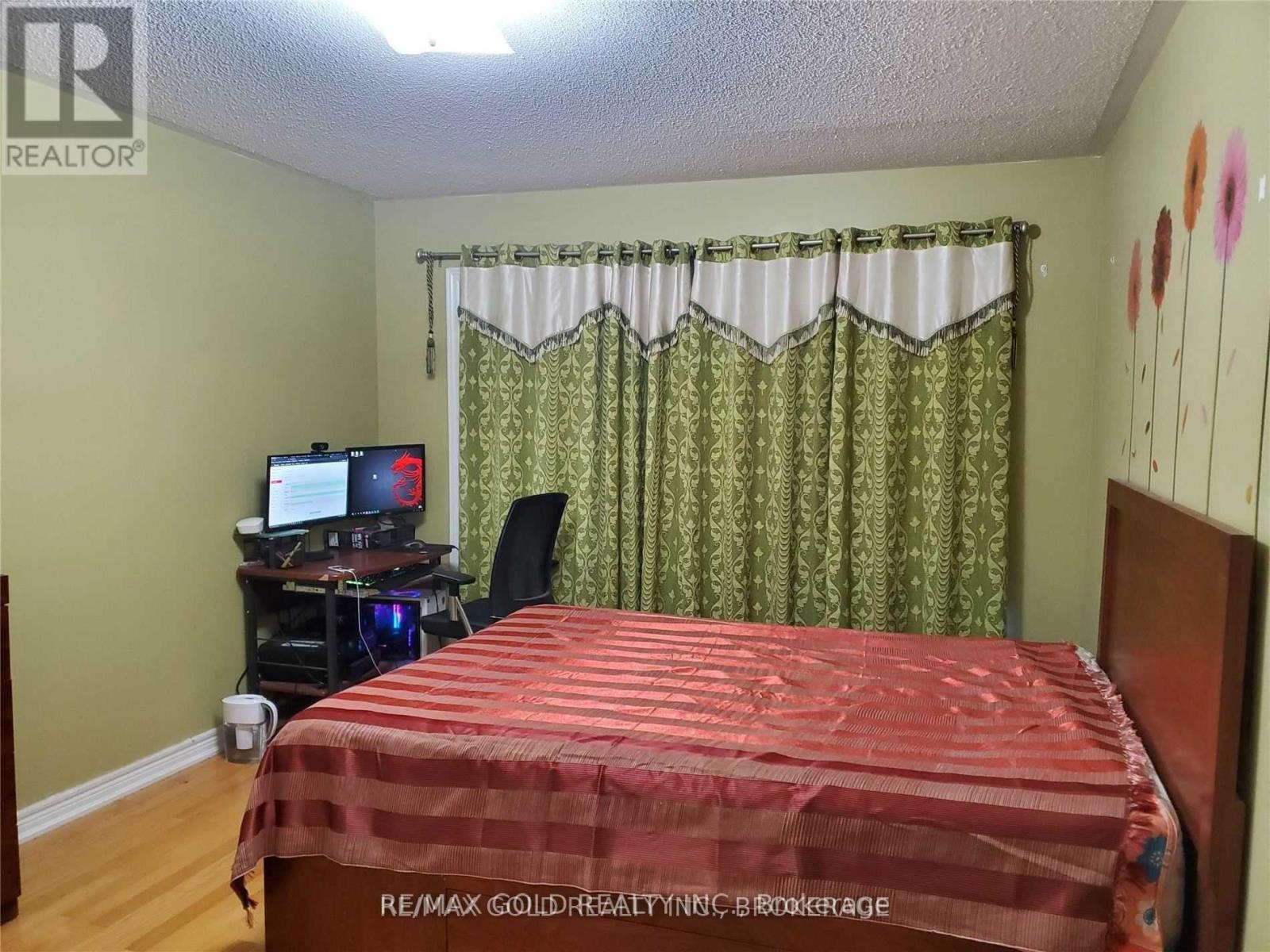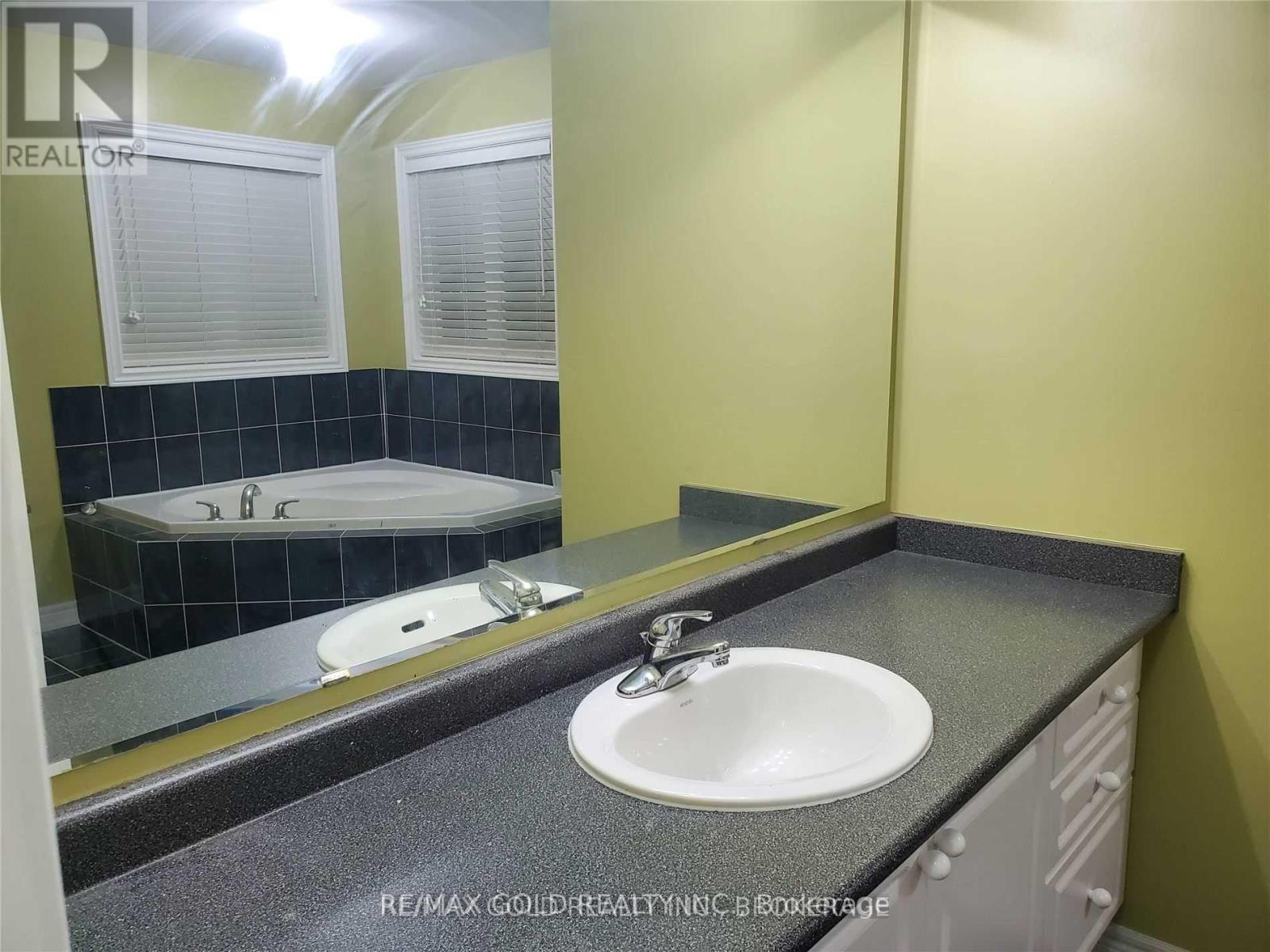302 Sunny Meadow Boulevard Brampton, Ontario L6R 3C3
$3,650 Monthly
Location-Location- Beautiful 4 Bdrm Fully Detached House Double Car Garage and two parking on ramp outside With Two Full Washrooms On 2nd Floor and half on main floor. Sep Family Room. Combined Living And Dinning. Hardwood In Whole House. Double Door Entry!!! Fam Room W/Gas Fireplace, Oak Stairs, Master Bedroom W/4 Pc Ensuite & W/I Closet. Great Sizes Of All Bedrooms With Big Windows. Laundry On Main Floor. Pot Lights On 1st Floor. **** EXTRAS **** S/S Appliances, Fridge, Stove, Dishwasher, Washer/Dryer, All Electric Light Fixtures, Pot Lights, Ground Floor Access To Garage. Landlord Will Provide Free Internet. (id:58043)
Property Details
| MLS® Number | W11930970 |
| Property Type | Single Family |
| Community Name | Sandringham-Wellington |
| AmenitiesNearBy | Hospital, Park, Place Of Worship, Public Transit, Schools |
| Features | Carpet Free, In Suite Laundry |
| ParkingSpaceTotal | 4 |
Building
| BathroomTotal | 3 |
| BedroomsAboveGround | 4 |
| BedroomsTotal | 4 |
| Amenities | Fireplace(s) |
| Appliances | Garage Door Opener Remote(s) |
| ConstructionStyleAttachment | Detached |
| CoolingType | Central Air Conditioning |
| ExteriorFinish | Brick Facing |
| FireProtection | Smoke Detectors |
| FireplacePresent | Yes |
| FireplaceTotal | 1 |
| FlooringType | Hardwood |
| FoundationType | Brick, Concrete |
| HalfBathTotal | 1 |
| HeatingFuel | Natural Gas |
| HeatingType | Forced Air |
| StoriesTotal | 2 |
| SizeInterior | 1999.983 - 2499.9795 Sqft |
| Type | House |
| UtilityWater | Municipal Water |
Parking
| Garage |
Land
| Acreage | No |
| LandAmenities | Hospital, Park, Place Of Worship, Public Transit, Schools |
| Sewer | Sanitary Sewer |
| SizeDepth | 27.75 M |
| SizeFrontage | 12.89 M |
| SizeIrregular | 12.9 X 27.8 M |
| SizeTotalText | 12.9 X 27.8 M |
Rooms
| Level | Type | Length | Width | Dimensions |
|---|---|---|---|---|
| Second Level | Primary Bedroom | Measurements not available | ||
| Second Level | Bedroom 2 | Measurements not available | ||
| Second Level | Bedroom 3 | Measurements not available | ||
| Second Level | Bedroom 4 | Measurements not available | ||
| Main Level | Living Room | Measurements not available | ||
| Main Level | Dining Room | Measurements not available | ||
| Main Level | Family Room | Measurements not available | ||
| Main Level | Kitchen | Measurements not available |
Utilities
| Cable | Available |
Interested?
Contact us for more information
Sudershan Dulat
Salesperson
Kanta Dulat
Salesperson
2980 Drew Road Unit 231
Mississauga, Ontario L4T 0A7




















