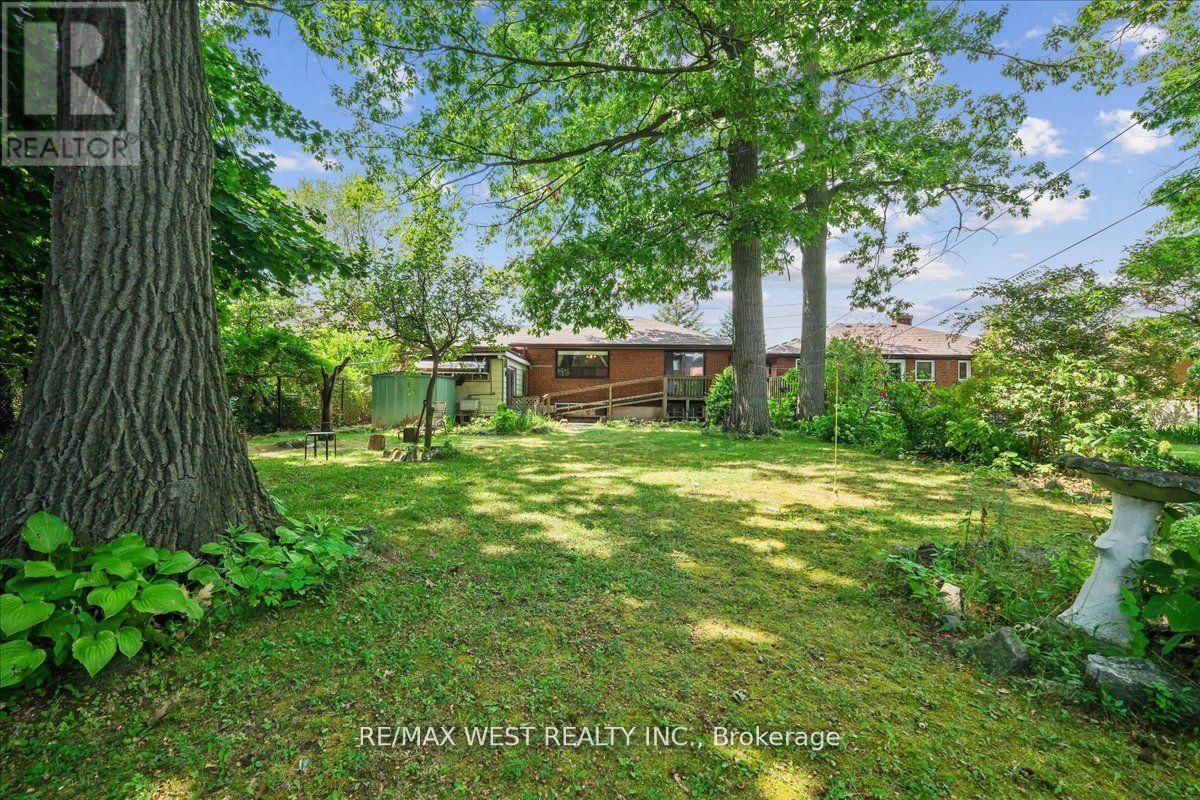3027 Weston Road Toronto (Humberlea-Pelmo Park), Ontario M9M 2T1
$1,299,999
Welcome to this bright spacious bungalow situated on a massive lot located in a prime location of North York. This family home features a fantastic functional layout with 3 bedrooms and 3 bathrooms. Eat in Kitchen with plenty of counter space and cabinetry. Generously sized family room combined with dining for entertaining guests. Separate side entrance. Finished basement with wet bar and fireplace. Relax and enjoy the great outdoor back yard space with beautiful mature trees. Plenty of Parking. Fabulous location!! Great Neighborhood. Close to all amenities: Schools, Parks, Community Recreation Center, Stores, Nature Trails. etc. Easy Access to Hwy 401. Public Transit. (id:58043)
Property Details
| MLS® Number | W9285151 |
| Property Type | Single Family |
| Neigbourhood | North York |
| Community Name | Humberlea-Pelmo Park W5 |
| AmenitiesNearBy | Public Transit |
| CommunityFeatures | Community Centre |
| ParkingSpaceTotal | 7 |
Building
| BathroomTotal | 3 |
| BedroomsAboveGround | 3 |
| BedroomsTotal | 3 |
| Appliances | Blinds, Dryer, Freezer, Hood Fan, Refrigerator, Stove, Washer |
| ArchitecturalStyle | Bungalow |
| BasementDevelopment | Finished |
| BasementFeatures | Separate Entrance |
| BasementType | N/a (finished) |
| ConstructionStyleAttachment | Detached |
| ExteriorFinish | Brick |
| FireplacePresent | Yes |
| FlooringType | Hardwood |
| FoundationType | Block |
| HalfBathTotal | 1 |
| HeatingFuel | Natural Gas |
| HeatingType | Radiant Heat |
| StoriesTotal | 1 |
| Type | House |
| UtilityWater | Municipal Water |
Parking
| Attached Garage |
Land
| Acreage | No |
| LandAmenities | Public Transit |
| Sewer | Sanitary Sewer |
| SizeDepth | 190 Ft ,3 In |
| SizeFrontage | 50 Ft ,1 In |
| SizeIrregular | 50.14 X 190.27 Ft |
| SizeTotalText | 50.14 X 190.27 Ft |
Rooms
| Level | Type | Length | Width | Dimensions |
|---|---|---|---|---|
| Basement | Recreational, Games Room | 3.96 m | 8.91 m | 3.96 m x 8.91 m |
| Basement | Great Room | 7.32 m | 3.78 m | 7.32 m x 3.78 m |
| Basement | Laundry Room | 3.48 m | 3.05 m | 3.48 m x 3.05 m |
| Main Level | Dining Room | 3.56 m | 3.18 m | 3.56 m x 3.18 m |
| Main Level | Living Room | 5.18 m | 4.01 m | 5.18 m x 4.01 m |
| Main Level | Kitchen | 3.91 m | 3.05 m | 3.91 m x 3.05 m |
| Main Level | Bedroom 2 | 3.99 m | 3.68 m | 3.99 m x 3.68 m |
| Main Level | Primary Bedroom | 4.09 m | 4.83 m | 4.09 m x 4.83 m |
| Main Level | Bedroom 3 | 3.25 m | 3.73 m | 3.25 m x 3.73 m |
Interested?
Contact us for more information
Frank Leo
Broker


















