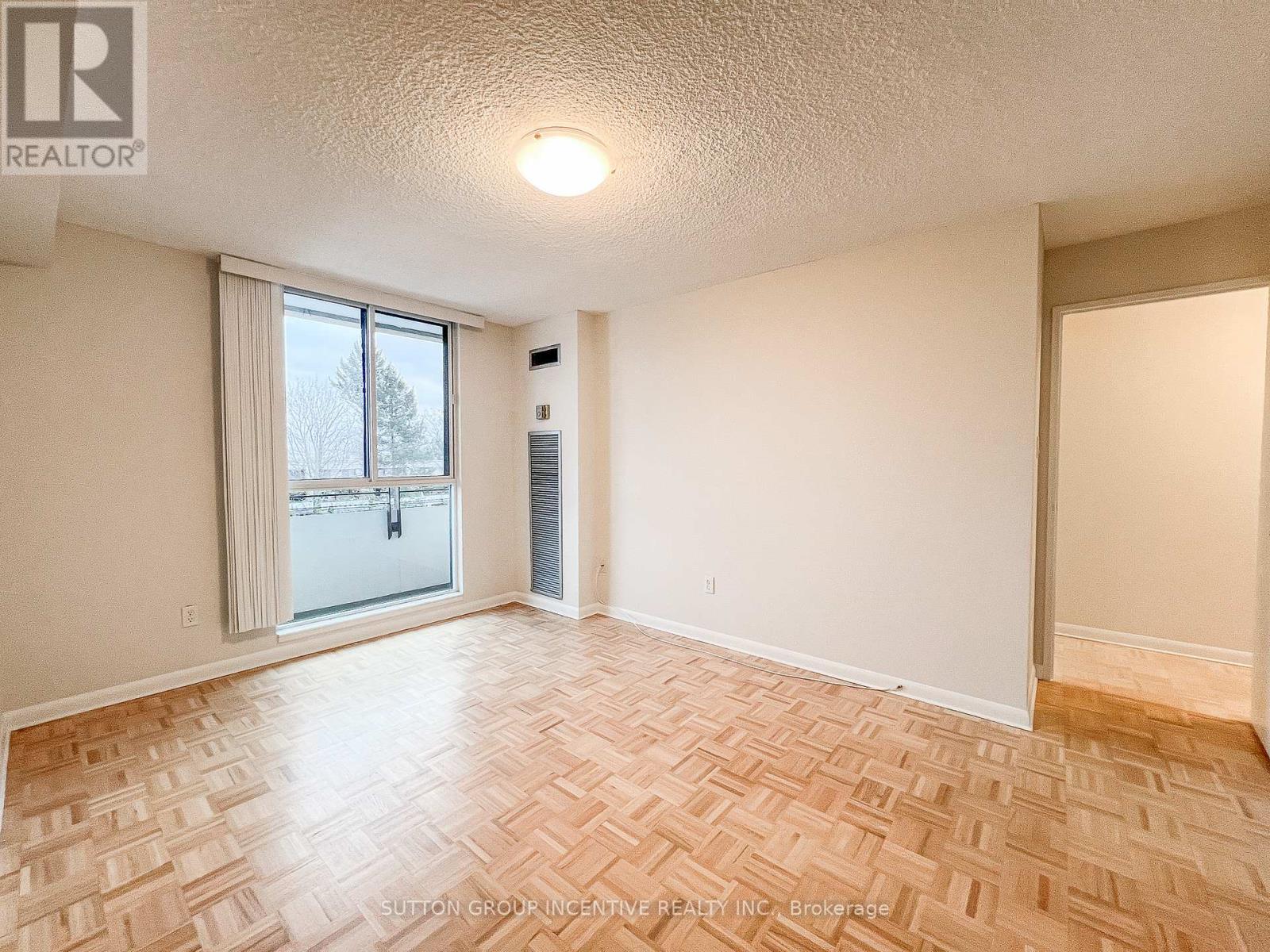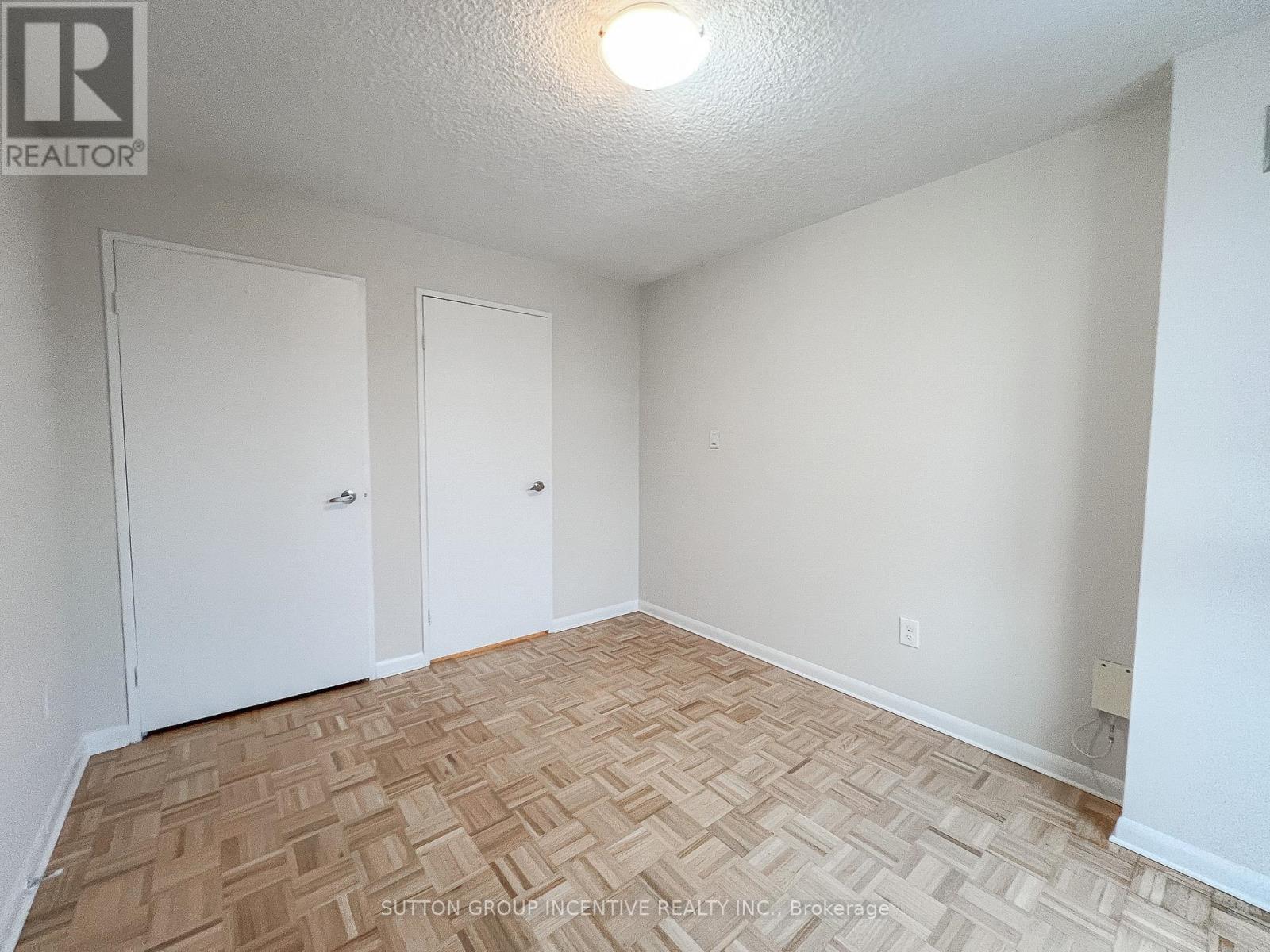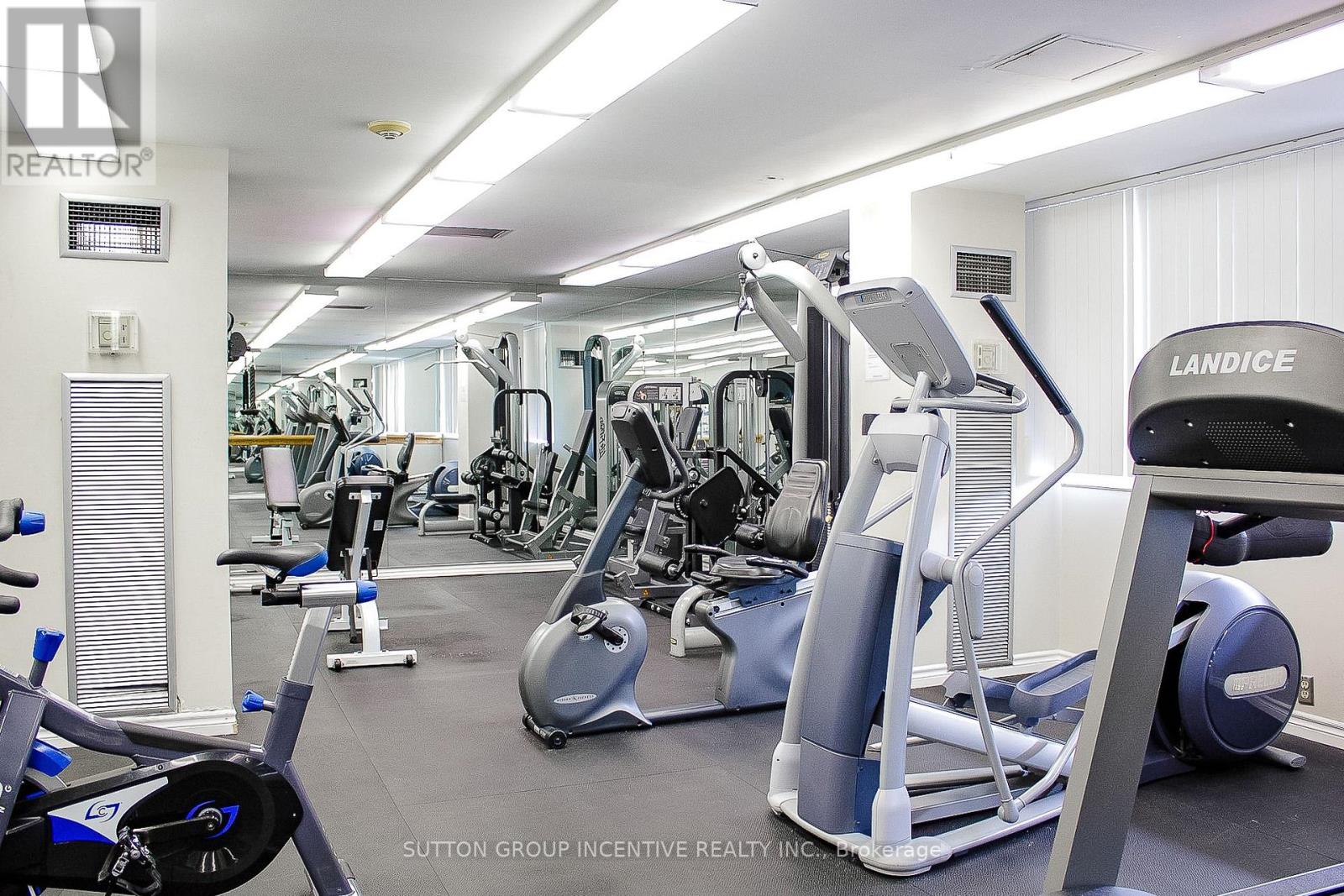303 - 1300 Mississauga Valley Boulevard Mississauga, Ontario L5A 3S9
$2,900 Monthly
Welcome to lively living at The Aspen! This unique, sun-filled & spacious 2 bed condo with a large balcony is the perfect place to call your next home. Freshly painted, cleaned and new vinyl flooring going in! Carpet free for easy cleaning and maintenance, with an oversized laundry room for extra storage. This building is quiet and friendly, but has access to so many amenities for its location - is it truly one of the best in Mississauga. You are walking distance away to groceries stores, walking trails, parks, The Valley community centre with sports arenas, fitness and other amenities, a nearby splash pad, outdoor sports fields, more parks, walking distance to multiple schools which speak on the areas safety and community oriented populace, public transportation right on your front door with a short ride to Square One shopping centre which offers anything and everything you may need for living and enjoyment! Amenities such as library, fitness room and sauna are shared between sister buildings so you get access to all of them when you reside in one! **INCLUSIVE - All Utilities Plus Internet, Cable, One Underground Parking + 1 Locker Included In Rent** No Pets Policy In The Building. (id:58043)
Property Details
| MLS® Number | W11949653 |
| Property Type | Single Family |
| Community Name | Mississauga Valleys |
| AmenitiesNearBy | Park, Place Of Worship, Public Transit, Schools |
| CommunicationType | High Speed Internet |
| CommunityFeatures | Pets Not Allowed, School Bus |
| Features | Carpet Free |
| ParkingSpaceTotal | 1 |
Building
| BathroomTotal | 2 |
| BedroomsAboveGround | 2 |
| BedroomsTotal | 2 |
| Amenities | Exercise Centre, Recreation Centre, Party Room, Sauna, Visitor Parking, Storage - Locker |
| CoolingType | Central Air Conditioning |
| ExteriorFinish | Concrete |
| HalfBathTotal | 1 |
| HeatingFuel | Natural Gas |
| HeatingType | Forced Air |
| SizeInterior | 999.992 - 1198.9898 Sqft |
| Type | Apartment |
Parking
| Underground | |
| Garage |
Land
| Acreage | No |
| LandAmenities | Park, Place Of Worship, Public Transit, Schools |
Rooms
| Level | Type | Length | Width | Dimensions |
|---|---|---|---|---|
| Main Level | Dining Room | 3.25 m | 3.07 m | 3.25 m x 3.07 m |
| Main Level | Kitchen | 2.64 m | 2.51 m | 2.64 m x 2.51 m |
| Main Level | Living Room | 5.26 m | 3.1 m | 5.26 m x 3.1 m |
| Main Level | Bedroom 2 | 3.48 m | 2.87 m | 3.48 m x 2.87 m |
| Main Level | Primary Bedroom | 2.74 m | 2.36 m | 2.74 m x 2.36 m |
| Main Level | Foyer | Measurements not available | ||
| Main Level | Bedroom | 4.29 m | 3.25 m | 4.29 m x 3.25 m |
Interested?
Contact us for more information
Andre Jmourko
Salesperson
241 Minet's Point Road, 100153
Barrie, Ontario L4N 4C4



































