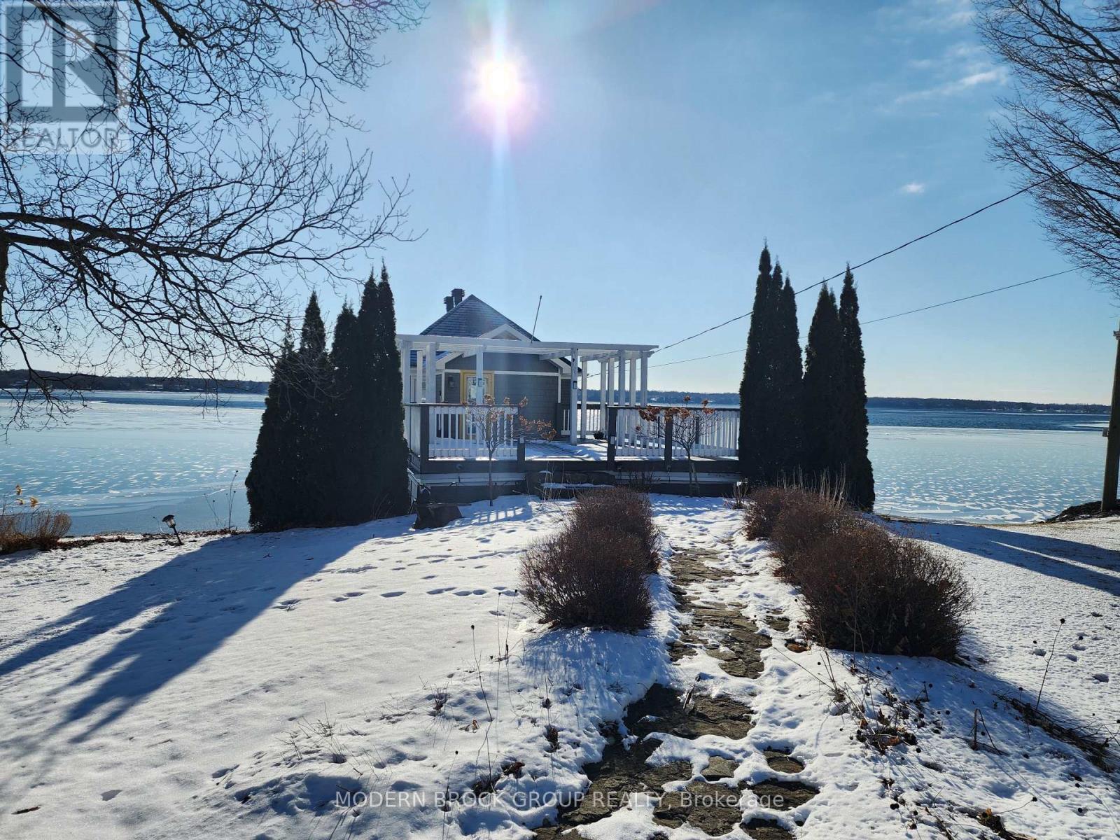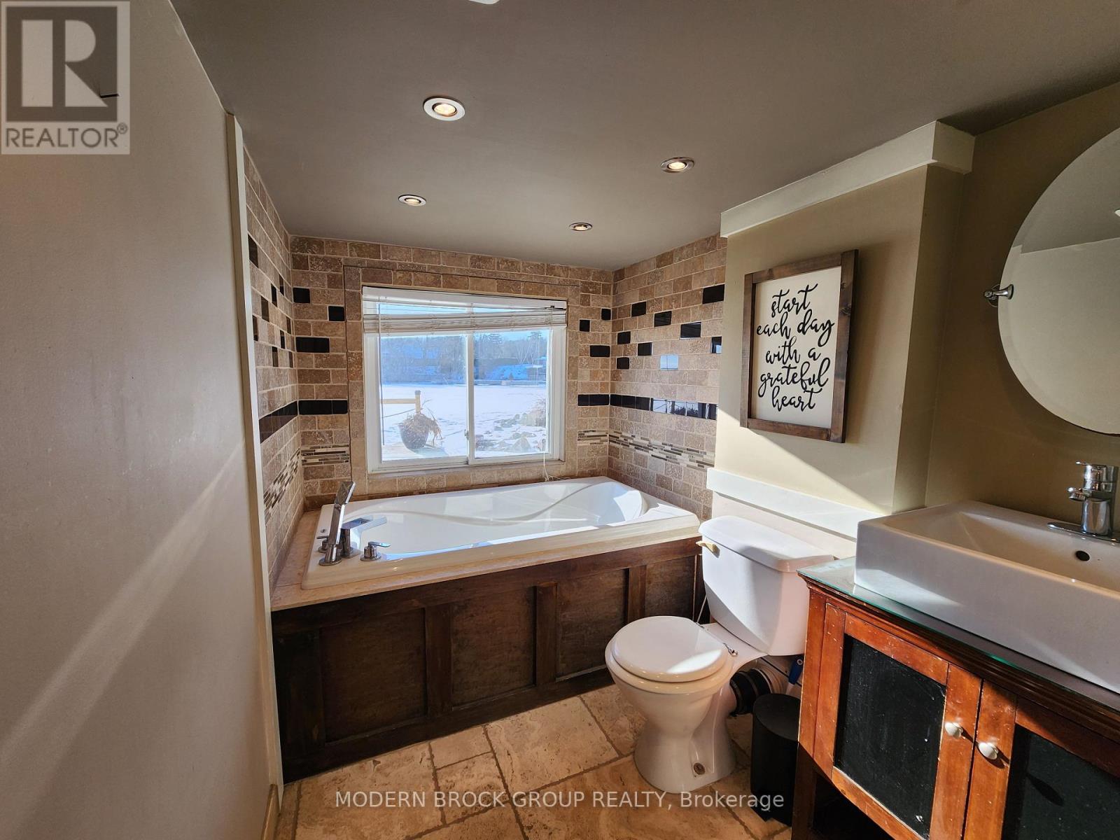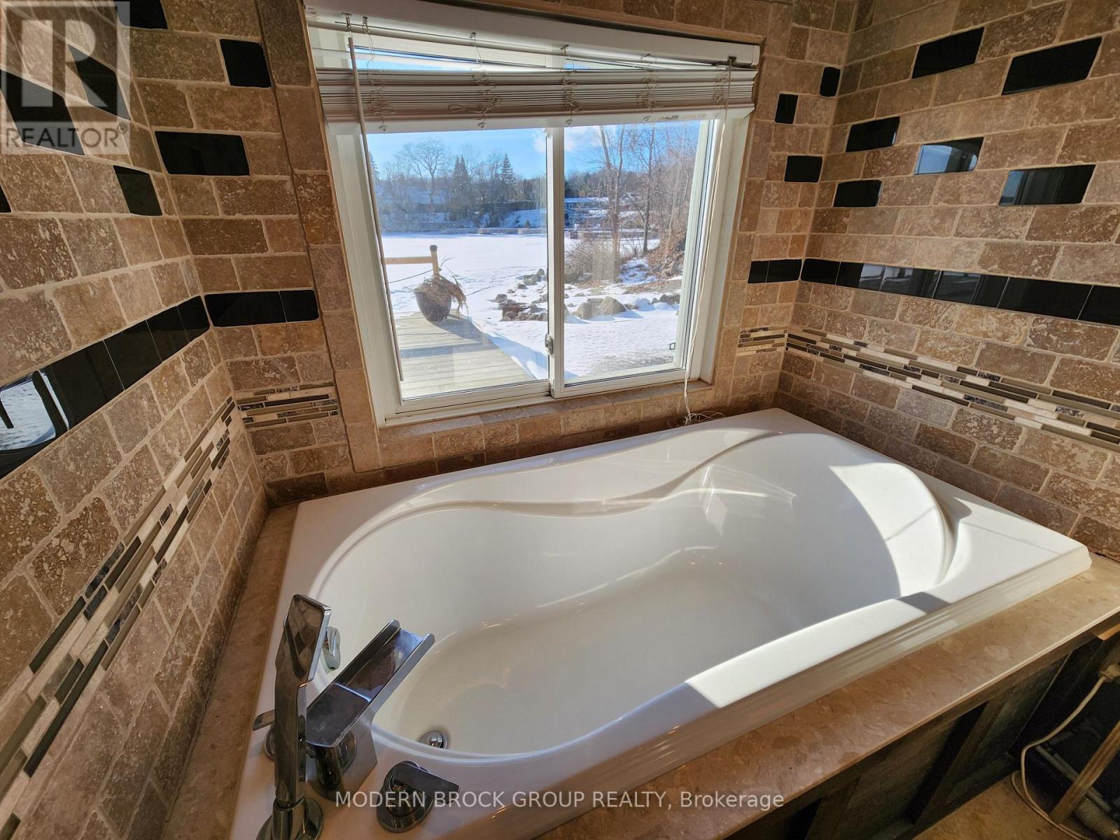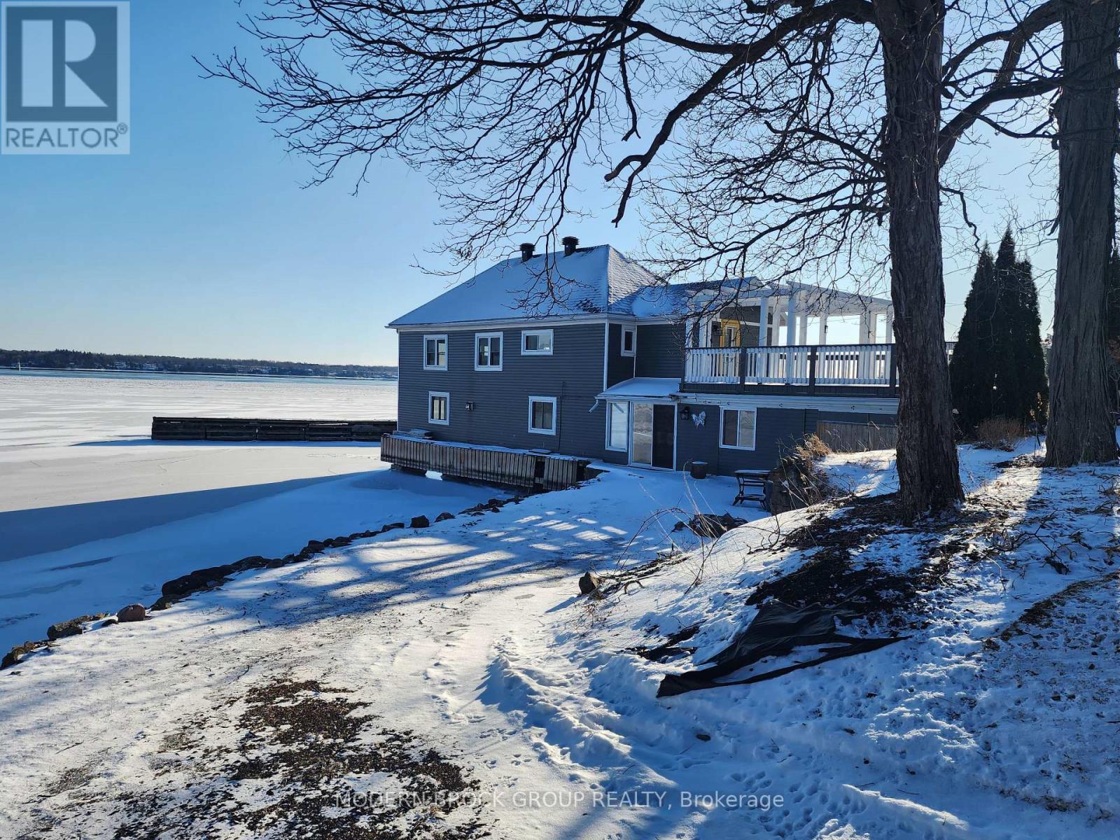303 Lily Bay Drive S Elizabethtown-Kitley, Ontario K6V 5T3
$3,500 Monthly
Incredible location, only minutes to Brockville, is this fantastic and fully renovated, 3 bedroom, 2 bath riverfront house for rent for your year round enjoyment of the St. Lawrence River! Stunning 270 degree unobstructed views of the river from every window. No matter what time of year you will love the sunrises while enjoying your morning coffee. Beautifully finished on both levels provides a generous amount of living space inside and is situated on a unique piece of property with plenty of parking and over 230 feet of gorgeous gradually sloping waterfront, large interlock patio, massive deck space, 2 docks and even has your own beach! Entertaining is a pleasure either inside in the open concept main floor or in the lower level family room or built-in bar area which has patio doors to the large stone patio/deck on the west side of the home. With two large docks it provides plenty of space for your recreational pleasures. Owners are looking for a minimum of 6 month lease term with no inside smoking permitted and no pets allowed (due to severe allergy). The home is partially furnished - owners may be flexible if vacant possession is required. A couple of rooms are being renovated so no photos are available for those (in the lower level). Available for rent March 1, 2025 (or a few weeks sooner if needed). Rent includes heat, electricity, water, grass and snow maintenance. A great opportunity to enjoy waterfront living and all it has to offer. Come see! (id:58043)
Property Details
| MLS® Number | X11941821 |
| Property Type | Single Family |
| Community Name | 811 - Elizabethtown Kitley (Old Kitley) Twp |
| AmenitiesNearBy | Beach |
| Easement | Unknown |
| Features | Sloping, Open Space, Flat Site |
| ParkingSpaceTotal | 4 |
| Structure | Patio(s), Shed |
| ViewType | View Of Water, Direct Water View, Unobstructed Water View |
| WaterFrontType | Waterfront |
Building
| BathroomTotal | 2 |
| BedroomsAboveGround | 3 |
| BedroomsTotal | 3 |
| Amenities | Fireplace(s) |
| Appliances | Water Heater |
| ArchitecturalStyle | Bungalow |
| BasementFeatures | Walk Out |
| BasementType | Full |
| ConstructionStyleAttachment | Detached |
| CoolingType | Window Air Conditioner |
| ExteriorFinish | Vinyl Siding |
| FireplacePresent | Yes |
| FireplaceTotal | 3 |
| FireplaceType | Free Standing Metal |
| FlooringType | Ceramic, Laminate, Hardwood |
| FoundationType | Wood/piers, Slab |
| HeatingFuel | Electric |
| HeatingType | Baseboard Heaters |
| StoriesTotal | 1 |
| Type | House |
| UtilityWater | Drilled Well |
Parking
| Attached Garage |
Land
| AccessType | Year-round Access, Private Docking |
| Acreage | No |
| LandAmenities | Beach |
| LandscapeFeatures | Landscaped |
| Sewer | Septic System |
| SurfaceWater | River/stream |
Rooms
| Level | Type | Length | Width | Dimensions |
|---|---|---|---|---|
| Lower Level | Office | 4.8 m | 3.21 m | 4.8 m x 3.21 m |
| Lower Level | Recreational, Games Room | 6.39 m | 3.05 m | 6.39 m x 3.05 m |
| Lower Level | Family Room | 8.35 m | 2.92 m | 8.35 m x 2.92 m |
| Lower Level | Bedroom 2 | 4.85 m | 3.02 m | 4.85 m x 3.02 m |
| Lower Level | Bedroom 3 | 3.58 m | 3.27 m | 3.58 m x 3.27 m |
| Lower Level | Bathroom | 4.72 m | 1.83 m | 4.72 m x 1.83 m |
| Main Level | Foyer | 2.97 m | 1.34 m | 2.97 m x 1.34 m |
| Main Level | Kitchen | 5.13 m | 2.79 m | 5.13 m x 2.79 m |
| Main Level | Living Room | 6.24 m | 5.02 m | 6.24 m x 5.02 m |
| Main Level | Eating Area | 3.73 m | 2.43 m | 3.73 m x 2.43 m |
| Main Level | Primary Bedroom | 5.74 m | 3.3 m | 5.74 m x 3.3 m |
| Main Level | Bathroom | 2.97 m | 1.34 m | 2.97 m x 1.34 m |
Interested?
Contact us for more information
Lisa Mastin
Salesperson
37 Temperance Road
Athens, Ontario K0E 1B0











































