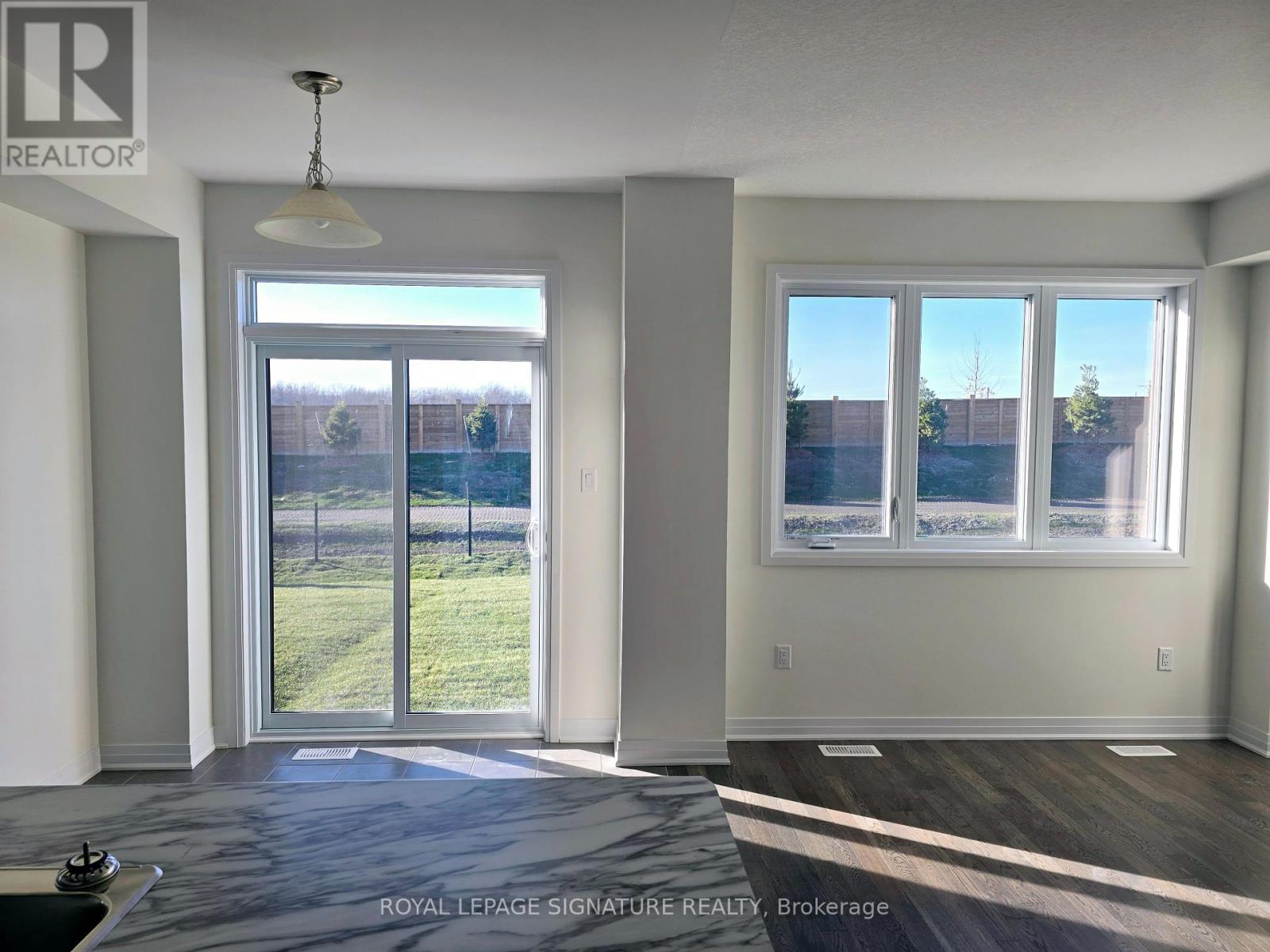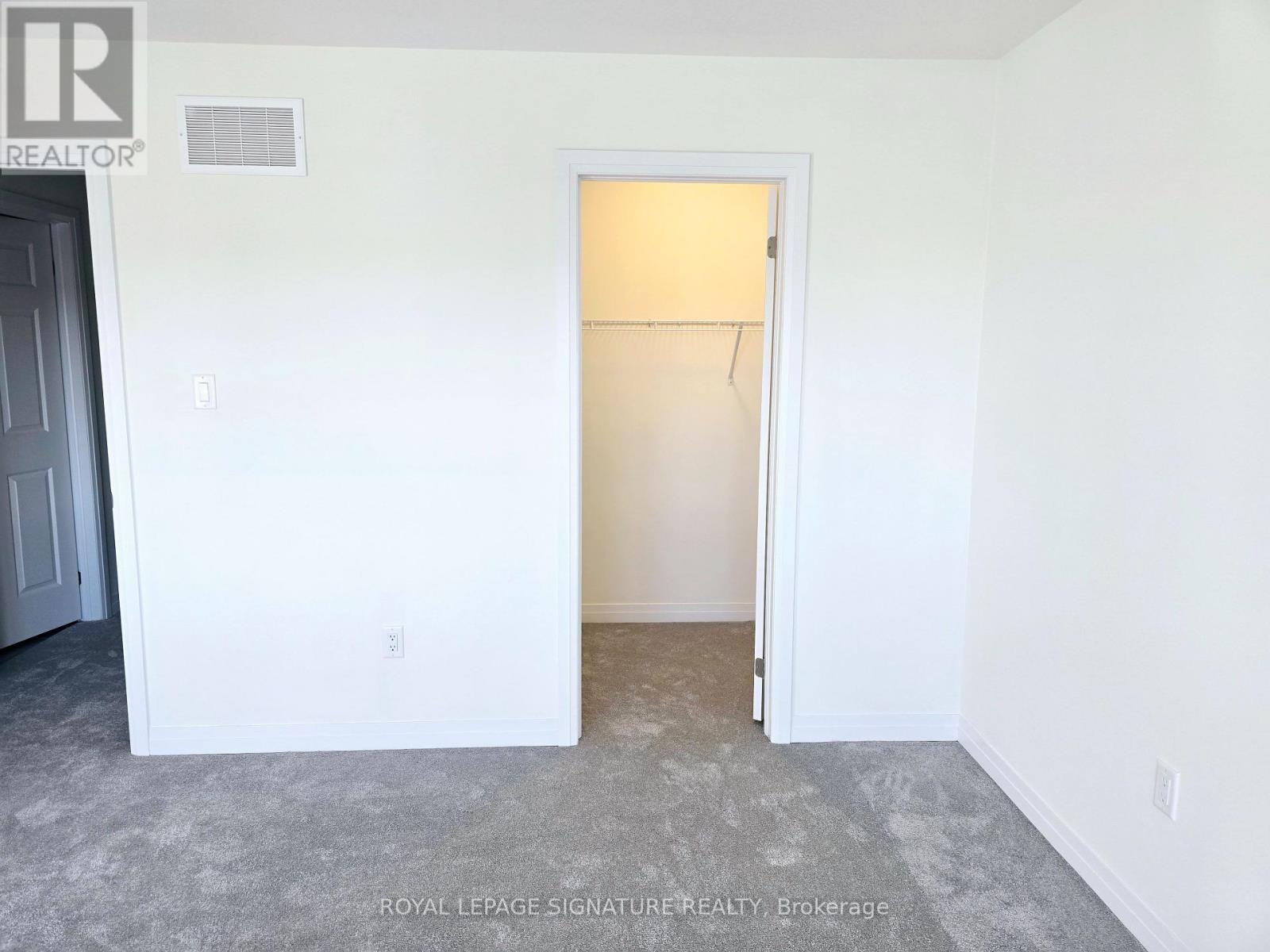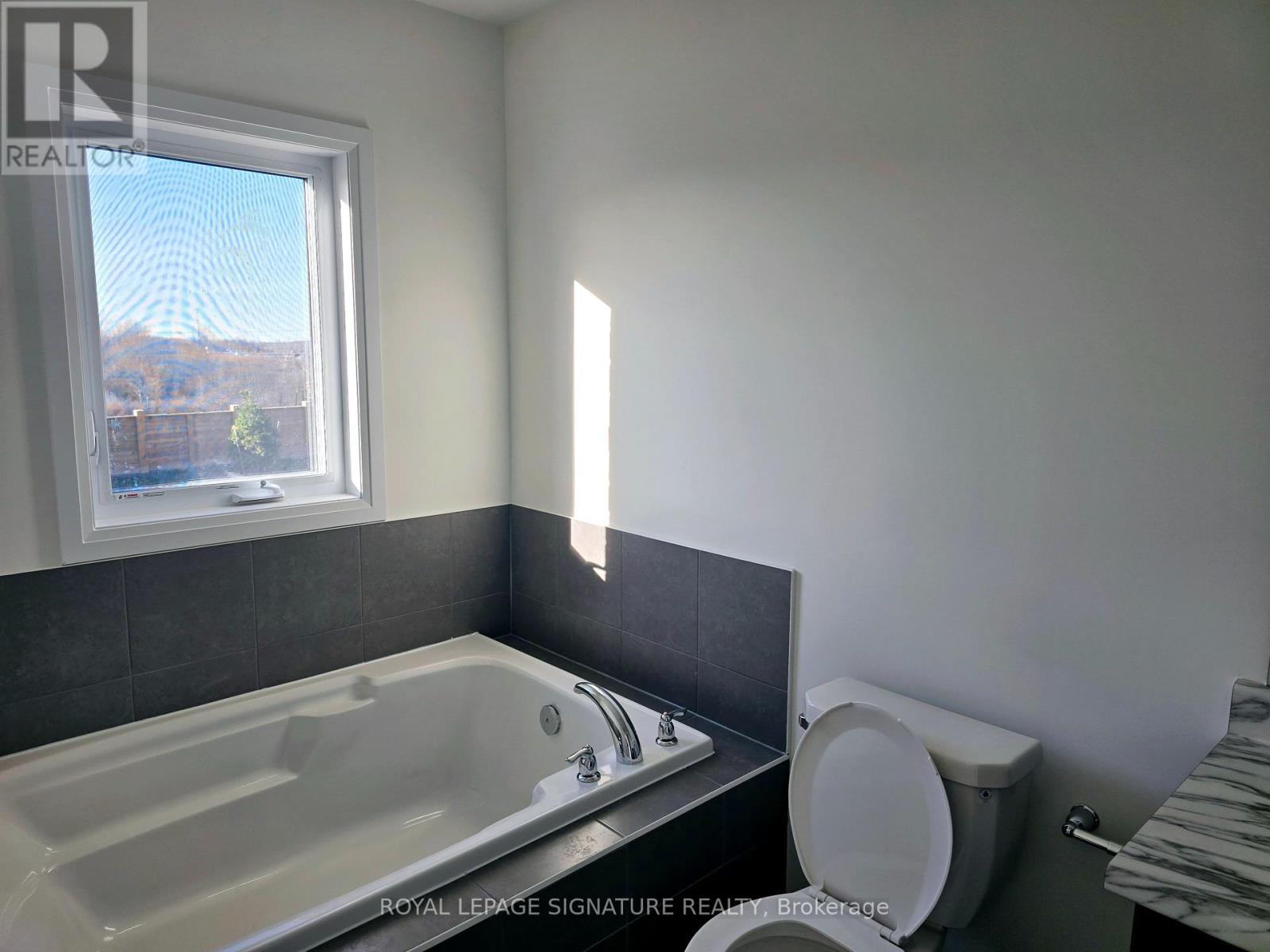303 Port Crescent Welland, Ontario L3B 0N3
$2,399 Monthly
Check out This Amazing Brand New, Never Lived In 2-Storey Townhouse In A Family-Friendly Community. This Gorgeous Townhouse Features 3 Bedrooms + 2.5 Bathrooms, 9 Ft Ceilings On Ground Floor, Oak Staircase, Kitchen Centre Island, A Great Walk Out To Back From The Dining Room-Perfect For Entertaining!! Enjoy The Big-Sized Backyard With No Neighbours Behind! Extended Driveway With No Sidewalk For 3 Car Total Parking. Enjoy Restaurants and Amenities From The Local Community and Only A Short Drive To Port Colborne, St. Catherines, and The US Border. Close To Other Amenities; Banks, Plaza, and Schools. 10 min To Niagara College, and 15 Min To Brock University, Niagara Falls And Attractions. **EXTRAS** Stainless Steel Kitchen Appliances, Including Washer & Dryer. Tenant to Pay All Utilities + HWT Rental. Content Insurance Required. (id:58043)
Property Details
| MLS® Number | X11913014 |
| Property Type | Single Family |
| AmenitiesNearBy | Park |
| ParkingSpaceTotal | 1 |
Building
| BathroomTotal | 3 |
| BedroomsAboveGround | 3 |
| BedroomsTotal | 3 |
| BasementDevelopment | Unfinished |
| BasementType | N/a (unfinished) |
| ConstructionStyleAttachment | Attached |
| CoolingType | Central Air Conditioning |
| ExteriorFinish | Stone, Vinyl Siding |
| FlooringType | Laminate |
| HalfBathTotal | 1 |
| HeatingFuel | Natural Gas |
| HeatingType | Forced Air |
| StoriesTotal | 2 |
| SizeInterior | 1499.9875 - 1999.983 Sqft |
| Type | Row / Townhouse |
| UtilityWater | Municipal Water, Bored Well |
Parking
| Attached Garage |
Land
| Acreage | No |
| FenceType | Fenced Yard |
| LandAmenities | Park |
| Sewer | Sanitary Sewer |
| SizeDepth | 88 Ft |
| SizeFrontage | 20 Ft |
| SizeIrregular | 20 X 88 Ft |
| SizeTotalText | 20 X 88 Ft |
| SurfaceWater | Lake/pond |
Rooms
| Level | Type | Length | Width | Dimensions |
|---|---|---|---|---|
| Second Level | Primary Bedroom | 13.19 m | 14.6 m | 13.19 m x 14.6 m |
| Second Level | Bedroom 2 | 8.99 m | 12.6 m | 8.99 m x 12.6 m |
| Second Level | Bedroom 3 | 9.79 m | 11.98 m | 9.79 m x 11.98 m |
| Second Level | Bathroom | Measurements not available | ||
| Second Level | Laundry Room | Measurements not available | ||
| Main Level | Foyer | 8.89 m | 5.99 m | 8.89 m x 5.99 m |
| Main Level | Living Room | 9.99 m | 22.57 m | 9.99 m x 22.57 m |
| Main Level | Kitchen | 8.79 m | 8.99 m | 8.79 m x 8.99 m |
| Main Level | Dining Room | 9.1 m | 8.09 m | 9.1 m x 8.09 m |
Utilities
| Cable | Available |
https://www.realtor.ca/real-estate/27778430/303-port-crescent-welland
Interested?
Contact us for more information
Muhammed B Bamgbade
Salesperson
201-30 Eglinton Ave West
Mississauga, Ontario L5R 3E7



















