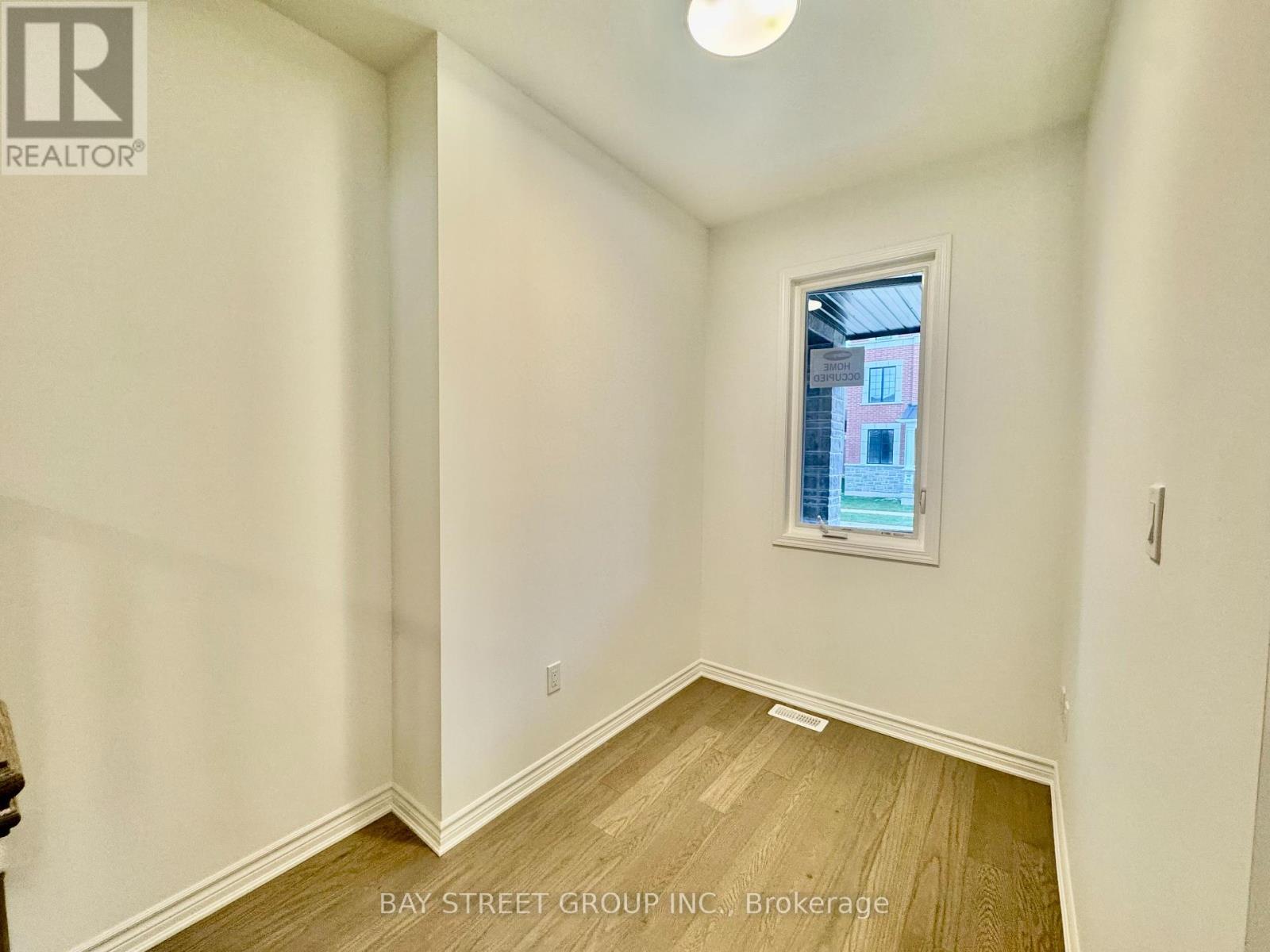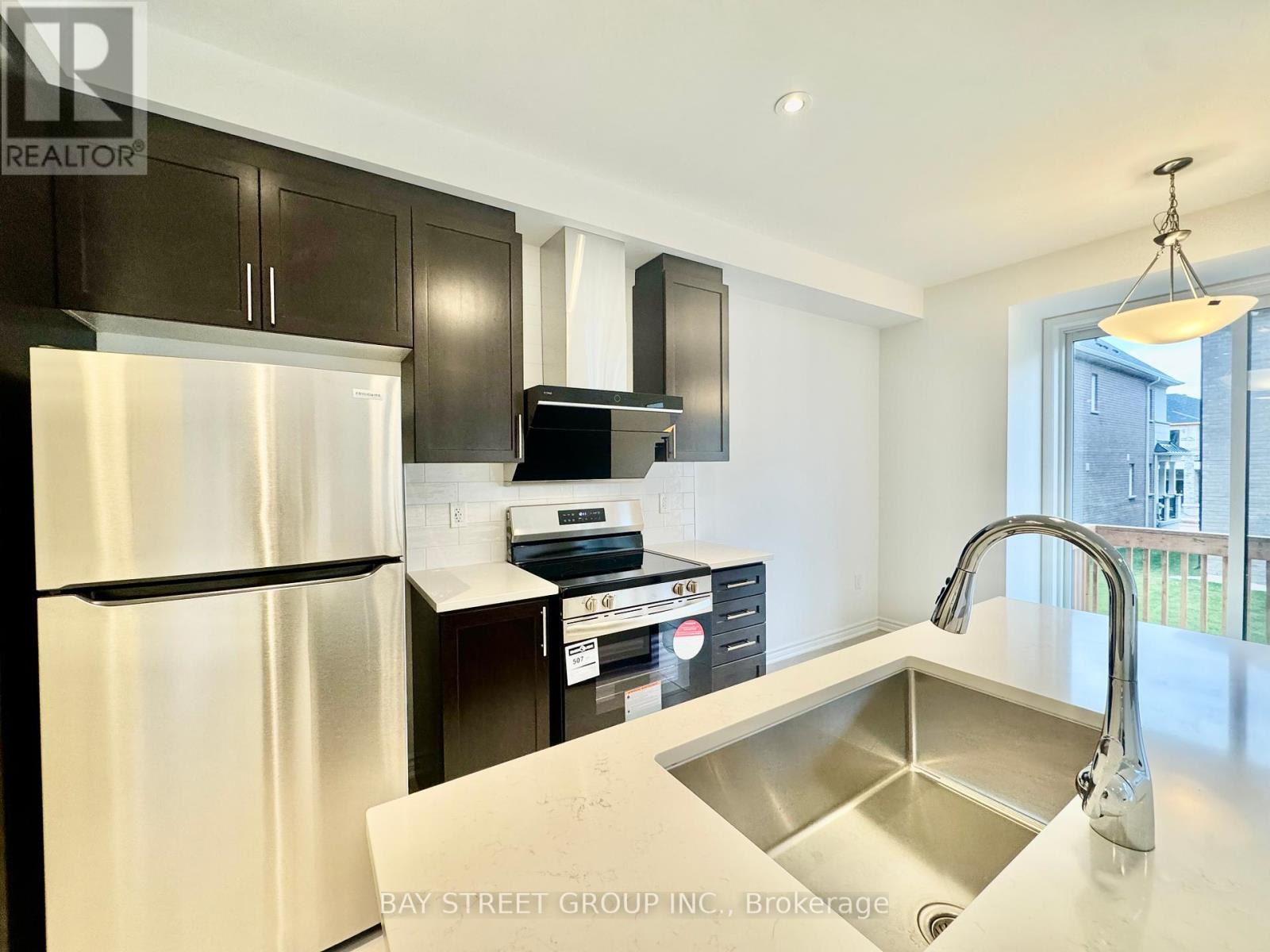3031 Bramall Gardens Oakville, Ontario L6H 7G1
$3,780 Monthly
Must See! Brand New Mattamy 4-Bedroom, Two-Story Townhouse In The Highly Sought-After Upper Joshua Creek, Oakville. Features An Open-Concept Kitchen And Dining Area With Walkout Access To A Wooden Deck And Backyard. East-West Exposure Brings Abundant Natural Light. Extensively Upgraded With Oak Stairs, Chimney, Fotile Range Hood, Pot Lights In Kitchen And Living Room, High-End Quartz Countertops In Kitchen And Bathrooms, Large Upgraded Sink In Kitchen, Garage Door Opener With Remote, And Engineered Hardwood Flooring Throughout. Spacious Primary Bedroom Boasts A 5-Piece Ensuite With A Soaker Tub, Double Vanity, And His-And-Her Walk-In Closets. Upgraded Shower Room, Doors, Sinks In Bathrooms, And Frost-Free Hose Bibs At The Front And Back. Convenient Second-Floor Laundry With Brand New Washer & Dryer. Access To The Garage From The House. Located Minutes From Highways 407, QEW, And 401, Hospitals, Public Transit, And Supermarkets. Move-In Ready And Available Immediately For Triple-A Tenants! (id:58043)
Property Details
| MLS® Number | W10929729 |
| Property Type | Single Family |
| Community Name | Rural Oakville |
| Features | Carpet Free, Sump Pump |
| ParkingSpaceTotal | 2 |
Building
| BathroomTotal | 3 |
| BedroomsAboveGround | 4 |
| BedroomsTotal | 4 |
| Appliances | Dishwasher, Dryer, Refrigerator, Stove, Washer |
| BasementDevelopment | Unfinished |
| BasementType | N/a (unfinished) |
| ConstructionStyleAttachment | Attached |
| CoolingType | Central Air Conditioning |
| ExteriorFinish | Brick |
| FireplacePresent | Yes |
| FireplaceTotal | 1 |
| FlooringType | Tile, Hardwood |
| FoundationType | Poured Concrete |
| HalfBathTotal | 1 |
| HeatingType | Forced Air |
| StoriesTotal | 2 |
| SizeInterior | 1499.9875 - 1999.983 Sqft |
| Type | Row / Townhouse |
| UtilityWater | Municipal Water |
Parking
| Garage |
Land
| Acreage | No |
| Sewer | Sanitary Sewer |
Rooms
| Level | Type | Length | Width | Dimensions |
|---|---|---|---|---|
| Second Level | Primary Bedroom | 4.57 m | 3.66 m | 4.57 m x 3.66 m |
| Second Level | Bedroom 2 | 3.2 m | 3 m | 3.2 m x 3 m |
| Second Level | Bedroom 3 | 3.35 m | 3.35 m | 3.35 m x 3.35 m |
| Second Level | Bedroom 4 | 3.45 m | 3.35 m | 3.45 m x 3.35 m |
| Main Level | Den | 2.68 m | 1.68 m | 2.68 m x 1.68 m |
| Main Level | Living Room | 4.95 m | 3.5 m | 4.95 m x 3.5 m |
| Main Level | Kitchen | 3.3 m | 3 m | 3.3 m x 3 m |
| Main Level | Dining Room | 3.3 m | 2.6 m | 3.3 m x 2.6 m |
https://www.realtor.ca/real-estate/27684226/3031-bramall-gardens-oakville-rural-oakville
Interested?
Contact us for more information
Xiao Li Xing
Salesperson
8300 Woodbine Ave Ste 500
Markham, Ontario L3R 9Y7
































