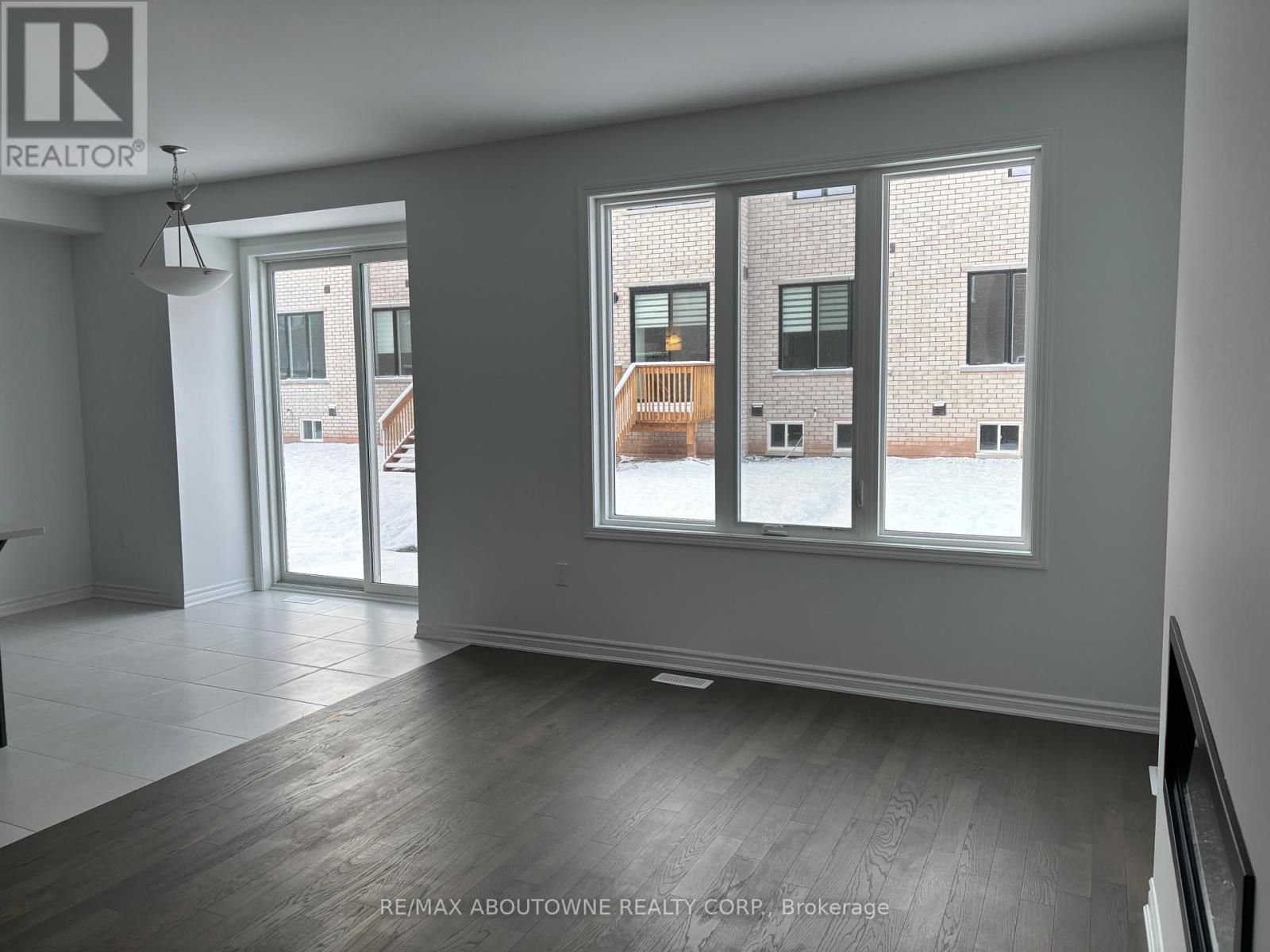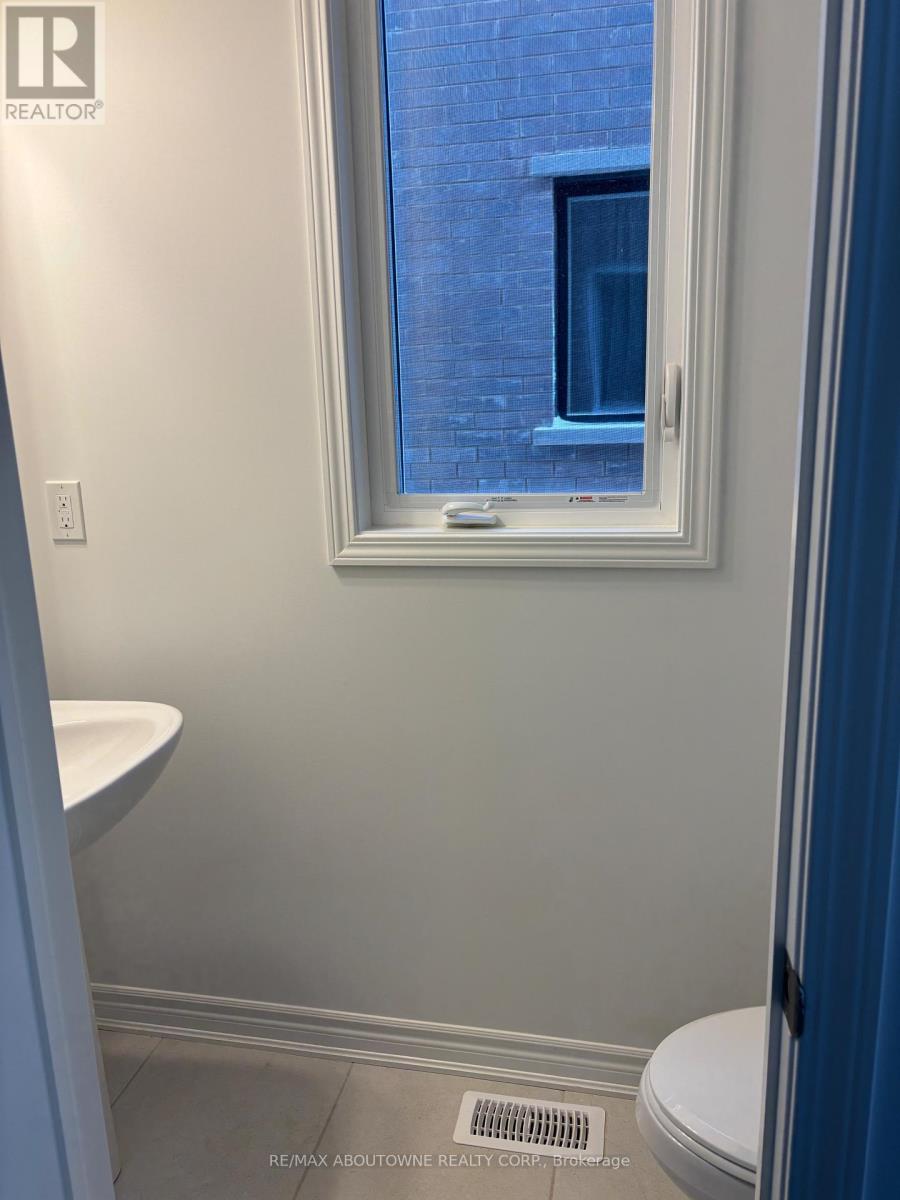3034 Langdon Road Oakville, Ontario L6H 7Y5
$3,700 Monthly
Available immediately! Welcome to this stunning 4-bedroom, 2.5-bathroom end unit townhome with 1,879 sq. ft. of beautifully designed BRAND NEW living space.The main floor boasts a functional and open layout, including a dedicated office space, a modern kitchen, a dining area, and a cozy living room complete with a fireplace.Upstairs, the second floor offers a luxurious primary bedroom featuring a spa-like ensuite with a double-sink vanity, a soaking tub, a glass-door shower, and both a walk-in closet and additional his-and-her closets. Three generously sized bedrooms, a convenient laundry room, and a 4-piece bathroom complete this level. Additional highlights include no carpeting, large windows throughout flooding every space with natural light, and exceptional finishes. Enjoy quick access to major highways 403, 407, and QEW, as well as walking distance to shopping, dining, and public transit. Book your viewing today. **** EXTRAS **** Easy to show, looking for AAA tenants. submit rental application, job letter, recent paystubs, current full credit report, photo ID. Ontario Standard Lease. Key Deposit $300. Please attach Sch B with offer to estherhuanghome@gmail.com (id:58043)
Property Details
| MLS® Number | W11883513 |
| Property Type | Single Family |
| Community Name | Rural Oakville |
| AmenitiesNearBy | Public Transit, Place Of Worship |
| ParkingSpaceTotal | 2 |
Building
| BathroomTotal | 3 |
| BedroomsAboveGround | 4 |
| BedroomsTotal | 4 |
| Appliances | Water Heater, Blinds, Dryer |
| BasementDevelopment | Unfinished |
| BasementType | N/a (unfinished) |
| ConstructionStyleAttachment | Attached |
| CoolingType | Central Air Conditioning |
| ExteriorFinish | Brick, Stone |
| FireplacePresent | Yes |
| FoundationType | Concrete |
| HalfBathTotal | 1 |
| HeatingType | Forced Air |
| StoriesTotal | 2 |
| SizeInterior | 1499.9875 - 1999.983 Sqft |
| Type | Row / Townhouse |
| UtilityWater | Municipal Water |
Parking
| Attached Garage |
Land
| Acreage | No |
| LandAmenities | Public Transit, Place Of Worship |
| Sewer | Sanitary Sewer |
Rooms
| Level | Type | Length | Width | Dimensions |
|---|---|---|---|---|
| Second Level | Primary Bedroom | 3.66 m | 4.57 m | 3.66 m x 4.57 m |
| Second Level | Bedroom 2 | 2.99 m | 3.2 m | 2.99 m x 3.2 m |
| Second Level | Bedroom 3 | 3.35 m | 3.35 m | 3.35 m x 3.35 m |
| Second Level | Bedroom 4 | 3.3 m | 3.45 m | 3.3 m x 3.45 m |
| Main Level | Den | 1.68 m | 2.64 m | 1.68 m x 2.64 m |
| Main Level | Kitchen | 3.25 m | 2.97 m | 3.25 m x 2.97 m |
| Main Level | Dining Room | 3.25 m | 2.64 m | 3.25 m x 2.64 m |
| Main Level | Great Room | 3.51 m | 4.98 m | 3.51 m x 4.98 m |
https://www.realtor.ca/real-estate/27717584/3034-langdon-road-oakville-rural-oakville
Interested?
Contact us for more information
Esther Huang
Broker
1235 North Service Rd W #100d
Oakville, Ontario L6M 3G5

























