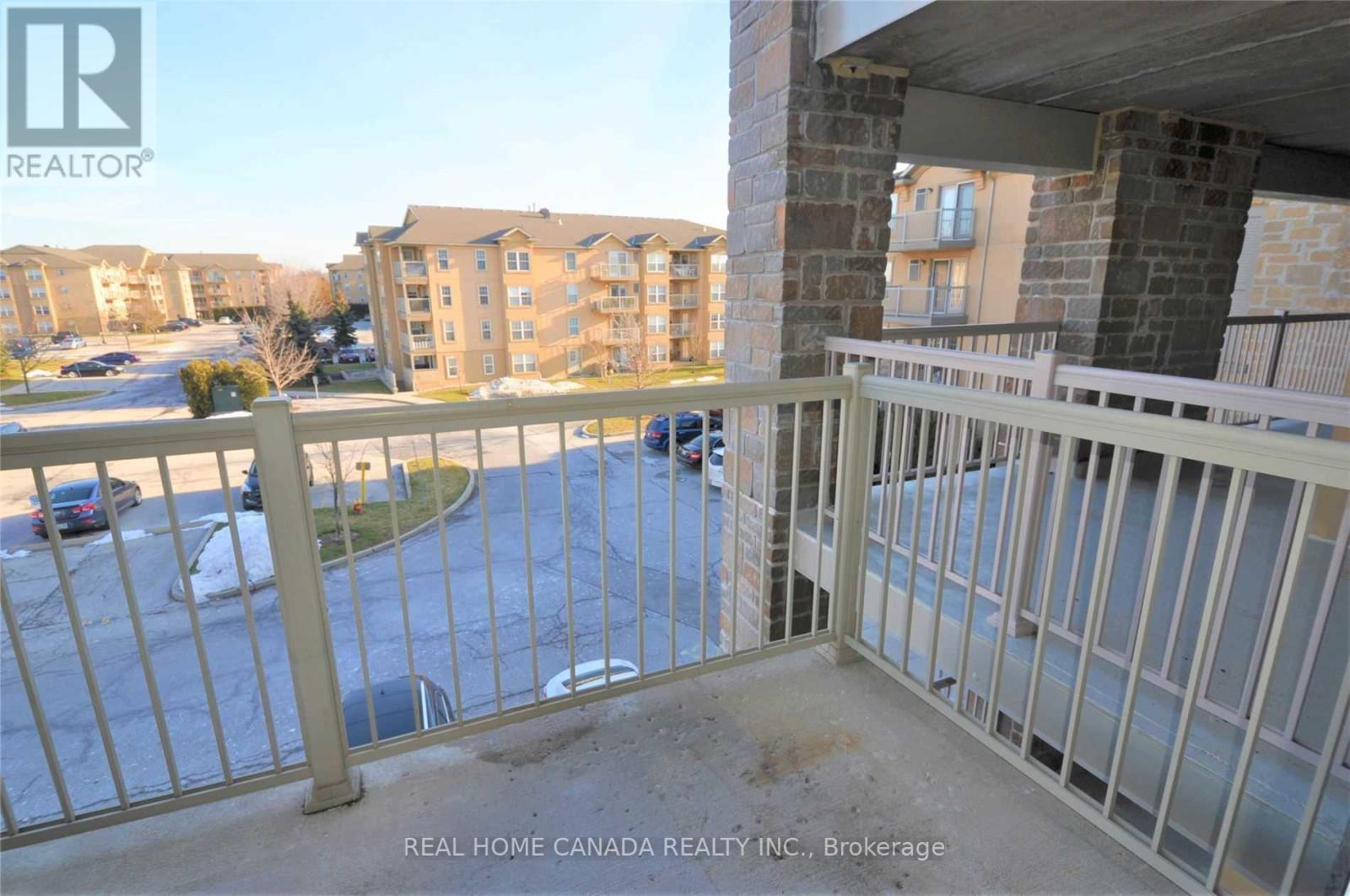304 - 1490 Bishops Gate Oakville, Ontario L6M 4N4
$2,250 Monthly
Bright & Spacious One Bedroom With Open Concept Kitchen/Dining/Living Rooms Creates Great Space To Live/Work. Quality Laminate Flooring, In-Suite Laundry. French Doors Lead To Balcony With Courtyard View & Bbqs Allowed. Loads Of Visitor Parking, Clubhouse With Party Room & Gym. Very Close To New Oakville Hospital, Shopping, & Walking Trails, Easy Access To Go Station, Qew & 403, 1 Underground Parking And 1 Locker. Tenant pays Hydro, Natural Gas and Hot Water Heater rent bills, No Furniture Is Included. **** EXTRAS **** Existing Fridge, Stove, Dishwasher, Washer, Dryer. (id:58043)
Property Details
| MLS® Number | W11896866 |
| Property Type | Single Family |
| Community Name | Glen Abbey |
| AmenitiesNearBy | Hospital, Park, Place Of Worship, Public Transit, Schools |
| CommunityFeatures | Pets Not Allowed, Community Centre |
| Features | Balcony |
| ParkingSpaceTotal | 1 |
Building
| BathroomTotal | 1 |
| BedroomsAboveGround | 1 |
| BedroomsTotal | 1 |
| Amenities | Exercise Centre, Party Room, Visitor Parking, Storage - Locker |
| CoolingType | Central Air Conditioning |
| ExteriorFinish | Stucco |
| FlooringType | Laminate |
| HeatingFuel | Natural Gas |
| HeatingType | Forced Air |
| SizeInterior | 599.9954 - 698.9943 Sqft |
| Type | Apartment |
Parking
| Underground |
Land
| Acreage | No |
| LandAmenities | Hospital, Park, Place Of Worship, Public Transit, Schools |
Rooms
| Level | Type | Length | Width | Dimensions |
|---|---|---|---|---|
| Main Level | Living Room | 4.14 m | 3.64 m | 4.14 m x 3.64 m |
| Main Level | Dining Room | 2.79 m | 2.24 m | 2.79 m x 2.24 m |
| Main Level | Kitchen | 2.84 m | 2.74 m | 2.84 m x 2.74 m |
| Main Level | Primary Bedroom | 3.41 m | 3.26 m | 3.41 m x 3.26 m |
https://www.realtor.ca/real-estate/27746563/304-1490-bishops-gate-oakville-glen-abbey-glen-abbey
Interested?
Contact us for more information
Tiger Guo
Broker of Record
29-1100 Central Parkway W 2nd Flr
Mississauga, Ontario L5C 4E5
























