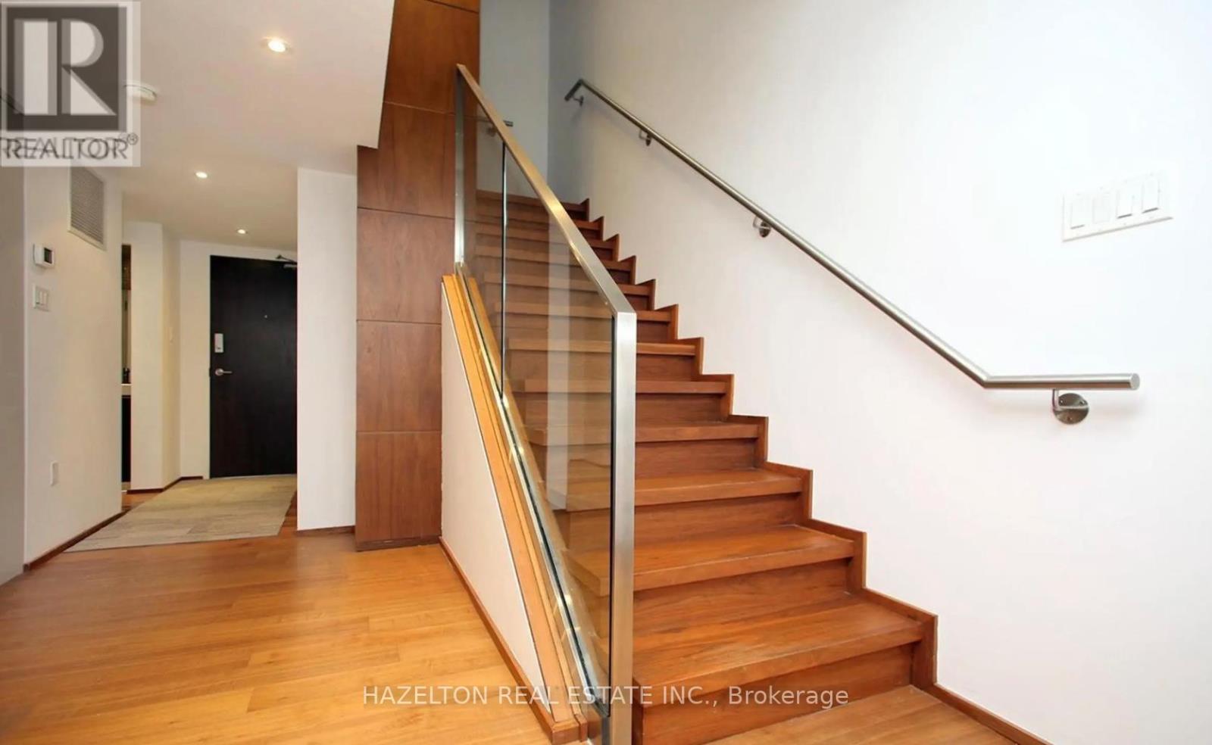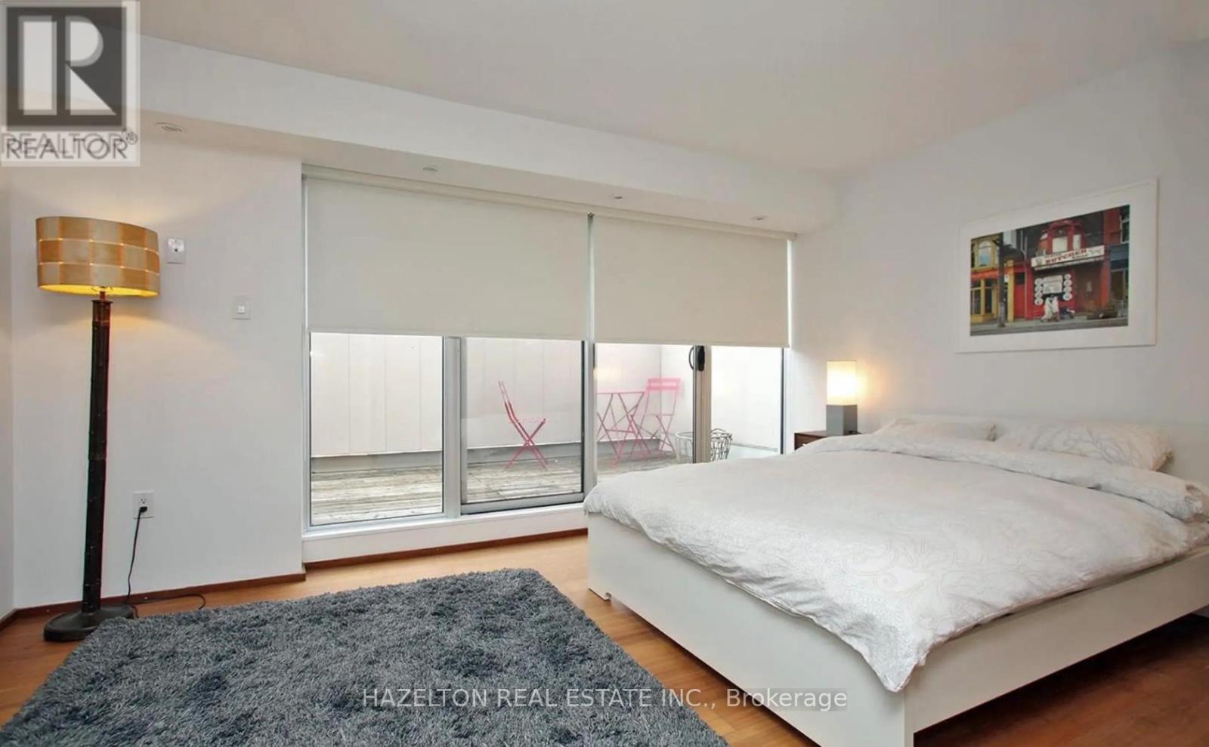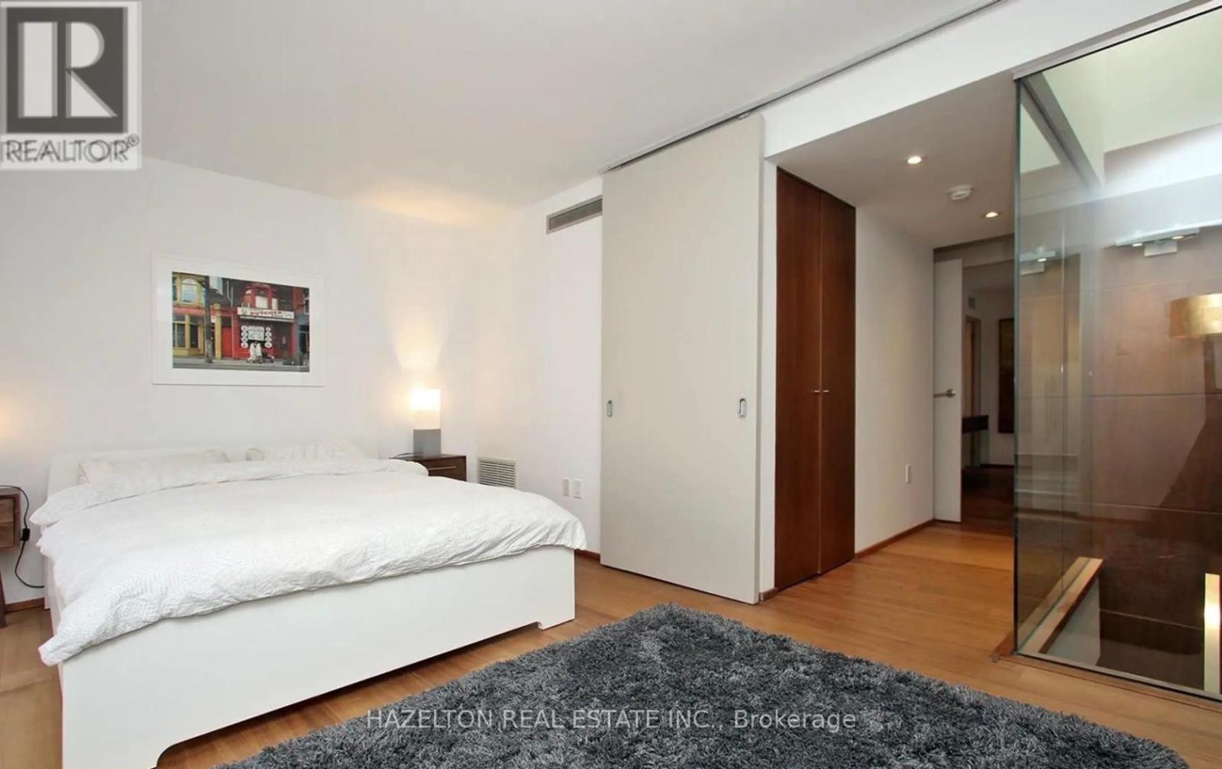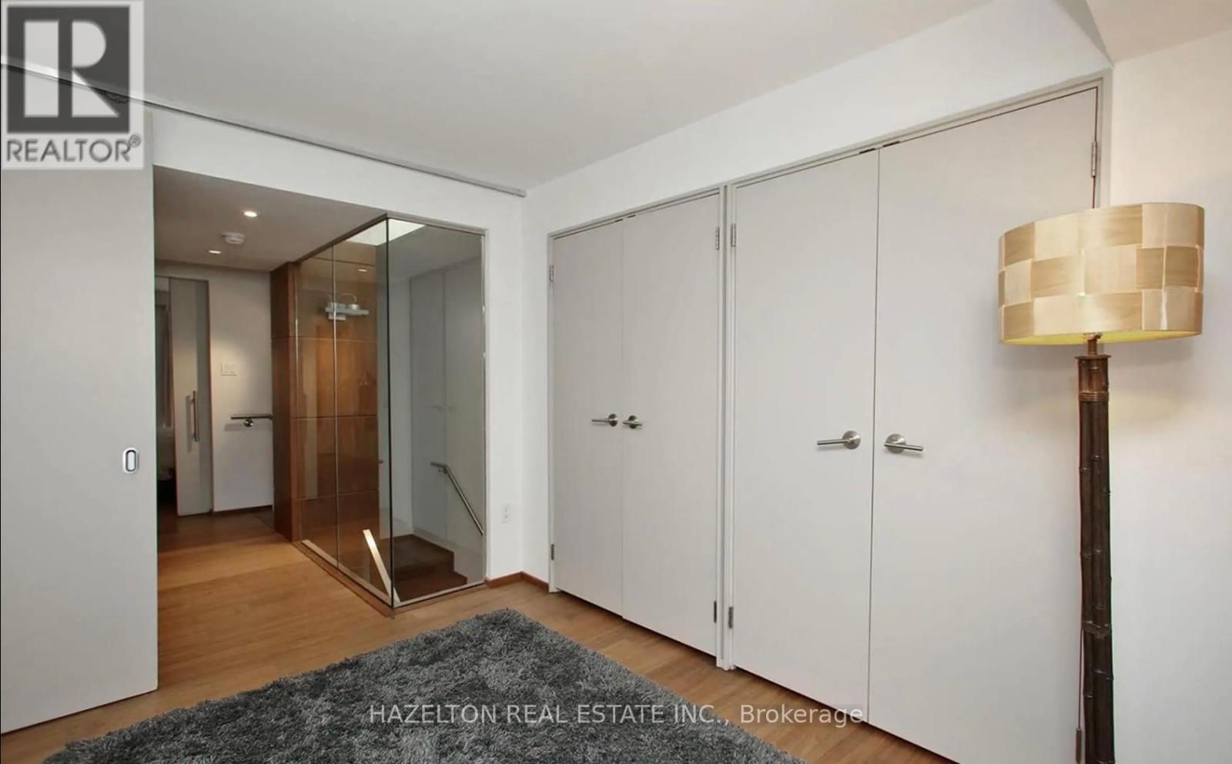304 - 160 Bedford Road Toronto, Ontario M5R 2K9
2 Bedroom
2 Bathroom
999.992 - 1198.9898 sqft
Fireplace
Central Air Conditioning
Heat Pump
$5,000 Monthly
Very Private Boutique Loft, Walk To Yorkville Shops, Restaurants. Stunning Modern Style Spacious With Beautiful, Architectural. Hardwood Floor, Floating Stairway To The 2nd Level! S/S Appliances, Private West Exposure Terrace! Fully furnished. (id:58043)
Property Details
| MLS® Number | C11893714 |
| Property Type | Single Family |
| Neigbourhood | The Annex |
| Community Name | Annex |
| CommunityFeatures | Pet Restrictions |
| ParkingSpaceTotal | 1 |
Building
| BathroomTotal | 2 |
| BedroomsAboveGround | 2 |
| BedroomsTotal | 2 |
| CoolingType | Central Air Conditioning |
| ExteriorFinish | Brick |
| FireplacePresent | Yes |
| FlooringType | Hardwood |
| HalfBathTotal | 1 |
| HeatingFuel | Electric |
| HeatingType | Heat Pump |
| SizeInterior | 999.992 - 1198.9898 Sqft |
| Type | Apartment |
Parking
| Underground | |
| Garage |
Land
| Acreage | No |
Rooms
| Level | Type | Length | Width | Dimensions |
|---|---|---|---|---|
| Second Level | Primary Bedroom | 5.25 m | 4.37 m | 5.25 m x 4.37 m |
| Second Level | Bedroom 2 | 4.02 m | 3.77 m | 4.02 m x 3.77 m |
| Main Level | Living Room | 7.75 m | 5.25 m | 7.75 m x 5.25 m |
| Main Level | Dining Room | 5.25 m | 3.32 m | 5.25 m x 3.32 m |
| Main Level | Kitchen | 5.25 m | 3.32 m | 5.25 m x 3.32 m |
https://www.realtor.ca/real-estate/27739516/304-160-bedford-road-toronto-annex-annex
Interested?
Contact us for more information
Paul Arn
Salesperson
Hazelton Real Estate Inc.
158 Davenport Rd 2nd Flr
Toronto, Ontario M5R 1J2
158 Davenport Rd 2nd Flr
Toronto, Ontario M5R 1J2




























