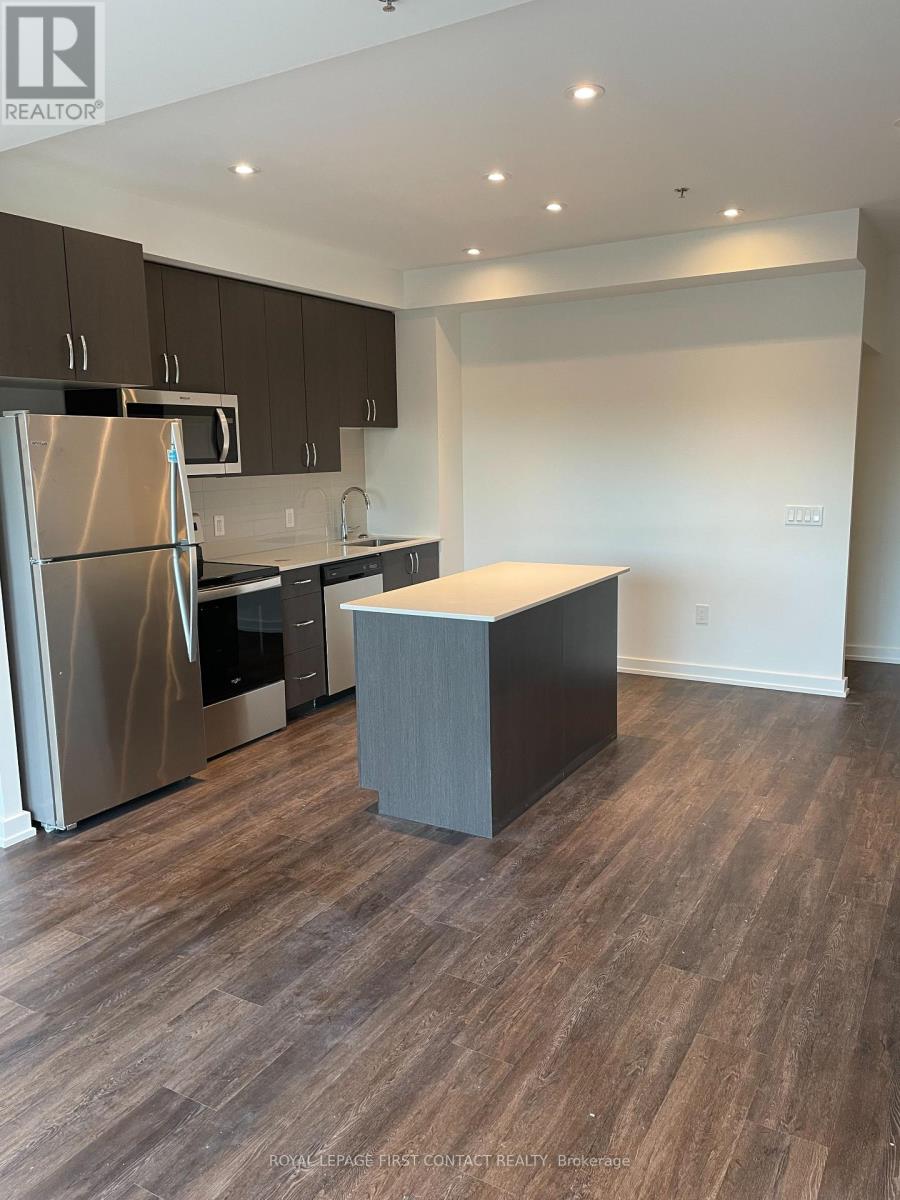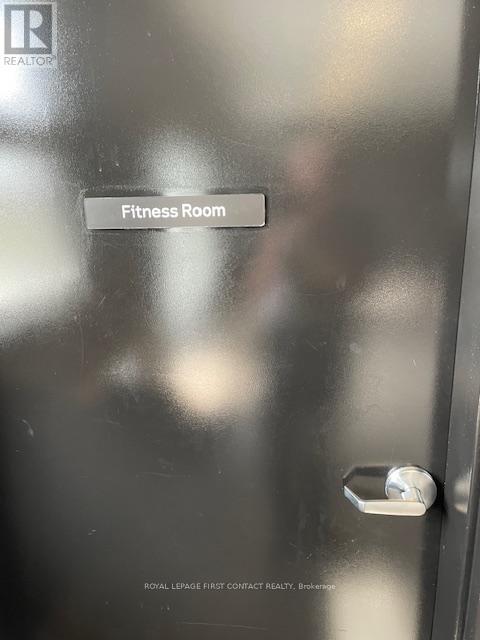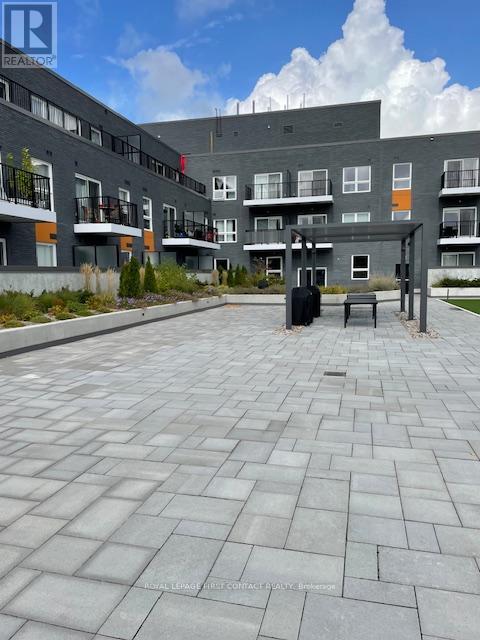304 - 430 Essa Road Barrie, Ontario L9J 0M1
$2,300 Monthly
Ultra Modern 3 Year Old 1 Bedroom Plus Den/Bedroom, 4PC Ensuite Bath and 3 Pc Main Bath, 2 PARKING SPACES ON MAIN LEVEL PARKING GARAGE, Wheel Chair Accessible, Over Looking Roof Top Condo Terrace, Your Own Private Balcony, Close To All The Big Box Stores, Walking Distance To Shopper's and Starbucks's and DENTIST'S OFFICE and MORTGAGE COMPANY IN THE BUILDING COMMERCIAL LEVEL, Several Other Business's Within Walking Distance, Require First and Last, Tenants Liability Insurance, Transit Service, Quick Access To Highway 400, Amenities Include Fitness Area, Party Room, Ground Level Shops, Outstanding Roof Top Outdoor Barbecue Area For All Residence To Enjoy. Includes Fridge, Stove , Washer Dryer, Dishwasher, Over The Range Microwave. Pets Restricted, No Smoking. (id:58043)
Property Details
| MLS® Number | S12046641 |
| Property Type | Single Family |
| Neigbourhood | Holly |
| Community Name | Holly |
| Amenities Near By | Hospital, Place Of Worship, Public Transit |
| Community Features | Pet Restrictions, Community Centre |
| Features | Flat Site, Wheelchair Access, Balcony, Carpet Free, In Suite Laundry |
| Parking Space Total | 2 |
Building
| Bathroom Total | 2 |
| Bedrooms Above Ground | 1 |
| Bedrooms Below Ground | 1 |
| Bedrooms Total | 2 |
| Age | 0 To 5 Years |
| Amenities | Party Room, Visitor Parking, Separate Heating Controls, Separate Electricity Meters, Storage - Locker |
| Cooling Type | Central Air Conditioning |
| Exterior Finish | Brick, Concrete |
| Fire Protection | Smoke Detectors |
| Flooring Type | Laminate |
| Foundation Type | Poured Concrete |
| Heating Fuel | Electric |
| Heating Type | Forced Air |
| Size Interior | 800 - 899 Ft2 |
| Type | Apartment |
Parking
| Underground | |
| Garage | |
| Covered |
Land
| Acreage | No |
| Land Amenities | Hospital, Place Of Worship, Public Transit |
| Landscape Features | Landscaped |
Rooms
| Level | Type | Length | Width | Dimensions |
|---|---|---|---|---|
| Main Level | Kitchen | 4.88 m | 2.74 m | 4.88 m x 2.74 m |
| Main Level | Living Room | 4.19 m | 2.51 m | 4.19 m x 2.51 m |
| Main Level | Dining Room | 2.74 m | 2.74 m | 2.74 m x 2.74 m |
| Main Level | Den | 3.12 m | 2.13 m | 3.12 m x 2.13 m |
| Main Level | Primary Bedroom | 3.3 m | 3.2 m | 3.3 m x 3.2 m |
| Main Level | Bathroom | Measurements not available | ||
| Main Level | Bathroom | Measurements not available | ||
| Main Level | Laundry Room | Measurements not available |
https://www.realtor.ca/real-estate/28085594/304-430-essa-road-barrie-holly-holly
Contact Us
Contact us for more information
Jerry Hay
Broker
(705) 790-1367
299 Lakeshore Drive #100, 100142 &100423
Barrie, Ontario L4N 7Y9
(705) 728-8800
(705) 722-5684






























