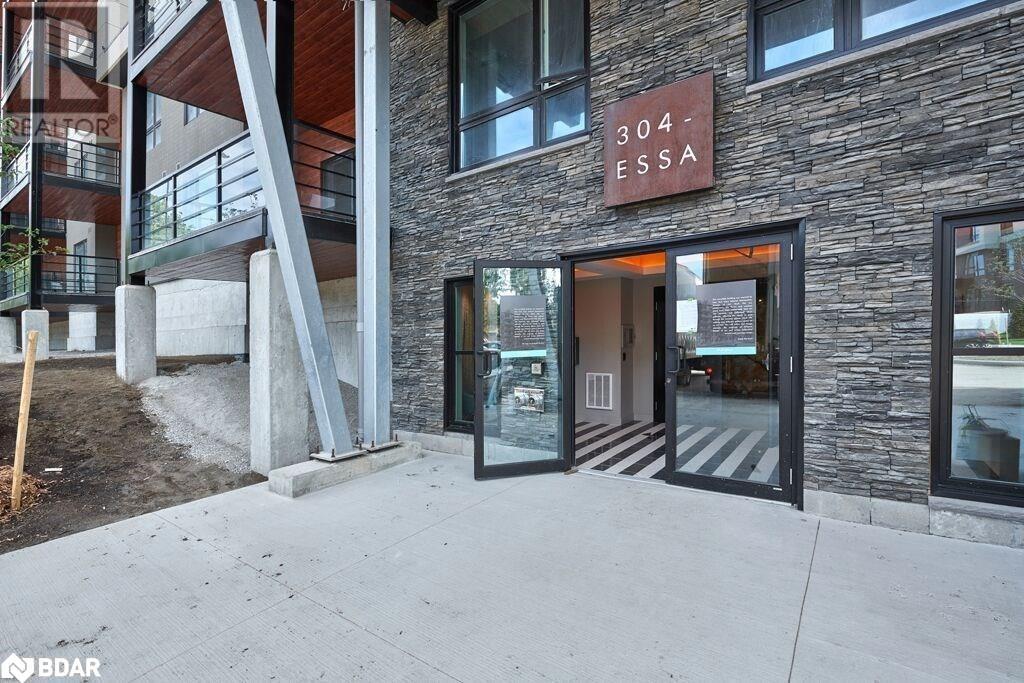304 Essa Road Unit# 314 Barrie, Ontario L9J 0H5
$2,700 MonthlyProperty Management
Welcome to 304 Essa Road! This stunning condo offers a spacious 2-bedroom, 2-bathroom layout, meticulously designed with high-end finishes. The unit features elegant crown mouldings, upgraded flooring, and a modern lighting system with pot lights throughout, creating a sophisticated ambiance. A versatile bonus room is perfect for an office, personal workout space, or whatever extra space you may need. The upgraded stainless steel appliances in the kitchen are both stylish and functional, ideal for any home chef. Step outside onto the balcony with northwestern exposure, where you can enjoy breathtaking views of the surrounding trees, offering complete privacy. With nearly 1500 square feet of living space, this floor plan is perfect for those seeking spacious and comfortable living. The condo also includes one dedicated underground parking space for added convenience. Plus, its close proximity to major highways makes commuting a breeze, providing quick and easy access to the city and beyond. Book your showing today! (id:58043)
Property Details
| MLS® Number | 40687834 |
| Property Type | Single Family |
| Neigbourhood | Holly |
| AmenitiesNearBy | Public Transit, Schools |
| EquipmentType | Water Heater |
| Features | Balcony |
| ParkingSpaceTotal | 1 |
| RentalEquipmentType | Water Heater |
| StorageType | Locker |
Building
| BathroomTotal | 2 |
| BedroomsAboveGround | 2 |
| BedroomsBelowGround | 1 |
| BedroomsTotal | 3 |
| Appliances | Dishwasher, Dryer, Refrigerator, Stove, Washer |
| BasementType | None |
| ConstructedDate | 2018 |
| ConstructionStyleAttachment | Attached |
| CoolingType | Central Air Conditioning |
| ExteriorFinish | Brick |
| HeatingFuel | Natural Gas |
| HeatingType | Forced Air |
| StoriesTotal | 1 |
| SizeInterior | 1454 Sqft |
| Type | Apartment |
| UtilityWater | Municipal Water |
Parking
| Covered |
Land
| Acreage | No |
| LandAmenities | Public Transit, Schools |
| Sewer | Municipal Sewage System |
| SizeTotalText | Unknown |
| ZoningDescription | Residential |
Rooms
| Level | Type | Length | Width | Dimensions |
|---|---|---|---|---|
| Main Level | 4pc Bathroom | Measurements not available | ||
| Main Level | 3pc Bathroom | Measurements not available | ||
| Main Level | Primary Bedroom | 17'2'' x 12'10'' | ||
| Main Level | Bedroom | 15'6'' x 12'0'' | ||
| Main Level | Den | 11'10'' x 8'6'' | ||
| Main Level | Dining Room | 11'2'' x 9'11'' | ||
| Main Level | Kitchen | 8'4'' x 10'4'' | ||
| Main Level | Living Room | 16'10'' x 19'7'' |
https://www.realtor.ca/real-estate/27780495/304-essa-road-unit-314-barrie
Interested?
Contact us for more information
Dylan Jarvis
Salesperson
516 Bryne Drive, Unit I
Barrie, Ontario L4N 9P6




















