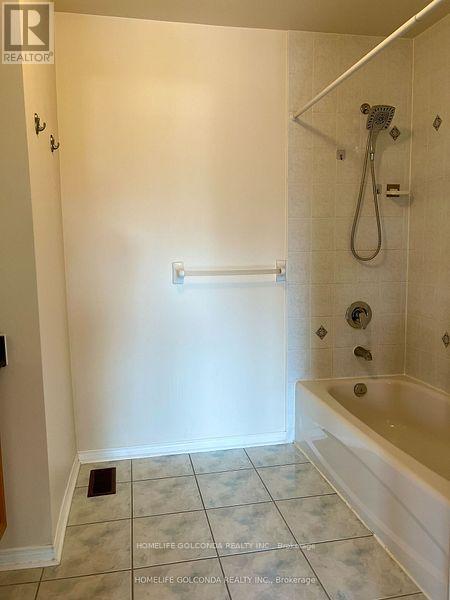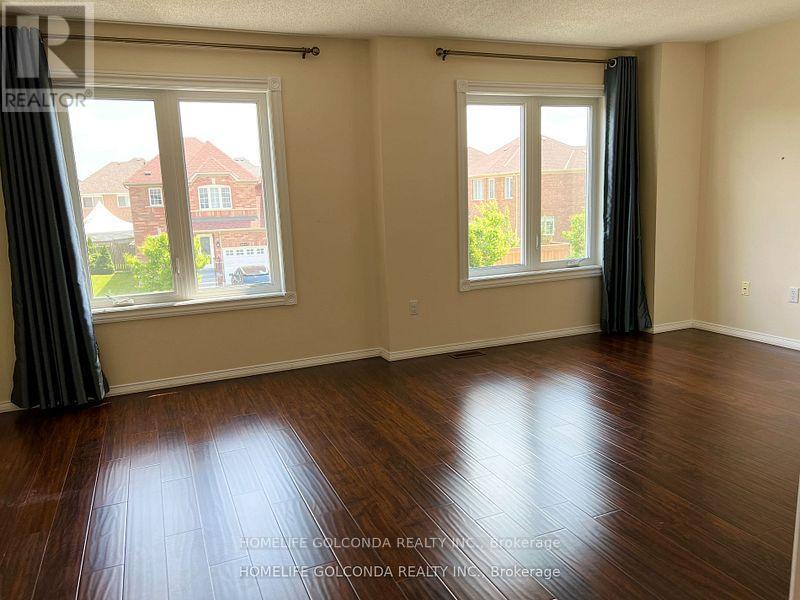3041 Wrigglesworth Crescent Mississauga, Ontario L5M 6W6
$3,350 Monthly
Spacious and stunning 3-bedroom townhouse in highly demanded Churchill Meadows Area. 1700 sq.ft. of Open Concept Living Space. Quiet and safe street. Large Master Bedroom with Ensuite. Steps to a playground and soccer field. Easy access to HWY 403/401. 2 min to a shopping plaza, 7 min to Erin Mills Town Center, Streetsville/Meadowvale GO Stations. Close to Churchill Meadows Public School and Stephen Lewis Secondary School **** EXTRAS **** Existing Fridge, Stove, Built-In Dishwasher, Central A/C, Elfs, Washer And Dryer. Newer triple-pane windows installed in 2022. A few-year-old appliances. Can park 3 cars. (id:58043)
Property Details
| MLS® Number | W10930080 |
| Property Type | Single Family |
| Neigbourhood | Churchill Meadows |
| Community Name | Churchill Meadows |
| ParkingSpaceTotal | 4 |
Building
| BathroomTotal | 3 |
| BedroomsAboveGround | 3 |
| BedroomsTotal | 3 |
| BasementType | Full |
| ConstructionStyleAttachment | Attached |
| CoolingType | Central Air Conditioning |
| ExteriorFinish | Brick |
| FlooringType | Ceramic |
| FoundationType | Concrete |
| HalfBathTotal | 1 |
| HeatingFuel | Natural Gas |
| HeatingType | Forced Air |
| StoriesTotal | 2 |
| SizeInterior | 1499.9875 - 1999.983 Sqft |
| Type | Row / Townhouse |
| UtilityWater | Municipal Water |
Parking
| Garage |
Land
| AccessType | Public Road |
| Acreage | No |
| Sewer | Sanitary Sewer |
Rooms
| Level | Type | Length | Width | Dimensions |
|---|---|---|---|---|
| Second Level | Primary Bedroom | 4.51 m | 3.65 m | 4.51 m x 3.65 m |
| Second Level | Bedroom 2 | 4.88 m | 2.8 m | 4.88 m x 2.8 m |
| Second Level | Bedroom 3 | 3.29 m | 2.93 m | 3.29 m x 2.93 m |
| Second Level | Loft | 2.13 m | 2.13 m | 2.13 m x 2.13 m |
| Main Level | Living Room | 5.79 m | 4.14 m | 5.79 m x 4.14 m |
| Main Level | Kitchen | 3.66 m | 2.99 m | 3.66 m x 2.99 m |
| Main Level | Eating Area | 2.47 m | 2.26 m | 2.47 m x 2.26 m |
| Main Level | Foyer | 1.95 m | 1.34 m | 1.95 m x 1.34 m |
Utilities
| Cable | Available |
| Sewer | Installed |
Interested?
Contact us for more information
Henry H. K. Li
Broker
3601 Hwy 7 #215
Markham, Ontario L3R 0M3



























