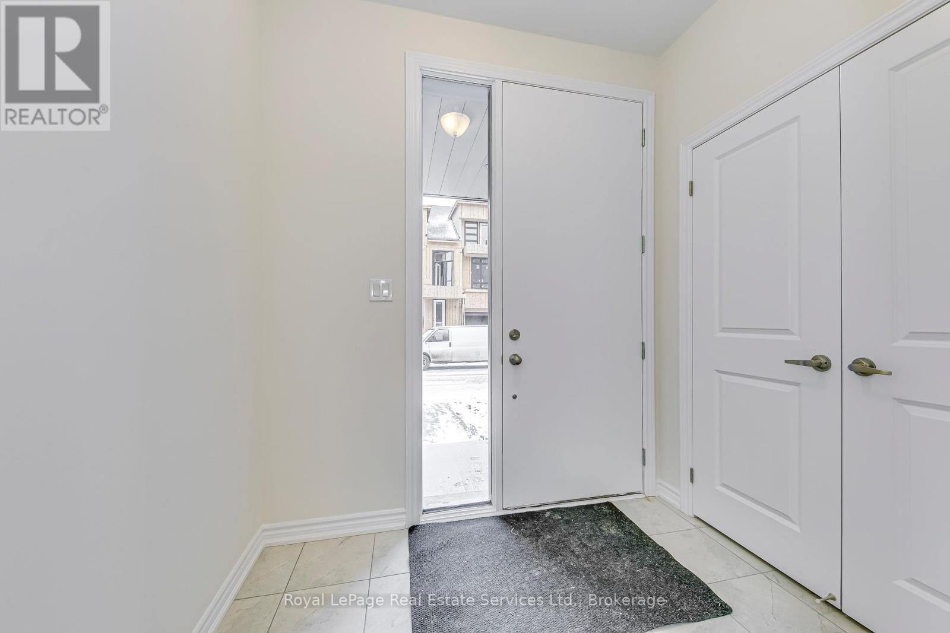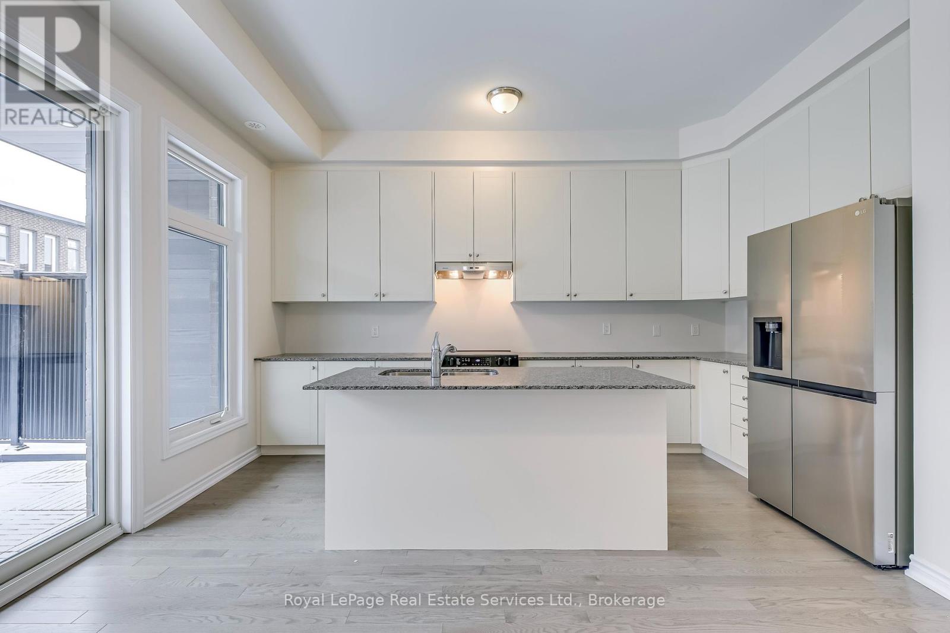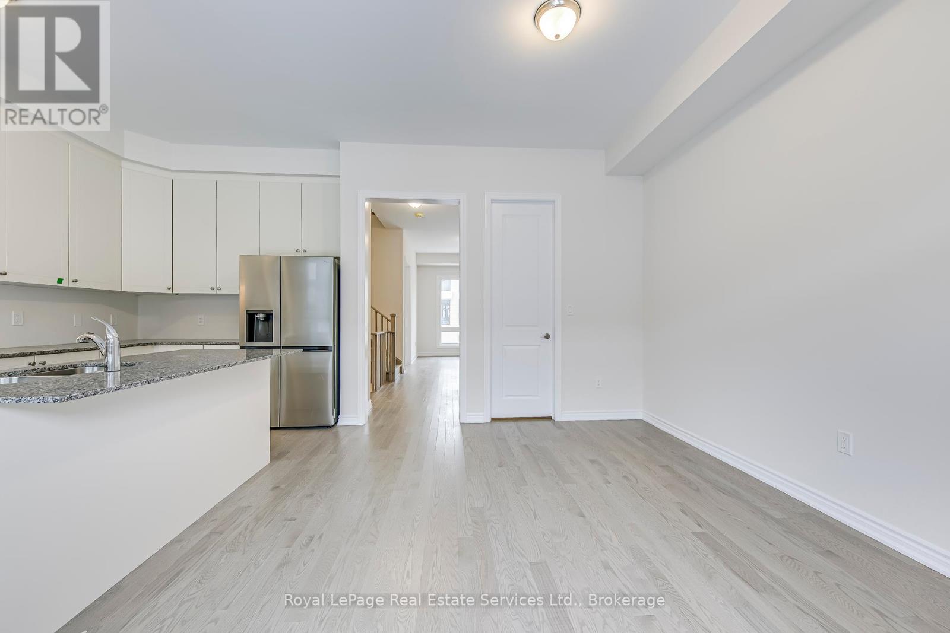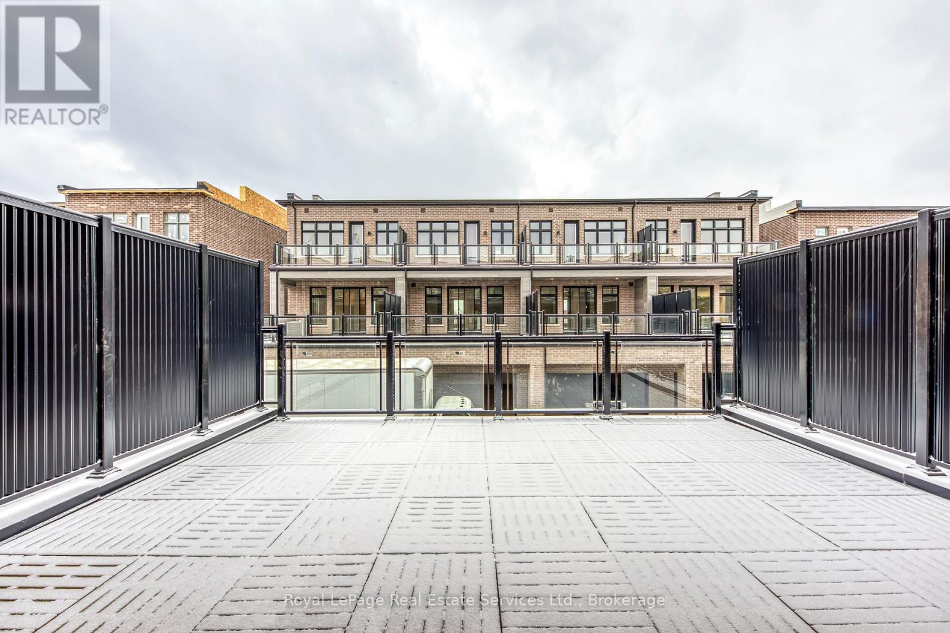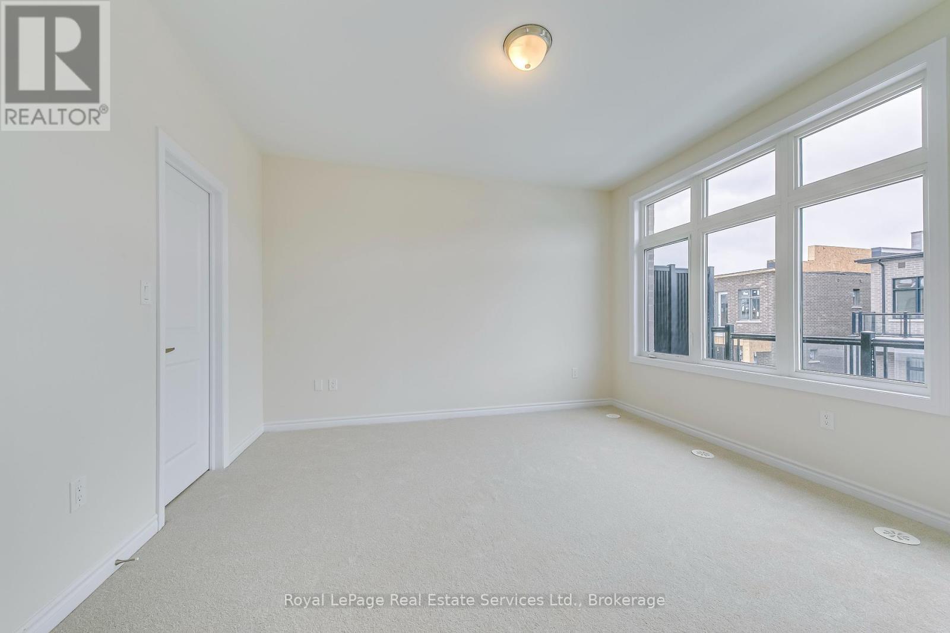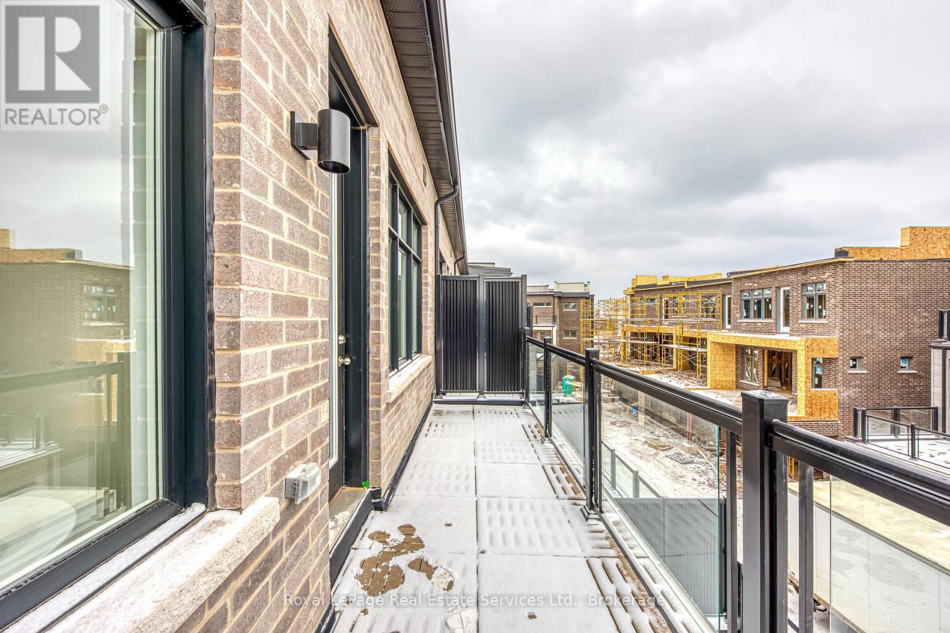3048 Perkins Way Oakville, Ontario L6H 7Z3
$3,700 Monthly
This brand-new luxury townhouse, located in the prestigious Upper Joshua Creek community in Oakville, offers modern living in a family-friendly neighbourhood. Featuring 4+1 bedrooms and 4 bathrooms, the home includes a spacious ground-floor bedroom with a 3-piece ensuite, a closet, and a large window. The open-concept kitchen is equipped with brand new appliances and a central island, making it perfect for both cooking and entertaining. A flexible room on the second floor can serve as a fifth bedroom or a home office, while the bright dining area opens directly to a large terrace, ideal for outdoor dining or relaxation. The master suite is a true retreat with a 5-piece ensuite and a walk-in closet. Conveniently located near supermarkets, parks, trails, public transit, and major highways, this townhouse combines contemporary design with a prime location, making it an ideal choice for families or professionals. (id:58043)
Property Details
| MLS® Number | W11882142 |
| Property Type | Single Family |
| Community Name | 1010 - JM Joshua Meadows |
| ParkingSpaceTotal | 2 |
Building
| BathroomTotal | 4 |
| BedroomsAboveGround | 4 |
| BedroomsBelowGround | 1 |
| BedroomsTotal | 5 |
| BasementDevelopment | Unfinished |
| BasementType | N/a (unfinished) |
| ConstructionStyleAttachment | Attached |
| CoolingType | Central Air Conditioning |
| ExteriorFinish | Brick |
| FoundationType | Concrete |
| HalfBathTotal | 1 |
| HeatingFuel | Natural Gas |
| HeatingType | Forced Air |
| StoriesTotal | 3 |
| Type | Row / Townhouse |
| UtilityWater | Municipal Water |
Parking
| Garage |
Land
| Acreage | No |
| Sewer | Sanitary Sewer |
Rooms
| Level | Type | Length | Width | Dimensions |
|---|---|---|---|---|
| Second Level | Kitchen | 4.59 m | 2.49 m | 4.59 m x 2.49 m |
| Second Level | Dining Room | 3.98 m | 3.35 m | 3.98 m x 3.35 m |
| Second Level | Living Room | 5.48 m | 3.2 m | 5.48 m x 3.2 m |
| Second Level | Office | 2.54 m | 2.43 m | 2.54 m x 2.43 m |
| Third Level | Primary Bedroom | 3.96 m | 3.91 m | 3.96 m x 3.91 m |
| Third Level | Bedroom 2 | 3.09 m | 2.74 m | 3.09 m x 2.74 m |
| Third Level | Bedroom 3 | 3.35 m | 2.99 m | 3.35 m x 2.99 m |
| Ground Level | Bedroom 4 | 3.27 m | 2.74 m | 3.27 m x 2.74 m |
| Ground Level | Laundry Room | Measurements not available |
Interested?
Contact us for more information
Samia Ahmad
Salesperson
231 Oak Park Blvd - Unit 400
Oakville, Ontario L6H 7S8




