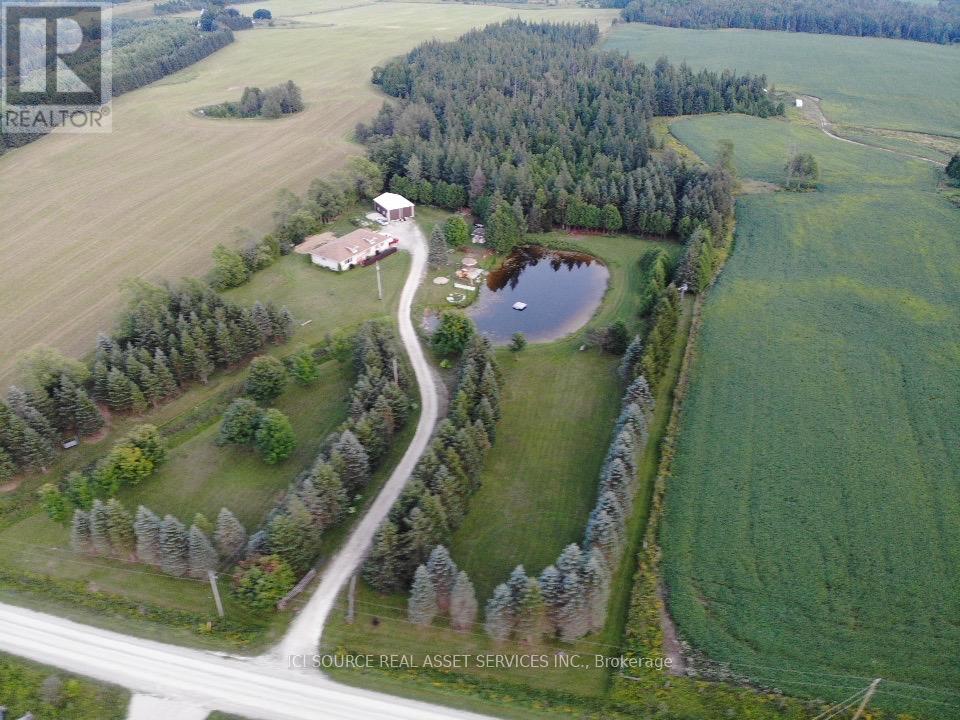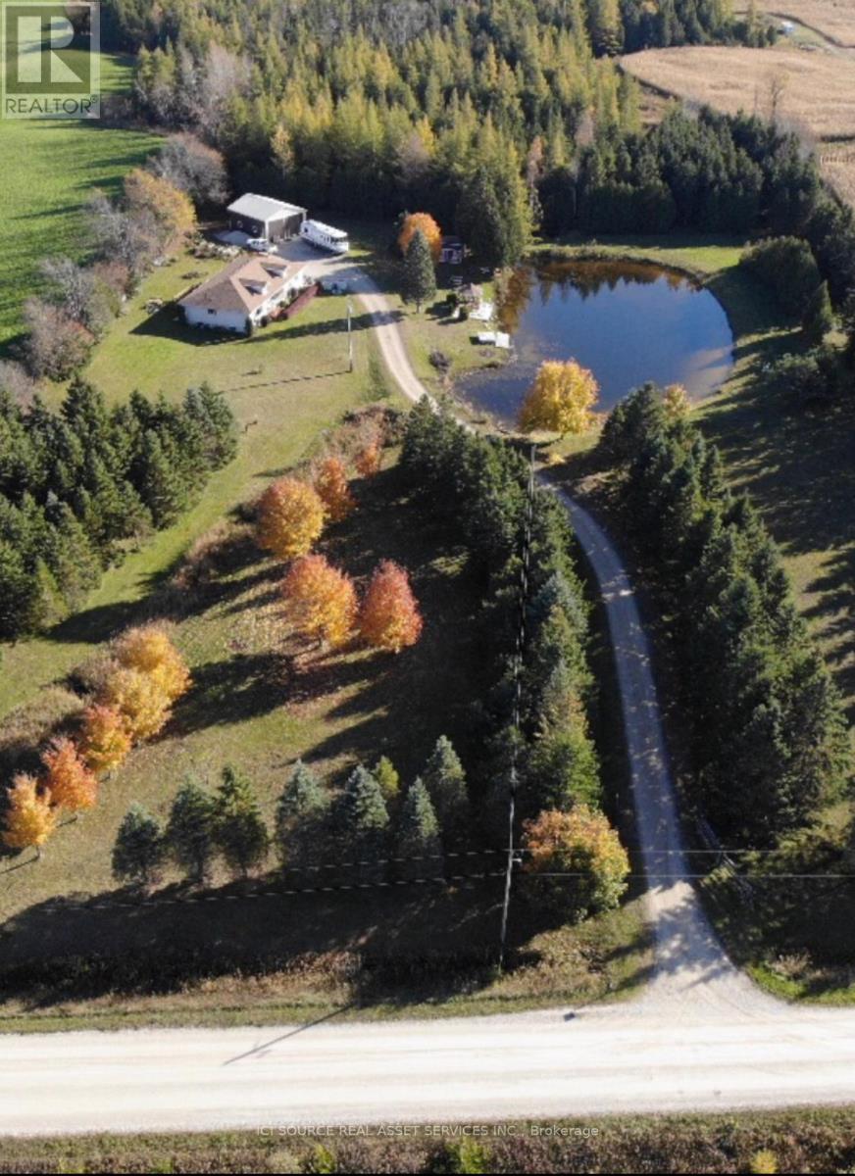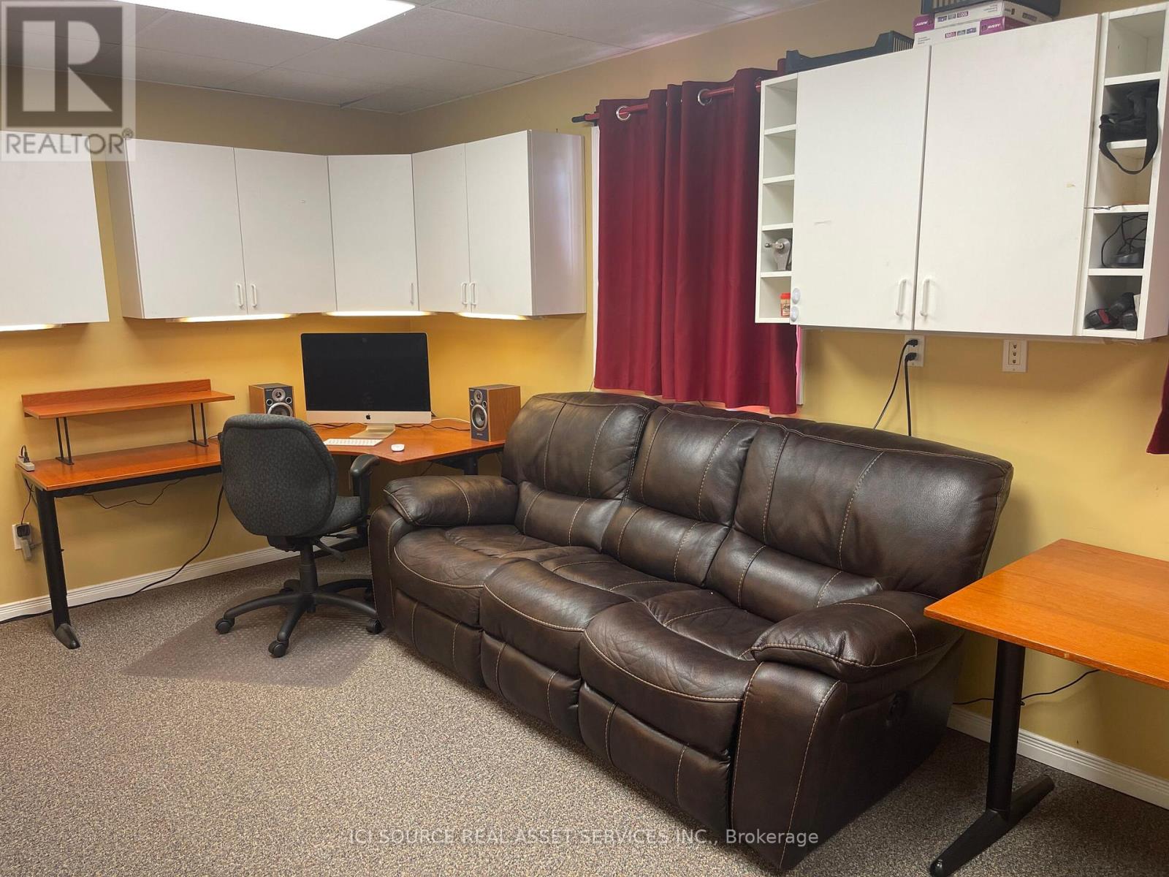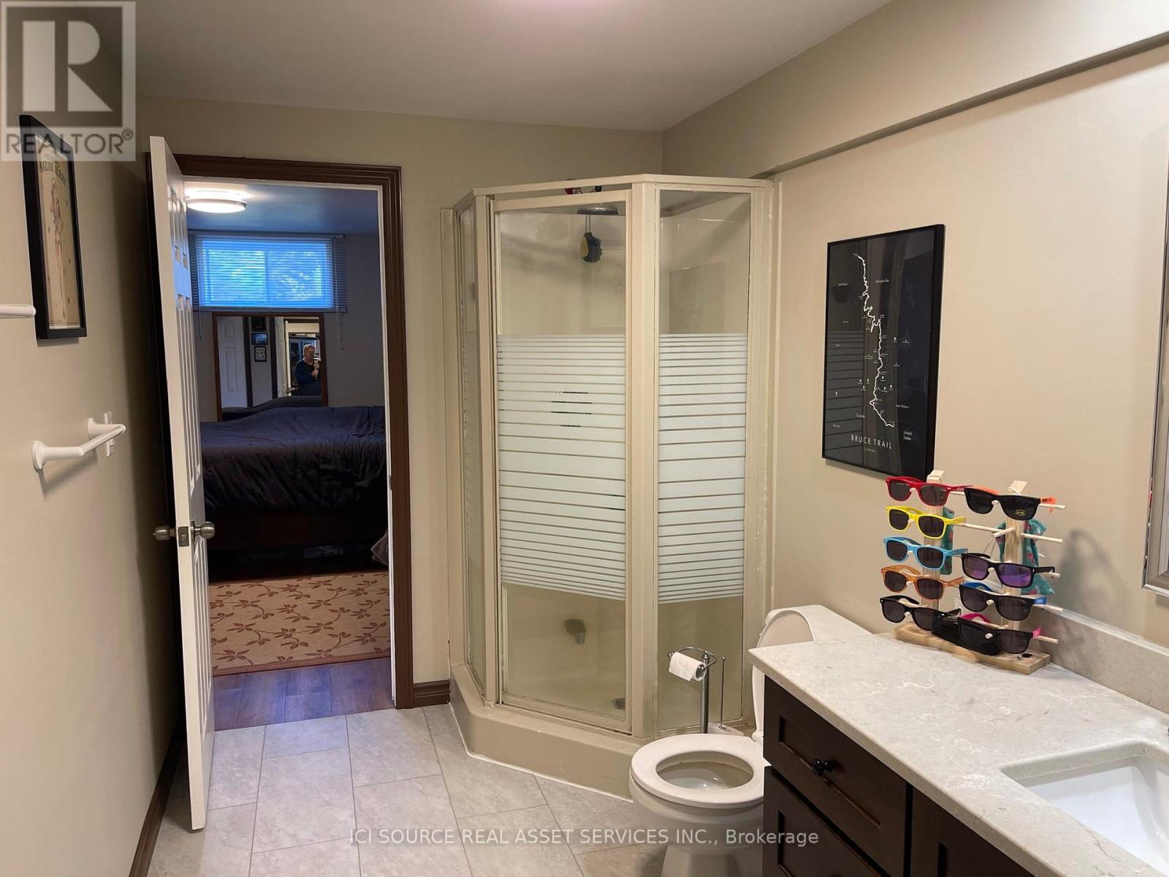305490 South Line A Grey Highlands (Priceville), Ontario N0C 1K0
$929,000
Welcome to this charming property nestled in Grey Highlands. Surrounded by lush farmland, this property boasts abundant trees providing shade and privacy, as well as a picturesque large pond, creating a serene backdrop for outdoor relaxation and recreation. This home features three spacious bedrooms and three bathrooms spread across 2400 square feet of well-designed living space. With an in-law suite, this home offers versatility for multi-generational living or guest accommodations, ensuring everyone feels right at home. For those with hobbies or needing extra storage space, the property includes an insulated built-in garage plus a detached workshop spanning approximately 1000 square feet, providing ample room for projects, equipment, or vehicles. Located on the out skirts of Priceville, this property offers a peaceful retreat adjacent to a popular golf course for those who love to golf. Enjoy tranquility while still being within reach of essential amenities and attractions. **** EXTRAS **** Electrical upgraded with approved generator sub-panel. New Furnace 2022. Hydro in bunkie & gazebo. 220Vwelder hookup in workshop. 2 remotes for door opener. *For Additional Property Details Click The Brochure Icon Below* (id:58043)
Property Details
| MLS® Number | X8428116 |
| Property Type | Single Family |
| Community Name | Priceville |
| ParkingSpaceTotal | 9 |
Building
| BathroomTotal | 3 |
| BedroomsAboveGround | 2 |
| BedroomsBelowGround | 1 |
| BedroomsTotal | 3 |
| Appliances | Water Heater - Tankless, Blinds, Dishwasher, Dryer, Microwave, Refrigerator, Stove, Washer, Water Softener |
| ArchitecturalStyle | Bungalow |
| BasementDevelopment | Finished |
| BasementType | N/a (finished) |
| ConstructionStyleAttachment | Detached |
| ExteriorFinish | Vinyl Siding |
| FireplacePresent | Yes |
| FoundationType | Poured Concrete |
| HalfBathTotal | 1 |
| HeatingFuel | Propane |
| HeatingType | Forced Air |
| StoriesTotal | 1 |
| Type | House |
Parking
| Garage |
Land
| Acreage | Yes |
| Sewer | Septic System |
| SizeDepth | 662 Ft |
| SizeFrontage | 365 Ft |
| SizeIrregular | 365 X 662 Ft ; 5.5 A |
| SizeTotalText | 365 X 662 Ft ; 5.5 A|5 - 9.99 Acres |
Rooms
| Level | Type | Length | Width | Dimensions |
|---|---|---|---|---|
| Basement | Kitchen | 4.02 m | 3.72 m | 4.02 m x 3.72 m |
| Basement | Great Room | 5.2 m | 5.3 m | 5.2 m x 5.3 m |
| Basement | Bedroom 3 | 4.34 m | 3.7 m | 4.34 m x 3.7 m |
| Main Level | Primary Bedroom | 5 m | 40.05 m | 5 m x 40.05 m |
| Main Level | Bedroom 2 | 4.04 m | 2.8 m | 4.04 m x 2.8 m |
| Main Level | Kitchen | 6.67 m | 3.46 m | 6.67 m x 3.46 m |
| Main Level | Bathroom | 3.03 m | 2.3 m | 3.03 m x 2.3 m |
| Main Level | Laundry Room | 2.34 m | 2.16 m | 2.34 m x 2.16 m |
| Main Level | Mud Room | 2.6 m | 3.12 m | 2.6 m x 3.12 m |
| Main Level | Office | 6.7 m | 3.3 m | 6.7 m x 3.3 m |
| Main Level | Other | 2.66 m | 1.1 m | 2.66 m x 1.1 m |
| Main Level | Living Room | 6.2 m | 4.2 m | 6.2 m x 4.2 m |
Utilities
| Cable | Available |
https://www.realtor.ca/real-estate/27024902/305490-south-line-a-grey-highlands-priceville-priceville
Interested?
Contact us for more information
James Tasca
Broker of Record























