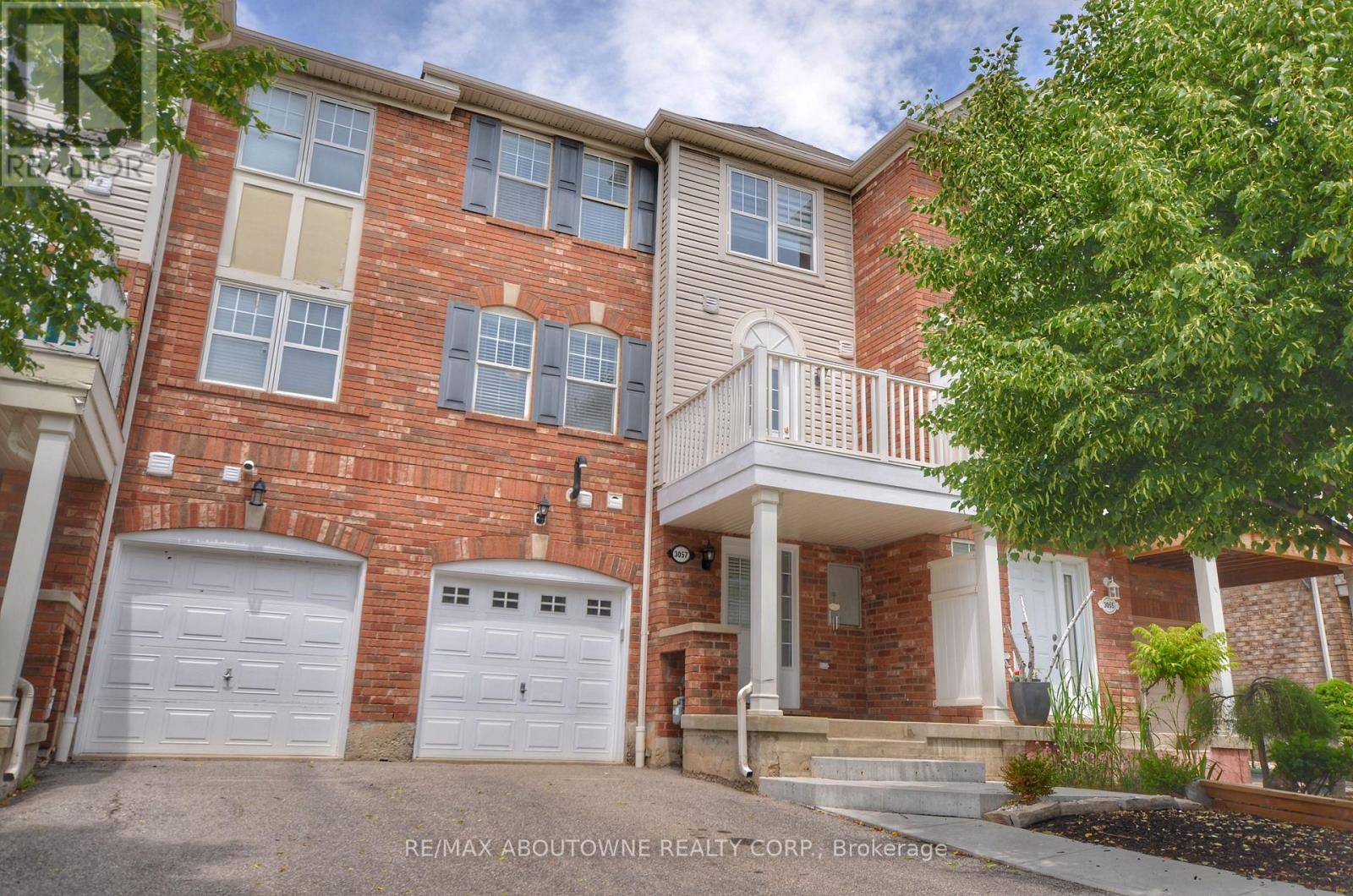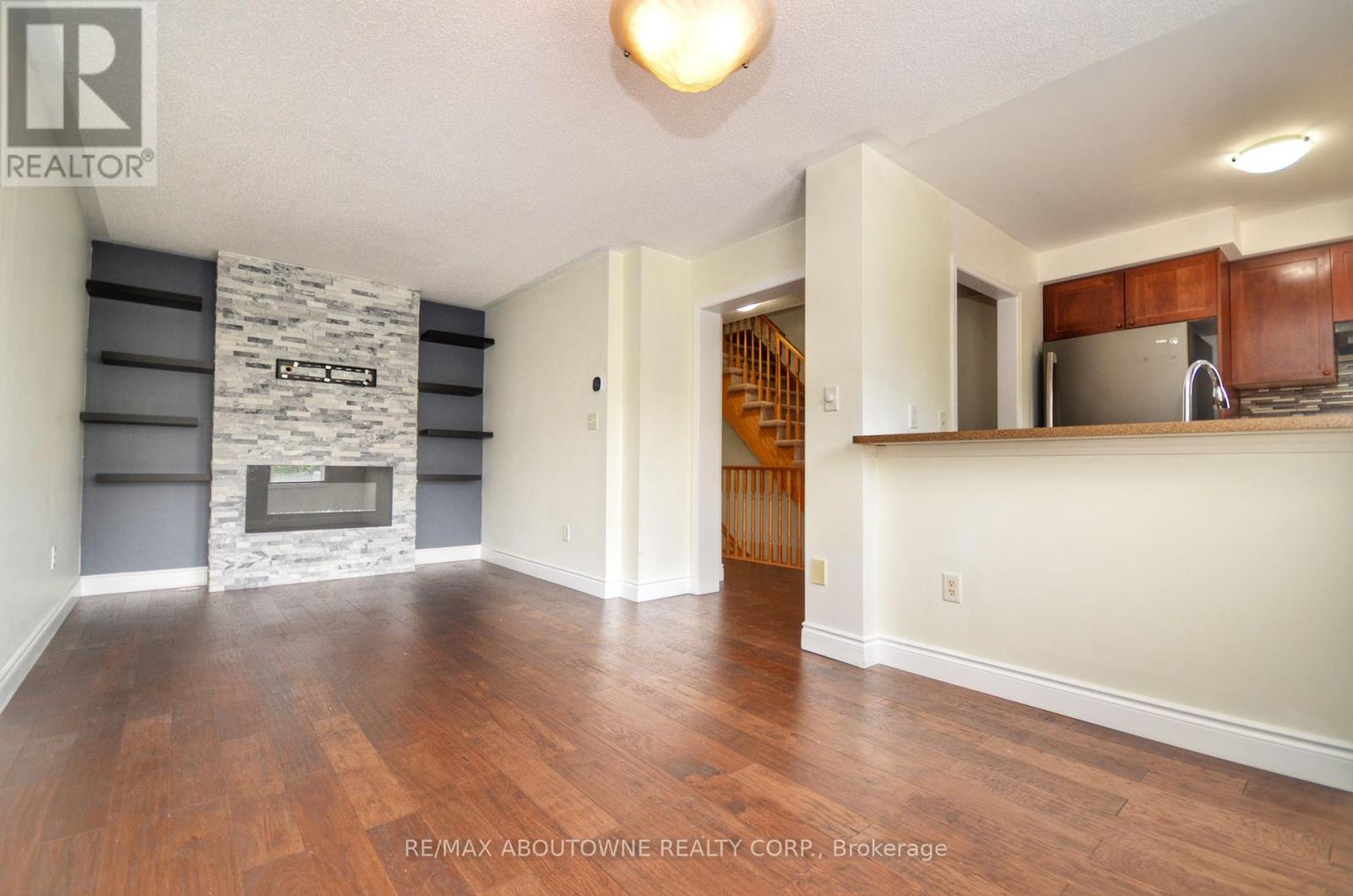3057 Dewridge Avenue Oakville, Ontario L6M 5J1
2 Bedroom
2 Bathroom
700 - 1,100 ft2
Central Air Conditioning
Forced Air
$2,900 Monthly
Clean 1100sq.ft 2 bed 2 bath townhome in sought after Bronte Creek. Parking for 3 cars, beautiful finishes include engineered wood floors, 2nd level deck. Quick access to HWYs, shopping, schools, hospital and more. Walk to Starbucks! Available Aug 1 (id:58043)
Property Details
| MLS® Number | W12190880 |
| Property Type | Single Family |
| Neigbourhood | Palermo |
| Community Name | 1000 - BC Bronte Creek |
| Amenities Near By | Hospital |
| Parking Space Total | 3 |
Building
| Bathroom Total | 2 |
| Bedrooms Above Ground | 2 |
| Bedrooms Total | 2 |
| Age | 16 To 30 Years |
| Amenities | Fireplace(s) |
| Appliances | Dryer, Stove, Washer, Refrigerator |
| Basement Development | Unfinished |
| Basement Type | N/a (unfinished) |
| Construction Style Attachment | Attached |
| Cooling Type | Central Air Conditioning |
| Exterior Finish | Vinyl Siding, Brick |
| Foundation Type | Poured Concrete |
| Half Bath Total | 1 |
| Heating Fuel | Natural Gas |
| Heating Type | Forced Air |
| Stories Total | 3 |
| Size Interior | 700 - 1,100 Ft2 |
| Type | Row / Townhouse |
| Utility Water | Municipal Water |
Parking
| Attached Garage | |
| Garage |
Land
| Acreage | No |
| Land Amenities | Hospital |
| Sewer | Sanitary Sewer |
| Size Depth | 44 Ft ,3 In |
| Size Frontage | 20 Ft ,2 In |
| Size Irregular | 20.2 X 44.3 Ft |
| Size Total Text | 20.2 X 44.3 Ft|under 1/2 Acre |
Rooms
| Level | Type | Length | Width | Dimensions |
|---|---|---|---|---|
| Second Level | Bathroom | 2 m | 3 m | 2 m x 3 m |
| Second Level | Kitchen | 2.51 m | 2.97 m | 2.51 m x 2.97 m |
| Second Level | Dining Room | 6.07 m | 2.79 m | 6.07 m x 2.79 m |
| Second Level | Living Room | 6.07 m | 2.79 m | 6.07 m x 2.79 m |
| Third Level | Bathroom | 2 m | 3 m | 2 m x 3 m |
| Third Level | Primary Bedroom | 2.99 m | 4.41 m | 2.99 m x 4.41 m |
| Third Level | Bedroom | 2.71 m | 3.27 m | 2.71 m x 3.27 m |
| Main Level | Laundry Room | 2 m | 6 m | 2 m x 6 m |
Contact Us
Contact us for more information
Paul Van Trip
Salesperson
RE/MAX Aboutowne Realty Corp.
1235 North Service Rd W #100d
Oakville, Ontario L6M 3G5
1235 North Service Rd W #100d
Oakville, Ontario L6M 3G5
(905) 338-9000















