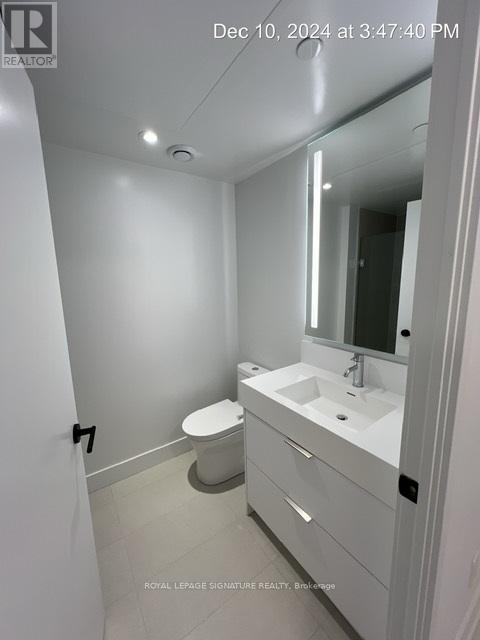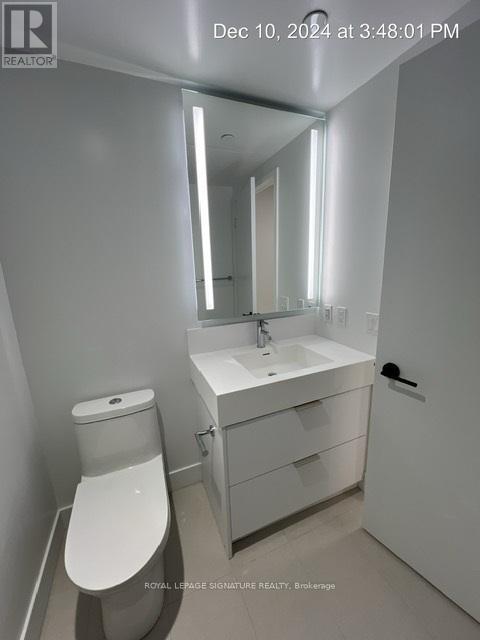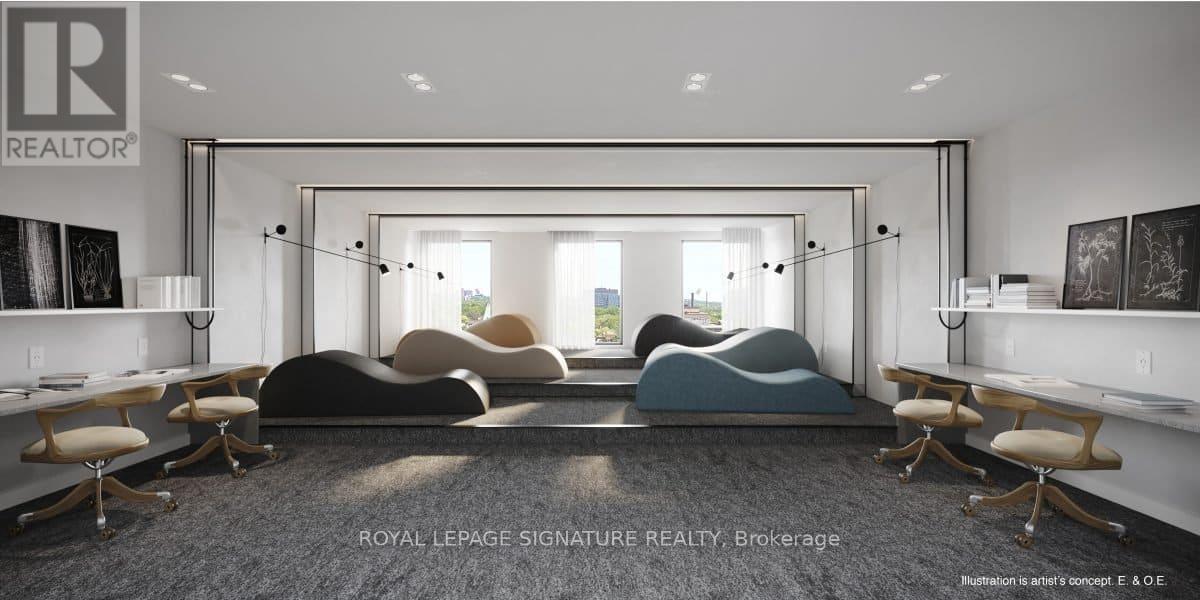306 - 308 Jarvis Street Toronto, Ontario M5B 0E3
$2,300 Monthly
Beautiful Brand New Suite In Downtown Toronto! Well planned 1Bed + Den, 2 Bathroom Unit. Ensuite Laundry & High End Appliances. Building Amenities Include Concierge, Gym, Coffee Bar, Library, Media/ESports Lounge, Workroom, Rooftop Terrace With Bbq & Party Room. All That Is Toronto Within Close Proximity, Including Schools, Shopping & Transit, With A 94 Walk Score! **** EXTRAS **** Built-In Stove, Over, Microwave, Dishwasher, Fridge, Light Fixtures (id:58043)
Property Details
| MLS® Number | C11896821 |
| Property Type | Single Family |
| Community Name | Church-Yonge Corridor |
| AmenitiesNearBy | Hospital, Park, Public Transit |
| CommunityFeatures | Pet Restrictions |
| Features | Balcony, Carpet Free, In Suite Laundry |
Building
| BathroomTotal | 2 |
| BedroomsAboveGround | 1 |
| BedroomsBelowGround | 1 |
| BedroomsTotal | 2 |
| Amenities | Recreation Centre, Party Room, Exercise Centre, Security/concierge |
| CoolingType | Central Air Conditioning |
| ExteriorFinish | Concrete |
| FireProtection | Security Guard |
| FlooringType | Laminate |
| HeatingFuel | Natural Gas |
| HeatingType | Forced Air |
| SizeInterior | 599.9954 - 698.9943 Sqft |
| Type | Apartment |
Land
| Acreage | No |
| LandAmenities | Hospital, Park, Public Transit |
Rooms
| Level | Type | Length | Width | Dimensions |
|---|---|---|---|---|
| Main Level | Primary Bedroom | 3.07 m | 3.05 m | 3.07 m x 3.05 m |
| Main Level | Den | 1.83 m | 1.71 m | 1.83 m x 1.71 m |
| Main Level | Kitchen | 5.52 m | 3.05 m | 5.52 m x 3.05 m |
| Main Level | Living Room | 5.52 m | 3.05 m | 5.52 m x 3.05 m |
| Main Level | Dining Room | 5.52 m | 3.05 m | 5.52 m x 3.05 m |
Interested?
Contact us for more information
Dave Maloney
Salesperson
8 Sampson Mews Suite 201 The Shops At Don Mills
Toronto, Ontario M3C 0H5
Emma Ingledew Kirk
Salesperson
8 Sampson Mews Suite 201 The Shops At Don Mills
Toronto, Ontario M3C 0H5
























