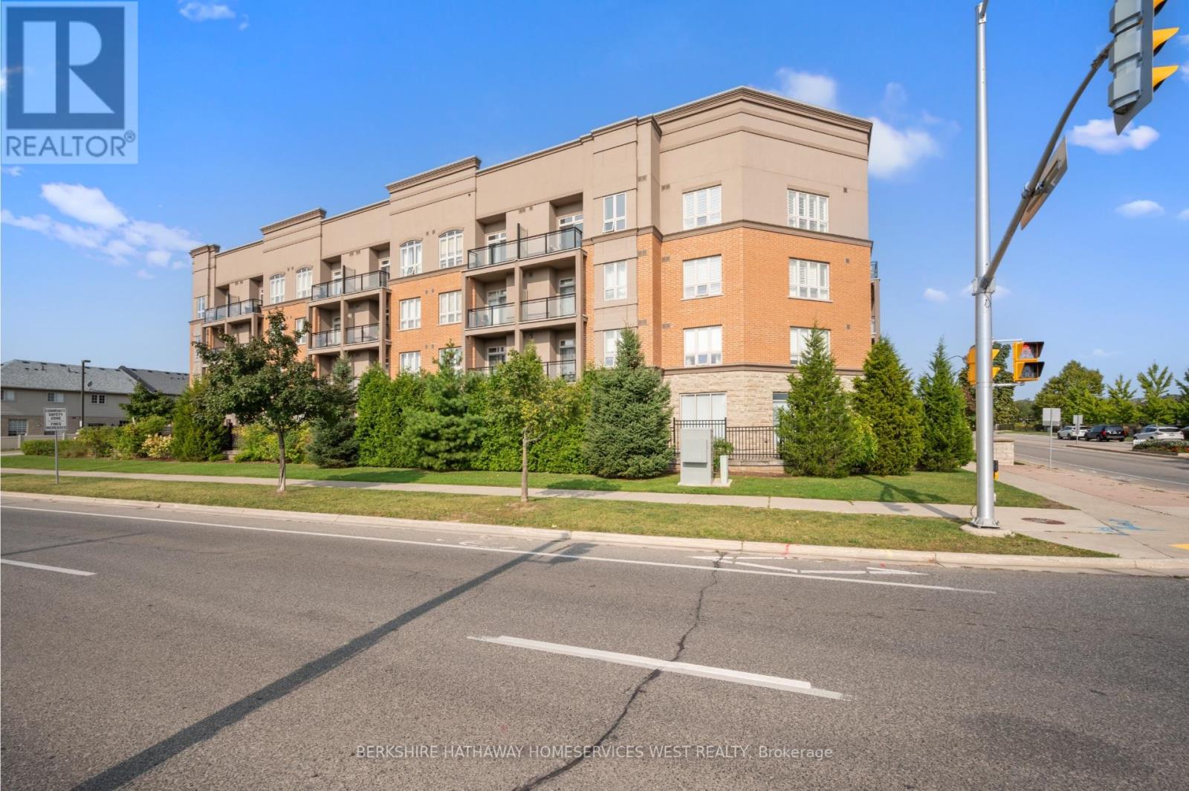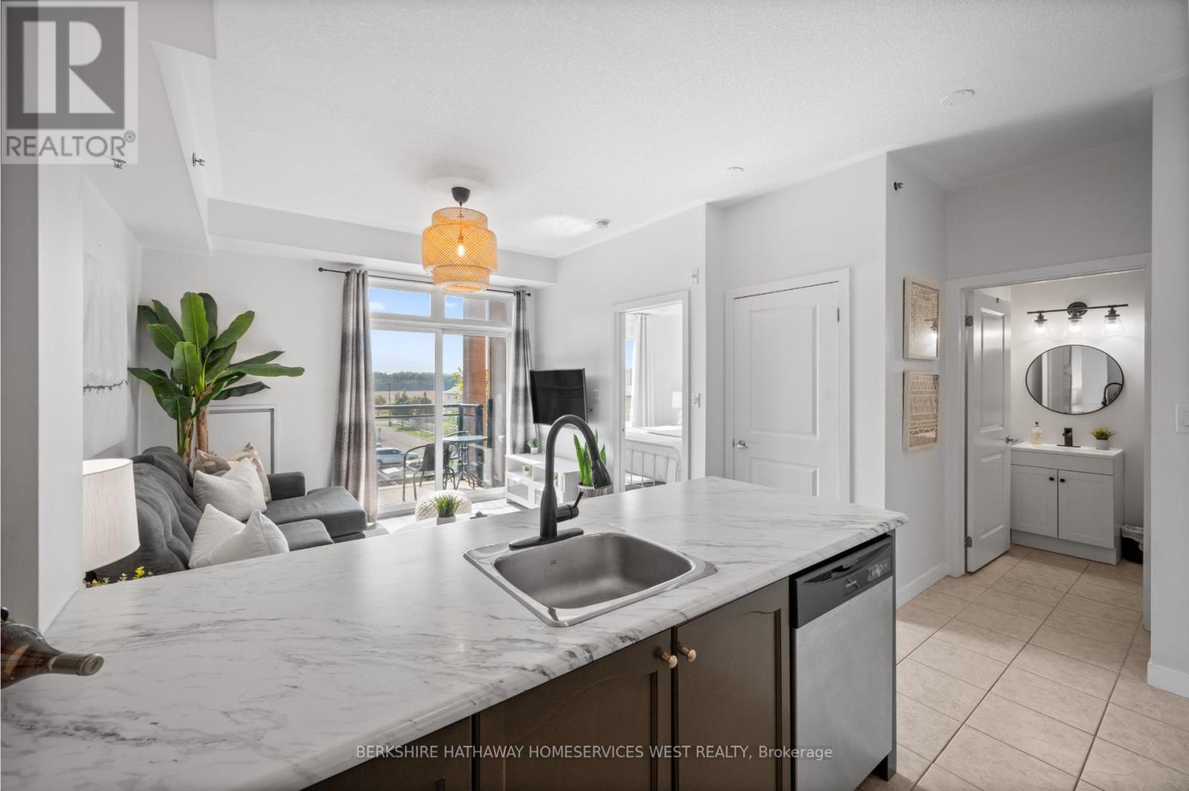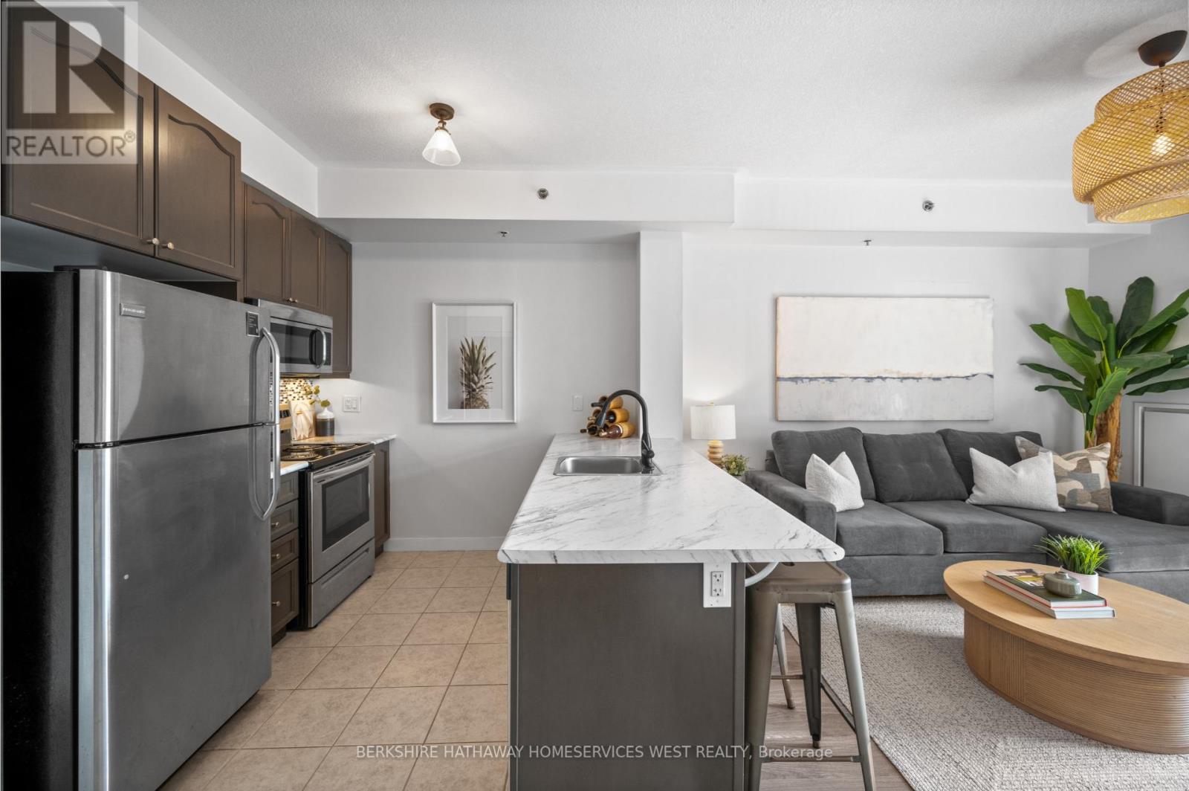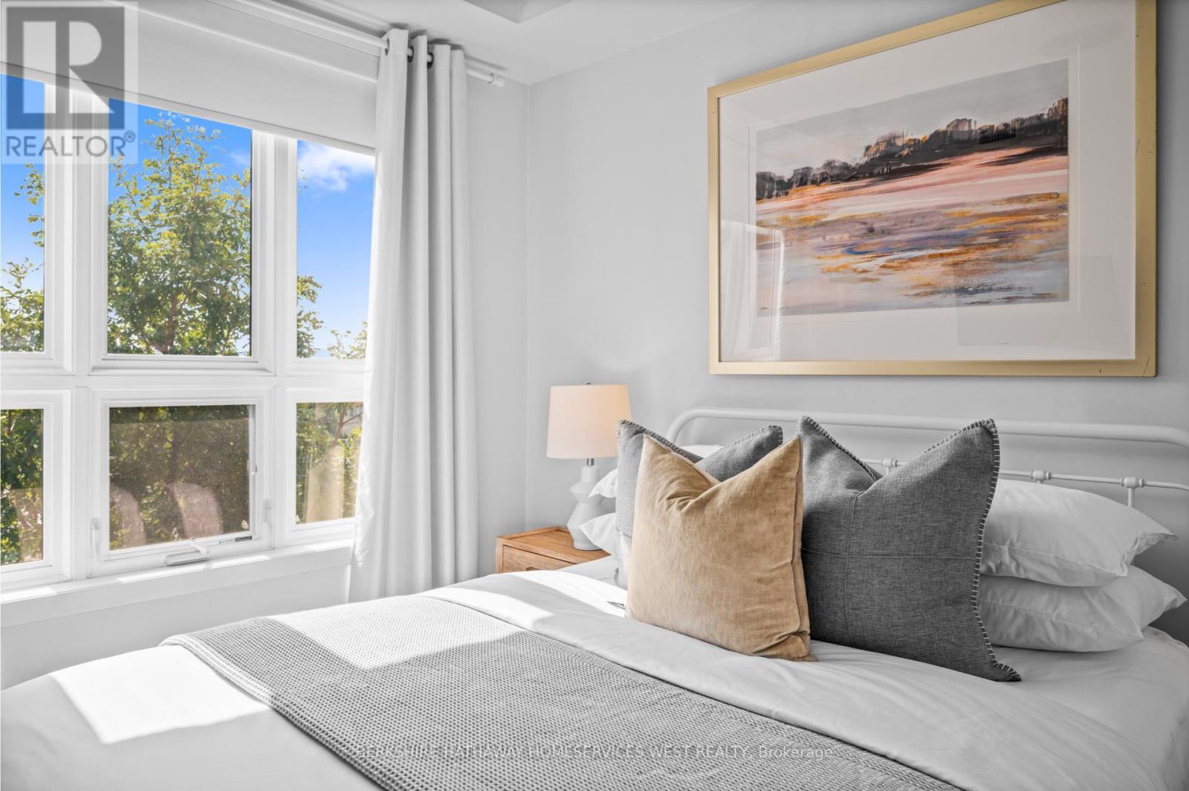306 - 5317 Upper Middle Road Burlington (Orchard), Ontario L7L 0G8
$499,000Maintenance, Heat, Water, Common Area Maintenance, Insurance
$443.26 Monthly
Maintenance, Heat, Water, Common Area Maintenance, Insurance
$443.26 MonthlyWelcome To Boutique Living At The Haven. This Bright South Facing One Bedroom Unit Offers Over 500 Square Feet Of Living Space, A Smart Layout, Upgraded Laminate Flooring, In-Suite Laundry And Is Freshly Painted Throughout. The Kitchen Features Upgraded Appliances With A Glass Tile Backsplash And Convenient Breakfast Bar. The Rest Of The Open Concept Living Space Features A Spacious Living Room With Sliding Doors To The Balcony. The Bedroom Offers A Large Window For Plenty Of Sunlight. The Bathroom Is Larger Than You'd Expect With Lots Of Storage And Counter Space. Beyond Your Unit, You'll Love The Amenities: An Impressive Rooftop Terrace W/ Stunning Escarpment Views, Bbqs With Seating And A Putting Green. Party Room, Exercise Room, Bike Storage, Tire Storage And Plenty Of Visitor Parking! One Owned Parking Spot Included. One Owned Locker Included On The Same Floor As The Unit. **** EXTRAS **** Low Maintenance Fees. Located Minutes From Amenities, Bronte Creek Provincial Park, Transit, Hwy 403/407, Schools & Groceries. A Bus In Front Of The Building Takes You Right To Appleby GO. Truly A Great Place To Live! (id:58043)
Property Details
| MLS® Number | W9351821 |
| Property Type | Single Family |
| Neigbourhood | Orchard |
| Community Name | Orchard |
| AmenitiesNearBy | Park, Hospital, Public Transit, Schools |
| CommunityFeatures | Pet Restrictions |
| Features | Conservation/green Belt, Balcony, Carpet Free, In Suite Laundry |
| ParkingSpaceTotal | 1 |
Building
| BathroomTotal | 1 |
| BedroomsAboveGround | 1 |
| BedroomsTotal | 1 |
| Amenities | Exercise Centre, Visitor Parking, Storage - Locker |
| Appliances | Dishwasher, Dryer, Microwave, Refrigerator, Stove, Washer, Window Coverings |
| CoolingType | Central Air Conditioning |
| ExteriorFinish | Brick |
| FlooringType | Laminate |
| HeatingType | Forced Air |
| Type | Apartment |
Parking
| Underground |
Land
| Acreage | No |
| LandAmenities | Park, Hospital, Public Transit, Schools |
Rooms
| Level | Type | Length | Width | Dimensions |
|---|---|---|---|---|
| Main Level | Kitchen | 2.6 m | 2.8 m | 2.6 m x 2.8 m |
| Main Level | Dining Room | 3.5 m | 3.5 m | 3.5 m x 3.5 m |
| Main Level | Living Room | 3.5 m | 3.5 m | 3.5 m x 3.5 m |
| Main Level | Primary Bedroom | 2.9 m | 3.4 m | 2.9 m x 3.4 m |
| Main Level | Bathroom | 1.5 m | 2.4 m | 1.5 m x 2.4 m |
https://www.realtor.ca/real-estate/27420678/306-5317-upper-middle-road-burlington-orchard-orchard
Interested?
Contact us for more information
Alexa Corstorphine
Salesperson
1 Willingdon Blvd #1
Toronto, Ontario M8X 1B9
Paul Nusca
Broker
1 Willingdon Blvd #1
Toronto, Ontario M8X 1B9
































