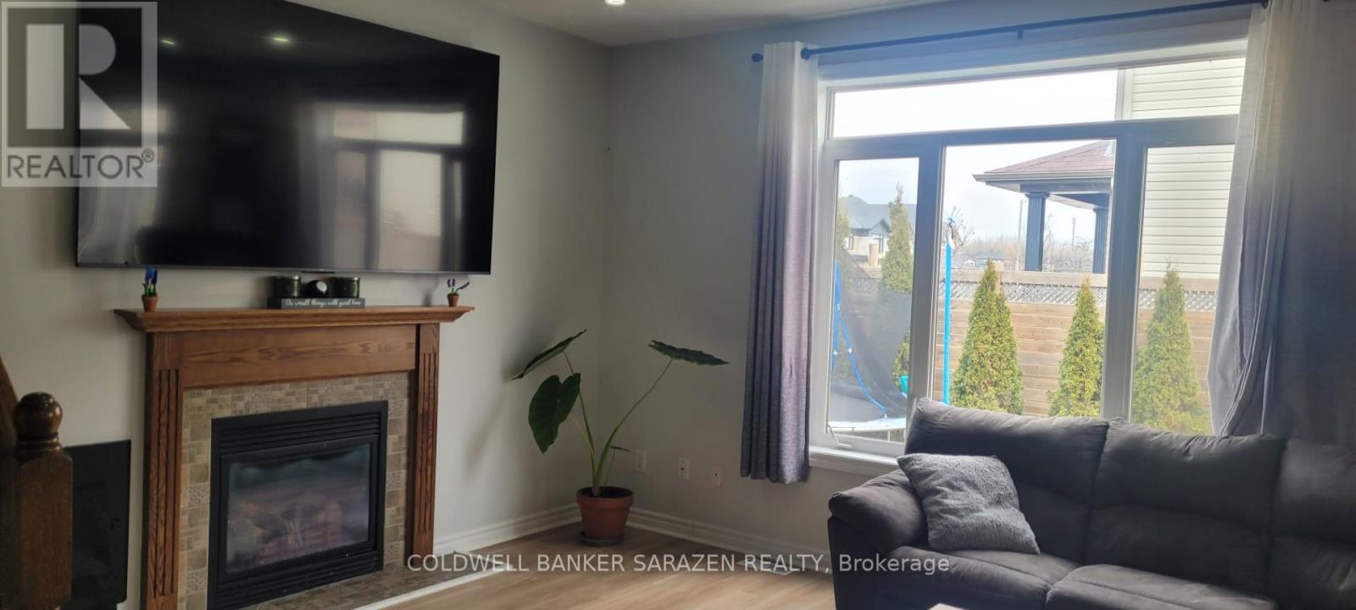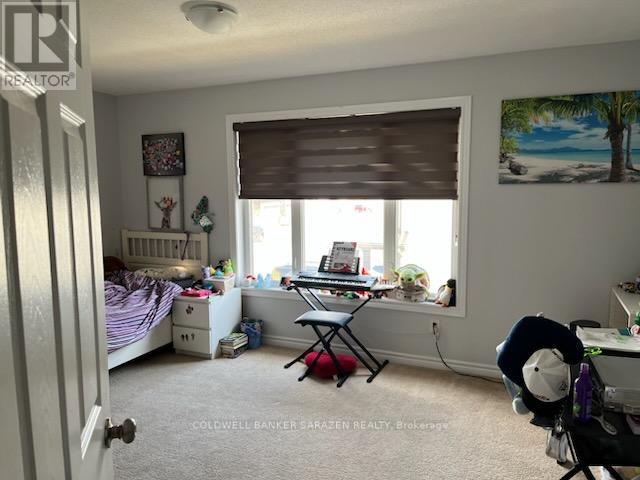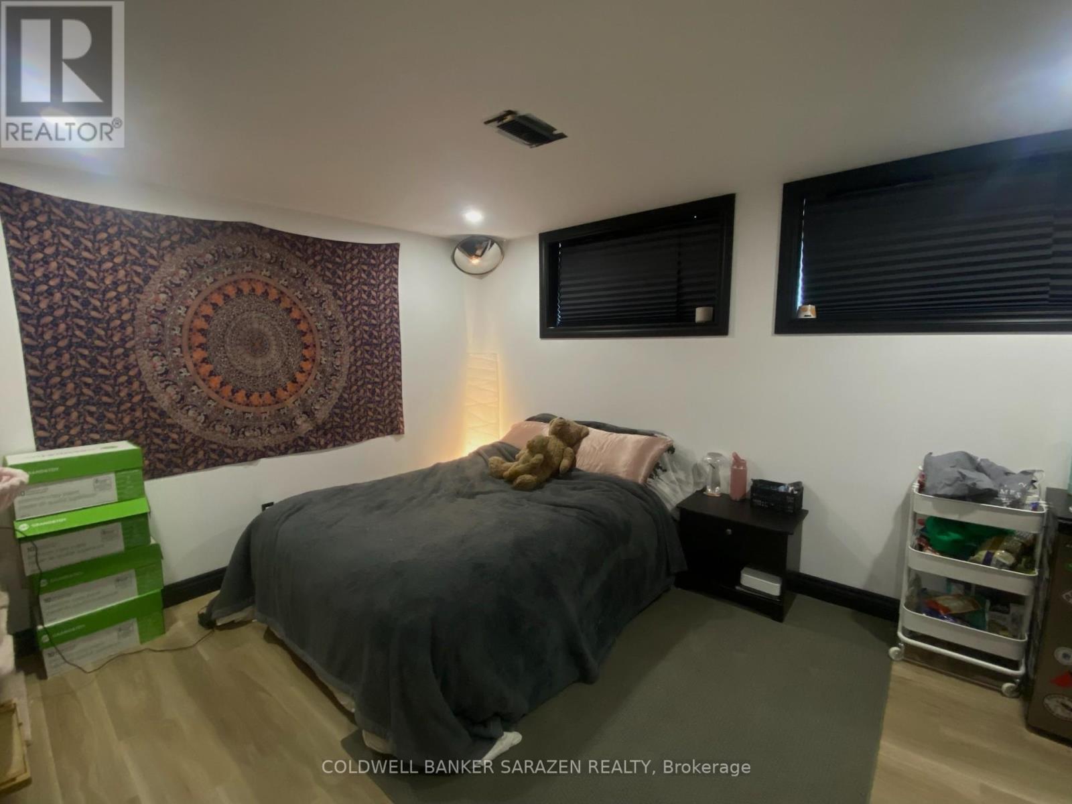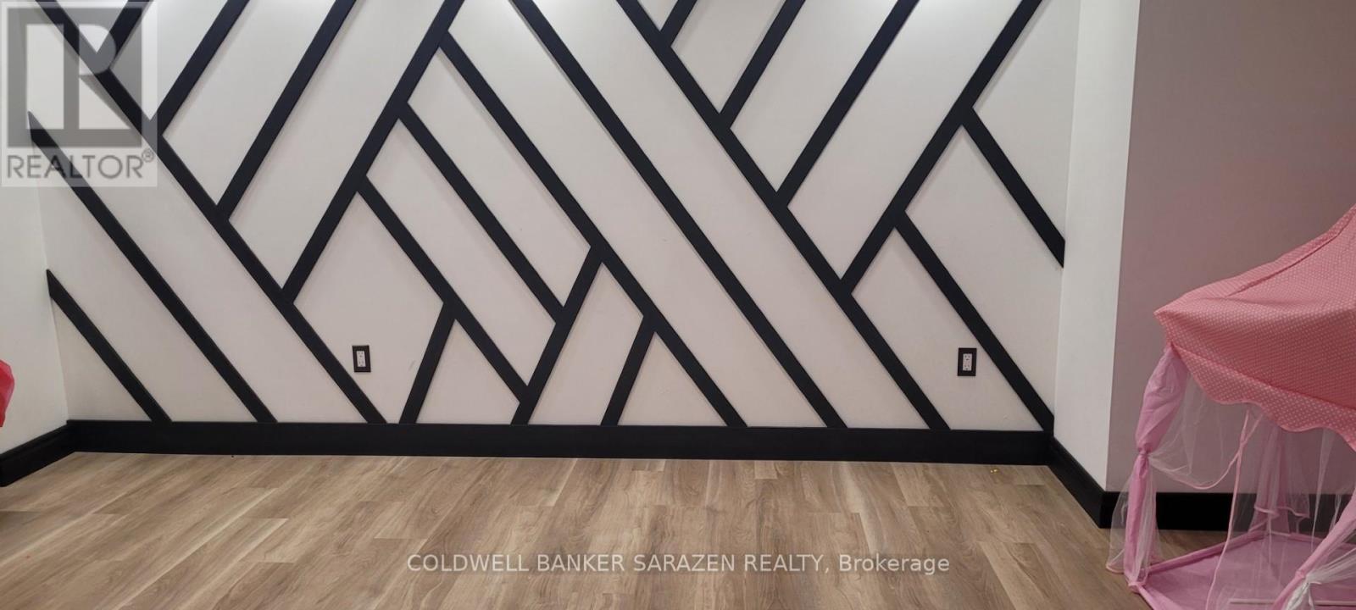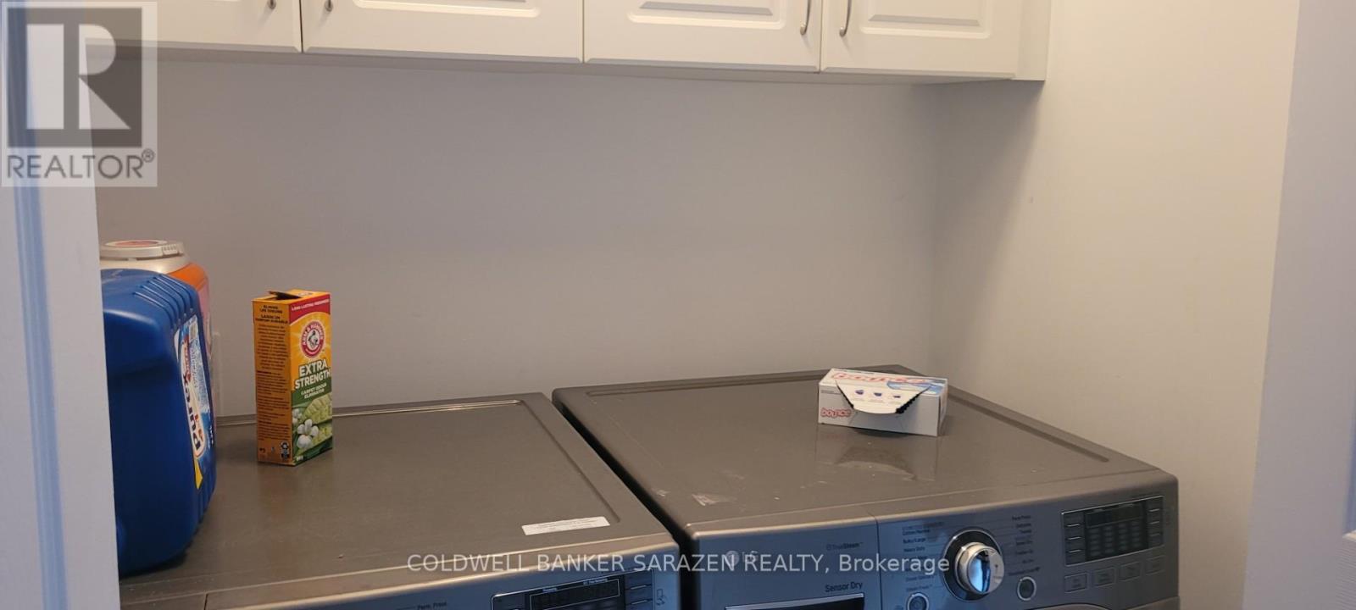306 Saddleridge Drive Ottawa, Ontario K1W 0B9
$3,450 Monthly
WOW; SPACIOUS 6 BEDROOMS (5+1 Bedroom) Single Detached House ON A CORNER LOT. Main Floor features a Foyer, a 2 piece Powder room, Spacious Kitchen with Gas Stove, Granite Counter top and Tiles flooring. Hardwood floors in the Living room, Dinning room. Main floor Family room with Gas Fire Place, laminate flooring and a large Window. Second Floor has 5 Bedrooms, a 5 piece En-suite and a full 3 piece bathroom and Laundry room. Basement is fully finished with a Bedroom, a full 3 piece Bathroom and a spacious Recreation room. Close to shopping, School, Transportation and many other amenities. About 20 minutes drive to Downtown. LOCATED IN THE MAGNIFICENT MER BLEUE CONSERVATION AREA, THIS IS PERFECT PLACE FOR THE OUTDOOR ENTHUSIAST. ENJOY THE SPRAWLING PARKLAND & EXPLORE COUNTLESS WALKING TRAILS. Landlord prefers no smoking and no pets please. (id:58043)
Property Details
| MLS® Number | X12041891 |
| Property Type | Single Family |
| Neigbourhood | Chapel Hill South |
| Community Name | 2013 - Mer Bleue/Bradley Estates/Anderson Park |
| CommunityFeatures | School Bus |
| ParkingSpaceTotal | 6 |
Building
| BathroomTotal | 4 |
| BedroomsAboveGround | 5 |
| BedroomsBelowGround | 1 |
| BedroomsTotal | 6 |
| Age | 6 To 15 Years |
| Amenities | Fireplace(s) |
| Appliances | Garage Door Opener Remote(s), Dishwasher, Dryer, Stove, Washer, Refrigerator |
| BasementDevelopment | Finished |
| BasementType | Full (finished) |
| ConstructionStyleAttachment | Detached |
| CoolingType | Central Air Conditioning |
| ExteriorFinish | Brick, Vinyl Siding |
| FireplacePresent | Yes |
| FireplaceTotal | 1 |
| FoundationType | Poured Concrete |
| HalfBathTotal | 1 |
| HeatingFuel | Natural Gas |
| HeatingType | Forced Air |
| StoriesTotal | 2 |
| Type | House |
| UtilityWater | Municipal Water |
Parking
| Attached Garage | |
| Garage |
Land
| Acreage | No |
| FenceType | Fenced Yard |
| Sewer | Sanitary Sewer |
| SizeDepth | 93 Ft ,2 In |
| SizeFrontage | 43 Ft ,4 In |
| SizeIrregular | 43.41 X 93.23 Ft ; 0 |
| SizeTotalText | 43.41 X 93.23 Ft ; 0 |
Rooms
| Level | Type | Length | Width | Dimensions |
|---|---|---|---|---|
| Second Level | Primary Bedroom | 5.18 m | 3.96 m | 5.18 m x 3.96 m |
| Second Level | Bedroom | 4.74 m | 3.86 m | 4.74 m x 3.86 m |
| Second Level | Bedroom | 4.16 m | 3.53 m | 4.16 m x 3.53 m |
| Second Level | Bedroom | 3.35 m | 3.04 m | 3.35 m x 3.04 m |
| Second Level | Bedroom | 3.17 m | 3.04 m | 3.17 m x 3.04 m |
| Basement | Bedroom | 3.35 m | 3.04 m | 3.35 m x 3.04 m |
| Main Level | Kitchen | 4.87 m | 4.03 m | 4.87 m x 4.03 m |
| Main Level | Living Room | 5.38 m | 3.47 m | 5.38 m x 3.47 m |
| Main Level | Dining Room | 3.42 m | 3.37 m | 3.42 m x 3.37 m |
| Main Level | Family Room | 4.74 m | 3.73 m | 4.74 m x 3.73 m |
Interested?
Contact us for more information
Rajveer Singh
Salesperson
2544 Bank Street
Ottawa, Ontario K1T 1M9





