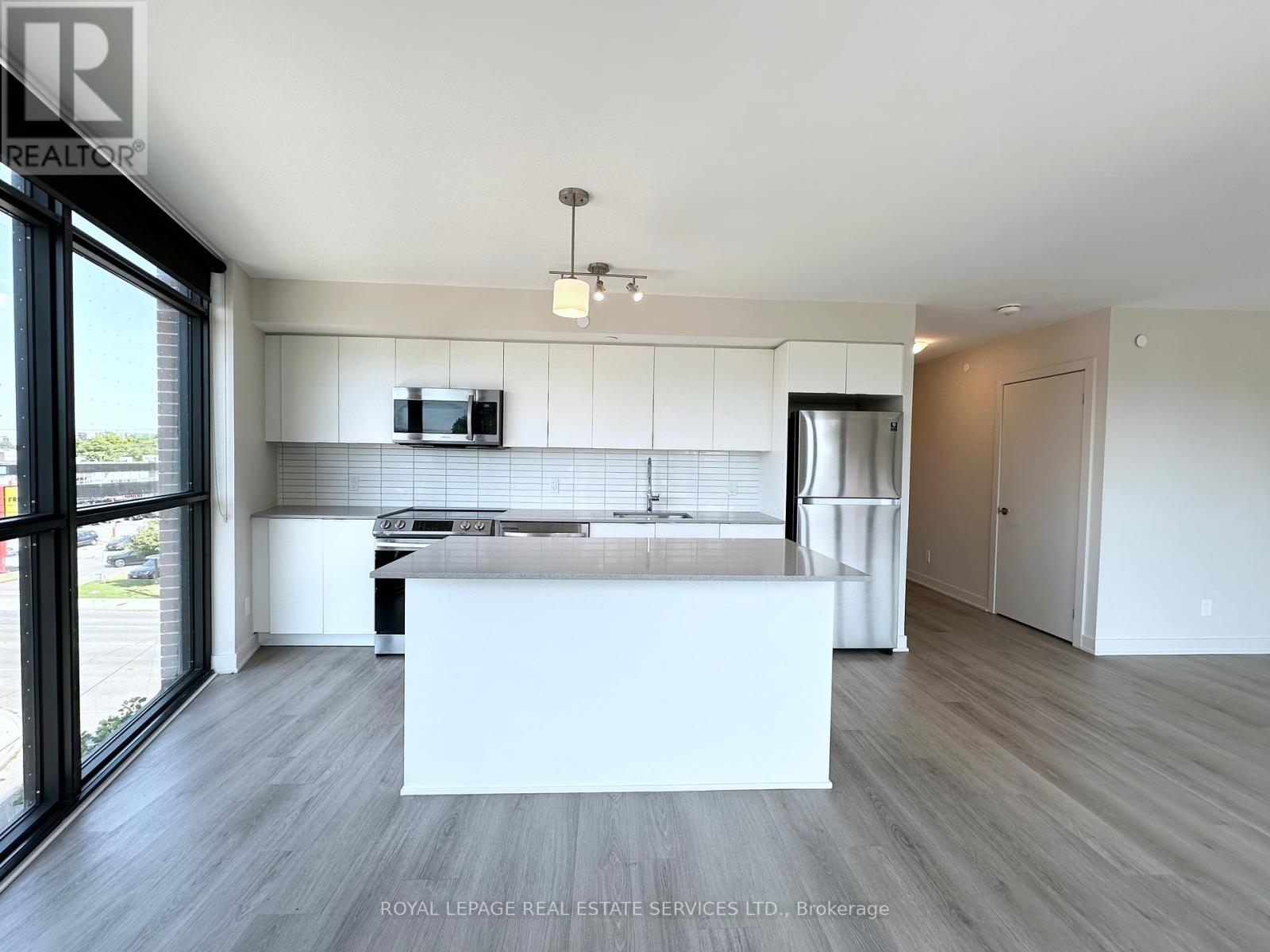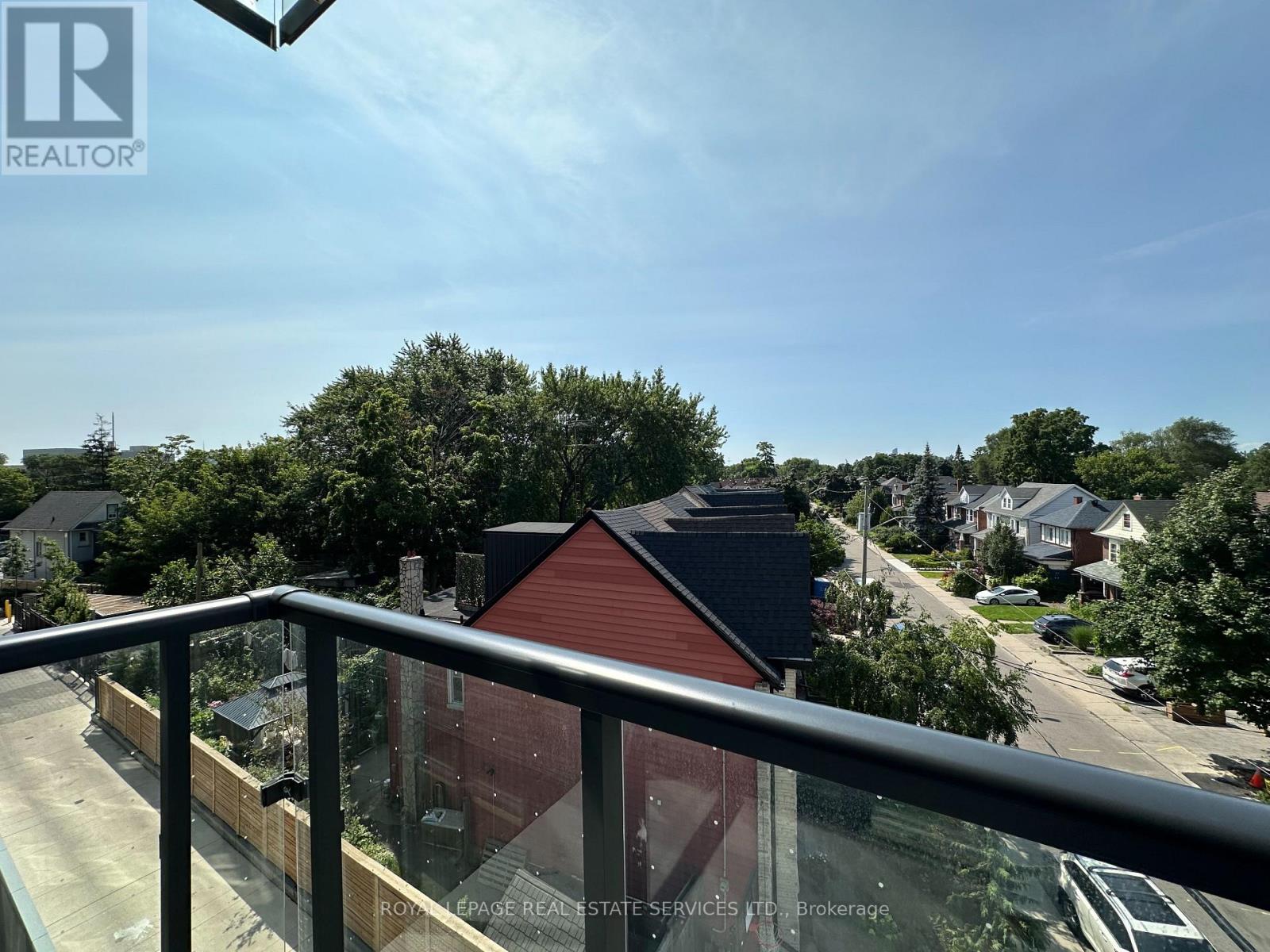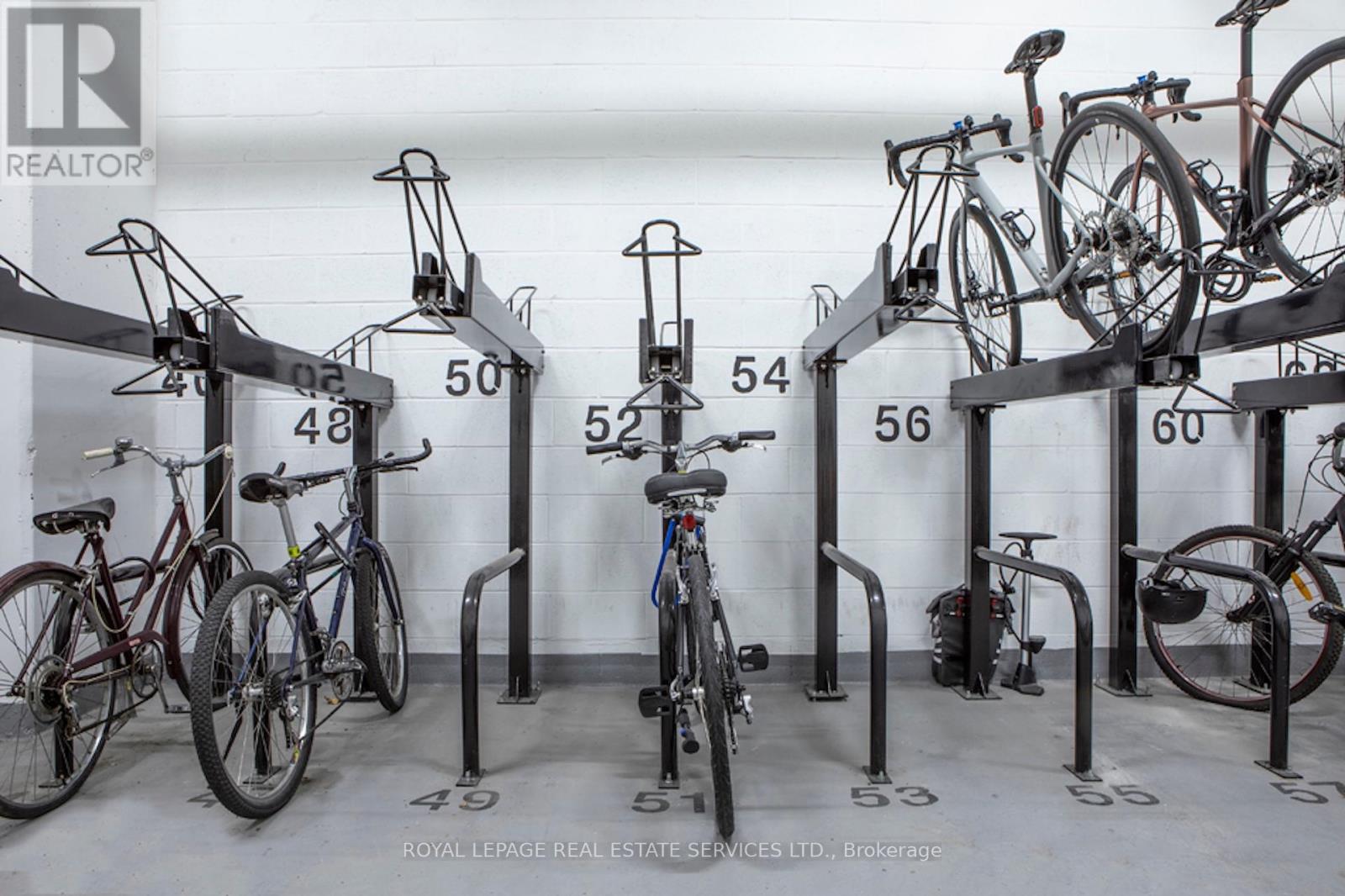307 - 3385 Dundas Street W Toronto, Ontario M6S 2S2
$4,150 Monthly
Modern 3-bedroom corner suite with inviting open-concept living and dining space. The kitchen is complete with plenty of cabinetry, stainless steel appliances, and a convenient breakfast bar. The primary bedroom features an ensuite bath and double closets for his and hers. Perfectly situated between Bloor West Village and the vibrant Junction. Just steps away, youll find an eclectic mix of boutique shops, local markets, and scenic streets for casual strolls. This pet-friendly building even includes a handy pet washing station. Dont miss your chance to make this stylish and spacious suite your new home! **** EXTRAS **** Lease includes FREE hi-speed internet, fitness centre, pet spa, party room, business centre, outdoor patio. Tenant to pay hydro and water. (id:58043)
Property Details
| MLS® Number | W9767414 |
| Property Type | Single Family |
| Neigbourhood | Runnymede-Bloor West Village |
| Community Name | Runnymede-Bloor West Village |
| AmenitiesNearBy | Public Transit |
| CommunicationType | High Speed Internet |
| CommunityFeatures | Pet Restrictions |
| Features | Balcony, Carpet Free, In Suite Laundry |
| ParkingSpaceTotal | 1 |
Building
| BathroomTotal | 2 |
| BedroomsAboveGround | 3 |
| BedroomsTotal | 3 |
| Amenities | Exercise Centre, Party Room, Visitor Parking |
| Appliances | Dishwasher, Dryer, Microwave, Range, Refrigerator, Stove, Washer, Window Coverings |
| CoolingType | Central Air Conditioning |
| ExteriorFinish | Concrete |
| FlooringType | Laminate |
| SizeInterior | 999.992 - 1198.9898 Sqft |
| Type | Other |
Parking
| Underground |
Land
| Acreage | No |
| LandAmenities | Public Transit |
Rooms
| Level | Type | Length | Width | Dimensions |
|---|---|---|---|---|
| Flat | Living Room | 4.06 m | 3.05 m | 4.06 m x 3.05 m |
| Flat | Dining Room | 2.57 m | 2.57 m x Measurements not available | |
| Flat | Kitchen | 4.24 m | 2.16 m | 4.24 m x 2.16 m |
| Flat | Primary Bedroom | 3.81 m | 3.1 m | 3.81 m x 3.1 m |
| Flat | Bedroom 2 | 4.55 m | 2.57 m | 4.55 m x 2.57 m |
| Flat | Bedroom 3 | 3.78 m | 2.72 m | 3.78 m x 2.72 m |
Interested?
Contact us for more information
Arlyn Fortin
Salesperson
326 Lakeshore Rd E #a
Oakville, Ontario L6J 1J6
























