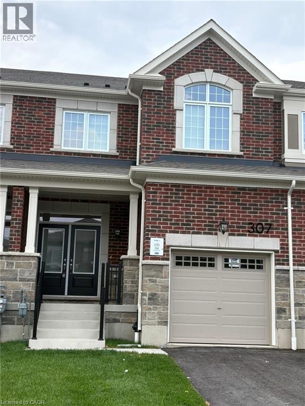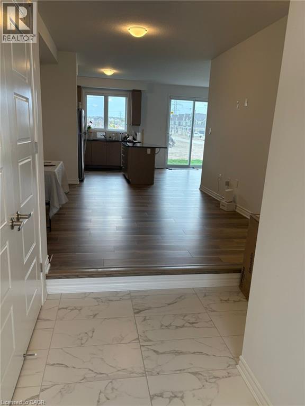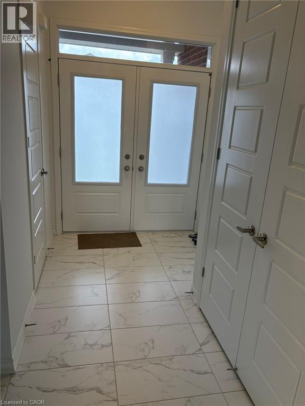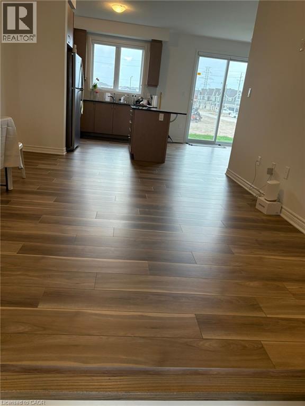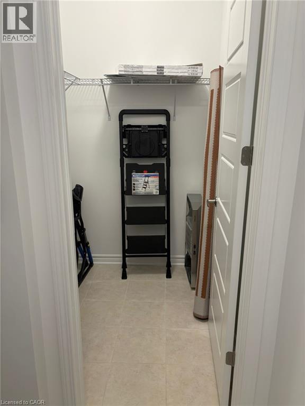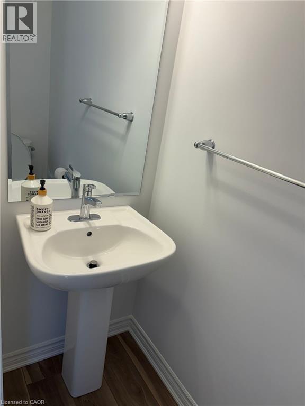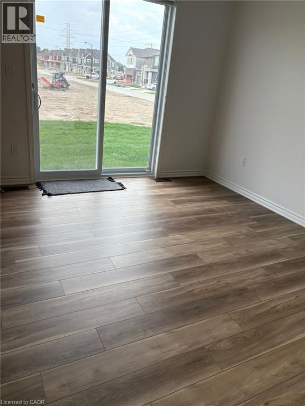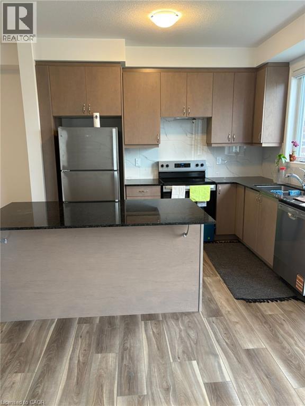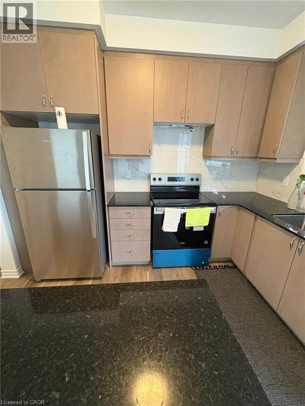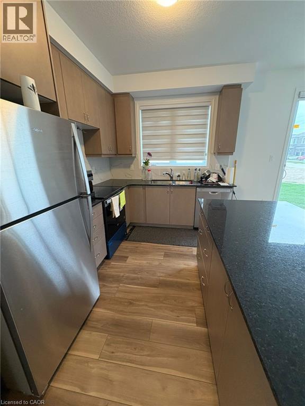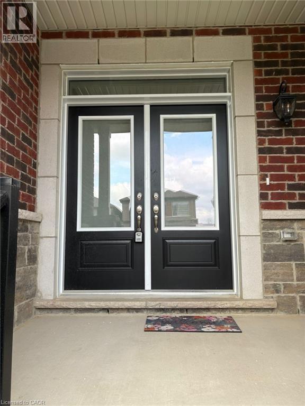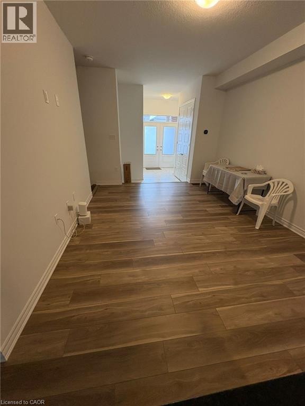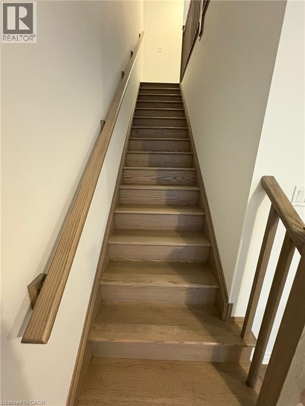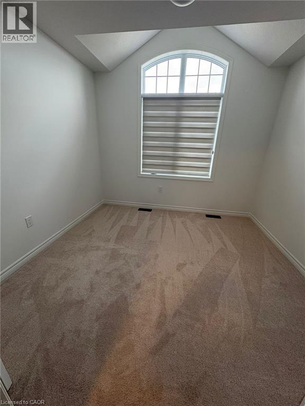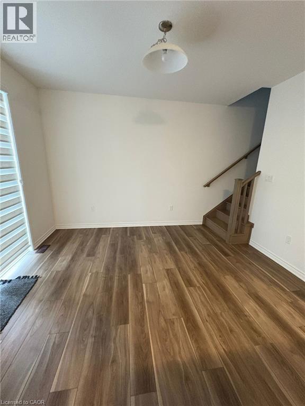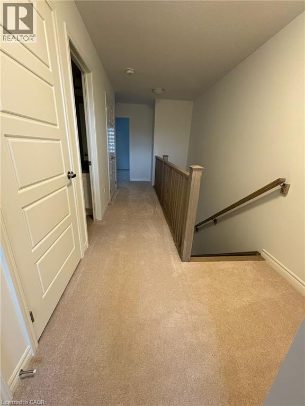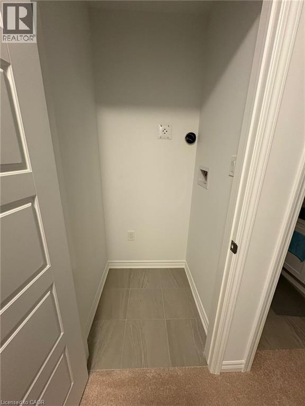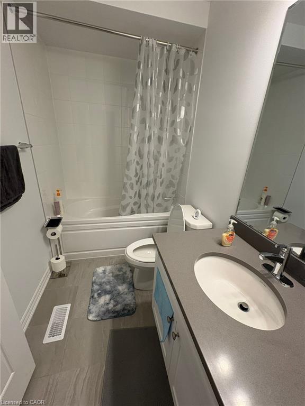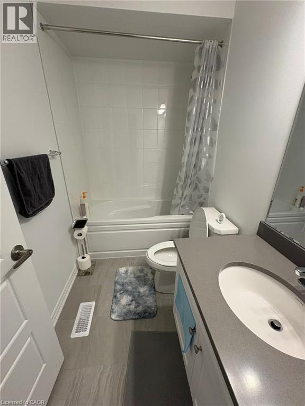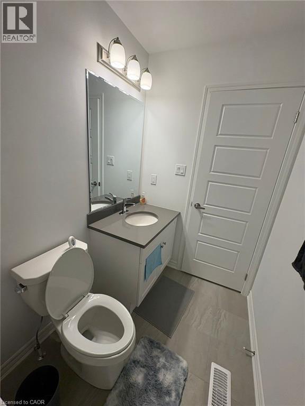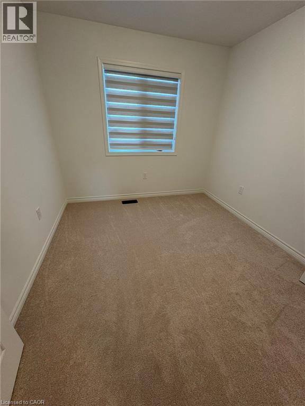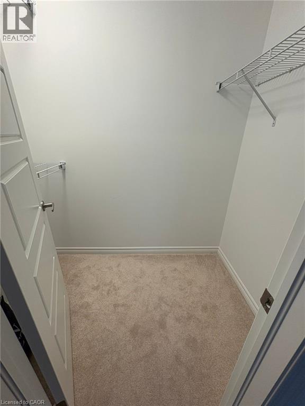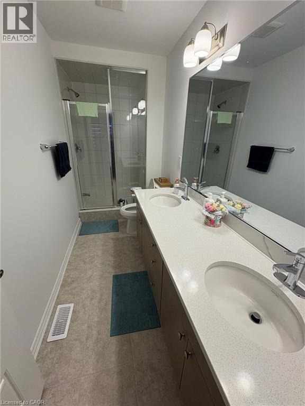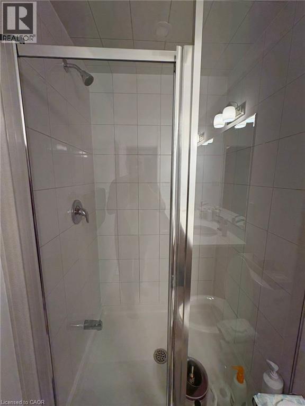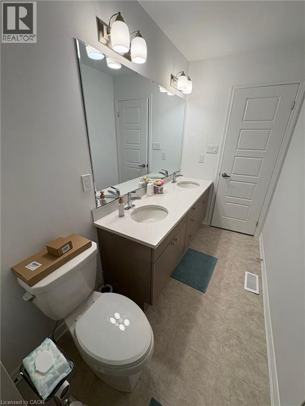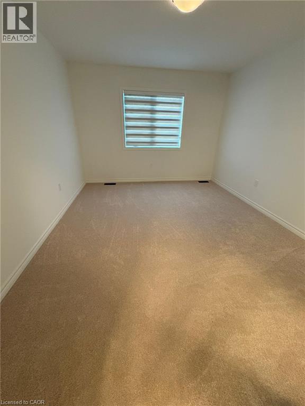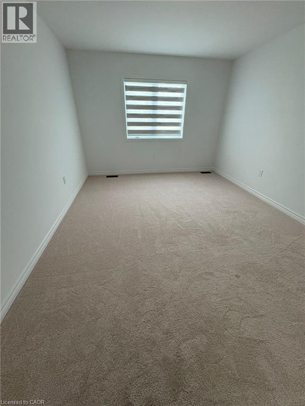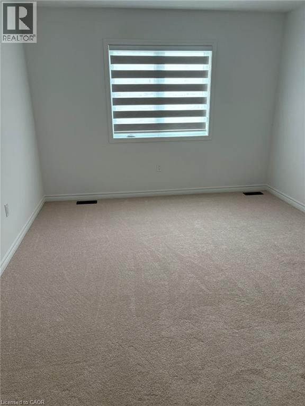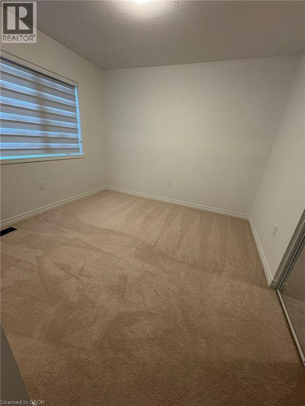307 Millstone Street Kitchener, Ontario N2R 0V4
$2,800 Monthly
Brand New, Never Lived in, Beautiful 4-bedroom, 2.5-bath townhouse for lease in the Wildflower Crossing community. this modern home offers bright and open concept on main floor with fully hardwood, featuring a stylish kitchen with stainless steel appliances, upgraded with Quartz Countertop and a common living and dining area. Upstairs, 4 Good Size Bedroom plus 2 full bath with upgraded quartz countertop. Master Bedroom with a walk-in closet and attached ensuite, easy access to upper level laundry, The home includes a single-car garage and a private driveway, Located in a family-friendly neighborhoods just minutes to Highway 7-8, Schools, Library, PARK, Grocery, Banks and etc., Unfinished Basement offers family friends get together as well. (id:58043)
Property Details
| MLS® Number | 40773224 |
| Property Type | Single Family |
| Amenities Near By | Park, Place Of Worship, Public Transit, Schools |
| Community Features | School Bus |
| Equipment Type | Other |
| Parking Space Total | 2 |
| Rental Equipment Type | Other |
| Structure | Porch |
Building
| Bathroom Total | 3 |
| Bedrooms Above Ground | 4 |
| Bedrooms Total | 4 |
| Appliances | Water Softener |
| Architectural Style | 2 Level |
| Basement Development | Unfinished |
| Basement Type | Full (unfinished) |
| Constructed Date | 2025 |
| Construction Style Attachment | Attached |
| Cooling Type | Central Air Conditioning |
| Exterior Finish | Brick Veneer |
| Foundation Type | Block |
| Half Bath Total | 1 |
| Heating Type | Forced Air |
| Stories Total | 2 |
| Size Interior | 1,583 Ft2 |
| Type | Row / Townhouse |
| Utility Water | Municipal Water |
Parking
| Attached Garage |
Land
| Access Type | Road Access, Highway Nearby |
| Acreage | No |
| Land Amenities | Park, Place Of Worship, Public Transit, Schools |
| Sewer | Municipal Sewage System |
| Size Depth | 99 Ft |
| Size Frontage | 21 Ft |
| Size Total Text | Under 1/2 Acre |
| Zoning Description | R1 |
Rooms
| Level | Type | Length | Width | Dimensions |
|---|---|---|---|---|
| Second Level | 4pc Bathroom | Measurements not available | ||
| Second Level | Laundry Room | 1'1'' x 1'1'' | ||
| Second Level | 3pc Bathroom | Measurements not available | ||
| Second Level | Bedroom | 9'1'' x 9'8'' | ||
| Second Level | Bedroom | 10'1'' x 10'1'' | ||
| Second Level | Bedroom | 10'1'' x 10'5'' | ||
| Second Level | Primary Bedroom | 11'1'' x 13'8'' | ||
| Main Level | 2pc Bathroom | Measurements not available | ||
| Main Level | Living Room | 11'6'' x 14'6'' | ||
| Main Level | Dining Room | 12'2'' x 13'1'' | ||
| Main Level | Kitchen | 9'1'' x 11'7'' |
Utilities
| Cable | Available |
| Natural Gas | Available |
https://www.realtor.ca/real-estate/28907170/307-millstone-street-kitchener
Contact Us
Contact us for more information
Jalpesh Patel
Salesperson
5010 Steeles Ave W Unit 11a
Toronto, Ontario M9V 5C6
(416) 747-9777
(416) 747-7135
www.homelifemiracle.com/


