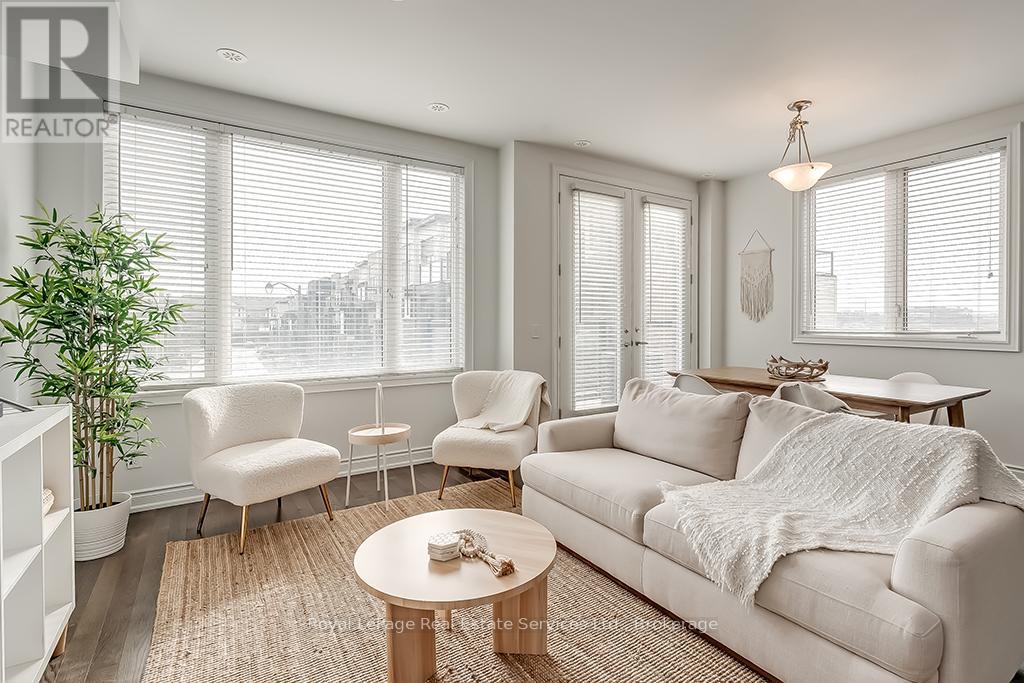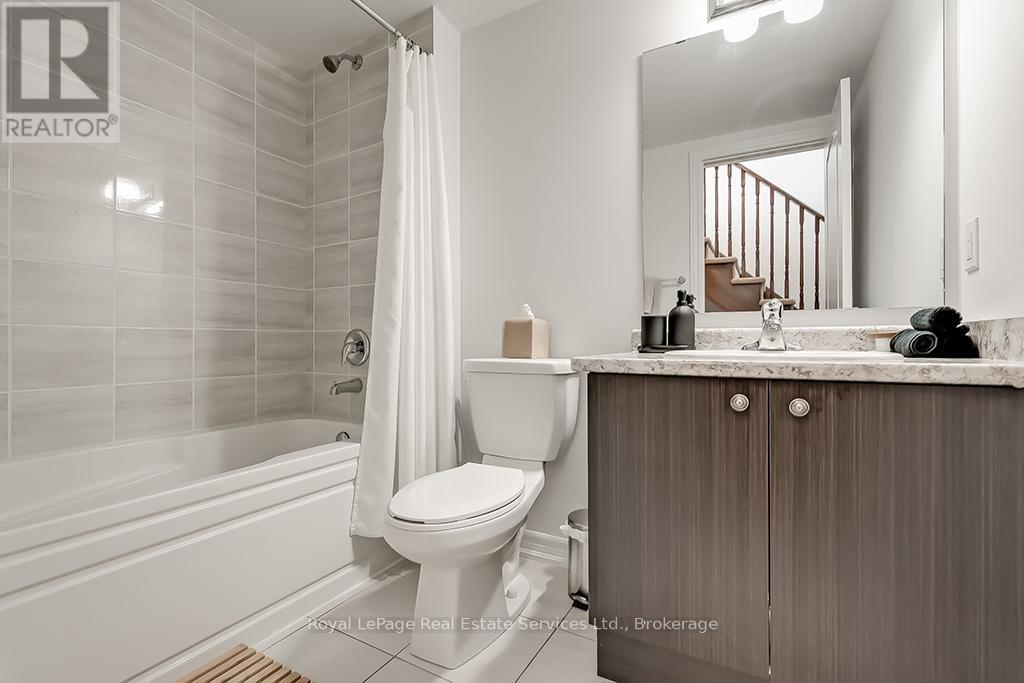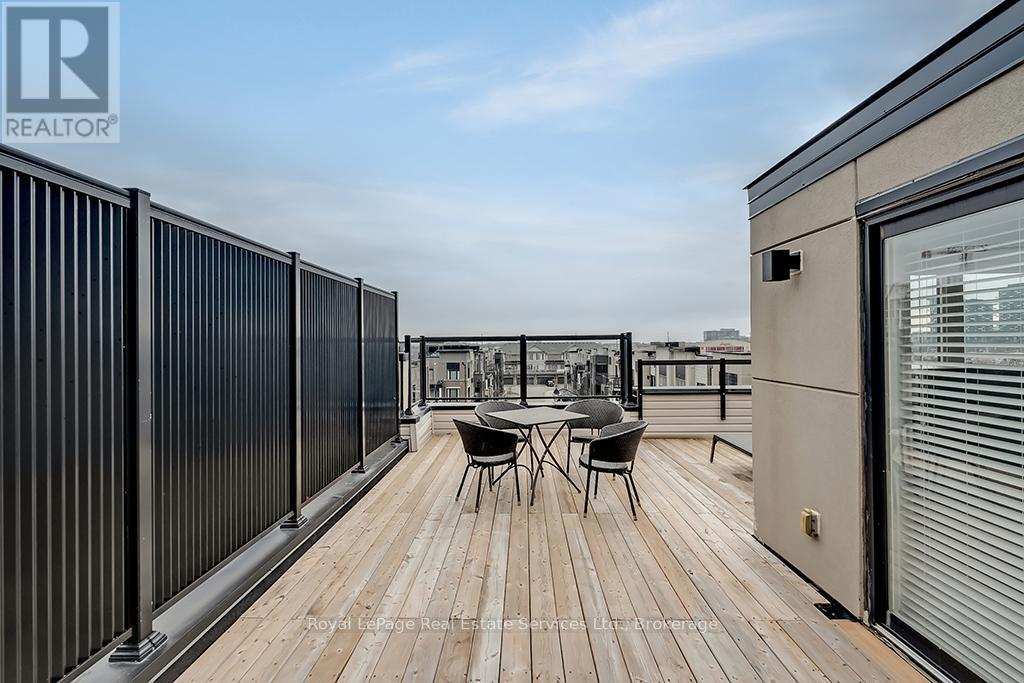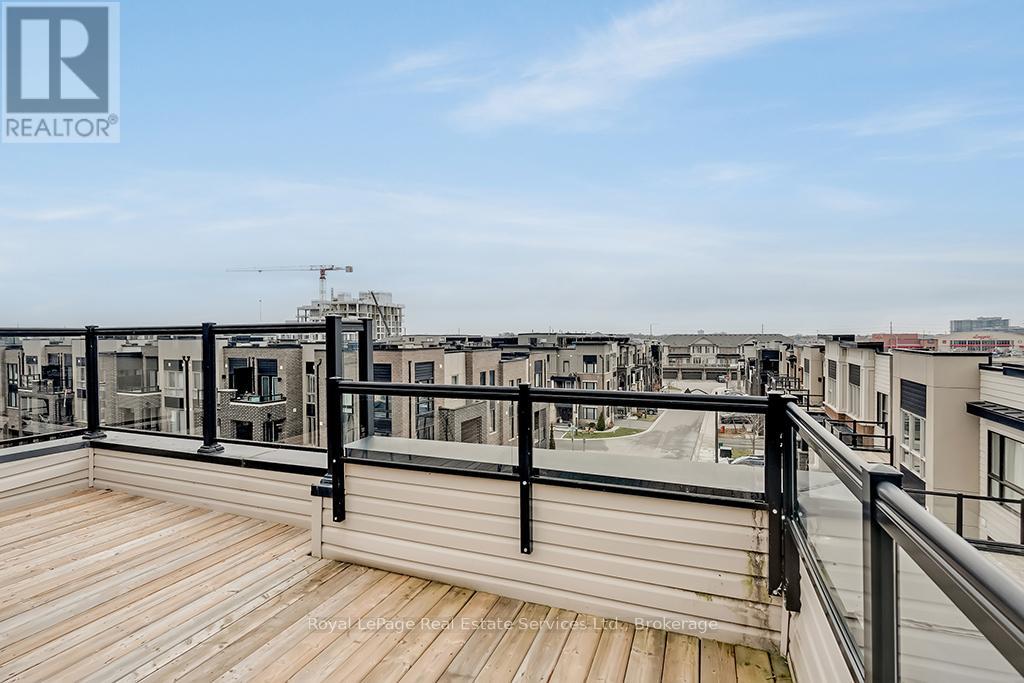3074 Cascade Oakville, Ontario L6H 0R7
$3,200 Monthly
Stunning 3 Storey End Unit Townhome in Desirable Joshua Meadows. Impeccably maintained 2 Bedroom 2.5 Bath home boasting over 1500 Sq Feet of living space with hardwood flooring + large windows providing ample natural light. Front porch leads to a large foyer with ample storage space and direct access to garage. Bright open concept main living space with 9 ft ceilings. Modern kitchen featuring dark cabinetry, SS appliances, tile backsplash, granite counters, centre island with breakfast bar + undermount sink. Spacious great room with separate dining room with a walk out to balcony + 2 pc bath. The 3rd level features primary bedroom with his/her closets + 4 pc ensuite, 2nd Bedroom with barn door entry, 4 Pc Main bath + Convenient bedroom level laundry. Walk up to the roof top deck with beautiful views. Amazing location close to all Amenities, Schools, Shops, Trails, Transit + minutes to major HWYs. Perfect for commuters + executives - this townhome is sure to impress! (id:58043)
Property Details
| MLS® Number | W11902935 |
| Property Type | Single Family |
| Community Name | 1010 - JM Joshua Meadows |
| AmenitiesNearBy | Hospital, Place Of Worship, Schools, Public Transit |
| CommunityFeatures | Community Centre |
| ParkingSpaceTotal | 2 |
| Structure | Porch |
Building
| BathroomTotal | 3 |
| BedroomsAboveGround | 2 |
| BedroomsTotal | 2 |
| Appliances | Garage Door Opener Remote(s), Dishwasher, Dryer, Furniture, Microwave, Refrigerator, Stove, Washer, Window Coverings |
| ConstructionStyleAttachment | Attached |
| CoolingType | Central Air Conditioning |
| ExteriorFinish | Brick |
| FoundationType | Poured Concrete |
| HalfBathTotal | 1 |
| HeatingFuel | Natural Gas |
| HeatingType | Forced Air |
| StoriesTotal | 3 |
| SizeInterior | 1499.9875 - 1999.983 Sqft |
| Type | Row / Townhouse |
| UtilityWater | Municipal Water |
Parking
| Attached Garage |
Land
| Acreage | No |
| LandAmenities | Hospital, Place Of Worship, Schools, Public Transit |
| Sewer | Sanitary Sewer |
| SizeDepth | 49 Ft ,6 In |
| SizeFrontage | 25 Ft |
| SizeIrregular | 25 X 49.5 Ft |
| SizeTotalText | 25 X 49.5 Ft|under 1/2 Acre |
| SurfaceWater | Lake/pond |
Rooms
| Level | Type | Length | Width | Dimensions |
|---|---|---|---|---|
| Second Level | Kitchen | 3.51 m | 2.62 m | 3.51 m x 2.62 m |
| Second Level | Dining Room | 3.51 m | 2.29 m | 3.51 m x 2.29 m |
| Second Level | Living Room | 5.72 m | 3.4 m | 5.72 m x 3.4 m |
| Third Level | Primary Bedroom | 4.19 m | 3.07 m | 4.19 m x 3.07 m |
| Third Level | Bedroom 2 | 2.82 m | 2.54 m | 2.82 m x 2.54 m |
| Ground Level | Foyer | 3.84 m | 2.54 m | 3.84 m x 2.54 m |
Interested?
Contact us for more information
Stephanie Kennedy
Salesperson
326 Lakeshore Rd E
Oakville, Ontario L6J 1J6
Lesley Kennedy
Salesperson
326 Lakeshore Rd E
Oakville, Ontario L6J 1J6




































