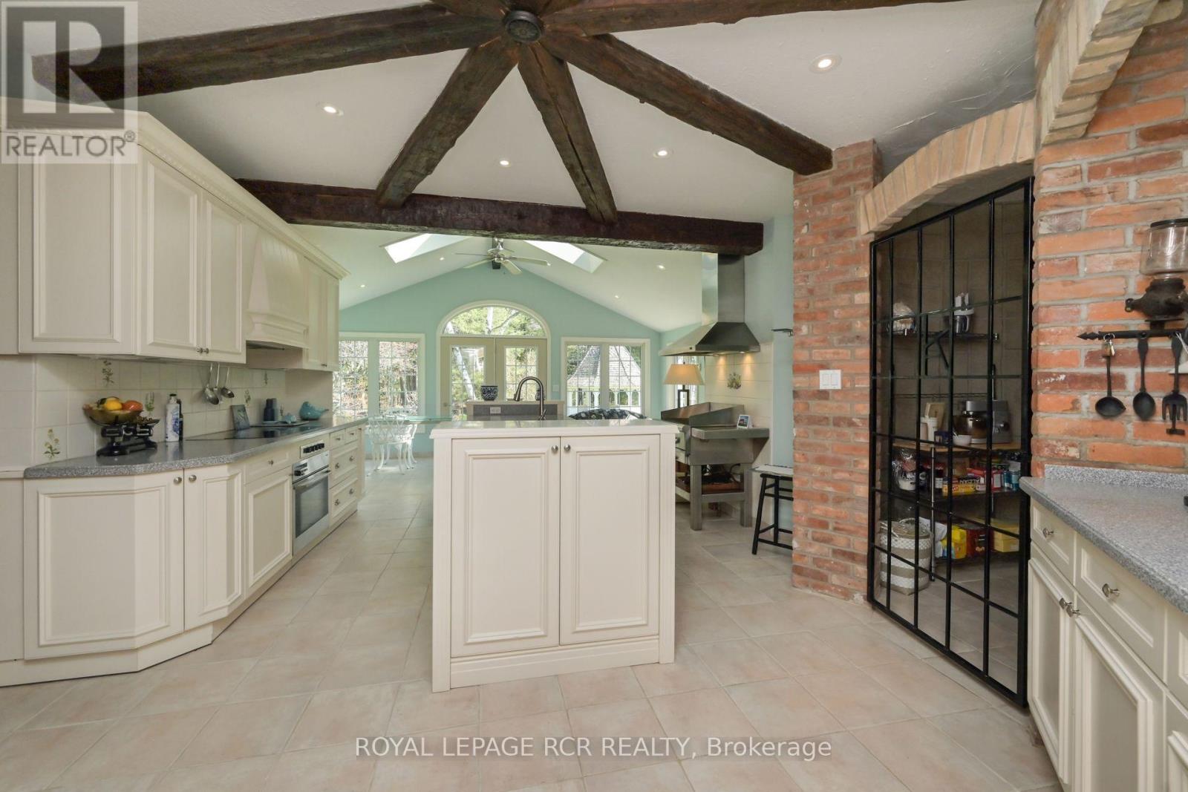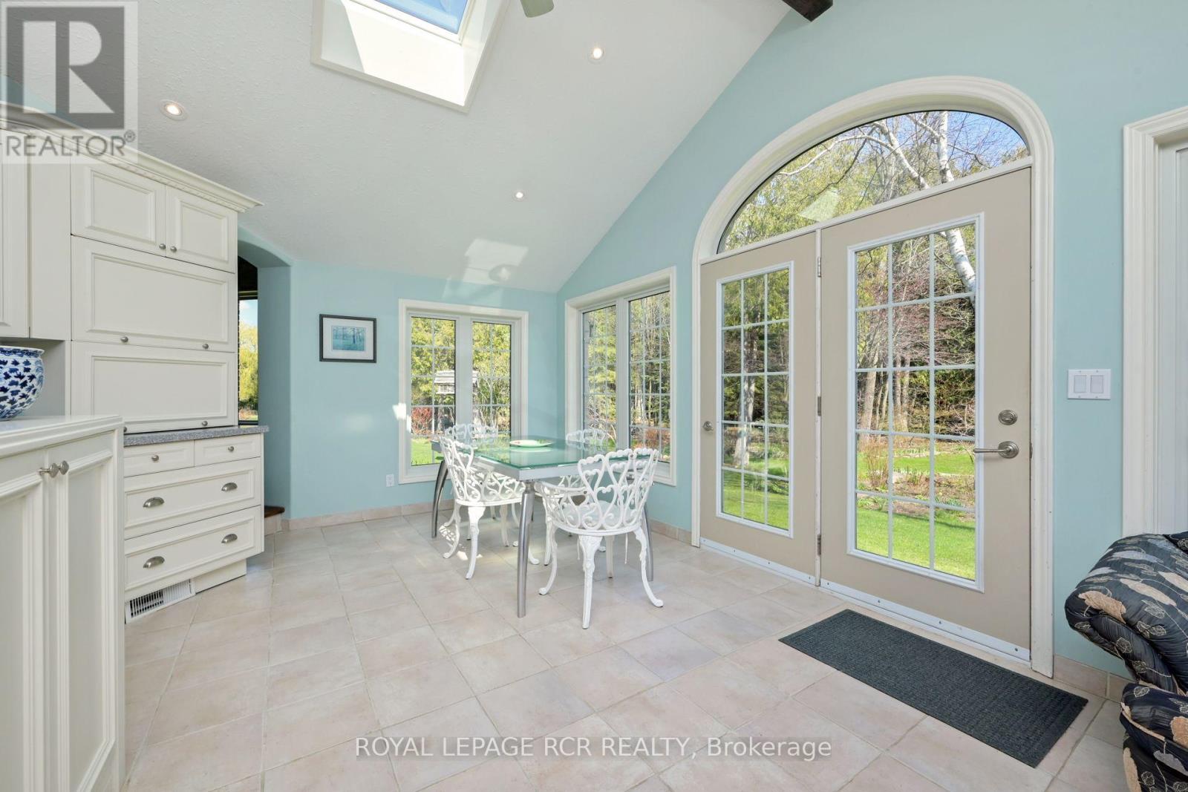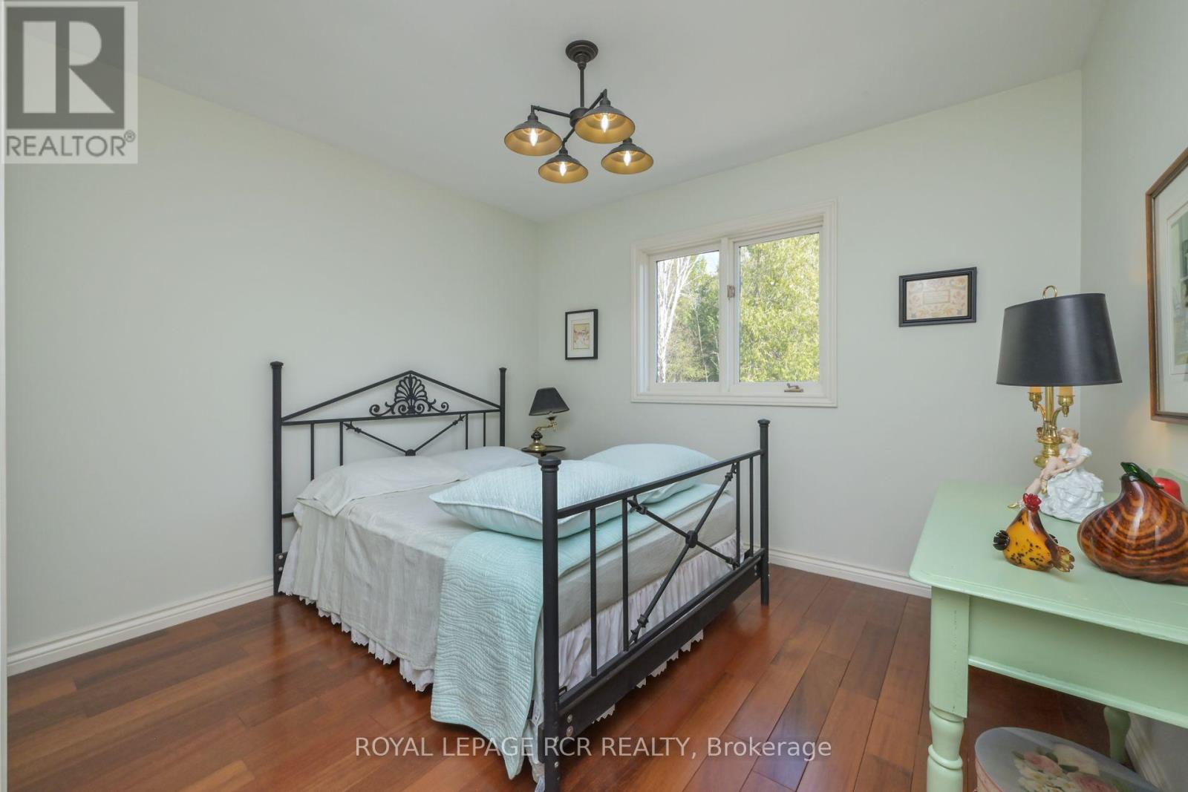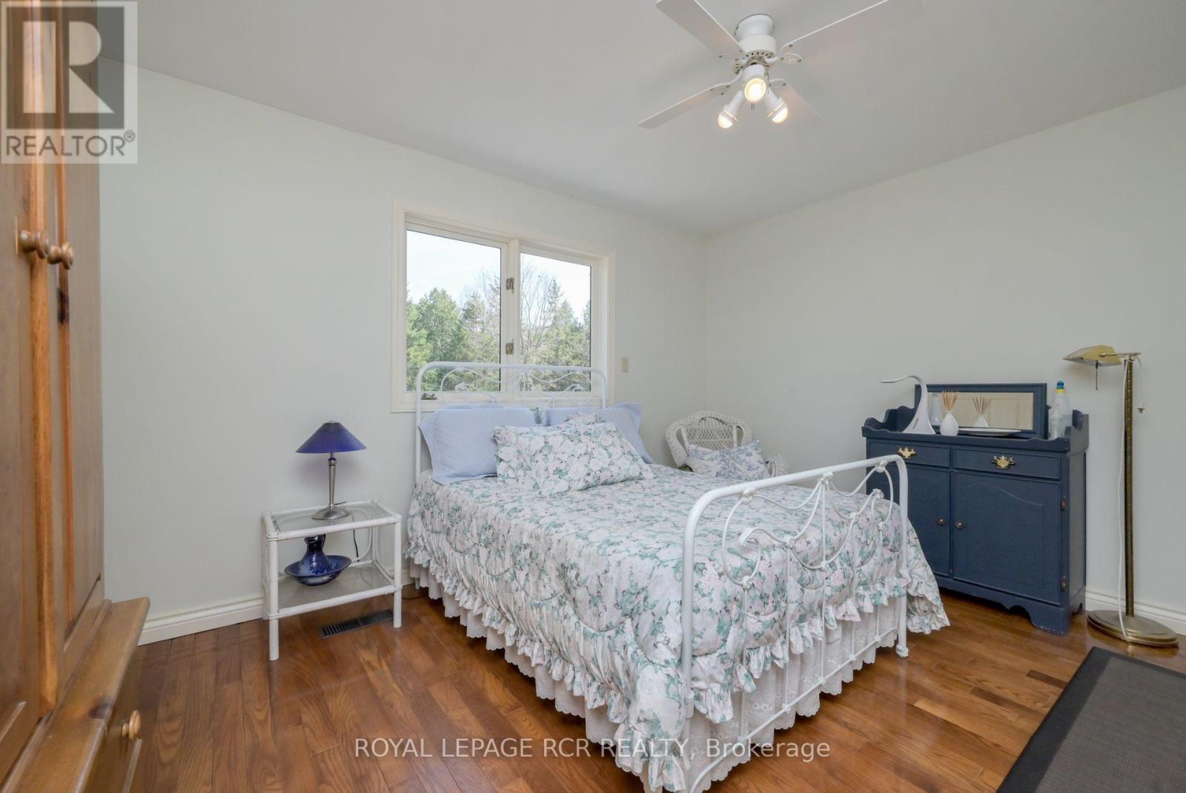307466 Hockley Road Mono, Ontario L9W 6N8
$2,799,000
Welcome to Stonegate. As you enter through the stone pillars & iron gates, down the winding driveway, the trees part & this architectural multigenerational masterpiece reveals itself. Truly a one-of-a kind home. Old-world European charm tutor style, known for its decorative woodwork & intricate plaster with modern stone accents. The pond is draped with a large willow & backing onto the Nottawasaga. The sounds of the river will serenade you. Relax in the gazebo taking in all the views. Large pool surrounded by stone landscaping, gardens & waterfall. Outdoor kitchen overlooks the golf course! Enter the home through the arched wood door and prepare to be in awe. Take the time to look out each window to appreciate a different view of the stunning property. Step down to the living room from the large formal foyer. Hardwood floors, large windows and a gorgeous stone fireplace. Overlook the pool from the office. Beautiful brick walls, a large island, and walk-in pantry make the kitchen a cooking dream. **** EXTRAS **** The stairs lead to 4 lrg bedrooms & library. The primary suite fts sitting area overlooking golf course, dressing room/closet & ensuite. Step up to the in-law suite from the additional staircase upstairs or main floor sep entrance as well. (id:58043)
Property Details
| MLS® Number | X9016338 |
| Property Type | Single Family |
| Community Name | Rural Mono |
| AmenitiesNearBy | Place Of Worship, Ski Area |
| CommunityFeatures | School Bus |
| Features | Conservation/green Belt |
| ParkingSpaceTotal | 8 |
| PoolType | Inground Pool |
| Structure | Workshop |
Building
| BathroomTotal | 5 |
| BedroomsAboveGround | 4 |
| BedroomsBelowGround | 2 |
| BedroomsTotal | 6 |
| Appliances | Central Vacuum |
| BasementDevelopment | Partially Finished |
| BasementType | Full (partially Finished) |
| ConstructionStyleAttachment | Detached |
| CoolingType | Central Air Conditioning |
| ExteriorFinish | Brick, Stucco |
| FireplacePresent | Yes |
| FlooringType | Carpeted, Hardwood, Tile |
| FoundationType | Block |
| HalfBathTotal | 1 |
| HeatingType | Forced Air |
| StoriesTotal | 3 |
| Type | House |
Parking
| Garage |
Land
| Acreage | Yes |
| LandAmenities | Place Of Worship, Ski Area |
| Sewer | Septic System |
| SizeDepth | 492 Ft |
| SizeFrontage | 804 Ft ,1 In |
| SizeIrregular | 804.11 X 492.07 Ft ; Irregular Approx. 6.7 Ac As Per Geo |
| SizeTotalText | 804.11 X 492.07 Ft ; Irregular Approx. 6.7 Ac As Per Geo|5 - 9.99 Acres |
| SurfaceWater | River/stream |
| ZoningDescription | Nec & Nvca |
Rooms
| Level | Type | Length | Width | Dimensions |
|---|---|---|---|---|
| Second Level | Kitchen | 7.66 m | 6.54 m | 7.66 m x 6.54 m |
| Second Level | Bedroom | 3.65 m | 3.25 m | 3.65 m x 3.25 m |
| Second Level | Bedroom 2 | 3.6 m | 4.99 m | 3.6 m x 4.99 m |
| Second Level | Bedroom 3 | 3.42 m | 4.12 m | 3.42 m x 4.12 m |
| Second Level | Primary Bedroom | 5.57 m | 8.1 m | 5.57 m x 8.1 m |
| Second Level | Library | 4 m | 4.16 m | 4 m x 4.16 m |
| Third Level | Recreational, Games Room | 5.15 m | 8.84 m | 5.15 m x 8.84 m |
| Third Level | Bedroom | 3.89 m | 5.07 m | 3.89 m x 5.07 m |
| Main Level | Kitchen | 8.52 m | 6.17 m | 8.52 m x 6.17 m |
| Main Level | Dining Room | 5.04 m | 4.04 m | 5.04 m x 4.04 m |
| Main Level | Living Room | 4.36 m | 6.62 m | 4.36 m x 6.62 m |
| Main Level | Family Room | 5.64 m | 4.94 m | 5.64 m x 4.94 m |
https://www.realtor.ca/real-estate/27138237/307466-hockley-road-mono-rural-mono
Interested?
Contact us for more information
Wayne Baguley
Salesperson
14 - 75 First Street
Orangeville, Ontario L9W 2E7











































