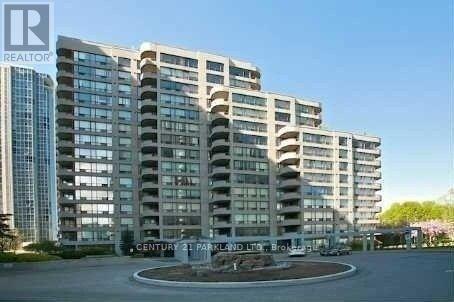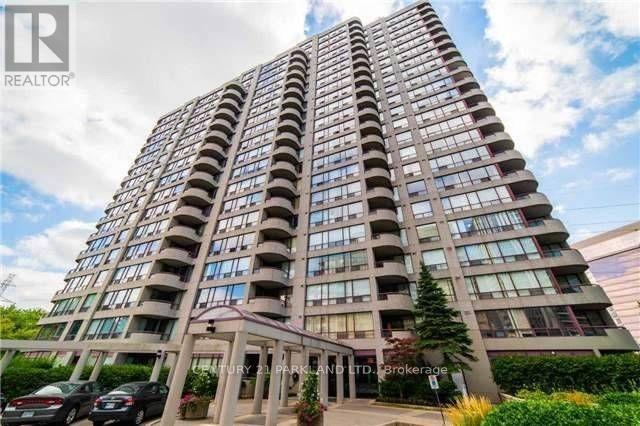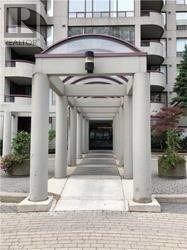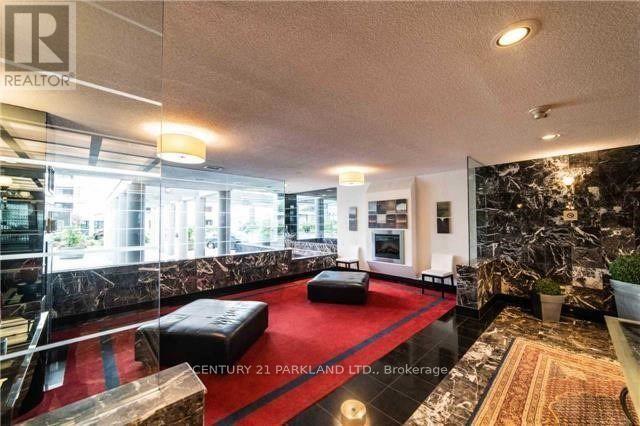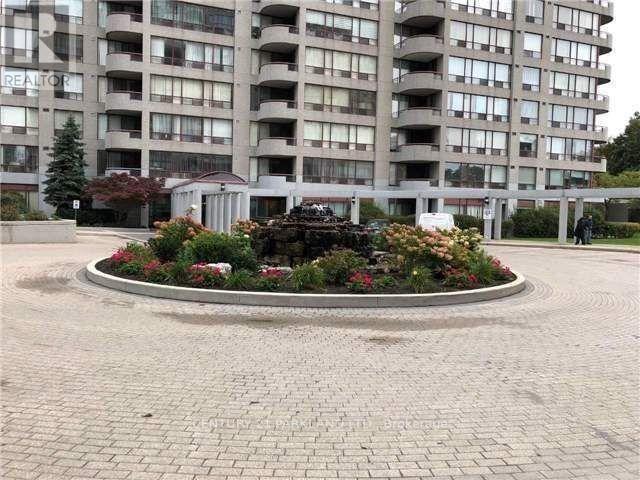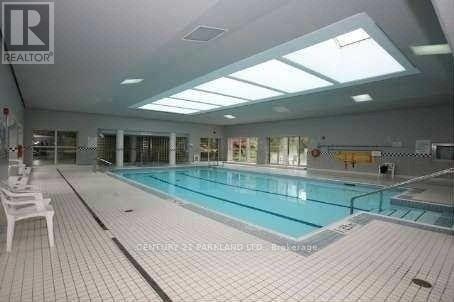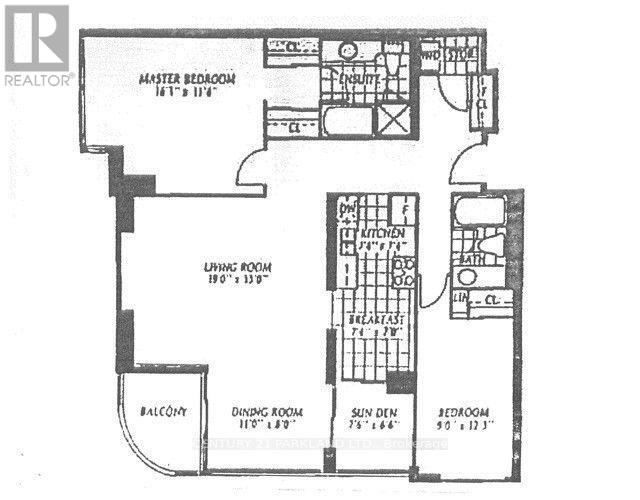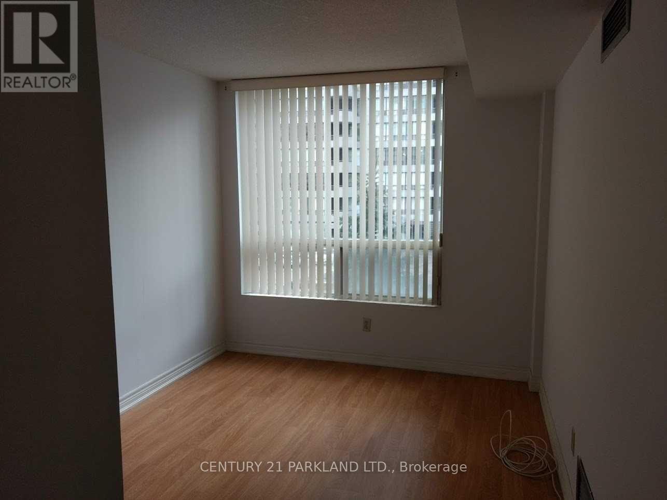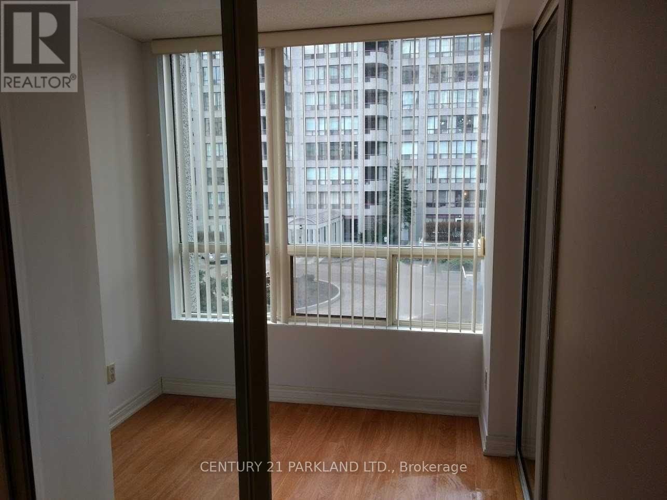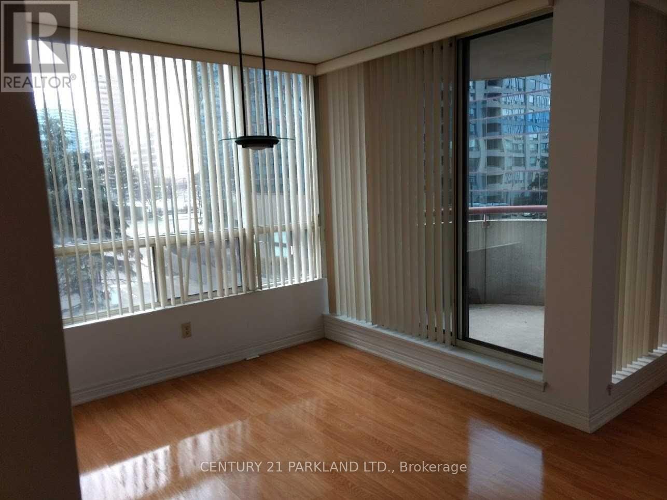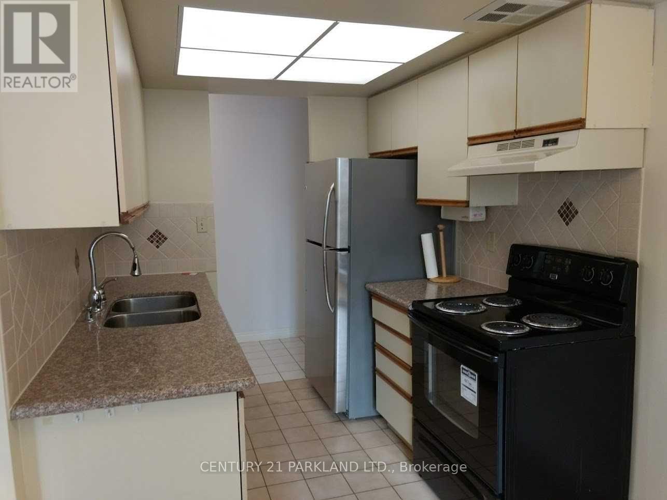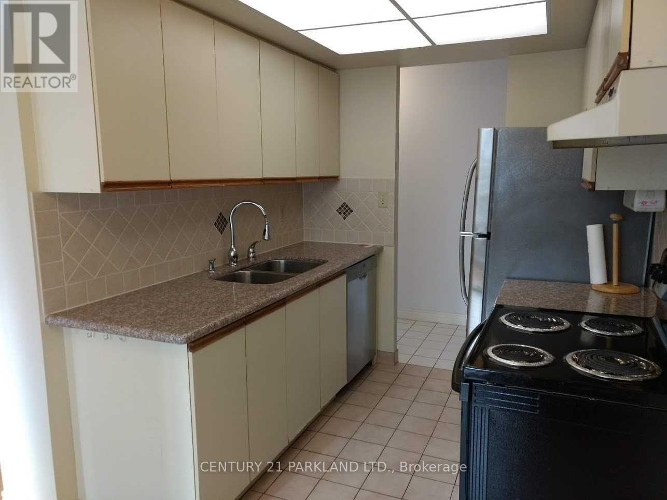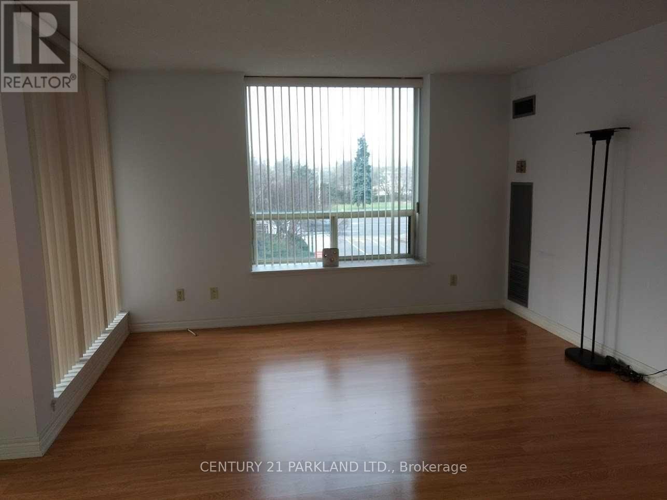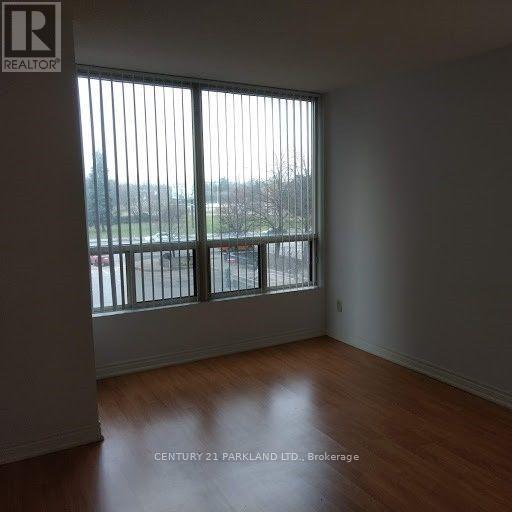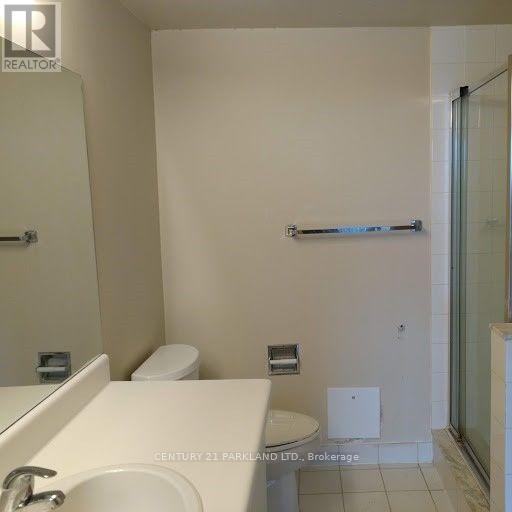308 - 5785 Yonge Street Toronto, Ontario M2M 4J2
3 Bedroom
2 Bathroom
1,000 - 1,199 ft2
Indoor Pool
Central Air Conditioning
Forced Air
$3,000 Monthly
Large Bright And Sunny Condo, 2 Split Bedrooms And Den, 2 Full Bathrooms, Big Living Room And Dining Room. Huge Master Bedroom. Very Nice Layout - See Attached Floor Plan, Corner Unit Facing Southwest With Nice Size Balcony, Steps To Finch Subway Station, Bus Station, Supermarket And Shopping Centers, Full Facilities Including Indoor Swimming Pool And 24 Hr Gatehouse Security. Hydro Included - tenant pays only for internet/TV (id:58043)
Property Details
| MLS® Number | C12525070 |
| Property Type | Single Family |
| Neigbourhood | Willowdale West |
| Community Name | Newtonbrook East |
| Amenities Near By | Park, Public Transit, Schools |
| Community Features | Pets Not Allowed |
| Features | Balcony, Carpet Free |
| Parking Space Total | 1 |
| Pool Type | Indoor Pool |
| Structure | Squash & Raquet Court |
Building
| Bathroom Total | 2 |
| Bedrooms Above Ground | 2 |
| Bedrooms Below Ground | 1 |
| Bedrooms Total | 3 |
| Amenities | Exercise Centre, Recreation Centre, Visitor Parking, Storage - Locker, Security/concierge |
| Basement Type | None |
| Cooling Type | Central Air Conditioning |
| Exterior Finish | Concrete |
| Flooring Type | Laminate, Ceramic |
| Heating Fuel | Natural Gas |
| Heating Type | Forced Air |
| Size Interior | 1,000 - 1,199 Ft2 |
| Type | Apartment |
Parking
| Underground | |
| Garage |
Land
| Acreage | No |
| Land Amenities | Park, Public Transit, Schools |
Rooms
| Level | Type | Length | Width | Dimensions |
|---|---|---|---|---|
| Ground Level | Living Room | 7.54 m | 3.63 m | 7.54 m x 3.63 m |
| Ground Level | Dining Room | 7.54 m | 3.63 m | 7.54 m x 3.63 m |
| Ground Level | Kitchen | 3.43 m | 2.93 m | 3.43 m x 2.93 m |
| Ground Level | Primary Bedroom | 3.96 m | 3.57 m | 3.96 m x 3.57 m |
| Ground Level | Bedroom 2 | 3.67 m | 2.8 m | 3.67 m x 2.8 m |
| Ground Level | Solarium | 2.65 m | 1.75 m | 2.65 m x 1.75 m |
Contact Us
Contact us for more information
Lambro Bockarov
Salesperson
Century 21 Parkland Ltd.
2179 Danforth Ave.
Toronto, Ontario M4C 1K4
2179 Danforth Ave.
Toronto, Ontario M4C 1K4
(416) 690-2121
(416) 690-2151
www.c21parkland.com


