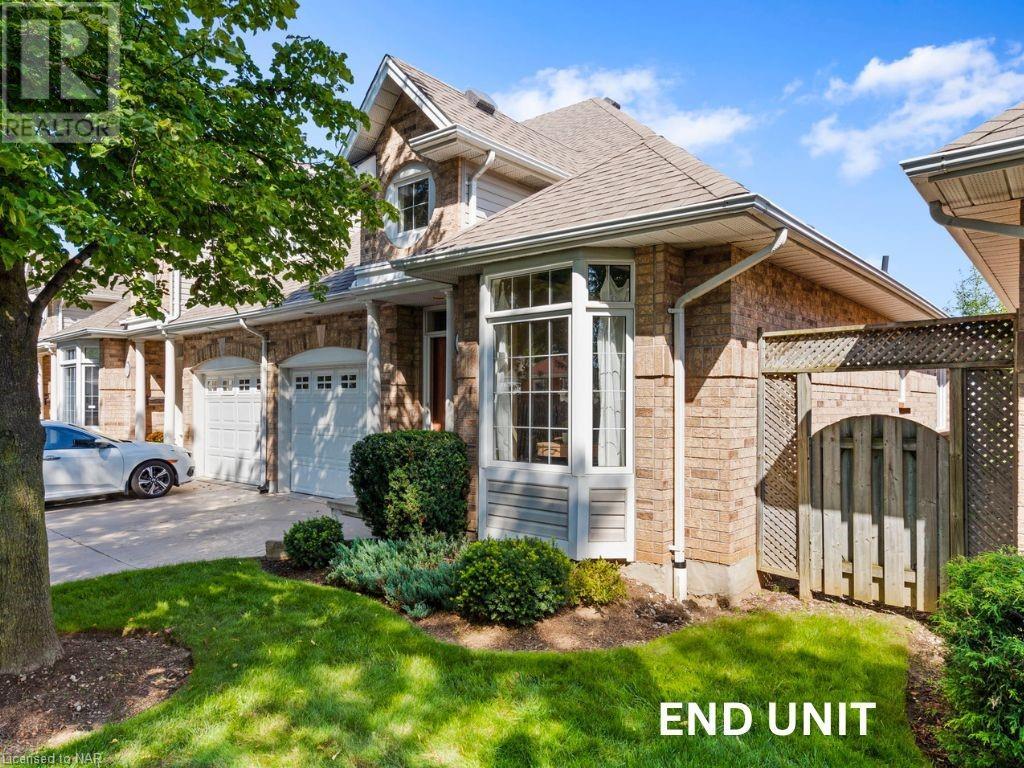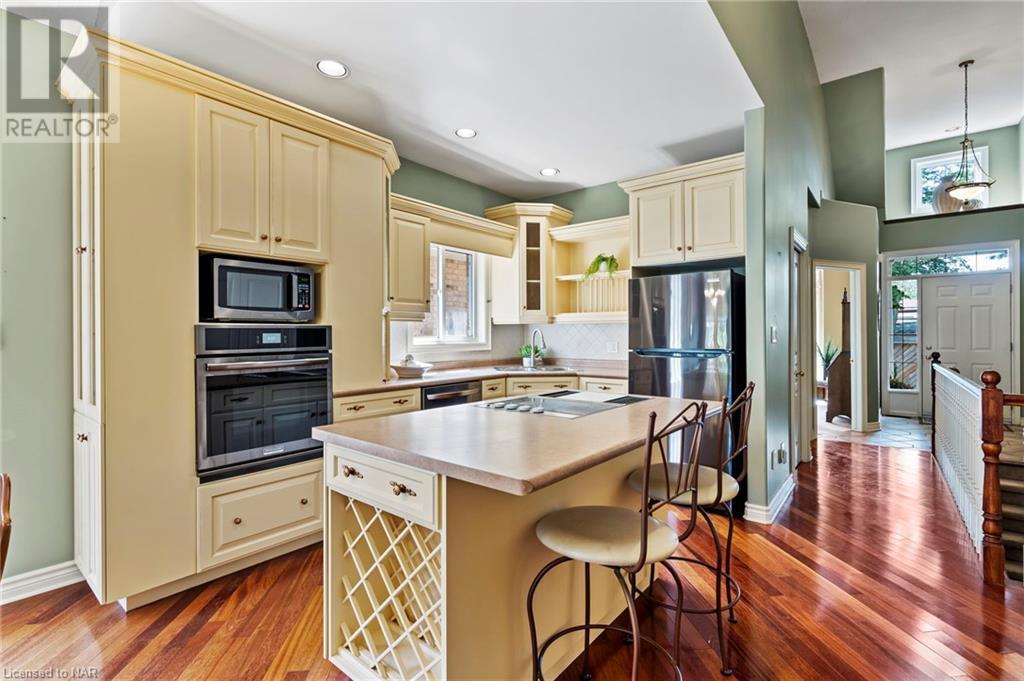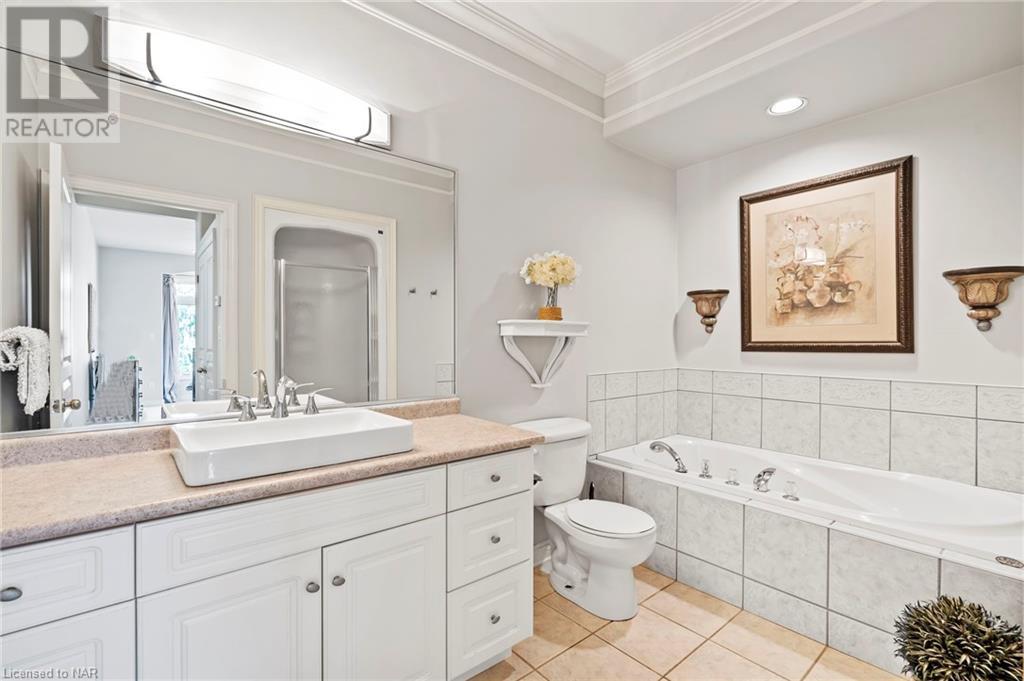308 Queenston Street Unit# 12 St. Catharines, Ontario L2P 2X4
$629,000Maintenance, Insurance, Common Area Maintenance, Landscaping, Property Management, Water
$649 Monthly
Maintenance, Insurance, Common Area Maintenance, Landscaping, Property Management, Water
$649 MonthlyWelcome to Carefree Living at Golf Ridge Estates, 308 Queenston St., St. Catharines. This meticulously maintained 2-bedroom, 2-bathroom end unit townhome has been lovingly cared for by its original owners.True to its name, Golf Ridge Estates backs directly onto a golf course, offering tranquility and scenic views. Nestled in a beautiful, mature, and exclusive neighborhood, it's perfect for downsizers or anyone seeking a shift to community living. Step inside to discover an open-concept living and dining area with cathedral ceilings, a cozy gas fireplace with a mantle, and quality hardwood flooring.The inviting kitchen, featuring an island and mostly newer appliances, is bathed in natural light—a perk of being an end unit. French doors lead out to a large private deck, framed by lush spruce trees and greenspace. The master suite includes a luxurious 5-piece ensuite with a soaking tub, a separate walk-in shower, and a spacious walk-in closet. A second bedroom/office with a nearby 3-piece bath offers ample space and convenience for guests or family. The expansive unfinished basement provides a blank canvas with endless possibilities—envision additional living areas, extra bedrooms, a home gym, or any space to suit your lifestyle, with rough-in plumbing ready for a future bathroom and plenty of storage. Additional conveniences include main floor laundry, inside entry to the garage, and central vacuum. Enjoy peace of mind with condo fees covering the roof, windows, water, deck, exterior doors, grass cutting, and snow removal. At Golf Ridge Estates, you're not just buying a home—you're embracing a lifestyle. Set on a quiet cul-de-sac, this community is close to all amenities, including shopping, restaurants, the Welland Canal Trail, parks, and Downtown. Plus, you're just minutes from the QEW and 406 highways. Golf Ridge Estates—where Comfort, Community, and Lifestyle blend perfectly with Convenience, Carefree Living, and Affordability. Your new beginnings await you! (id:58043)
Open House
This property has open houses!
2:00 pm
Ends at:4:00 pm
Property Details
| MLS® Number | 40639410 |
| Property Type | Single Family |
| AmenitiesNearBy | Golf Nearby, Park, Place Of Worship, Playground, Public Transit, Schools, Shopping |
| CommunityFeatures | Quiet Area, Community Centre |
| EquipmentType | None |
| Features | Cul-de-sac, Sump Pump, Automatic Garage Door Opener |
| ParkingSpaceTotal | 2 |
| RentalEquipmentType | None |
| Structure | Porch |
Building
| BathroomTotal | 2 |
| BedroomsAboveGround | 2 |
| BedroomsTotal | 2 |
| Appliances | Central Vacuum, Dishwasher, Dryer, Microwave, Oven - Built-in, Refrigerator, Washer, Window Coverings, Garage Door Opener |
| ArchitecturalStyle | Bungalow |
| BasementDevelopment | Unfinished |
| BasementType | Full (unfinished) |
| ConstructedDate | 2001 |
| ConstructionStyleAttachment | Attached |
| CoolingType | Central Air Conditioning |
| ExteriorFinish | Brick, Vinyl Siding |
| FireProtection | Smoke Detectors |
| FireplacePresent | Yes |
| FireplaceTotal | 1 |
| Fixture | Ceiling Fans |
| HeatingFuel | Natural Gas |
| HeatingType | Forced Air |
| StoriesTotal | 1 |
| SizeInterior | 1210 Sqft |
| Type | Row / Townhouse |
| UtilityWater | Municipal Water |
Parking
| Attached Garage |
Land
| AccessType | Highway Nearby |
| Acreage | No |
| LandAmenities | Golf Nearby, Park, Place Of Worship, Playground, Public Transit, Schools, Shopping |
| LandscapeFeatures | Lawn Sprinkler, Landscaped |
| Sewer | Municipal Sewage System |
| SizeTotalText | Under 1/2 Acre |
| ZoningDescription | R3 |
Rooms
| Level | Type | Length | Width | Dimensions |
|---|---|---|---|---|
| Basement | Other | 51'9'' x 26'4'' | ||
| Main Level | Laundry Room | 4'10'' x 3'1'' | ||
| Main Level | Full Bathroom | 11'5'' x 9'0'' | ||
| Main Level | Primary Bedroom | 15'2'' x 11'5'' | ||
| Main Level | Living Room | 15'0'' x 11'0'' | ||
| Main Level | Dining Room | 15'0'' x 7'8'' | ||
| Main Level | Kitchen | 15'0'' x 12'2'' | ||
| Main Level | 3pc Bathroom | 8'4'' x 7'8'' | ||
| Main Level | Bedroom | 13'3'' x 10'0'' |
https://www.realtor.ca/real-estate/27360919/308-queenston-street-unit-12-st-catharines
Interested?
Contact us for more information
Dom Marchitelli
Salesperson
Lake & Carlton Plaza
St. Catharines, Ontario L2R 7J8






































