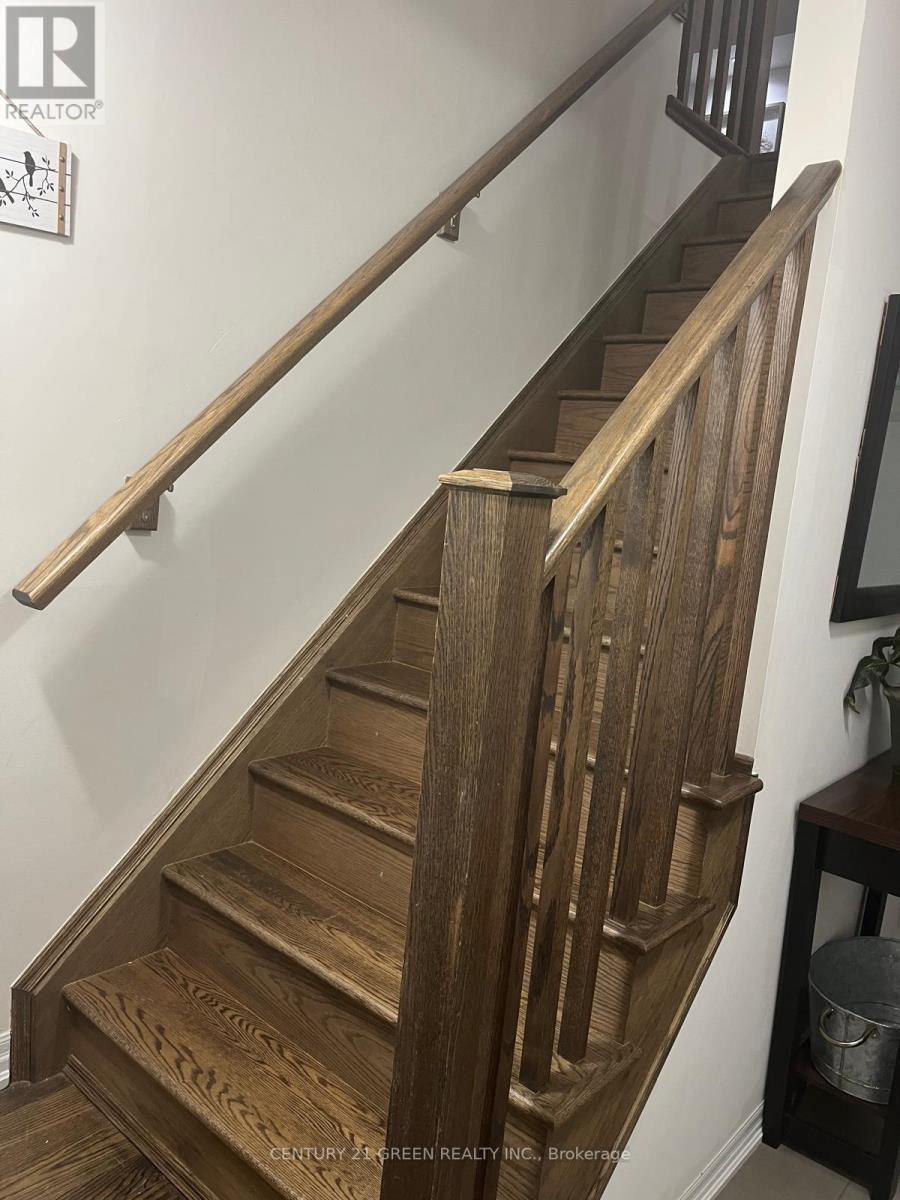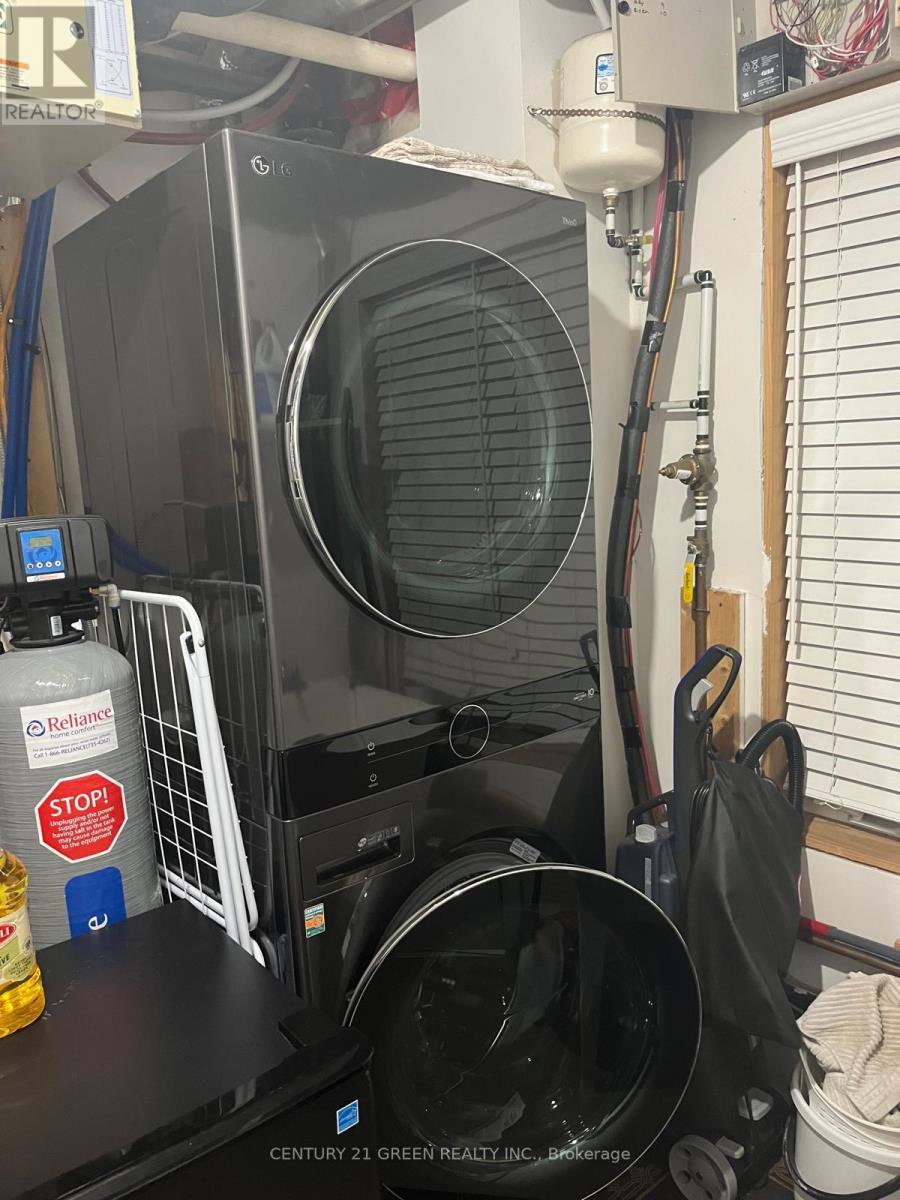3081 Cashmere Gardens Oakville, Ontario L6M 0V3
$3,400 Monthly
Fantastic Mattamy Built Townhome (Corner Unit) . Situated in Trendy Oakville Neighbourhood, ""The Preserve"". Prime Location Overlooking The Park. Corner Unit With Private Entrance Area. Plenty Of Light From The Large Windows and Corner Unit. This Home Offers a Entrance Level Office/Den/Bedroom, Also a 2 piece Powder Room, Laundry Room and Inside Entrance To The Garage. Spacious Open Concept Main Level Boasting Richly Stained Hardwood Flooring and Beautiful Faux-Stone Gas Fireplace. Garden Door Walkout to Large Balcony, Separate Dining Room. Bedroom Level Offers 3 Spacious Bright Bedrooms. Upgraded Bathroom Counter Tops and Upgraded Master Ensuite with Walk-in Shower. Beautifully Finished (id:58043)
Property Details
| MLS® Number | W11945804 |
| Property Type | Single Family |
| Community Name | 1008 - GO Glenorchy |
| ParkingSpaceTotal | 2 |
Building
| BathroomTotal | 3 |
| BedroomsAboveGround | 3 |
| BedroomsBelowGround | 1 |
| BedroomsTotal | 4 |
| BasementDevelopment | Unfinished |
| BasementType | N/a (unfinished) |
| ConstructionStyleAttachment | Attached |
| CoolingType | Central Air Conditioning |
| ExteriorFinish | Stucco |
| FireplacePresent | Yes |
| FireplaceTotal | 1 |
| FoundationType | Unknown |
| HalfBathTotal | 1 |
| HeatingFuel | Natural Gas |
| HeatingType | Forced Air |
| StoriesTotal | 3 |
| Type | Row / Townhouse |
| UtilityWater | Municipal Water |
Parking
| Attached Garage | |
| Garage | |
| Inside Entry |
Land
| Acreage | No |
| Sewer | Sanitary Sewer |
| SizeDepth | 20 Ft ,4 In |
| SizeFrontage | 28 Ft ,3 In |
| SizeIrregular | 28.3 X 20.4 Ft |
| SizeTotalText | 28.3 X 20.4 Ft|under 1/2 Acre |
Rooms
| Level | Type | Length | Width | Dimensions |
|---|---|---|---|---|
| Second Level | Kitchen | 4.44 m | 2.94 m | 4.44 m x 2.94 m |
| Second Level | Great Room | 6.19 m | 3.45 m | 6.19 m x 3.45 m |
| Second Level | Dining Room | 3.17 m | 2.71 m | 3.17 m x 2.71 m |
| Third Level | Primary Bedroom | 3.68 m | 2.97 m | 3.68 m x 2.97 m |
| Third Level | Bedroom | 3.22 m | 2.71 m | 3.22 m x 2.71 m |
| Third Level | Bedroom | 2.94 m | 2.74 m | 2.94 m x 2.74 m |
| Third Level | Bathroom | Measurements not available | ||
| Main Level | Office | 2.71 m | 2.56 m | 2.71 m x 2.56 m |
| Main Level | Utility Room | 2.59 m | 2.43 m | 2.59 m x 2.43 m |
Interested?
Contact us for more information
Vineet Chisti
Salesperson
6980 Maritz Dr Unit 8
Mississauga, Ontario L5W 1Z3















